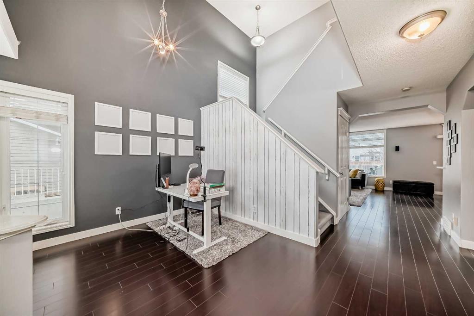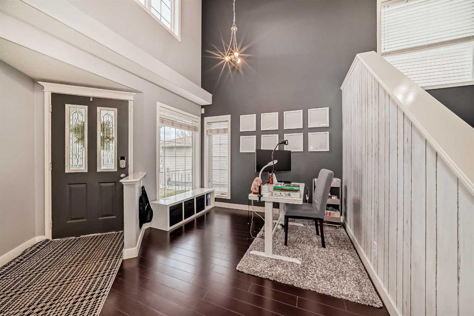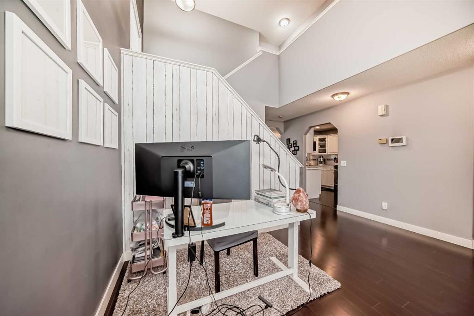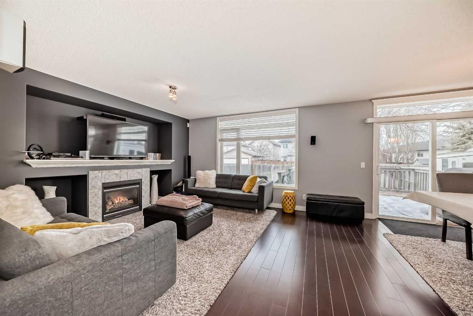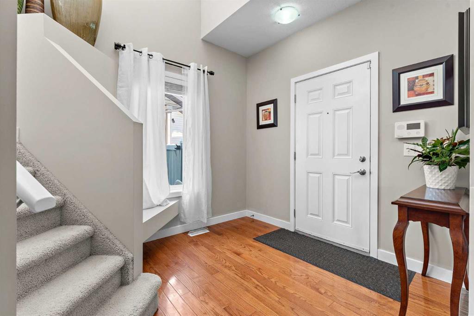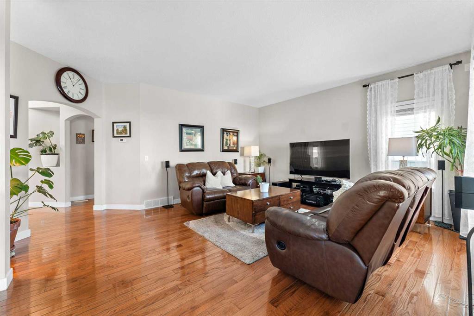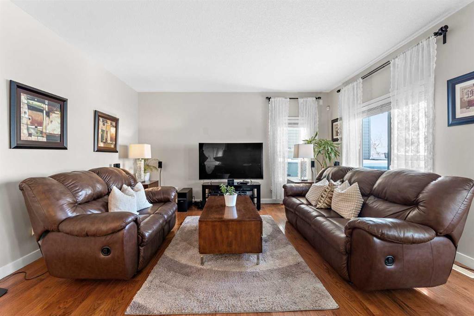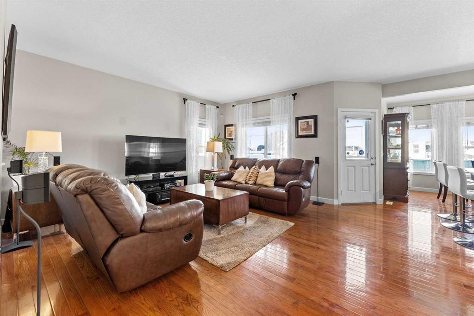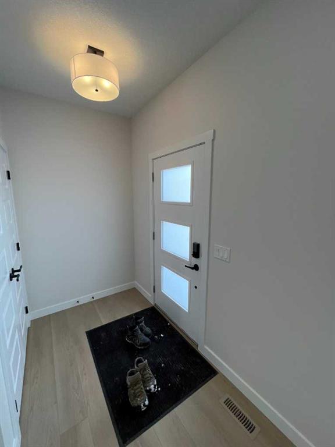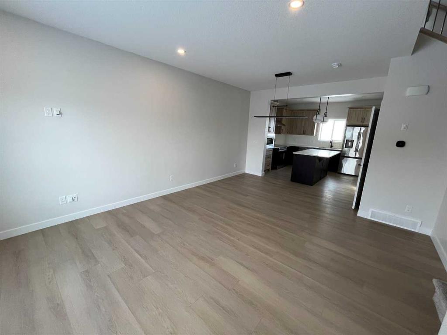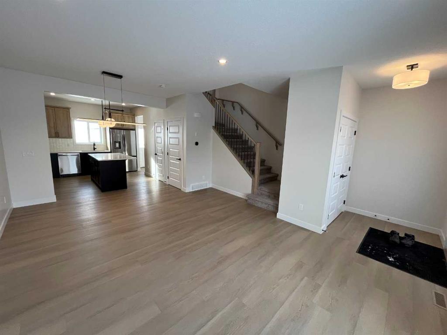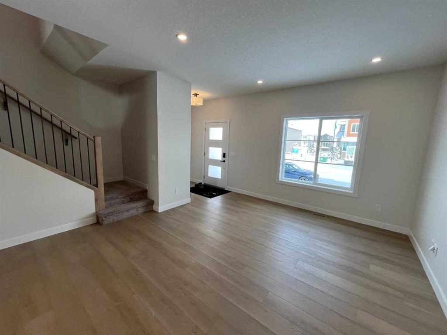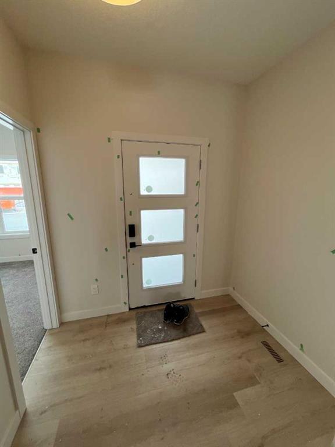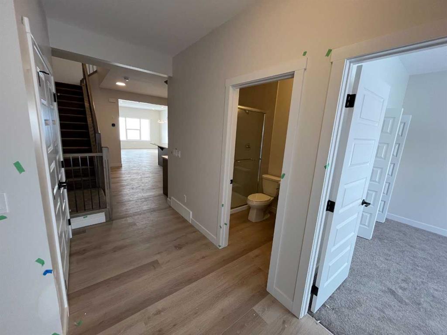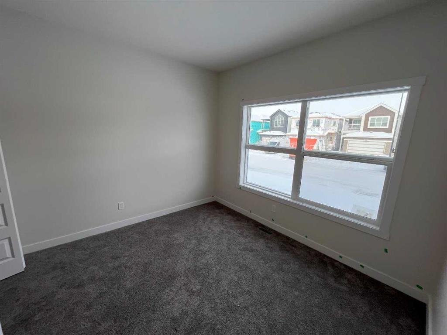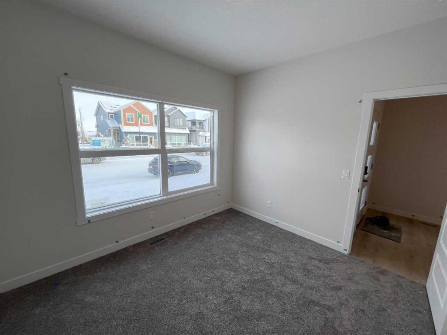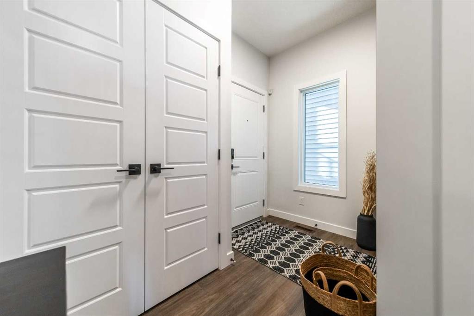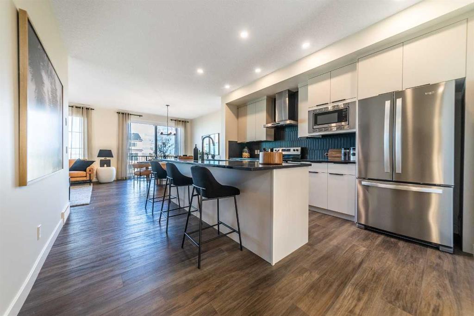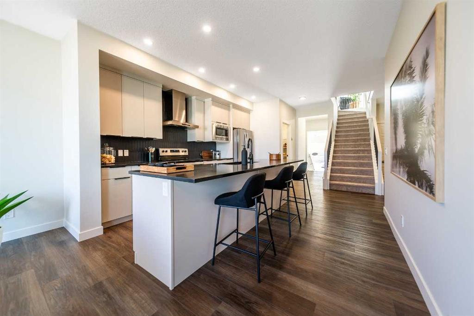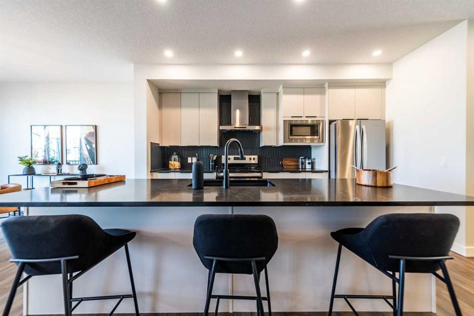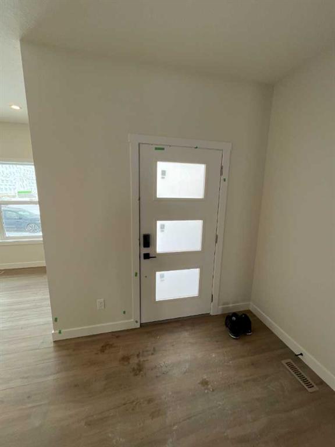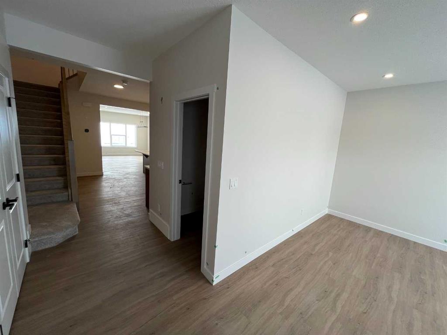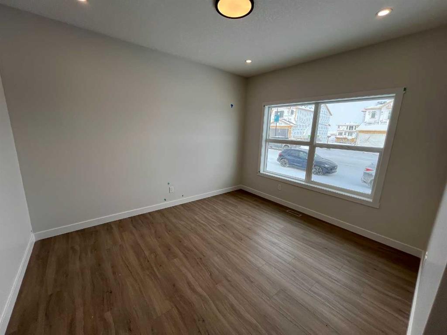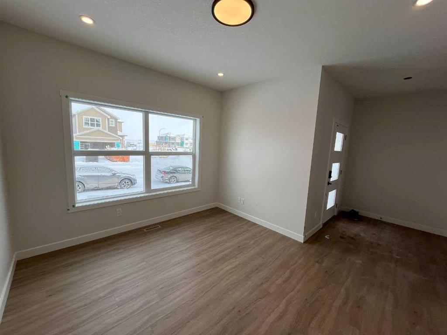

242 Coville Circle NE
Calgary
Update on 2023-07-04 10:05:04 AM
$735,000
4
BEDROOMS
3 + 1
BATHROOMS
2250
SQUARE FEET
2001
YEAR BUILT
Stunning Detached Home Backing onto Green Space with Premium Features Welcome to this exceptional detached residence,perfectly situated on a corner lot with back alley access and backing onto lush green space. This home offers the ideal combination of modernluxury and practical convenience, designed to cater to all your family’s needs. As you enter, you’re greeted by a spacious main floor featuring aversatile den—ideal for a home office or study. The heart of the home is the beautifully appointed kitchen, which boasts stainless steel appliances, a gas cooking stove, and a convenient BBQ gas outlet for outdoor cooking. The main level flows seamlessly into a stunning upgradedbackyard, complete with a serene water pond and fountain, a cozy fire pit, and a practical garden shed. The backyard is an entertainer’s dream,enhanced by a built-in sound system to set the mood for any occasion. The home offers 4 spacious bedrooms and 3.5 bathrooms. The mastersuite is a true retreat, featuring a luxurious bathroom with dual sinks. The upper level also includes a bonus room with a wet bar, perfect forhosting guests or enjoying family time. The finished basement adds even more value to this home, featuring a bedroom, a full bathroom, an office space, and a pool table for endless entertainment. Side entrance can be easily made for rental unit in future. Additional amenities include a comprehensive security system with cameras, ceiling fansthroughout, a smart doorbell, and a sprinkler system for both the front and back yards. Backing onto picture que green space, this home offers apeaceful setting with ample room for family gatherings and outdoor activities. Don’t miss your chance to experience the perfect blend of luxury,comfort, and location. Make this exceptional property yours today!
| COMMUNITY | Coventry Hills |
| TYPE | Residential |
| STYLE | TSTOR |
| YEAR BUILT | 2001 |
| SQUARE FOOTAGE | 2249.8 |
| BEDROOMS | 4 |
| BATHROOMS | 4 |
| BASEMENT | EE, Finished, Full Basement |
| FEATURES |
| GARAGE | Yes |
| PARKING | DBAttached |
| ROOF | Other |
| LOT SQFT | 607 |
| ROOMS | DIMENSIONS (m) | LEVEL |
|---|---|---|
| Master Bedroom | 4.60 x 4.32 | |
| Second Bedroom | 4.22 x 3.10 | |
| Third Bedroom | 4.19 x 2.72 | |
| Dining Room | 3.48 x 3.10 | Main |
| Family Room | ||
| Kitchen | 3.48 x 3.10 | Main |
| Living Room | 4.72 x 4.27 | Main |
INTERIOR
None, Forced Air, Gas
EXTERIOR
Garden, Other
Broker
Five Star Realty
Agent




































