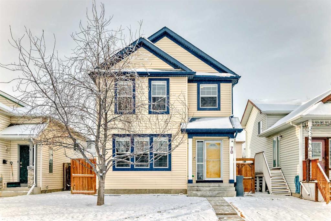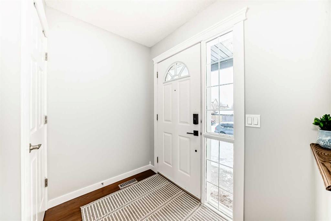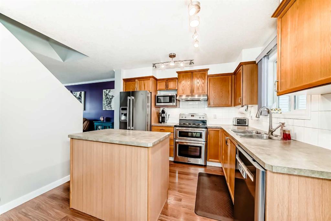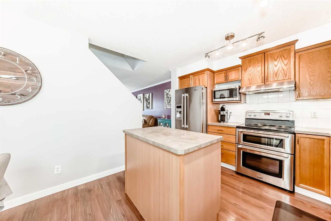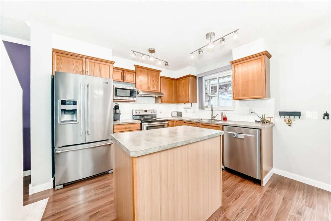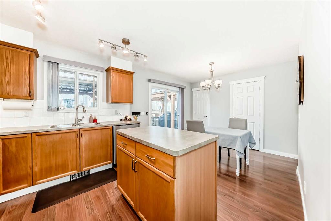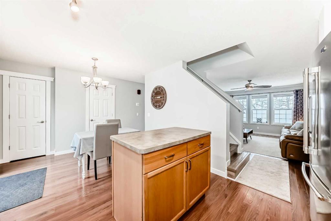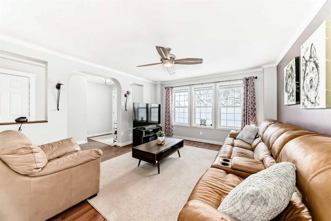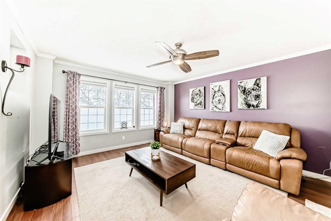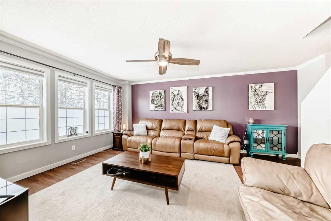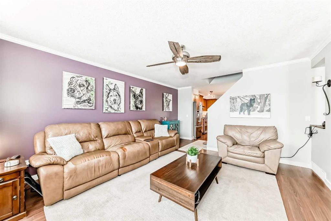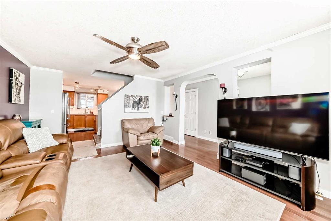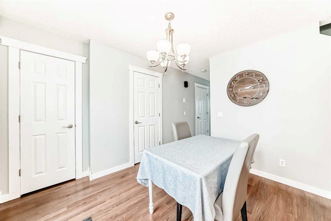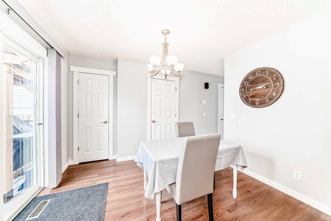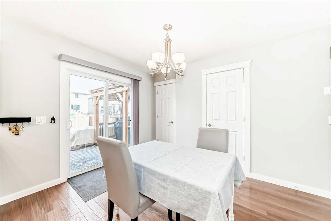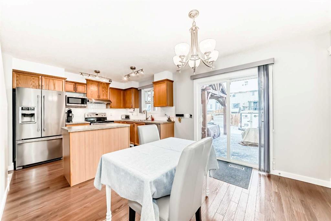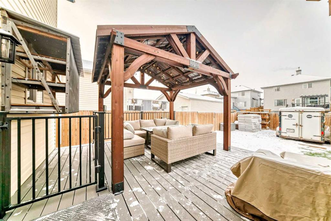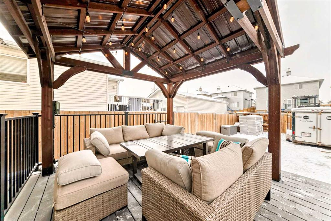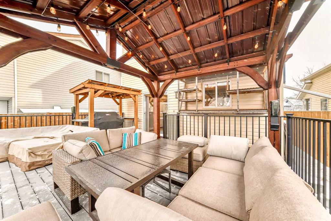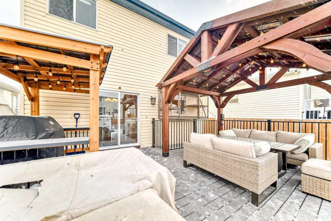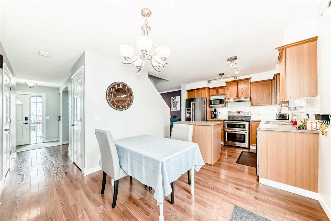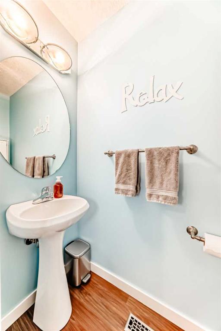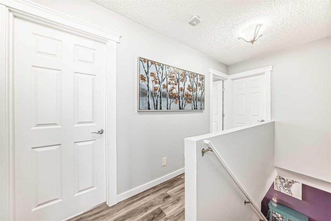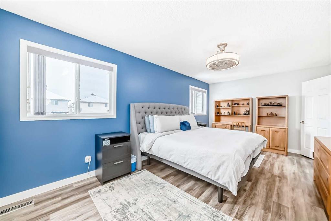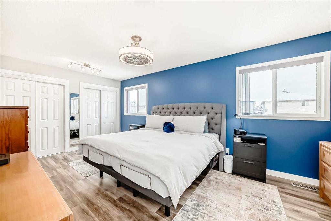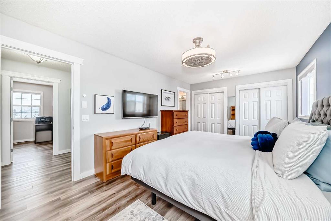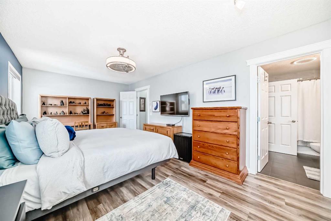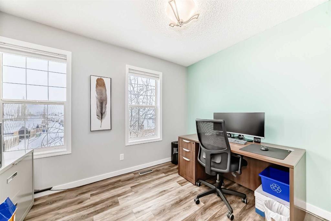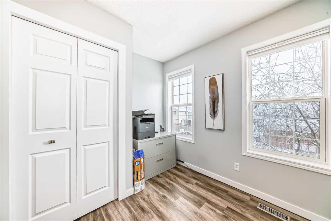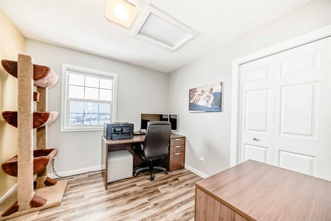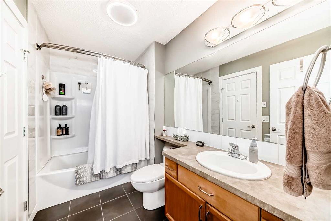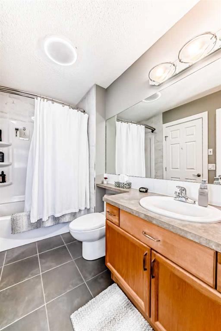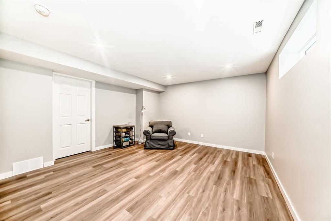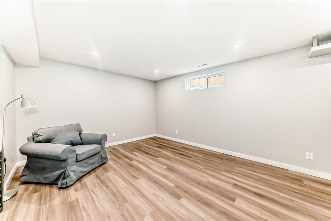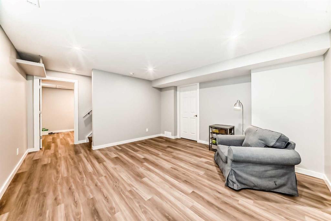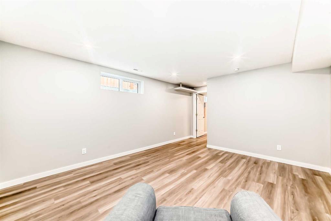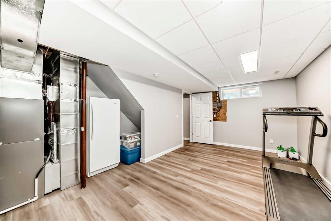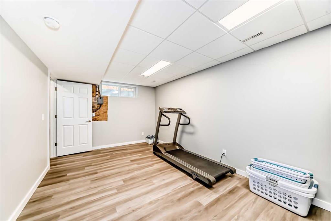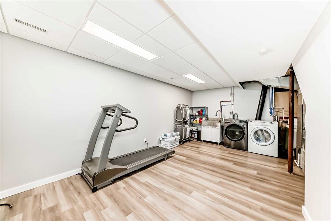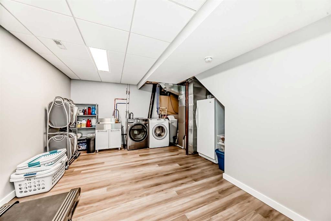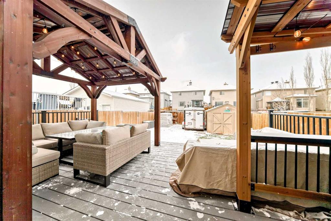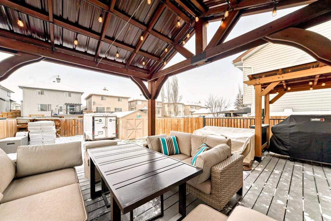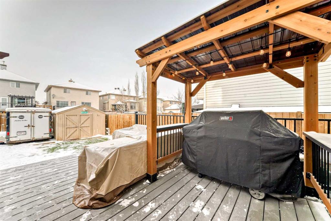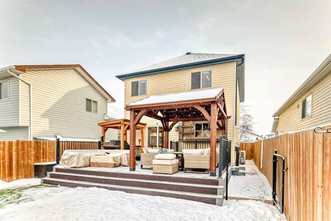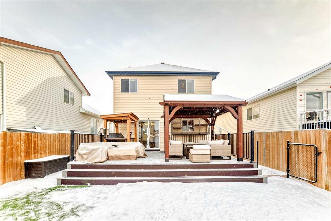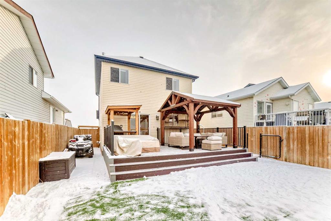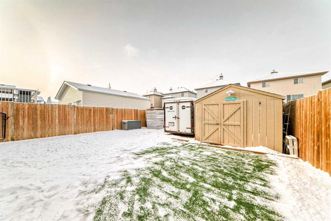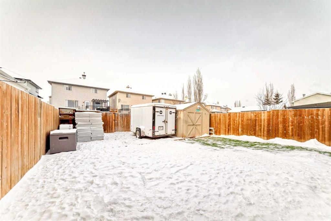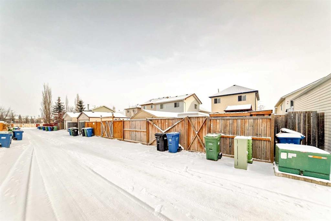

78 Covehaven View NE
Calgary
Update on 2023-07-04 10:05:04 AM
$545,000
3
BEDROOMS
1 + 1
BATHROOMS
1298
SQUARE FEET
2002
YEAR BUILT
78 Covehaven VW NE - This perfect starter home is a thoughtfully updated and fully finished 2-storey with an oversized and show-stopping backyard located on a quiet street. The magazine-worthy outdoor space is perfect for kids & pets, features a high-end gazebo with warm lighting and built-in powerbanks, a huge turfed grass area, a large fenced in dog-run, a massive composite deck, a huge storage shed with power that feels like a workshop, a gravel pad with large swing gate for trailers in the rear for additional storage, newer fencing and another covered gazebo w/gas BBQ area on the deck. As you enter the modernized home you are met with a well-lit front living room with designer colour paint and newer knockdown ceilings, large south-facing windows & updated laminate flooring. The rear kitchen / dining area includes stainless steel appliances, an oversized pantry and a handy island for prepping/hosting, making it both intimate and informal. Upstairs are three bedrooms including a very large primary bedroom offering his & hers closets and private access into the updated main bathroom which features tile flooring. The basement has just been recently finished and built for comfort and convenience. The upgrades include new; insulation in the walls & ceiling, drywall and ceiling tiles, pot lighting, triple pane windows, LVP flooring, new baseboard, knock ceiling and more. The layout offers a large recreation area plus, a finished utility room/laundry area & another nice theatre/movie room. A Roughed-in bathroom area has been finished into a storage room but can easily accommodate another bathroom. You'll appreciate all the little things from dimmer / bluetooth switches, to air conditioning, Fiber Optics and Cat 5 wiring thru-out, to a maintenance free yard which includes the large turf area and all the beautiful composite decking which is covered with commercial grade roofing.. Just some of the additional upgrades over the years include; 2025: Roof (insurance), Siding (insurance), Basement with new triple pane windows. 2024: Gazebo, High-efficiency Furnace, A/C. 2023: Attic Insulation, Fence and Gate. 2022: Washing Machine. 2020: Upgraded Garburator, Artificial Turf, Exterior Trim Paint. 2018: Upstairs Flooring, Upstairs Painting. 2017: Composite Deck, Window Coverings, White Doors & Trim, Main Floor Knockdown, Stainless Steel Kitchen Appliances. 2014: Tankless Water Heater, Water Softener. Ready for it's new owners to move in this Spring! Call your favorite Realtor today to view before it's too late!
| COMMUNITY | Coventry Hills |
| TYPE | Residential |
| STYLE | TSTOR |
| YEAR BUILT | 2002 |
| SQUARE FOOTAGE | 1297.5 |
| BEDROOMS | 3 |
| BATHROOMS | 2 |
| BASEMENT | Finished, Full Basement |
| FEATURES |
| GARAGE | No |
| PARKING | Alley Access, Gravel Driveway, Off Street, On Street, PParking Pad, RV ParkingA |
| ROOF | Asphalt Shingle |
| LOT SQFT | 327 |
| ROOMS | DIMENSIONS (m) | LEVEL |
|---|---|---|
| Master Bedroom | 5.72 x 3.30 | Upper |
| Second Bedroom | 3.40 x 2.54 | Upper |
| Third Bedroom | 2.92 x 2.87 | Upper |
| Dining Room | 3.00 x 3.23 | Main |
| Family Room | ||
| Kitchen | 2.51 x 3.23 | Main |
| Living Room | 4.50 x 4.09 | Main |
INTERIOR
Central Air, Forced Air,
EXTERIOR
Back Lane, Back Yard, Gazebo, Interior Lot, Landscaped, Level, Low Maintenance Landscape, Rectangular Lot, Yard Lights
Broker
RE/MAX Real Estate (Central)
Agent

