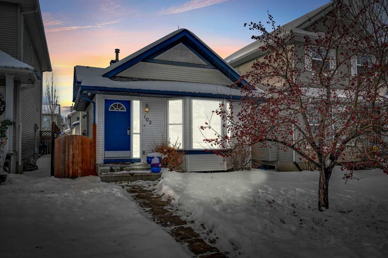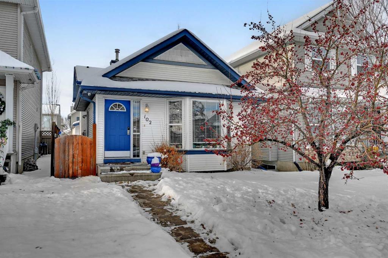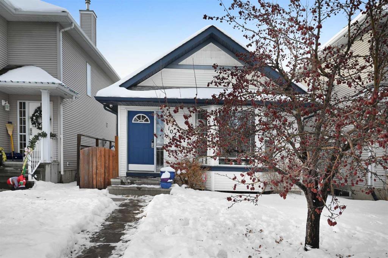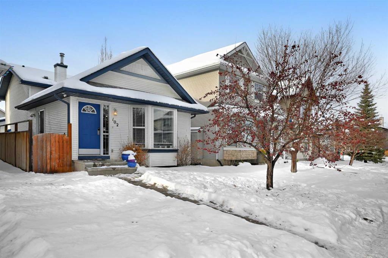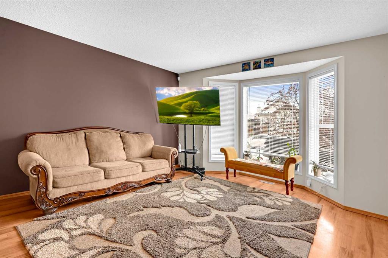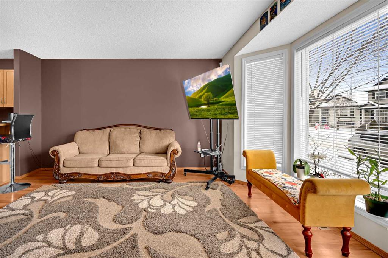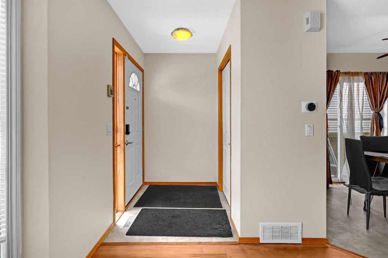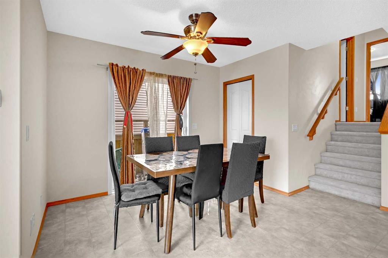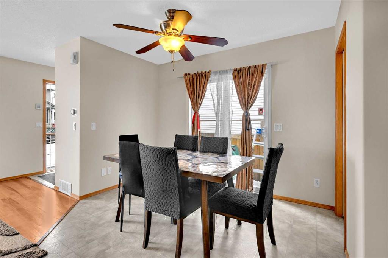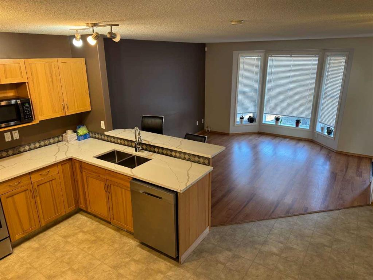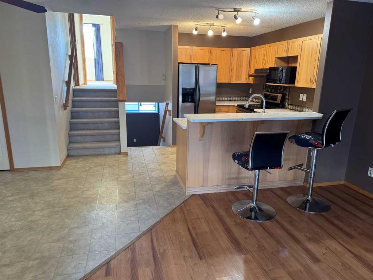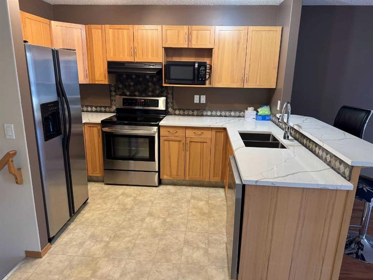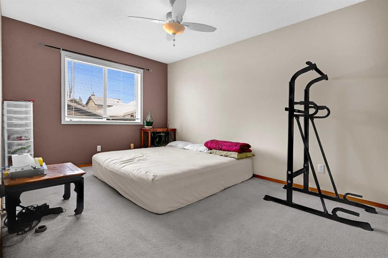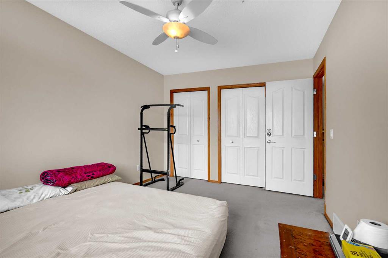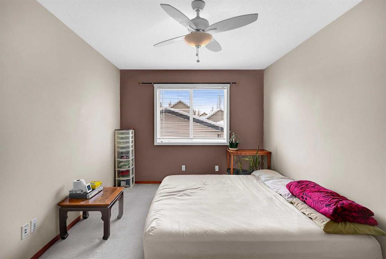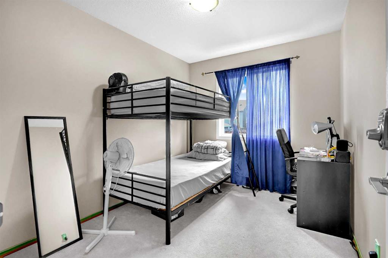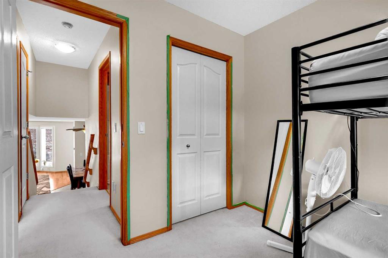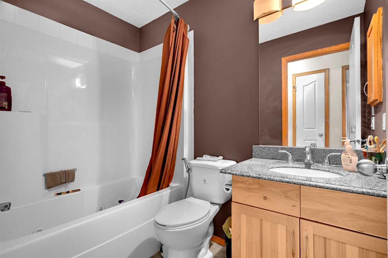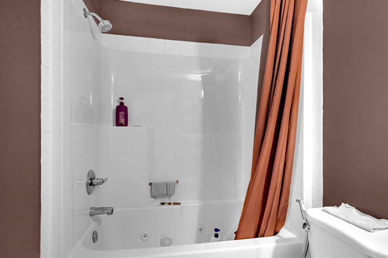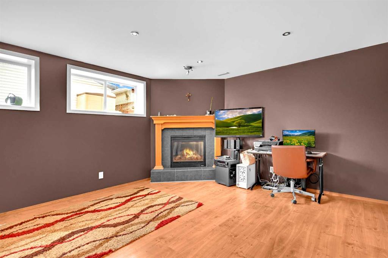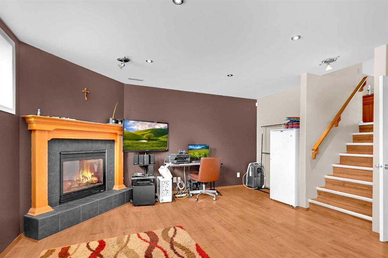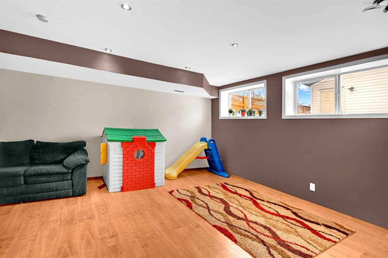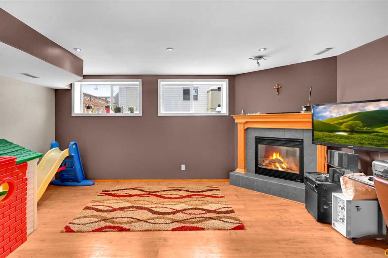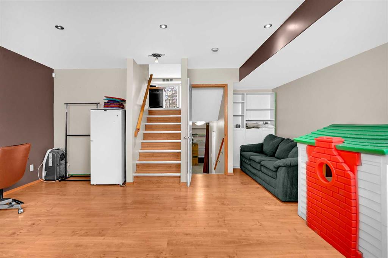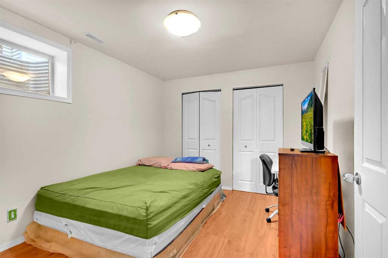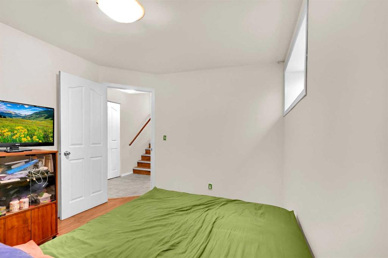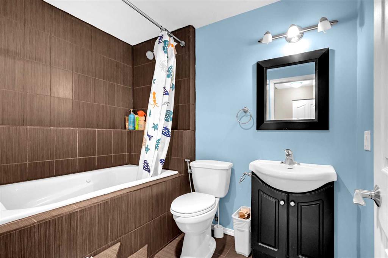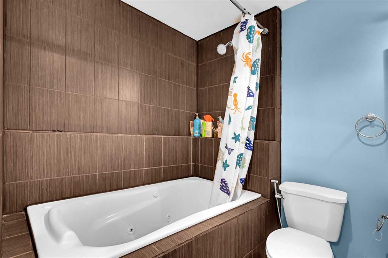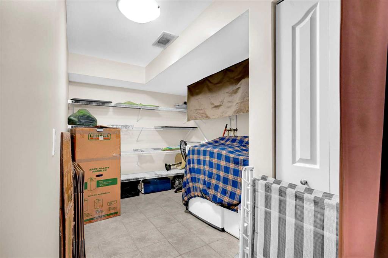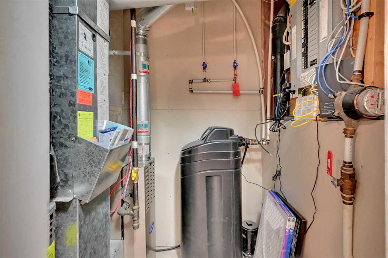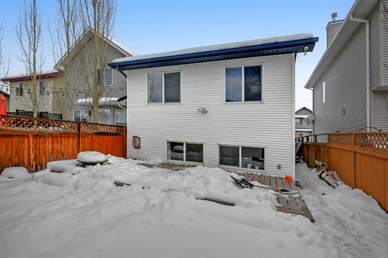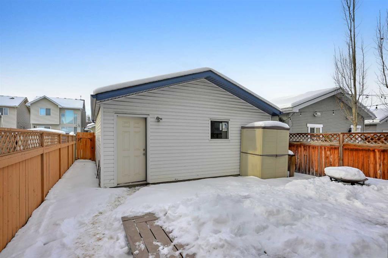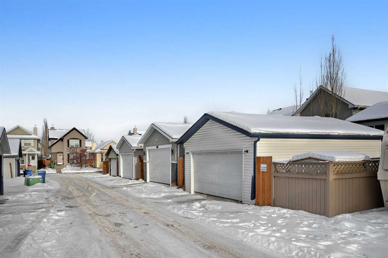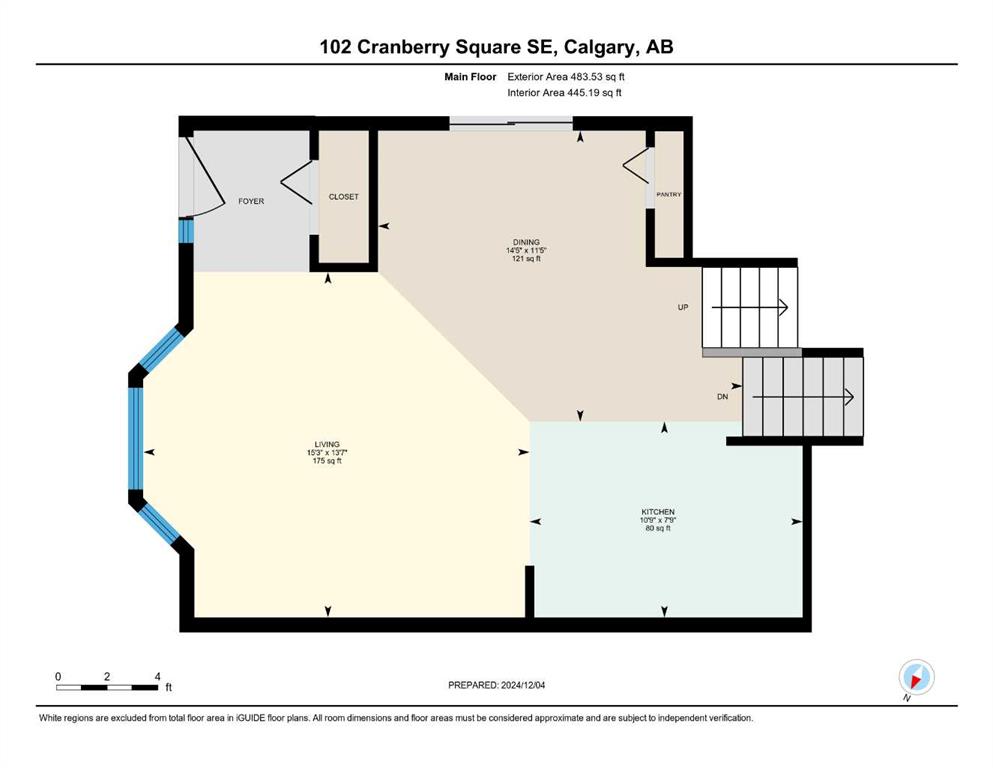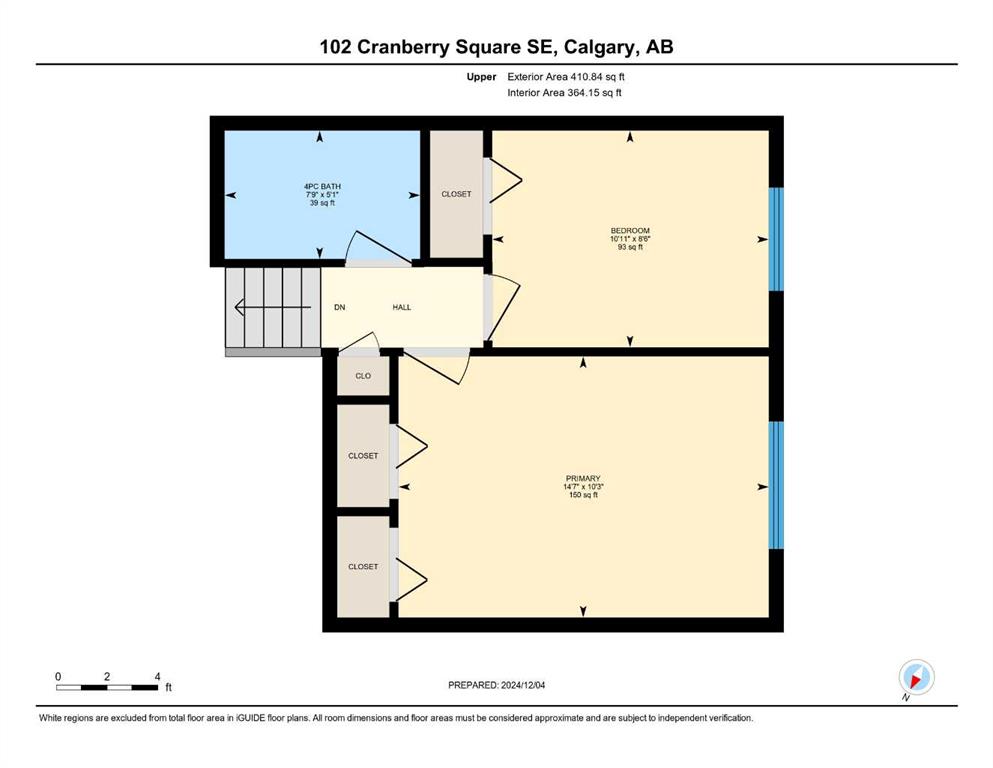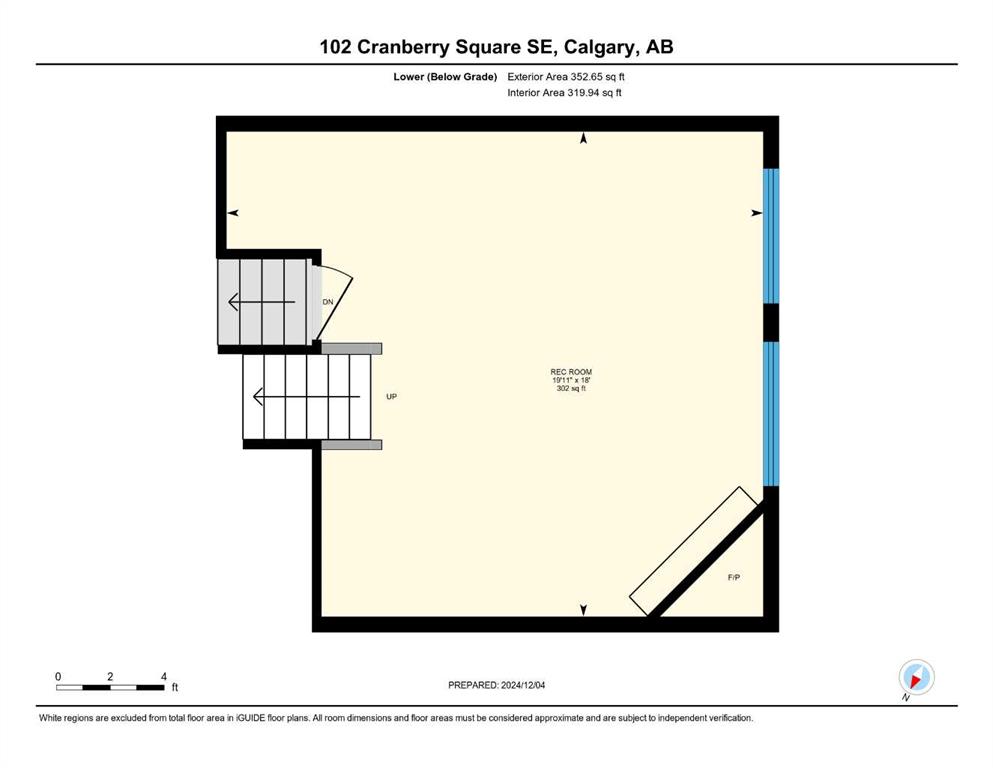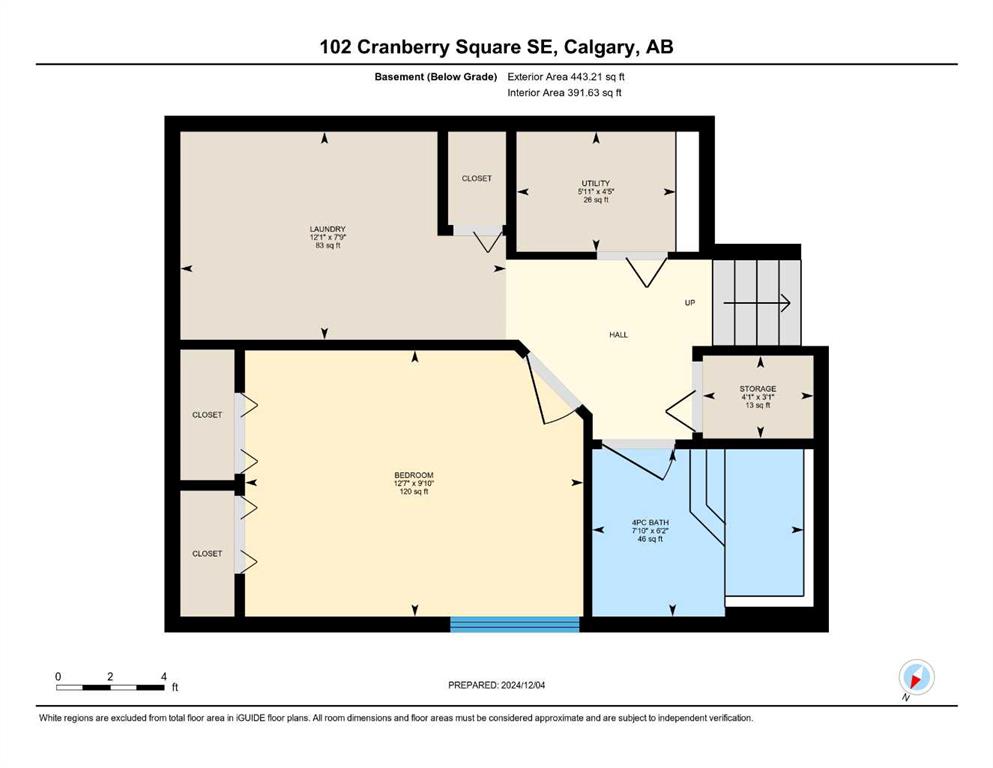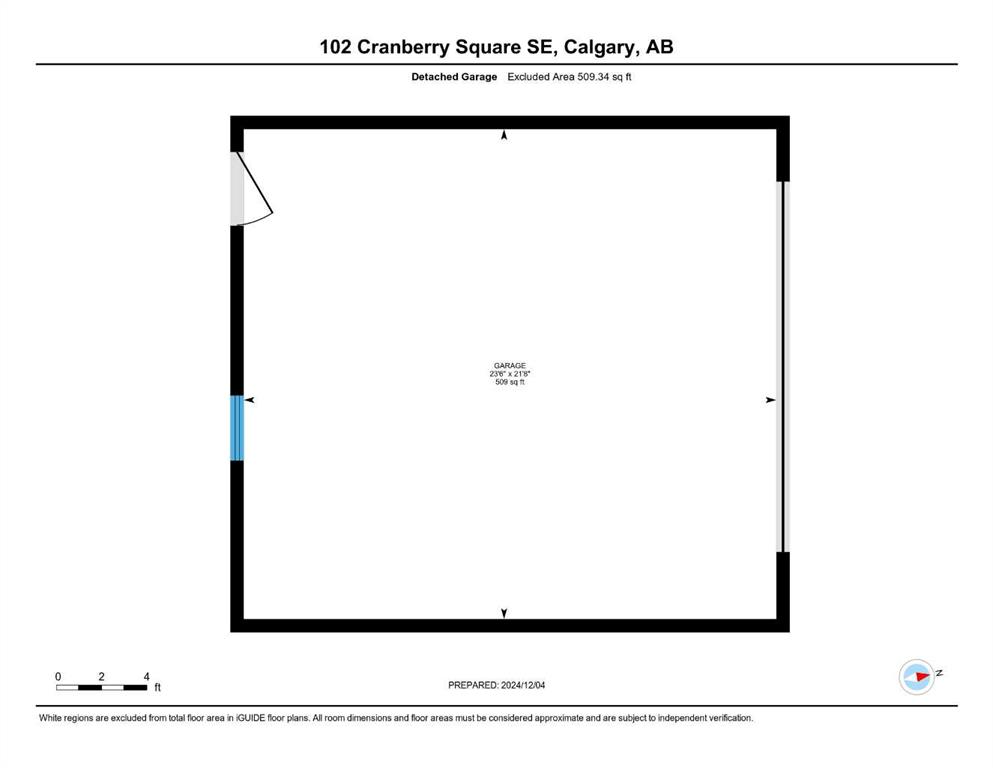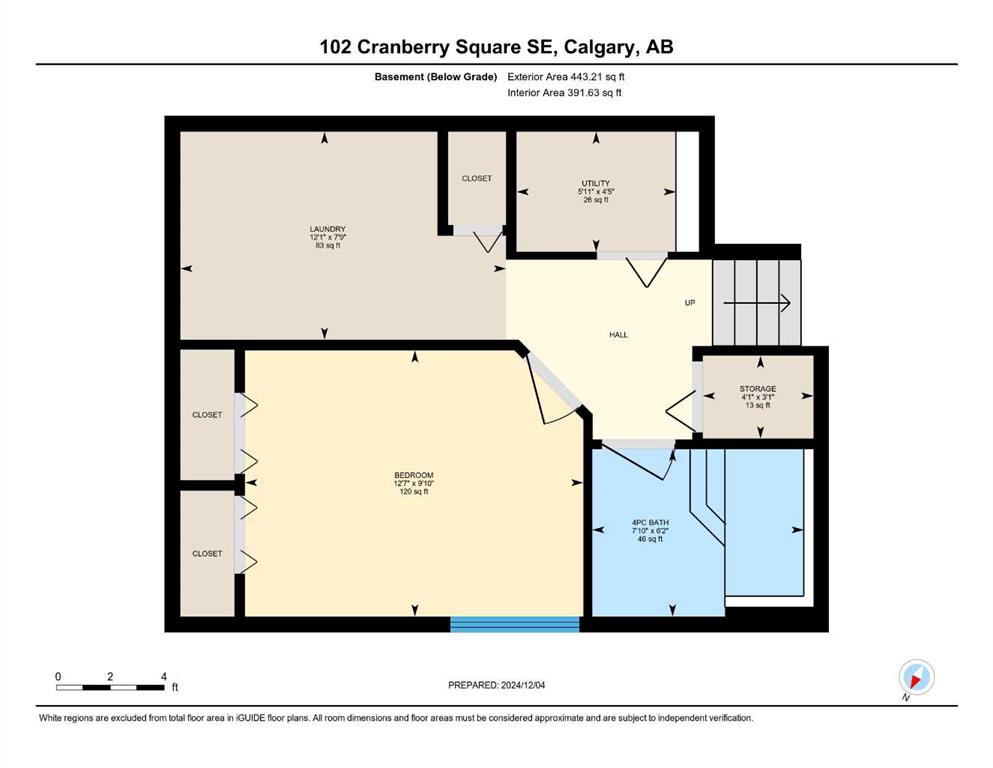

102 Cranberry Square SE
Calgary
Update on 2023-07-04 10:05:04 AM
$559,000
3
BEDROOMS
2 + 0
BATHROOMS
894
SQUARE FEET
2004
YEAR BUILT
Discover this charming 4-level split home in the sought-after community of Cranberry Square SE, Calgary. With a thoughtfully designed layout, this property offers the perfect blend of comfort and functionality for families. Featuring 3 bedrooms and 2 bathrooms, it’s an ideal home for those seeking space and convenience. Key Features: Address: 102 Cranberry Square SE, Calgary Property Type: 4-Level Split Bedrooms: 3 (2 on the upper level, 1 in the basement) Bathrooms: 2 (1 on the upper level, 1 in the basement) Living Room: Bright and inviting with large windows for ample natural light Kitchen: Modern appliances, plenty of counter space, and abundant storage Dining Area: Conveniently located next to the kitchen, perfect for family meals and entertaining Bedrooms: Spacious with comfortable layouts and ample closet space Bathrooms: Updated with modern fixtures and finishes Fully finished with a bedroom and bathroom, ideal for guests or additional family members Upper Level: Features 2 bedrooms and a full bathroom, offering privacy and comfort Yard: Well-maintained, with space for gardening or outdoor activities Parking: detached 2-car garage Heating: Efficient system ensuring year-round comfort Laundry: In-unit laundry facilities for added convenience Don’t miss the opportunity to make this beautiful house your new home! Schedule a private tour today and see all that 102 Cranberry Square SE has to offer. Act fast, as this property won’t stay on the market for long!
| COMMUNITY | Cranston |
| TYPE | Residential |
| STYLE | TLVLSP |
| YEAR BUILT | 2004 |
| SQUARE FOOTAGE | 894.4 |
| BEDROOMS | 3 |
| BATHROOMS | 2 |
| BASEMENT | Finished, Full Basement |
| FEATURES |
| GARAGE | Yes |
| PARKING | Double Garage Detached |
| ROOF | Asphalt Shingle |
| LOT SQFT | 283 |
| ROOMS | DIMENSIONS (m) | LEVEL |
|---|---|---|
| Master Bedroom | 10.26 x 14.58 | |
| Second Bedroom | 8.51 x 10.92 | |
| Third Bedroom | 9.83 x 12.57 | Basement |
| Dining Room | 11.43 x 14.43 | Main |
| Family Room | ||
| Kitchen | 7.75 x 10.74 | Main |
| Living Room | 13.59 x 15.24 | Main |
INTERIOR
None, Ceiling, Gas
EXTERIOR
Back Yard
Broker
eXp Realty
Agent

