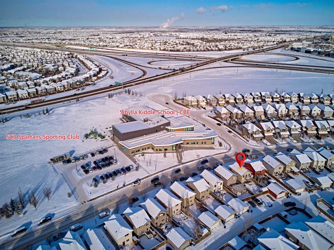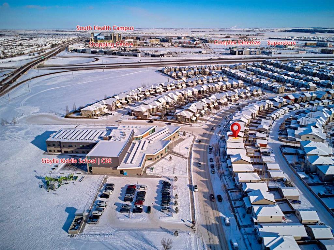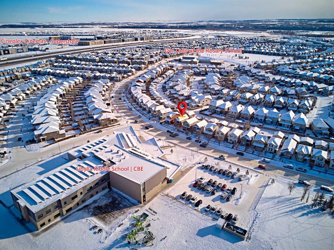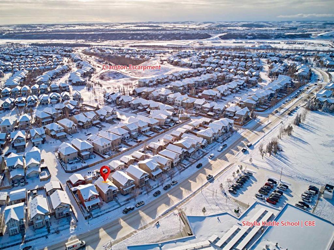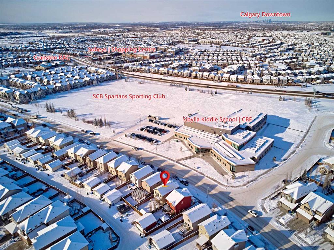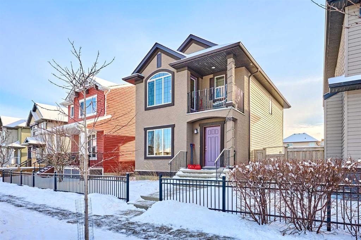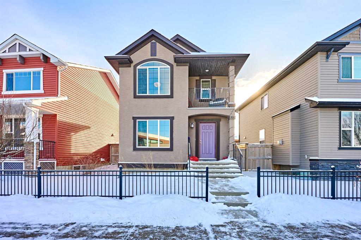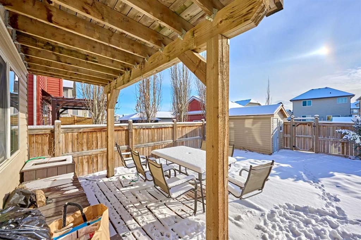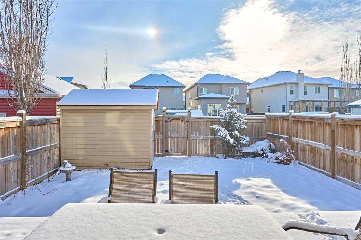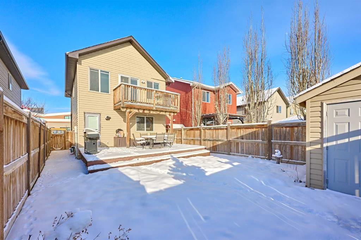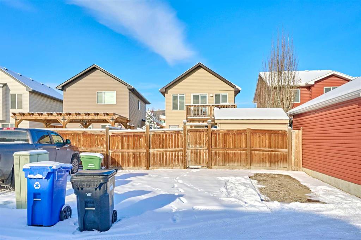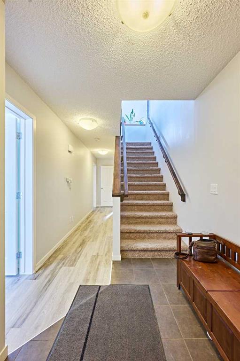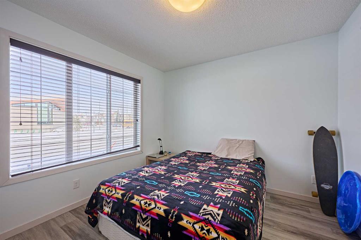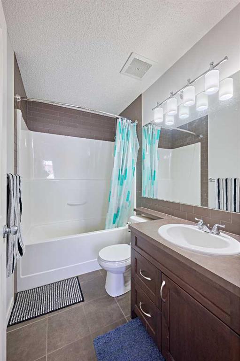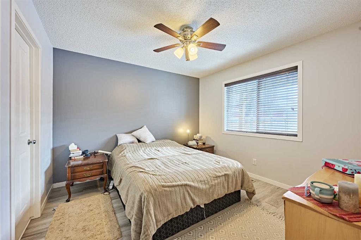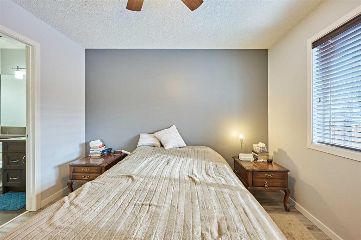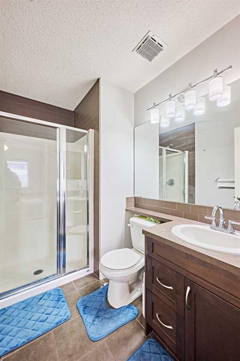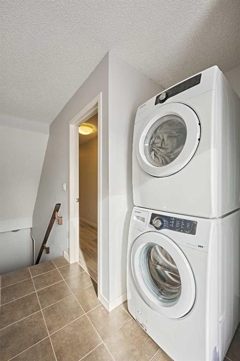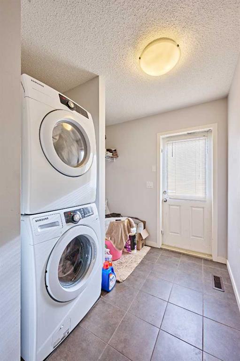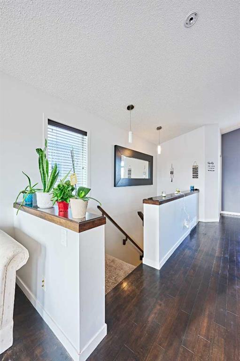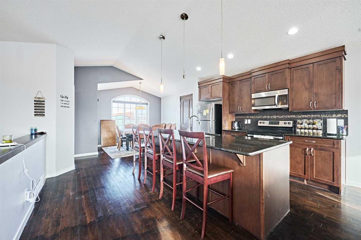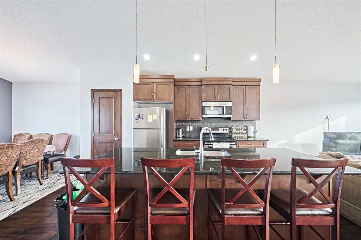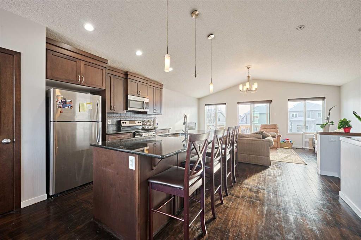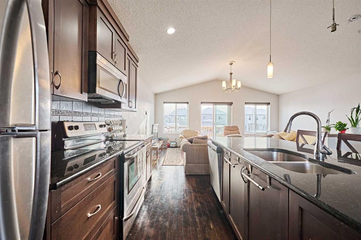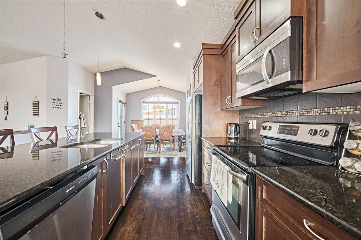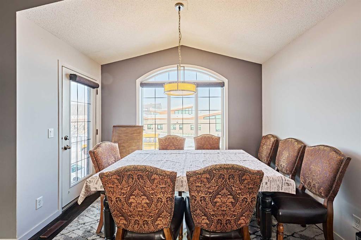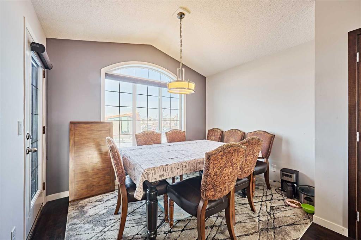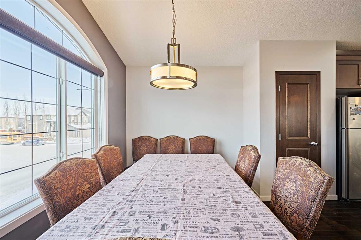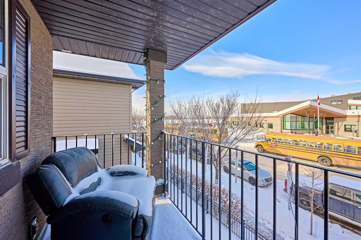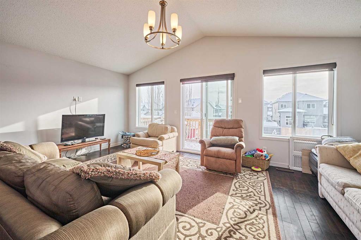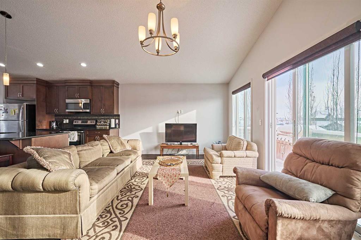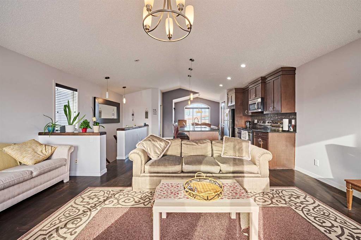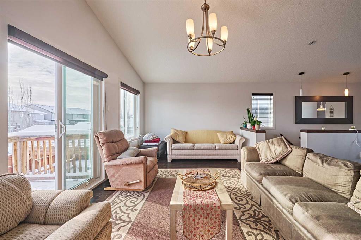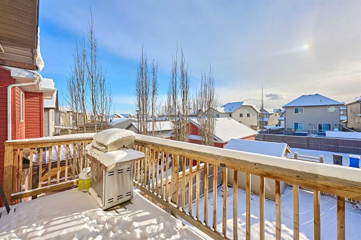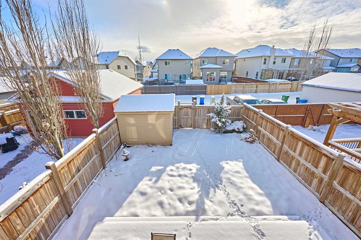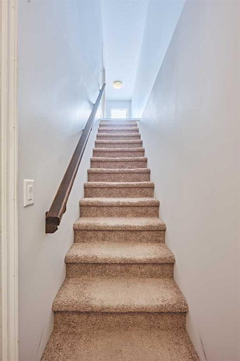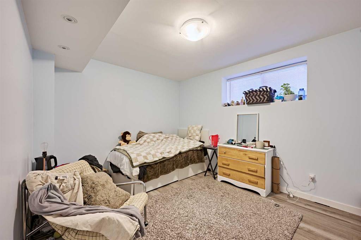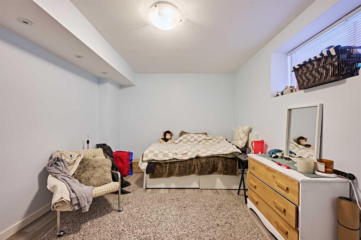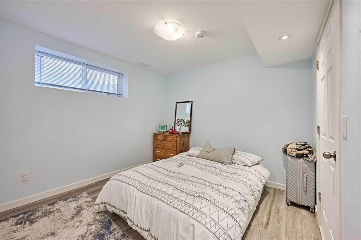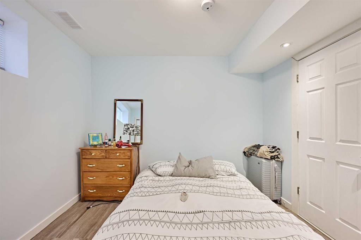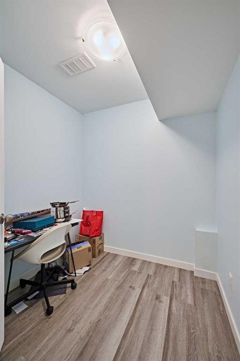

125 CRANFORD Street SE
Calgary
Update on 2023-07-04 10:05:04 AM
$599,900
4
BEDROOMS
3 + 1
BATHROOMS
1388
SQUARE FEET
2011
YEAR BUILT
Beautiful 2 storey home with almost 2000sf developed living space in Cranston with popular unique floor plan. Featuring 2 bedrooms on the main floor, each with their own ensuite and walk in closets, main floor laundry with front loading washer/dryer. Open concept 2nd floor with a spacious kitchen, granite countertops, Stainless Steel appliance package, dining room and living room wired for 7.1 surround sound. One Balcony door off living room open up to a south facing deck/backyard. The other balcony door facing front overlooking the school. Many upgrades include the paint, tile, carpet, granite, light fixtures and custom Hunter Douglas blinds. 9 feet ceiling Basement is fully finished with 2 more bedrooms, the 3rd full bath with walk-in shower and storage room. South facing back yard with large deck and a spacious shed and space to build a garage. Steps to Sibylla Kiddle School, transit and other amenities. Great Value!
| COMMUNITY | Cranston |
| TYPE | Residential |
| STYLE | TSTOR |
| YEAR BUILT | 2011 |
| SQUARE FOOTAGE | 1388.3 |
| BEDROOMS | 4 |
| BATHROOMS | 4 |
| BASEMENT | Finished, Full Basement |
| FEATURES |
| GARAGE | No |
| PARKING | Alley Access, Off Street, On Street, Stall |
| ROOF | Asphalt Shingle |
| LOT SQFT | 308 |
| ROOMS | DIMENSIONS (m) | LEVEL |
|---|---|---|
| Master Bedroom | 3.35 x 3.35 | Main |
| Second Bedroom | 3.07 x 3.02 | Main |
| Third Bedroom | 4.04 x 3.15 | Basement |
| Dining Room | 3.33 x 2.44 | Upper |
| Family Room | ||
| Kitchen | 4.50 x 4.45 | Upper |
| Living Room | 5.79 x 3.78 | Upper |
INTERIOR
None, Forced Air, Natural Gas,
EXTERIOR
Back Lane, Rectangular Lot
Broker
Classic Property Management & Realty Ltd
Agent

