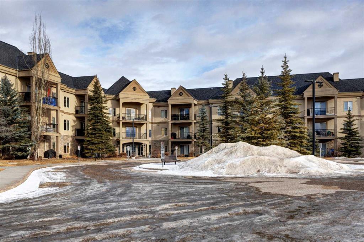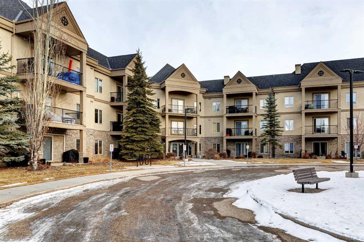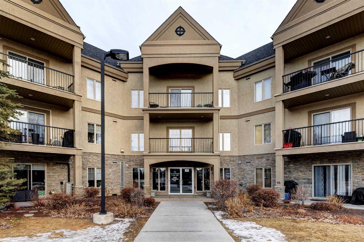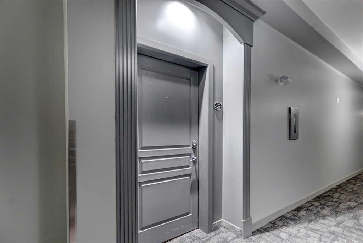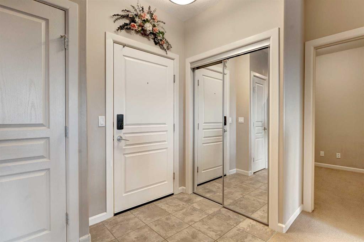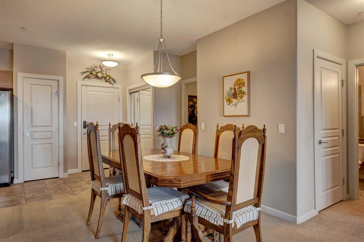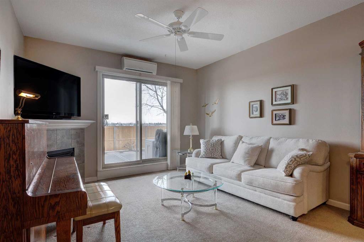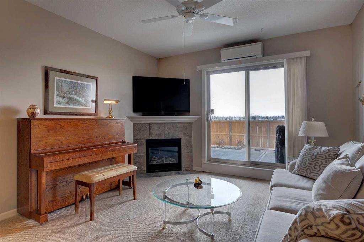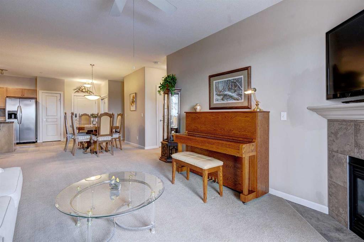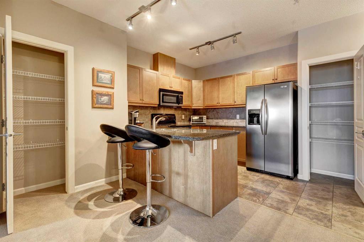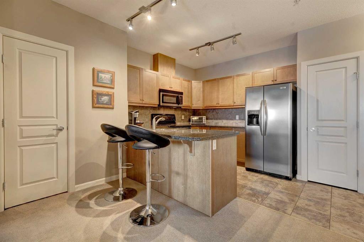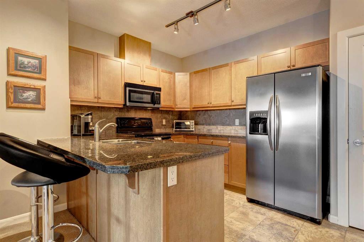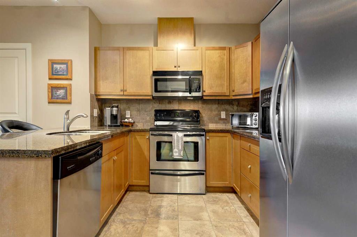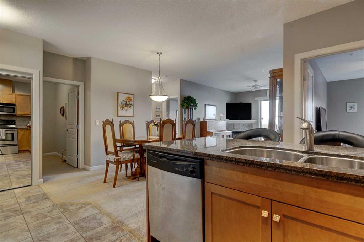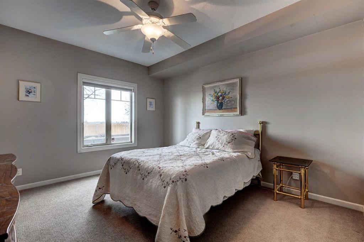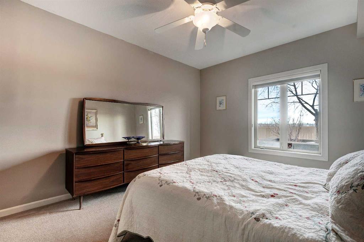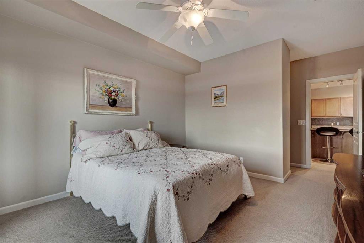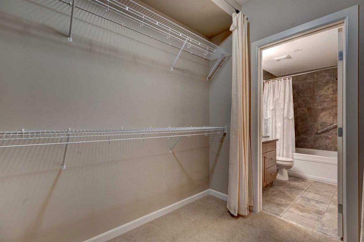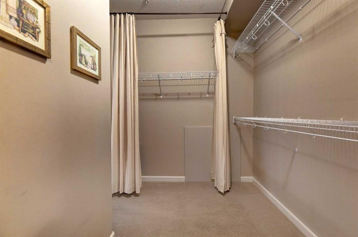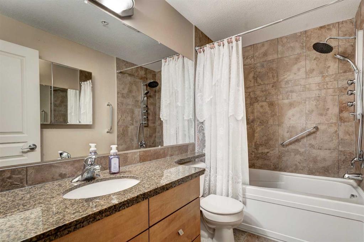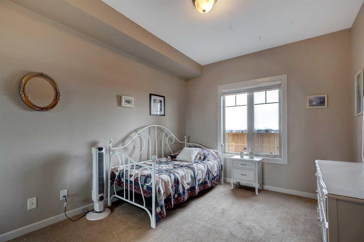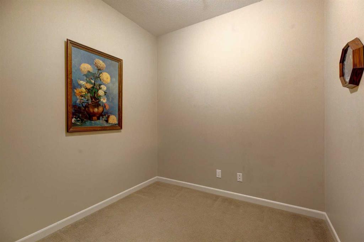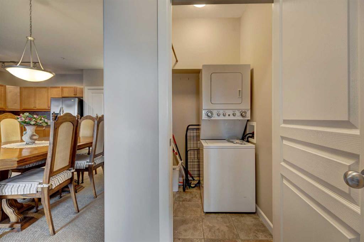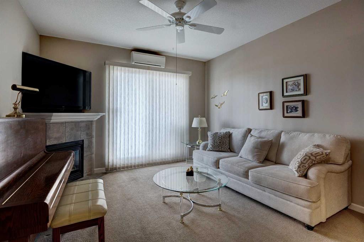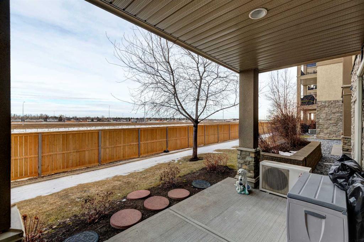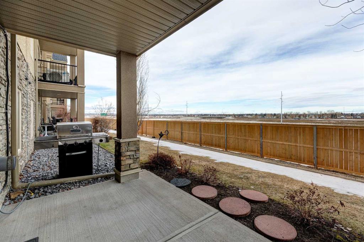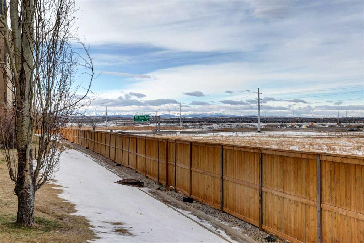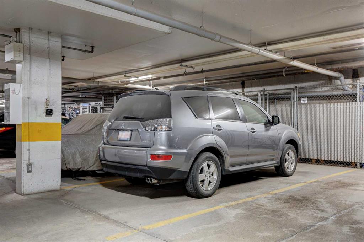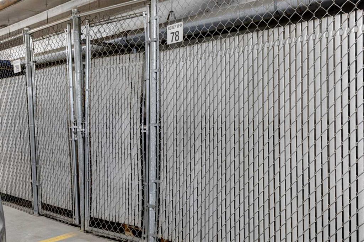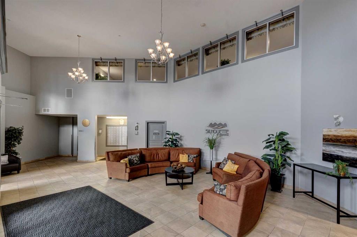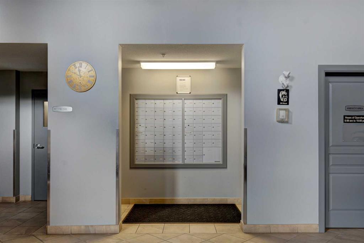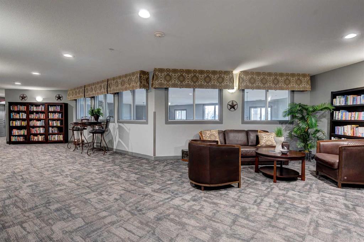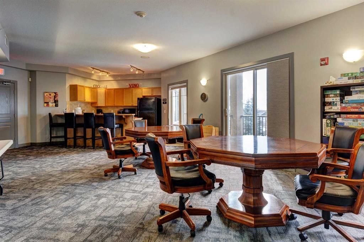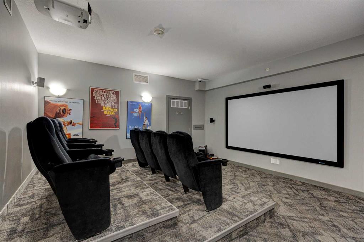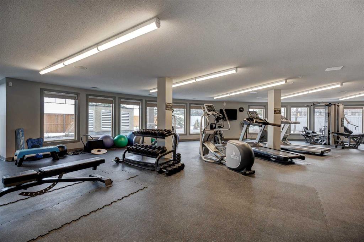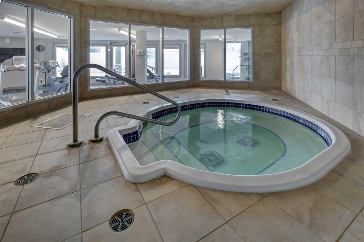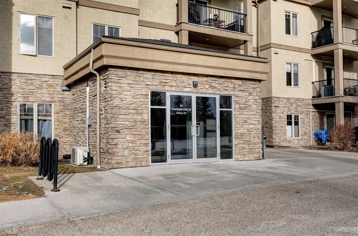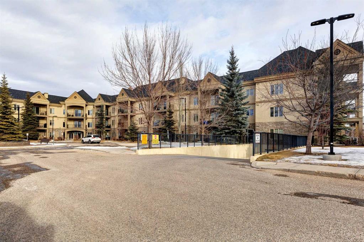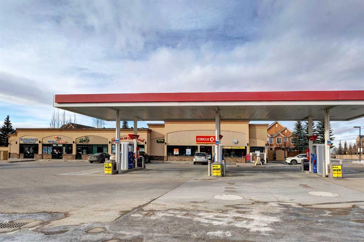

126, 52 Cranfield Link SE
Calgary
Update on 2023-07-04 10:05:04 AM
$424,900
2
BEDROOMS
2 + 0
BATHROOMS
1137
SQUARE FEET
2008
YEAR BUILT
Welcome to this 2 BED 2 BATH + DEN 18+ condo. It’s not just a home, it's a lifestyle! A lifestyle that is pet friendly and located in the fabulous Silhouette of Cranston. Imagine starting, or ending, your day with a refreshing workout in the state-of-the-art fitness center, followed by a relaxing soak in the hot tub or a rejuvenating steam in the sauna. Host movie nights with friends and family in the private theater room or enjoy a good book in the quiet library. The party/games room with a kitchenette is perfect for entertaining guests or mingling with neighbors. This 1137 SF condo is conveniently located on the main floor with easy access outside to the front of building #2, to the parkade, or to the patio, where you can sip your morning coffee and enjoy the mountain views. This large kitchen has granite countertops, stainless appliances, breakfast bar, tons of cupboards/counter space, along with two pantries. The large primary bedroom features a luxurious 4 pce ensuite with a huge walk-in closet, offering ample storage space and a serene retreat at the end of the day. The second bedroom is a good size and is adjacent to the main bath. The den provides additional space that can be used as a home office, hobby room or flex room. And you will love the in-suite laundry, the large dining area and equally large living room with corner gas fireplace. With in floor heating for the winter and air conditioning in the summer throughout the main area, you’ll stay comfortable year-round. Check out the iGuide for a walk-through of this home. The underground heated parkade offers titled parking, with a storage locker right by your car. Another great amenity to add to the list of impressive amenities offered in this building is the car wash bay – so handy. Step outside and you'll find yourself in the heart of Cranston, with easy access to local shops, dining, and recreational areas. Fish Creek Park, one of the largest urban parks in North America, is just a short walk away, as are walking and bike paths and the Bow River, offering endless opportunities for outdoor activities and nature appreciation. Whether you're a first-time buyer looking for a stylish and low-maintenance home, or a downsizer seeking comfort and convenience in a vibrant community, this condo in the Silhouette Building is the perfect choice. Come and experience the best of adult living in Cranston! And bring your Pet(s) - max 2 pets, max 15 in at the shoulder – Fido and Freda are welcome with Board approval.
| COMMUNITY | Cranston |
| TYPE | Residential |
| STYLE | APRT |
| YEAR BUILT | 2008 |
| SQUARE FOOTAGE | 1137.0 |
| BEDROOMS | 2 |
| BATHROOMS | 2 |
| BASEMENT | |
| FEATURES |
| GARAGE | No |
| PARKING | Underground |
| ROOF | Asphalt Shingle |
| LOT SQFT | 0 |
| ROOMS | DIMENSIONS (m) | LEVEL |
|---|---|---|
| Master Bedroom | 3.63 x 5.59 | Main |
| Second Bedroom | 3.05 x 3.99 | Main |
| Third Bedroom | 3.05 x 3.99 | Main |
| Dining Room | 5.51 x 2.84 | Main |
| Family Room | ||
| Kitchen | 3.86 x 2.69 | Main |
| Living Room | 3.76 x 5.49 | Main |
INTERIOR
Partial, In Floor, Natural Gas, Gas, Living Room
EXTERIOR
Broker
TREC The Real Estate Company
Agent

