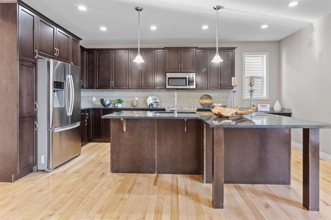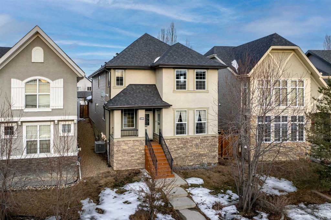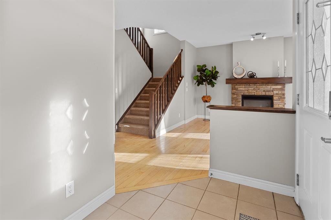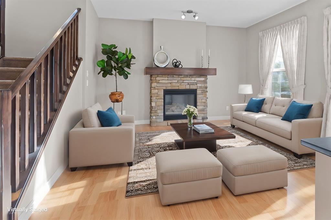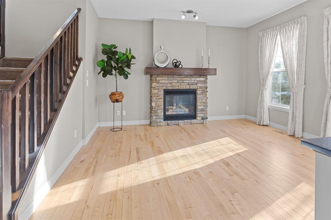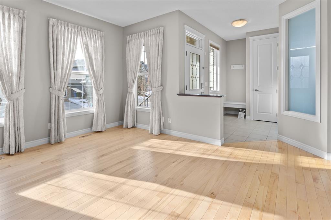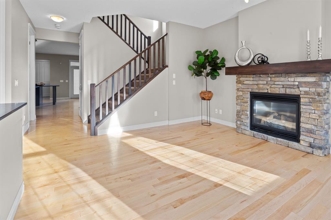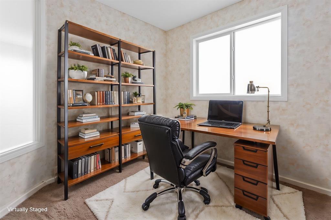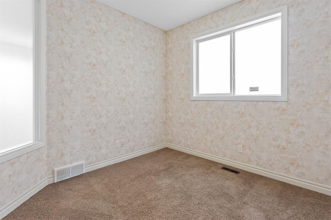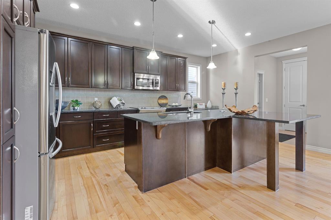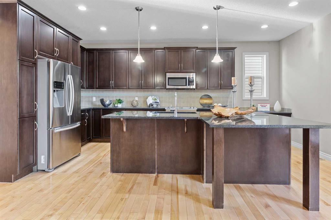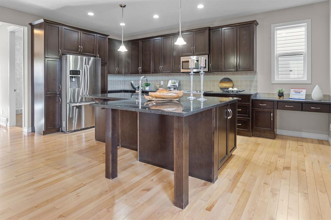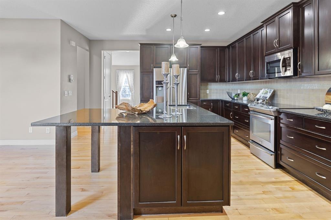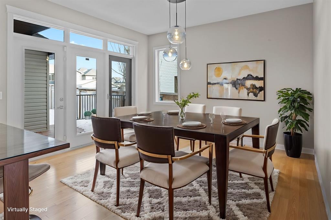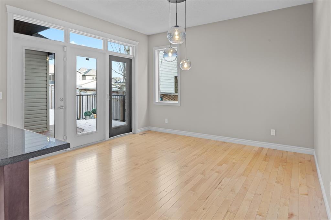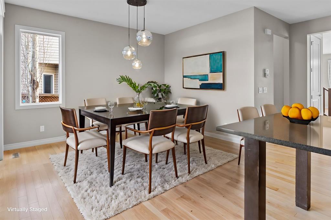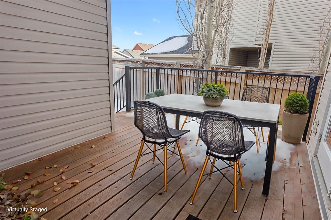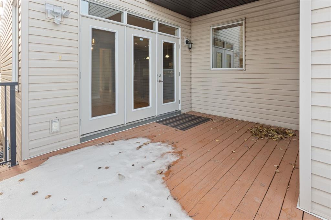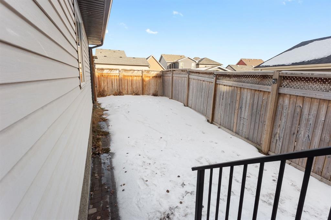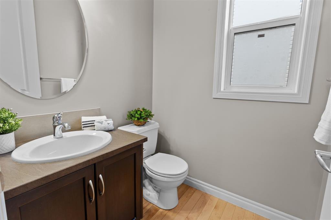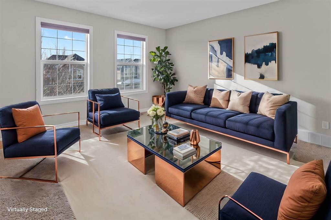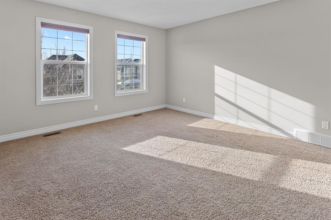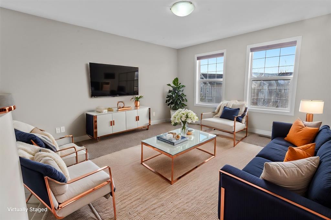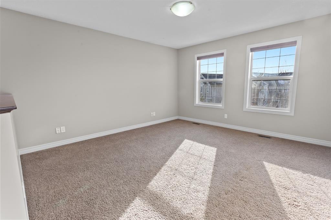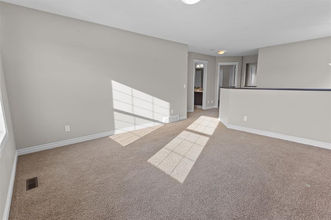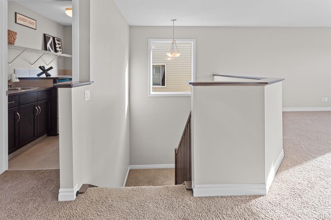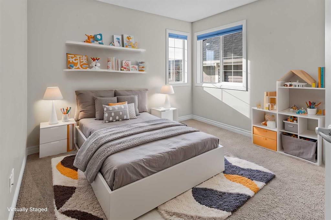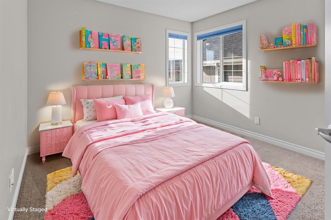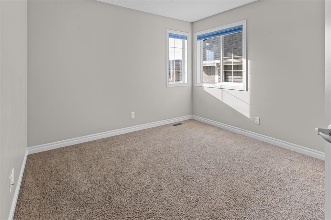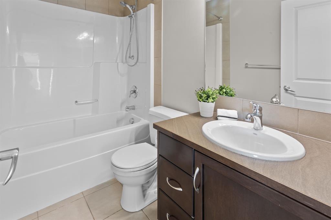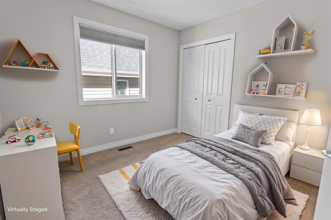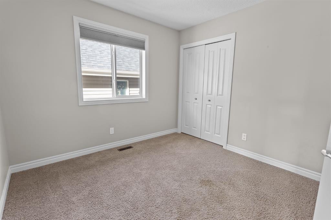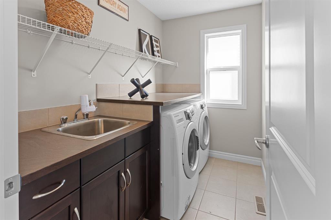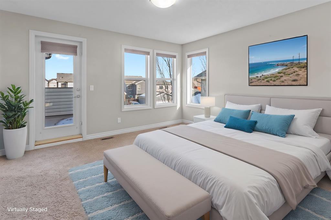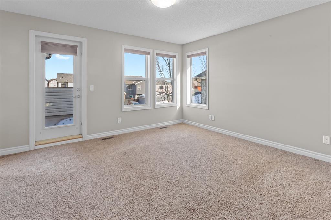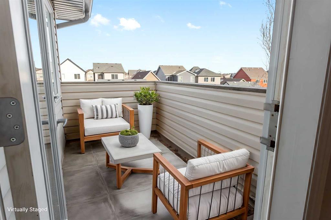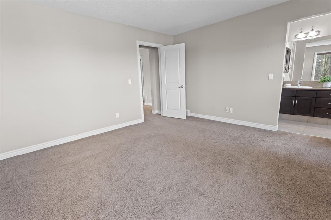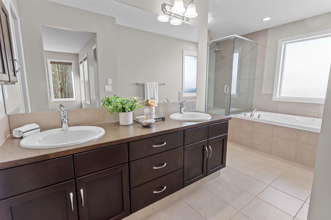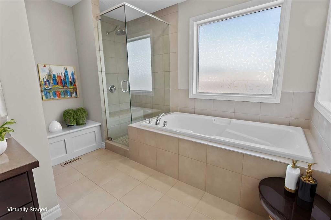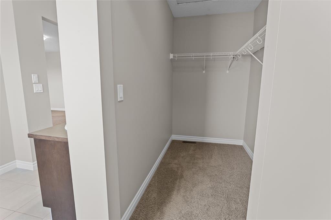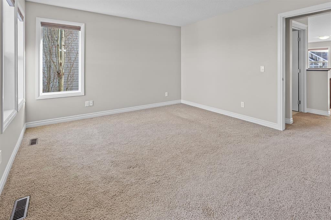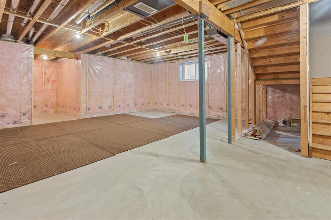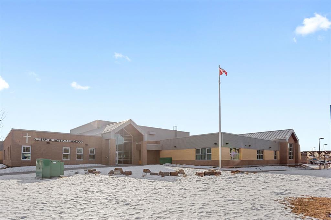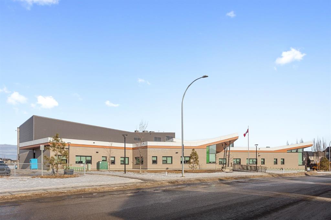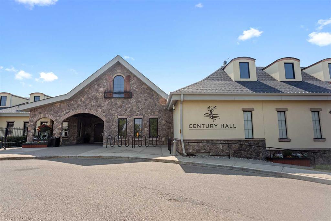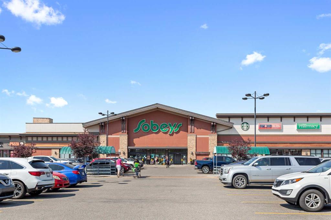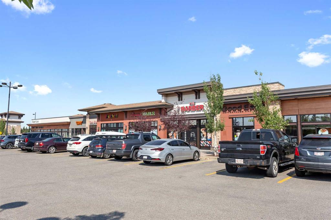

169 Cranarch Place SE
Calgary
Update on 2023-07-04 10:05:04 AM
$699,999
3
BEDROOMS
2 + 1
BATHROOMS
2177
SQUARE FEET
2011
YEAR BUILT
This RARE & desirable layout doesn’t come up often - there’s a handful of homes like this in Cranston, let alone in ALL of SE Calgary. This rear OVERSIZED DOUBLE ATTACHED GARAGE laned home has over 2,100sqft of living space PLUS an unfinished basement. Located on a family friendly street w/ no commuter traffic & walking distance to schools, you’ll find a raised home w/ a beautiful stone & stucco exterior. A few steps up, is a small front porch & upon entering you’ll appreciate the 9ft ceilings. With a tiled entrance, a closet & a custom-built bench w/ hooks for convenience. To your right is your SW-facing living room w/ a gas stone fireplace & a wooden railing that enhances the elegance of this room. Around the corner, you’ll find a flex space that could be used as an office, playroom, or as a room for an elderly guest. Straight ahead is a beautiful kitchen w/ an abundance of cabinets! Whether you have a large family to feed or you’re a foodie, you’ll love your new kitchen. With extra tall cabinets, drawers, SS appliances, built-in pantry & an island overlooking your dining room. Your fridge has a waterline, you have granite countertops & a perfect desk to keep an eye on the kids' homework. If you prefer lighter kitchens, these cabinets are in great shape & could easily be painted to fit your style. With hardwood floors on the main floor, you’ll love that your dining room is big enough to fit up to 8 people & patio doors lead to your deck+backyard, which is low maintenance & secured + you have a shaded BBQ area, perfect for bbq’ing all winter long. The fence has motion sensored lights & columnar trees provide privacy on your deck. Back inside, the mudroom leads to your deep double attached garage w/ a paved alley & an extended driveway for extra cars. A powder room + storage closet completes this floor. Heading upstairs, you’ll love your spacious staircase, a W-facing BONUS ROOM & you have 3 rooms up here. 2 large kids rooms, the kids bathroom in-between, a DEDICATED LAUNDRY ROOM W/ A SINK, while the Primary Bedroom is big enough to fit a king bed w/ a private balcony for Mom & Dad. Built by Trico Homes in 2011, I am super impressed w/ this ensuite! You have a His & Hers sink, lots of counter space, a toilet room, a soaker tub, a glass enclosed shower w/ a bench & a built-in-bench just outside w/ a treasure chest feature, PLUS an extra large walk-in closet. A large unfinished basement w/ 9ft ceilings awaits you, perfect for whatever else your family needs ie. 1-2 more rooms, a gym, movie space, or a mix. EXTRAS: Hunter Douglas Blinds, A/C, has never been rented & has only had ONE owner w/ pride of ownership. Not only are public + Catholic school w/ in walking distance, but you also have the Cranston Market Shops, Cranston’s Century Hall & down the hill you have Riverstone Cranston for more trails, Fish Creek Park & the Bow River. You’ve got easy access onto major roadways, plus you have South Health Campus & everything else in Seton’s Urban District. WATCH VIDEO!
| COMMUNITY | Cranston |
| TYPE | Residential |
| STYLE | TSTOR |
| YEAR BUILT | 2011 |
| SQUARE FOOTAGE | 2177.3 |
| BEDROOMS | 3 |
| BATHROOMS | 3 |
| BASEMENT | Full Basement, UFinished |
| FEATURES |
| GARAGE | Yes |
| PARKING | Additional Parking, Alley Access, Concrete Driveway, DBAttached, Garage Door Opener, Garage Faces Rear, |
| ROOF | Asphalt Shingle |
| LOT SQFT | 389 |
| ROOMS | DIMENSIONS (m) | LEVEL |
|---|---|---|
| Master Bedroom | 3.84 x 4.17 | Upper |
| Second Bedroom | 3.02 x 3.02 | Upper |
| Third Bedroom | 3.02 x 3.25 | Upper |
| Dining Room | 3.78 x 2.79 | Main |
| Family Room | ||
| Kitchen | 5.61 x 3.56 | Main |
| Living Room | 4.27 x 3.96 | Main |
INTERIOR
Central Air, Fireplace(s), Forced Air, Natural Gas, Gas, Insert, Living Room, Mantle, Stone
EXTERIOR
Back Lane, Back Yard, Close to Clubhouse, Few Trees, Fruit Trees/Shrub(s), Landscaped, Low Maintenance Landscape, Private, Yard Lights
Broker
RE/MAX First
Agent

