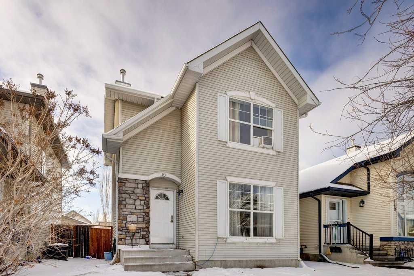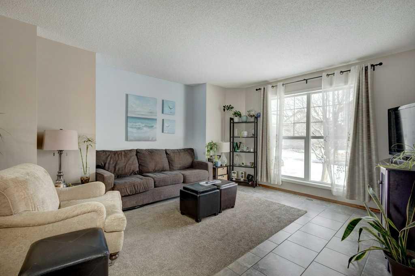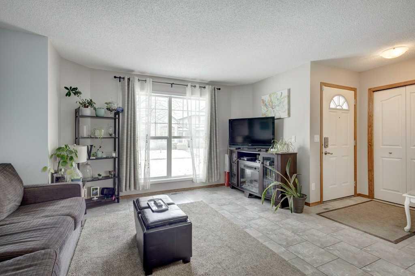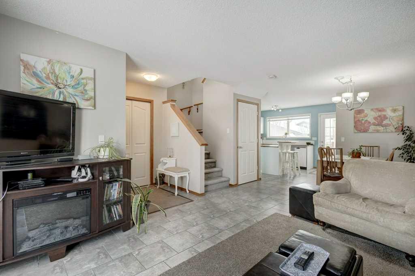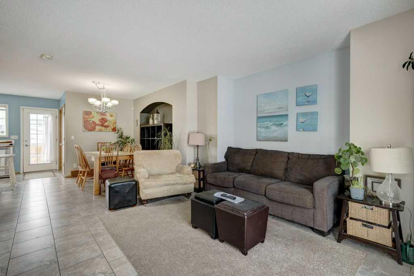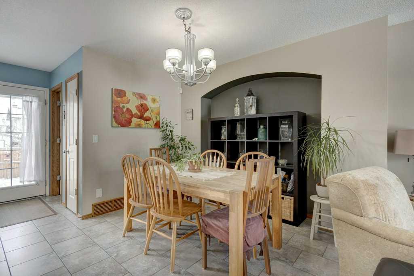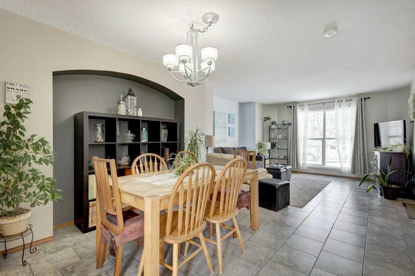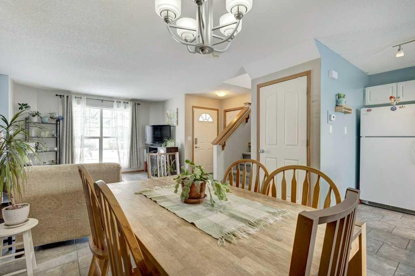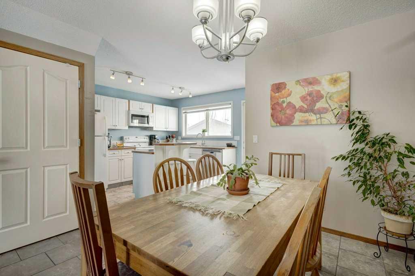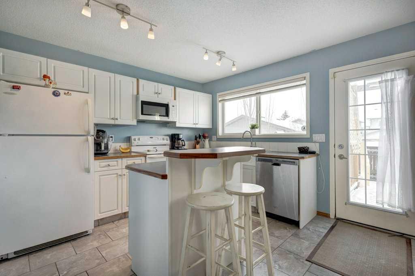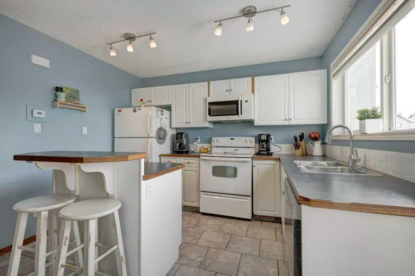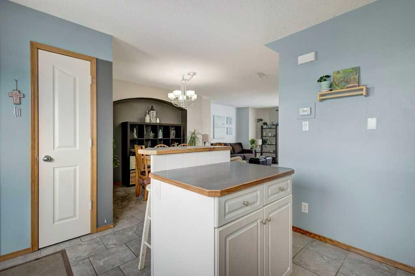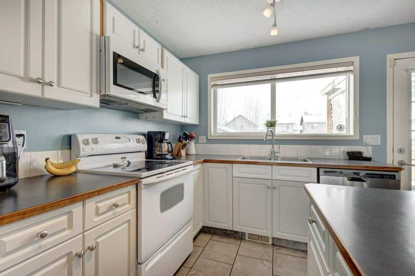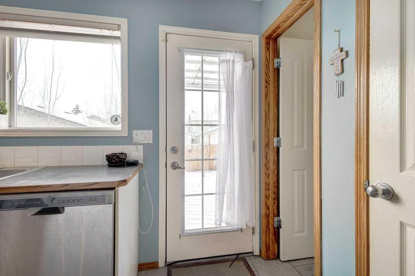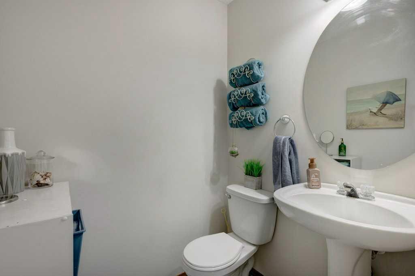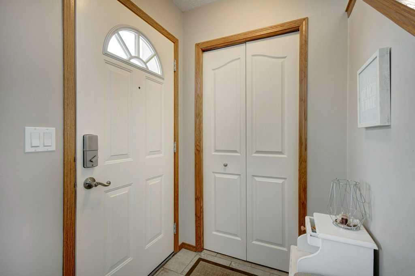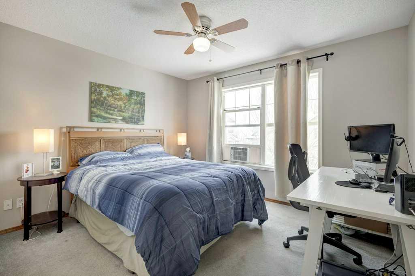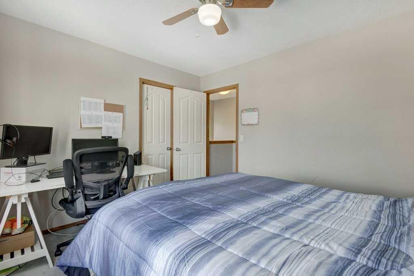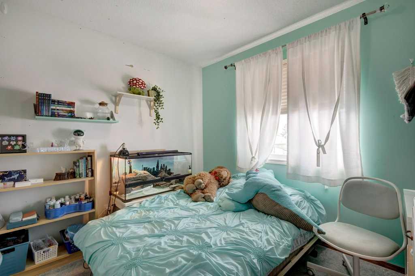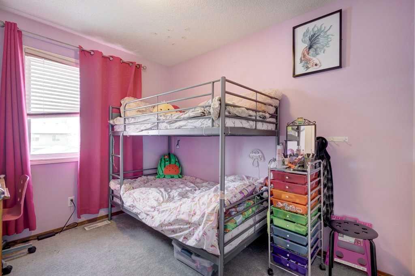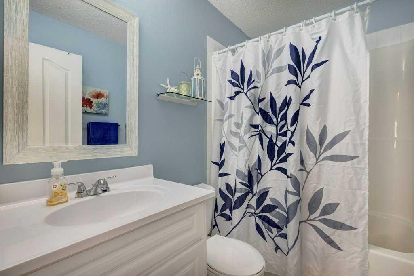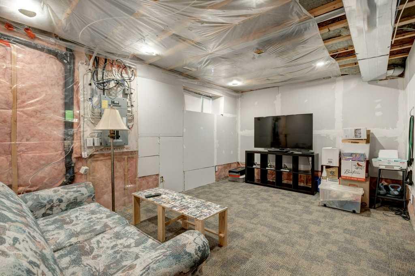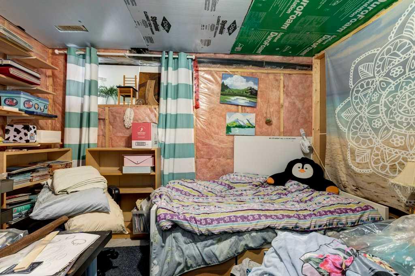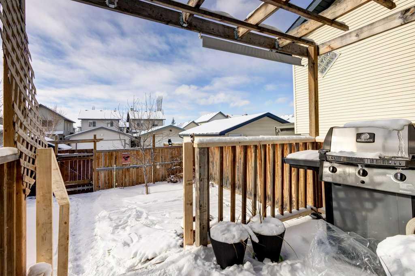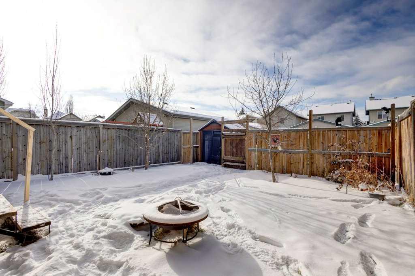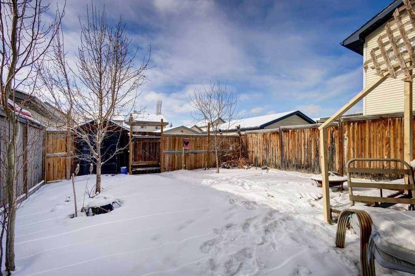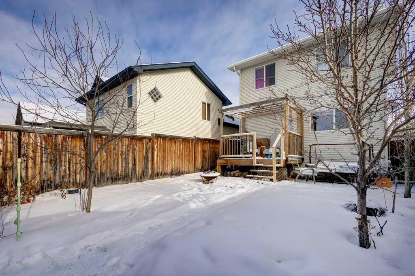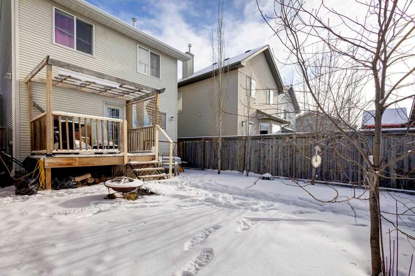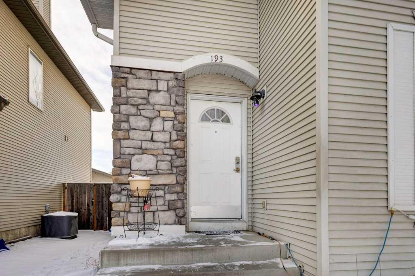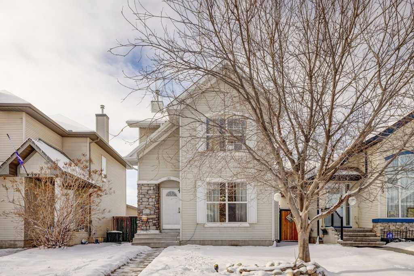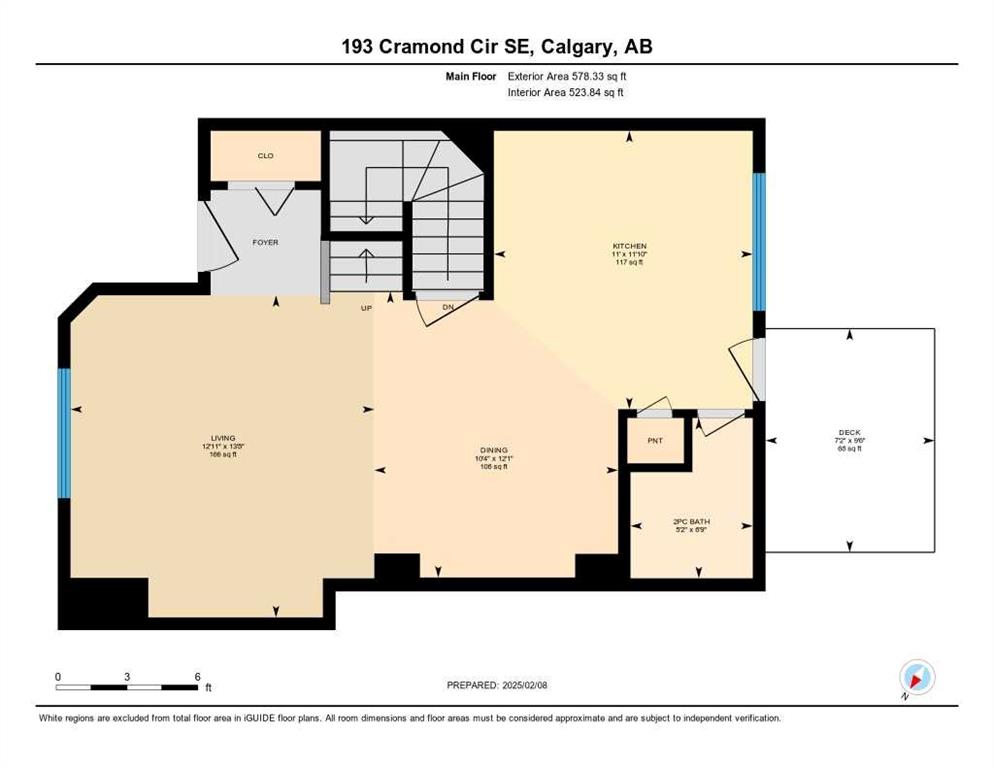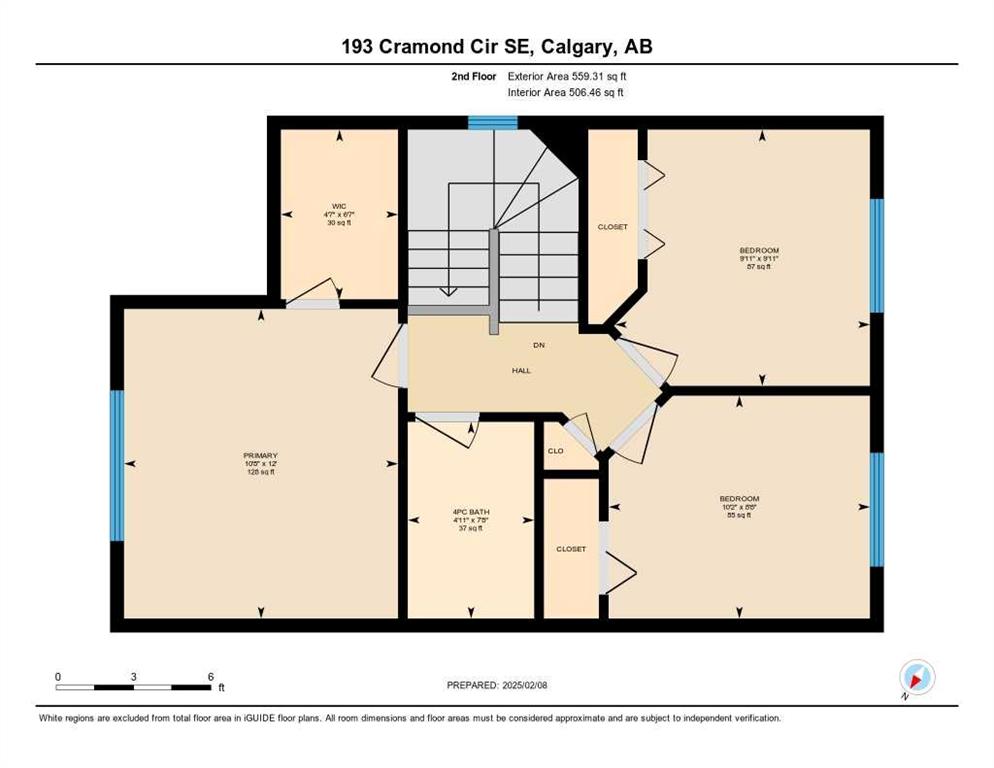

193 Cramond Circle SE
Calgary
Update on 2023-07-04 10:05:04 AM
$479,900
3
BEDROOMS
1 + 1
BATHROOMS
1138
SQUARE FEET
2003
YEAR BUILT
Unbeatable Value in Sought-After Cranston! This 2-storey detached single-family home offers so much potential at an incredible price! Situated in the desirable community of Cranston, this bright and open home features a spacious living room seamlessly combined with a formal dining area, perfect for entertaining or family gatherings. The kitchen boasts timeless white cabinets, an island, and a rear door for easy access to the back yard. A large window in the living room fills the space with natural light, creating a welcoming atmosphere. Upstairs, you’ll find three generously sized bedrooms, including a large primary bedroom with a spacious closet. The partially finished basement provides additional living space, including a versatile office/flex area and a cozy rec room. This home is complete with a west-facing, fully fenced backyard and a convenient double-parking pad. Recent updates include shingles that are only a few years old. While this home could use a little TLC to restore its full charm, it’s bursting with potential for the right buyer! Ideally located within walking distance to schools, parks, public transit, and Cranston’s array of local amenities, including grocery stores, shops, and restaurants. With easy access to Stoney Trail and Deerfoot Trail, this home offers both convenience and lifestyle. Don’t miss this amazing opportunity to create your dream home in one of Calgary’s most sought-after neighborhoods!
| COMMUNITY | Cranston |
| TYPE | Residential |
| STYLE | TSTOR |
| YEAR BUILT | 2003 |
| SQUARE FOOTAGE | 1137.6 |
| BEDROOMS | 3 |
| BATHROOMS | 2 |
| BASEMENT | Full Basement, PFinished |
| FEATURES |
| GARAGE | No |
| PARKING | PParking Pad |
| ROOF | Asphalt Shingle |
| LOT SQFT | 284 |
| ROOMS | DIMENSIONS (m) | LEVEL |
|---|---|---|
| Master Bedroom | 3.66 x 3.25 | Upper |
| Second Bedroom | 2.64 x 3.10 | Upper |
| Third Bedroom | 3.02 x 3.02 | Upper |
| Dining Room | 3.68 x 3.15 | Main |
| Family Room | ||
| Kitchen | 3.61 x 3.35 | Main |
| Living Room | 4.17 x 3.94 | Main |
INTERIOR
None, Forced Air, Natural Gas,
EXTERIOR
Back Lane, Landscaped, Level, Rectangular Lot
Broker
CIR Realty
Agent

