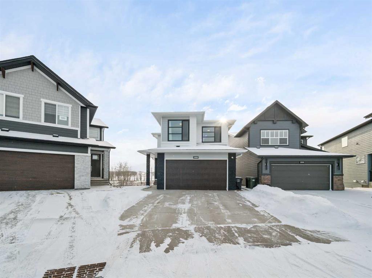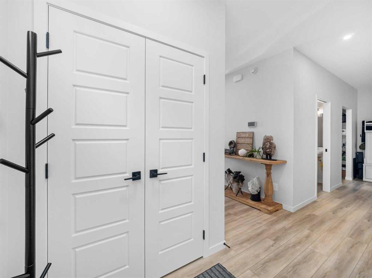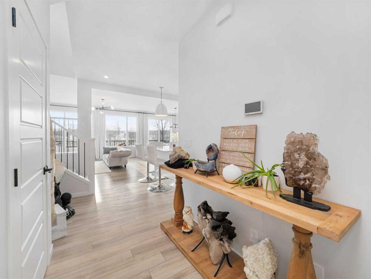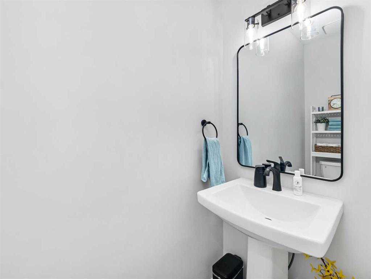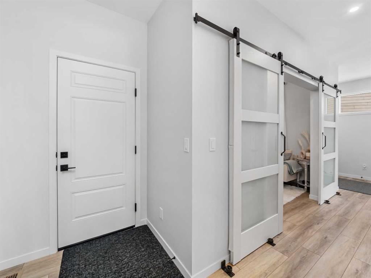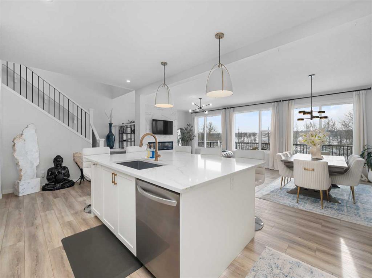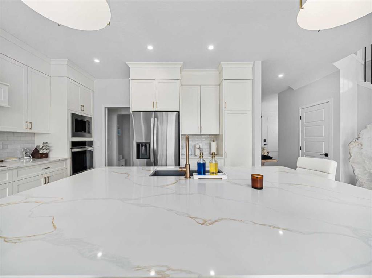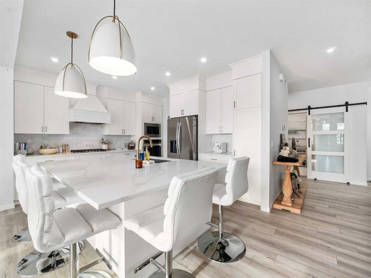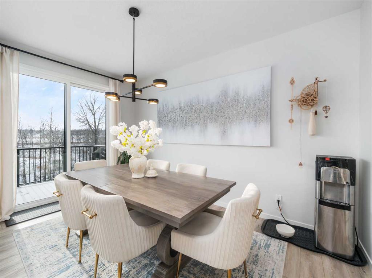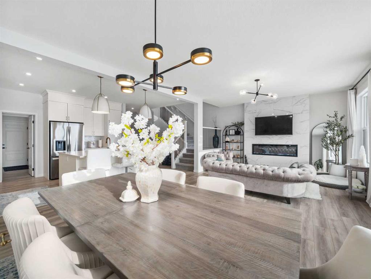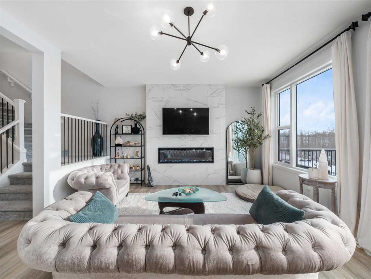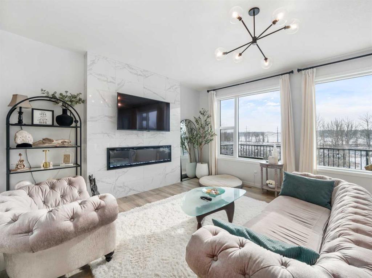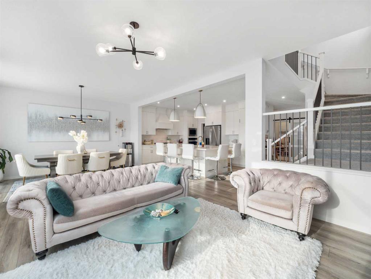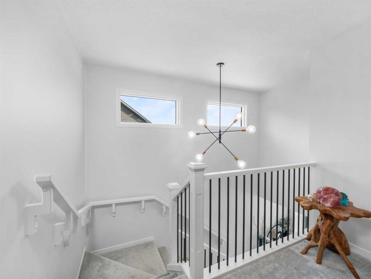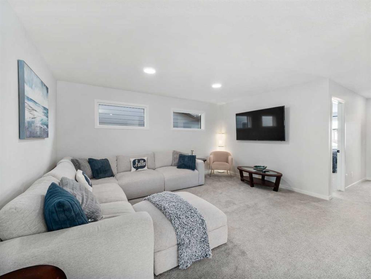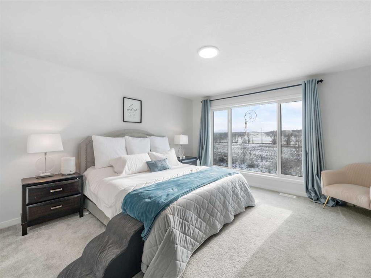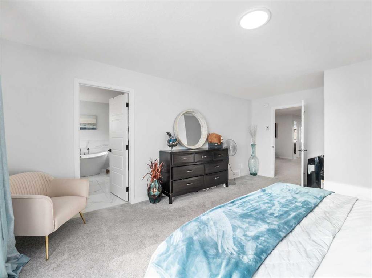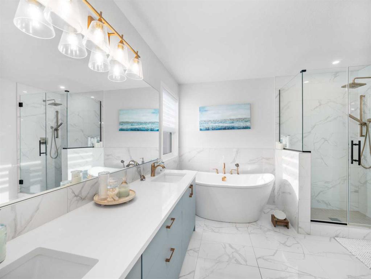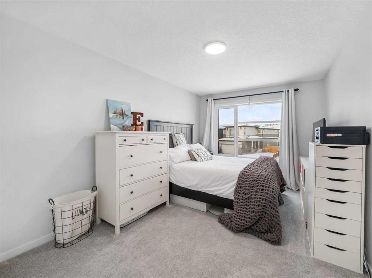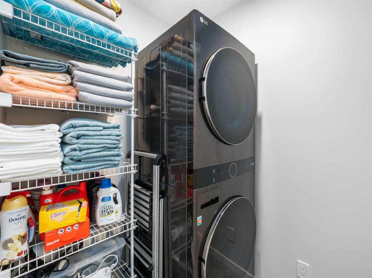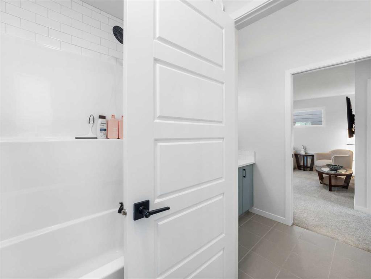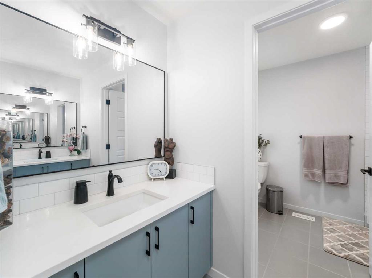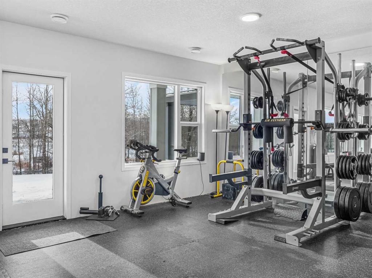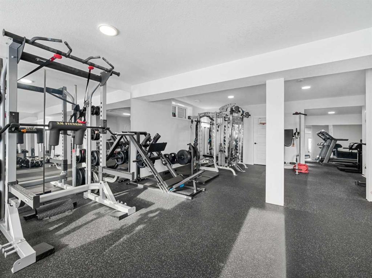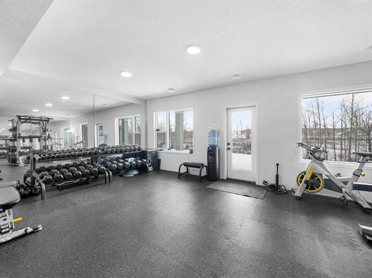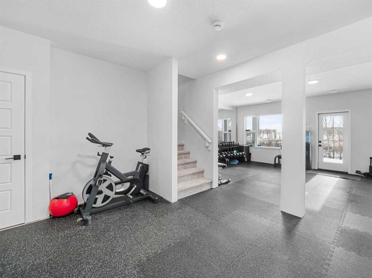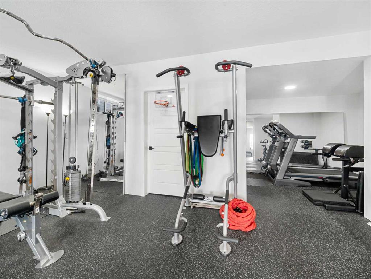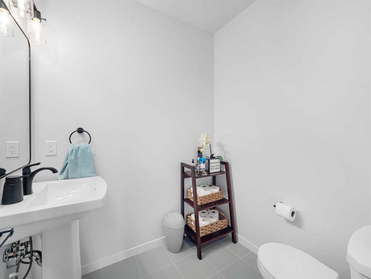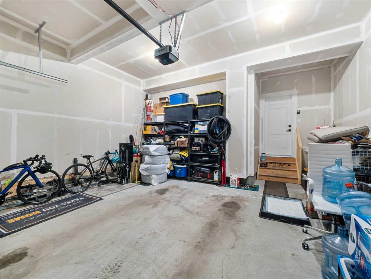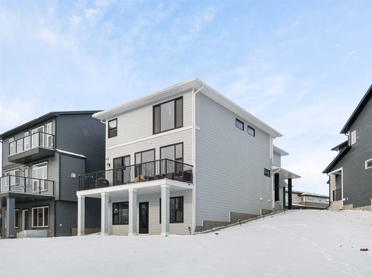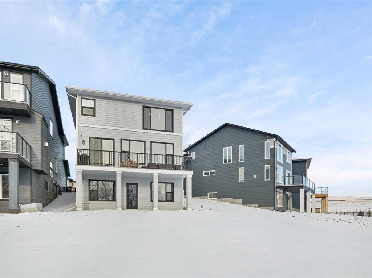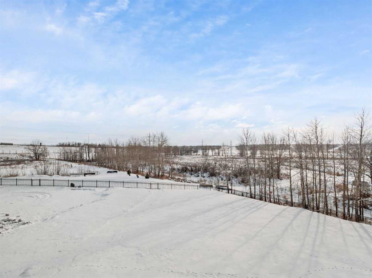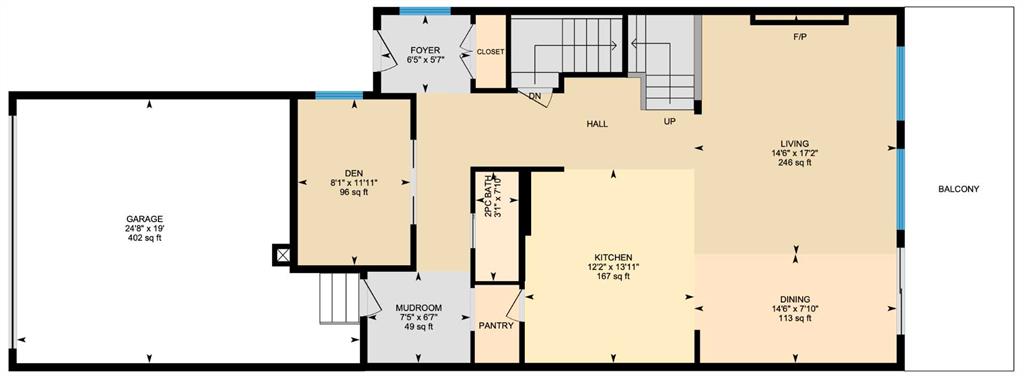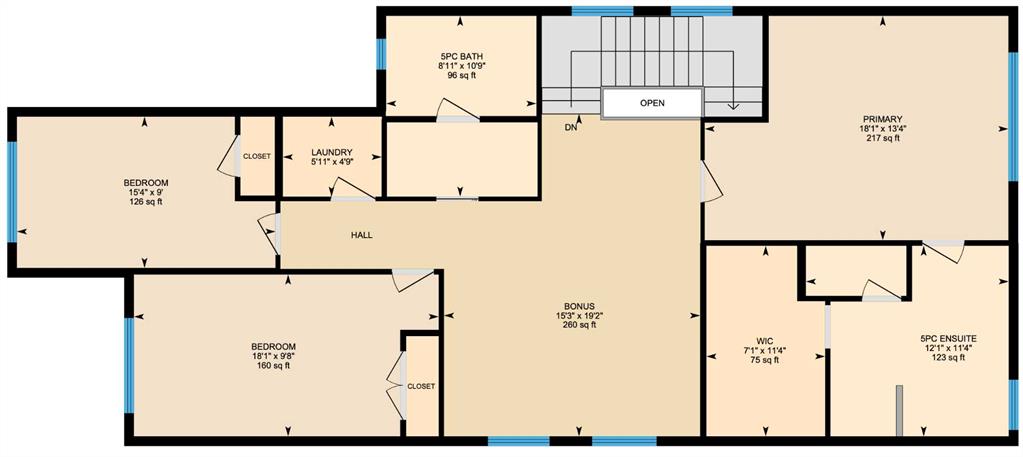

388 Cranbrook Gardens SE
Calgary
Update on 2023-07-04 10:05:04 AM
$1,075,000
3
BEDROOMS
2 + 2
BATHROOMS
2449
SQUARE FEET
2023
YEAR BUILT
This newer home rests on a massive pie shaped lot and provides a gateway to all that nature has to offer! Just a step away/short walk to the Bow River behind and the network of pathways through the community. This meticulously maintained home, on a semi-private location, provides just under 3,500 square feet of total usable space. The experience begins on the main floor, with a sun-drenched living room and dining room area that opens onto an elegant kitchen design with an oversized square center island – perfect for gatherings! This gourmet inspired space is perfection for food prepping thanks to the functional layout! The living room offers a fireplace feature with a wall of windows while the dining room has sliding door access to the large, south-facing deck. Tucked discretely near the front entrance you’ll notice the den/office space with barn doors for privacy. A mudroom, kitchen pantry and powder room complete the main level. The upper level is home to the primary suite, equipped with a 5-piece ensuite with soaker tub and a large walk-in closet. The two additional bedrooms rest on the opposite side, past the spacious bonus room and share a 5-piece bathroom that includes two separate sinks and vanities for efficiency during those hectic mornings. The walkout basement offers a phenomenal open floor plan that is ideal for a rec room, games room or well-equipped home gym. Not to worry, there is a half bathroom in the basement for added convenience. This Riverstone's Cranston's architectural guidelines include Hardie cement fiber siding and triple-pane windows - not to mention great proximity to the YMCA, theatre, schools, shopping, parks and a network of walkways and access to major thoroughfares like Deerfoot Trail, Stoney Trail, and more.
| COMMUNITY | Cranston |
| TYPE | Residential |
| STYLE | TSTOR |
| YEAR BUILT | 2023 |
| SQUARE FOOTAGE | 2449.0 |
| BEDROOMS | 3 |
| BATHROOMS | 4 |
| BASEMENT | Full Basement, PFinished, WALK |
| FEATURES |
| GARAGE | Yes |
| PARKING | DBAttached, Driveway, FTDRV Parking, Insulated |
| ROOF | Asphalt Shingle |
| LOT SQFT | 1033 |
| ROOMS | DIMENSIONS (m) | LEVEL |
|---|---|---|
| Master Bedroom | 5.51 x 4.06 | Upper |
| Second Bedroom | 5.51 x 2.95 | Upper |
| Third Bedroom | 4.67 x 2.74 | Upper |
| Dining Room | 4.42 x 2.39 | Main |
| Family Room | ||
| Kitchen | 4.24 x 3.71 | Main |
| Living Room | 5.23 x 4.42 | Main |
INTERIOR
None, Forced Air, Natural Gas, Electric, Family Room, Insert, Tile
EXTERIOR
Backs on to Park/Green Space, Pie Shaped Lot
Broker
KIC Realty
Agent


