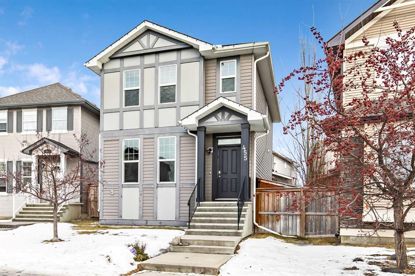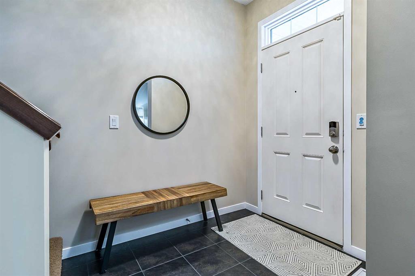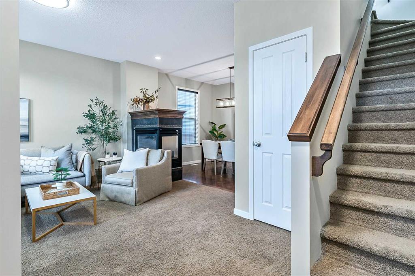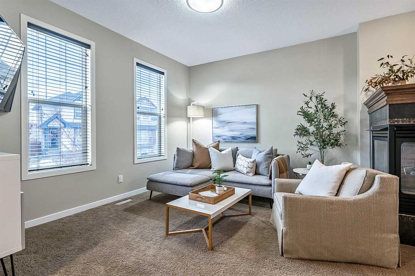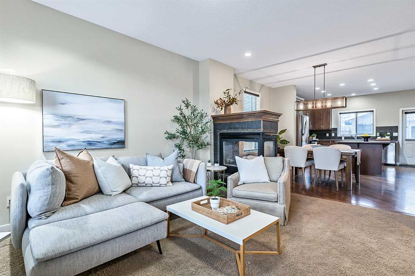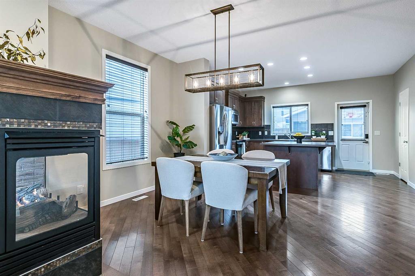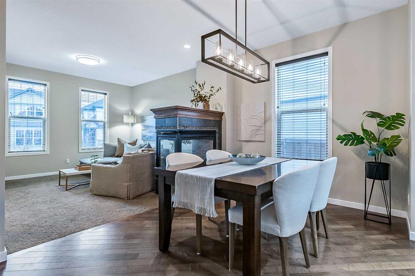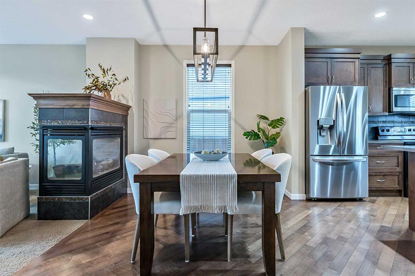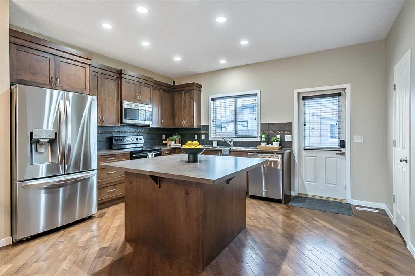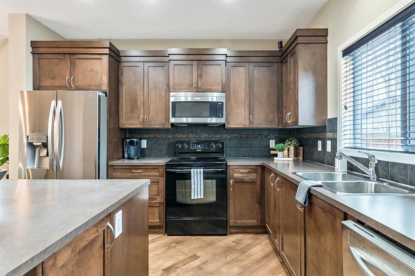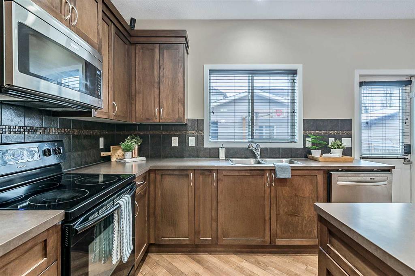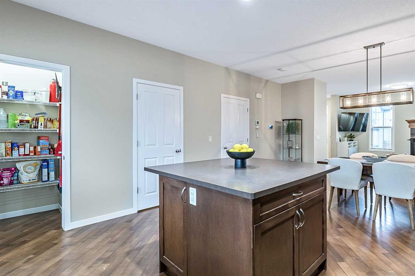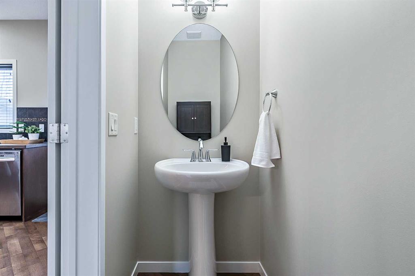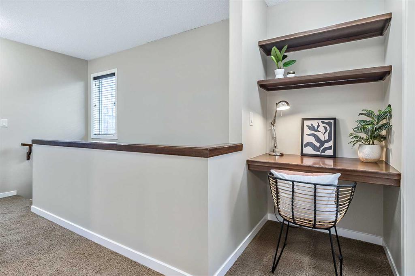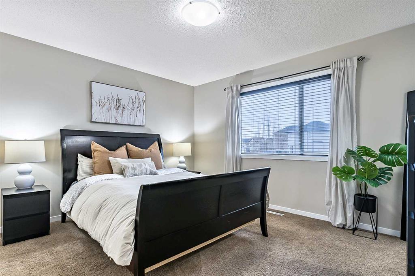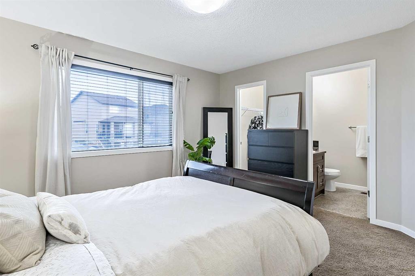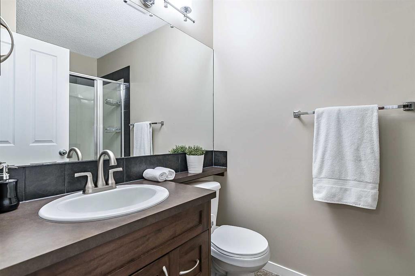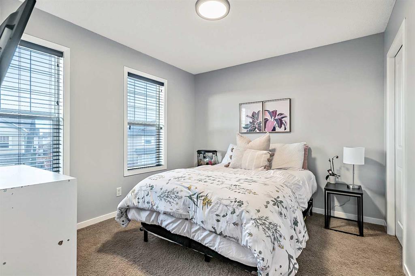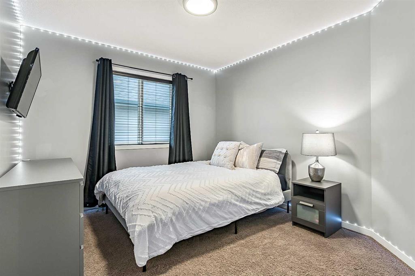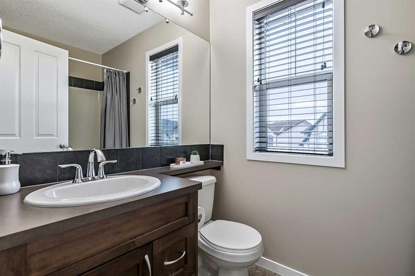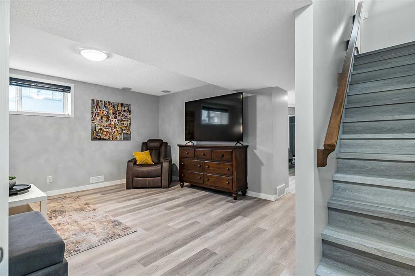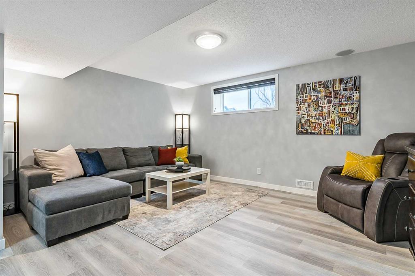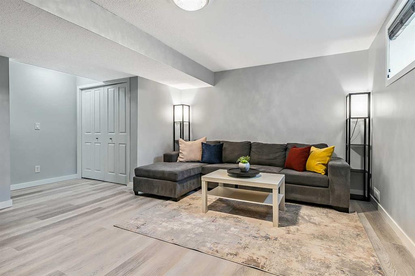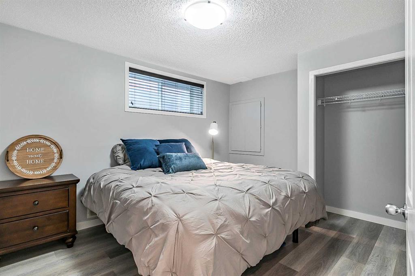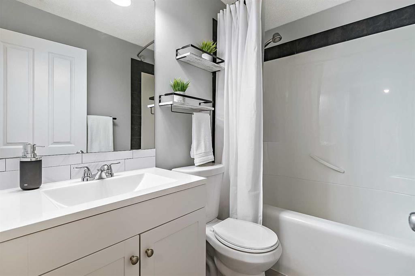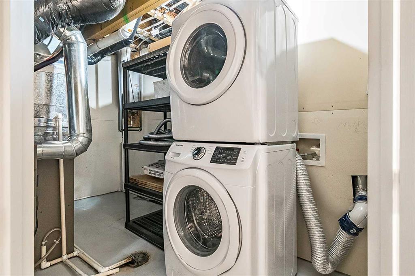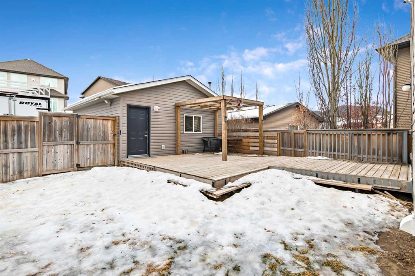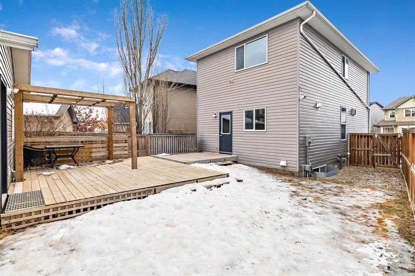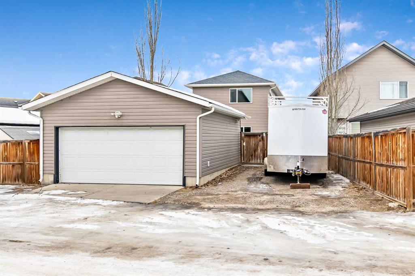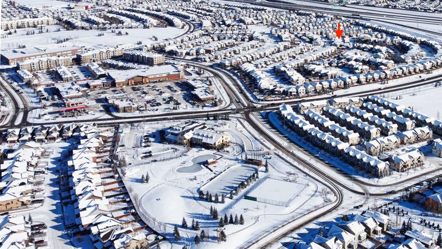

455 Cranberry Circle SE
Calgary
Update on 2023-07-04 10:05:04 AM
$650,000
4
BEDROOMS
3 + 1
BATHROOMS
1422
SQUARE FEET
2009
YEAR BUILT
Welcome to 455 Cranberry Circle – The Perfect Family Home in Cranston. Tucked away in one of Calgary’s most desirable neighborhoods, this charming 4-bedroom home offers over 2,000 sq. ft. of beautifully designed living space. From the moment you step inside, you’ll be embraced by an open-concept layout that effortlessly blends style and function—ideal for both daily living and entertaining guests. The heart of the home is the kitchen, complete with sleek modern finishes, ample counter space, and a brand-new fridge, making meal prep a breeze. Whether you're cooking for the family or hosting friends, the kitchen flows seamlessly into the living and dining areas, creating a perfect space for connection. The main level also features a cozy 3-way fireplace, offering a warm and inviting atmosphere, whether you're unwinding after a busy day or hosting a lively gathering. The home is equipped with a newer furnace and central A/C, ensuring year-round comfort—whether it's keeping you warm in the winter or cool during the summer months. Step outside to your own private backyard retreat, ideal for enjoying morning coffee or unwinding in the evening. The heated double detached garage is a standout feature, with 22' of depth to accommodate your pickup or SUV. For those who need extra space for their toys, RV parking is also available, giving you room for all of life's adventures. With parks, schools, and amenities just around the corner, 455 Cranberry Circle is perfectly situated in a welcoming, family-friendly community. This isn’t just a house—it’s a place where memories are made and your best life unfolds. Come see for yourself!
| COMMUNITY | Cranston |
| TYPE | Residential |
| STYLE | TSTOR |
| YEAR BUILT | 2009 |
| SQUARE FOOTAGE | 1422.0 |
| BEDROOMS | 4 |
| BATHROOMS | 4 |
| BASEMENT | Finished, Full Basement |
| FEATURES |
| GARAGE | Yes |
| PARKING | Double Garage Detached |
| ROOF | Asphalt Shingle |
| LOT SQFT | 353 |
| ROOMS | DIMENSIONS (m) | LEVEL |
|---|---|---|
| Master Bedroom | 4.11 x 3.66 | |
| Second Bedroom | 3.43 x 3.05 | |
| Third Bedroom | 3.23 x 3.05 | |
| Dining Room | 4.52 x 2.74 | Main |
| Family Room | 4.65 x 4.37 | Basement |
| Kitchen | 3.53 x 3.12 | Main |
| Living Room | 3.96 x 3.53 | Main |
INTERIOR
Central Air, Forced Air, Gas, Great Room, Three-Sided
EXTERIOR
Back Lane, Back Yard, Landscaped
Broker
LPT Realty ULC
Agent

