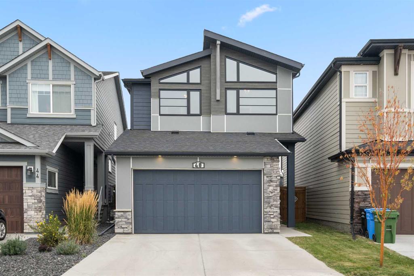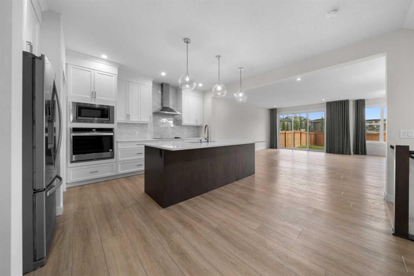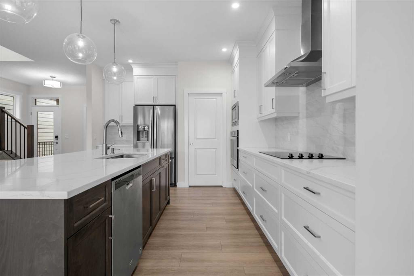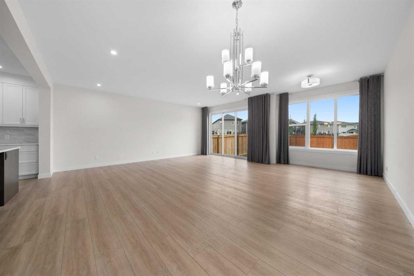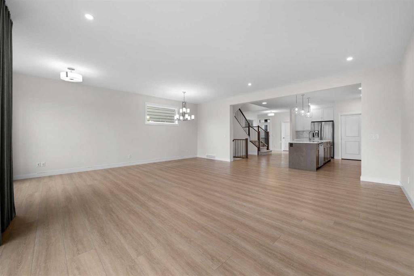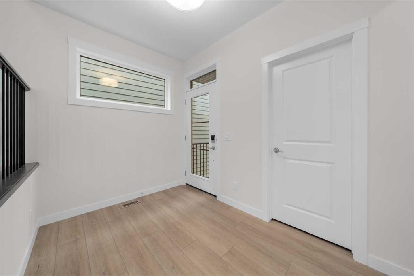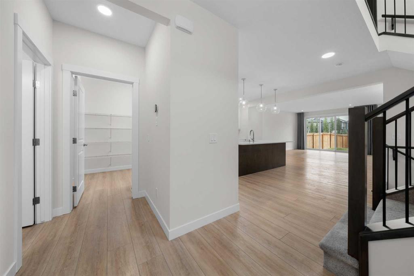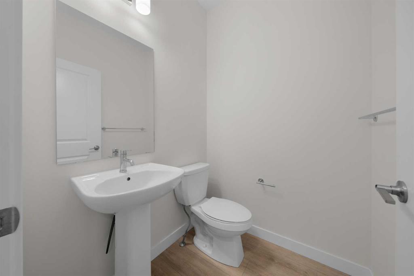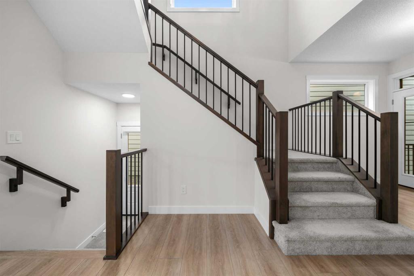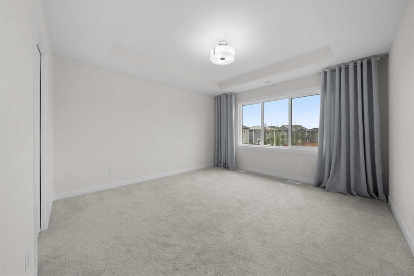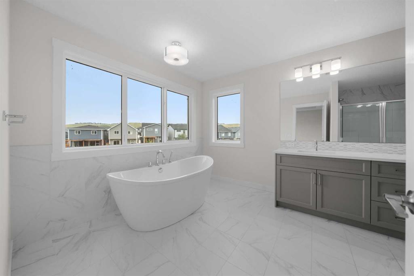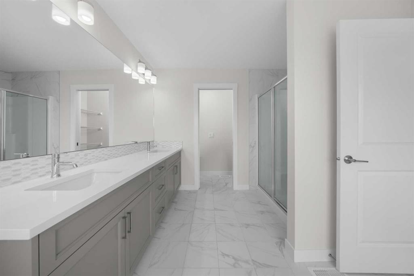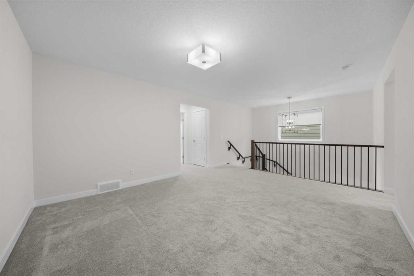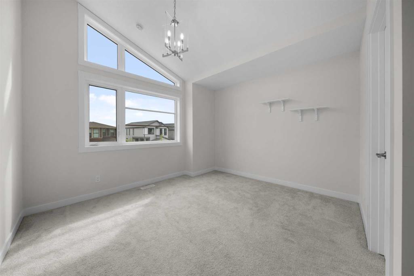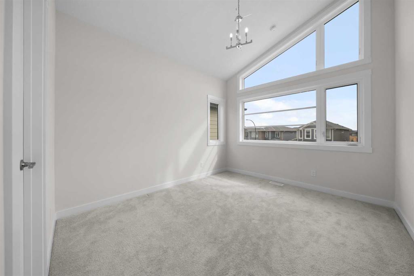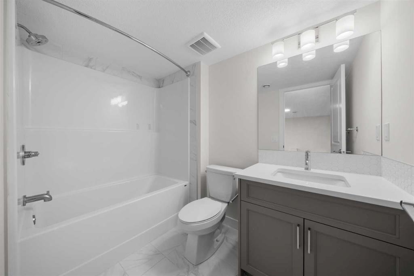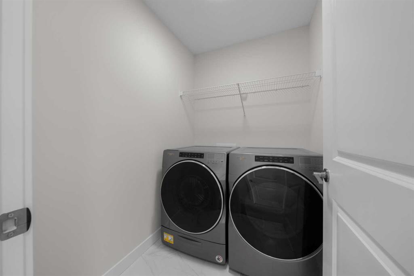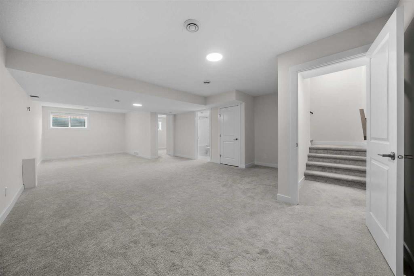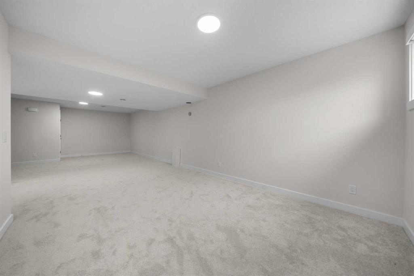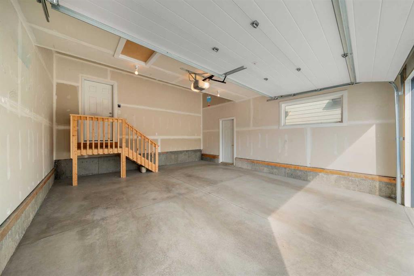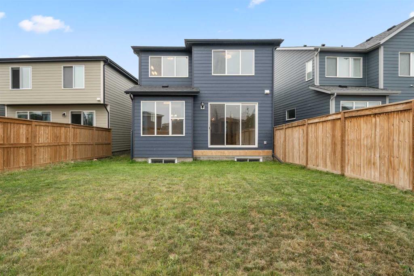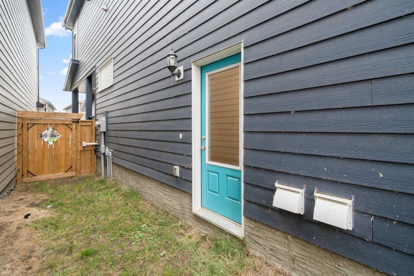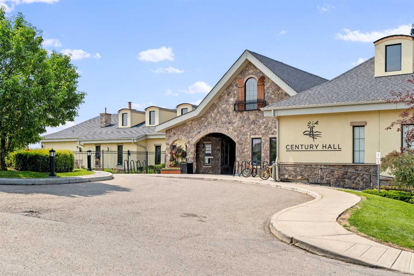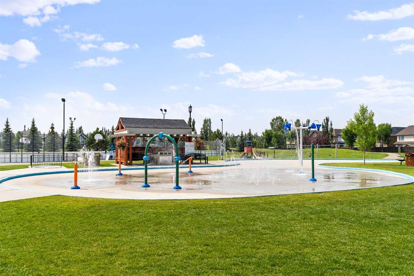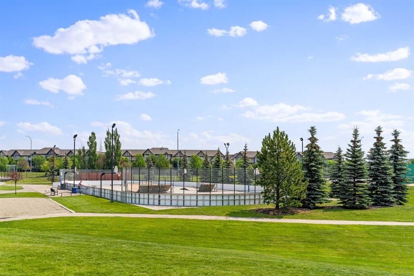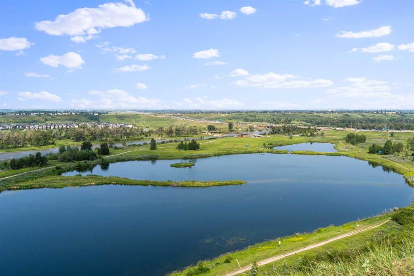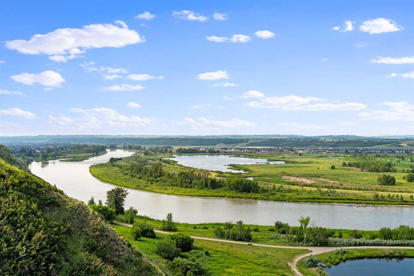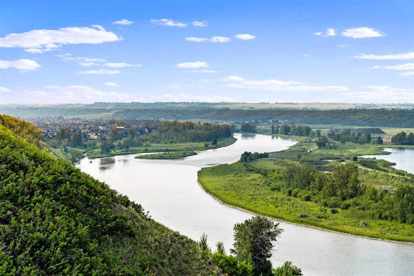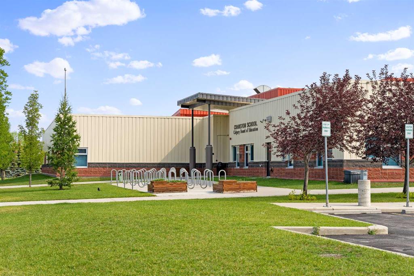

48 Cranbrook Manor SE
Calgary
Update on 2023-07-04 10:05:04 AM
$899,999
4
BEDROOMS
3 + 1
BATHROOMS
2473
SQUARE FEET
2021
YEAR BUILT
Located in the sought-after community of Cranston Riverstone, this meticulously maintained property offers over 3,600 sq. ft. of upgraded living space. Just a few hundred meters from the Bow River and steps away from the Bow River Pathway, this immaculate home is perfectly positioned for those who appreciate nature and convenience. Featuring 3+1 bedrooms, 3.5 bathrooms, and a separate entrance to the fully finished basement—completed by the builder—this home is designed for both luxury and practicality. The basement also includes a wet bar rough-in, ideal for future customization. On the main floor, the open concept layout is highlighted by a chef's dream kitchen with upgraded two-tone, full-height cabinetry, a 9-foot quartz island with breakfast bar, and a built-in pantry for easy access from the mudroom and garage. The living area boasts a wall of windows that flood the space with natural light, leading to a large, northwest-facing backyard. The upgraded luxury vinyl plank flooring adds a modern touch throughout. Upstairs, you'll find a spacious bonus room and a primary suite with a 5-piece ensuite featuring quartz countertops, a double vanity, a soaker tub, and a separate tiled shower. Two additional bedrooms, each with vaulted ceilings and walk-in closets, complete this level, along with a laundry room equipped with an upgraded washer and dryer. The fully developed basement includes a large recreation room, an additional bedroom, and a 4-piece bathroom, as well as ample storage space with two furnaces and a hot water tank. The separate entrance offers potential for flexibility and privacy. This elegant home is located in a vibrant, family-friendly community close to the YMCA, schools, parks, shopping, and scenic walking and bike paths. It’s the perfect property for those seeking a luxurious lifestyle in one of Calgary’s finest neighborhoods. Don't miss out on this incredible opportunity—call now to book your private viewing.
| COMMUNITY | Cranston |
| TYPE | Residential |
| STYLE | TSTOR |
| YEAR BUILT | 2021 |
| SQUARE FOOTAGE | 2473.0 |
| BEDROOMS | 4 |
| BATHROOMS | 4 |
| BASEMENT | EE, Finished, Full Basement |
| FEATURES |
| GARAGE | Yes |
| PARKING | DBAttached |
| ROOF | Asphalt Shingle |
| LOT SQFT | 414 |
| ROOMS | DIMENSIONS (m) | LEVEL |
|---|---|---|
| Master Bedroom | 4.06 x 3.91 | Upper |
| Second Bedroom | 3.68 x 3.33 | Upper |
| Third Bedroom | 3.63 x 3.18 | Upper |
| Dining Room | 6.68 x 2.72 | Main |
| Family Room | ||
| Kitchen | 4.62 x 3.81 | Main |
| Living Room | 6.25 x 4.11 | Main |
INTERIOR
None, Forced Air,
EXTERIOR
Pie Shaped Lot
Broker
KIC Realty
Agent

