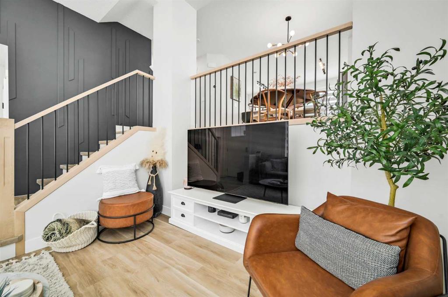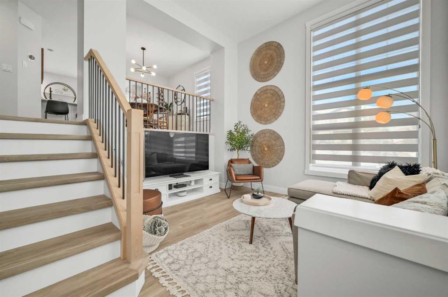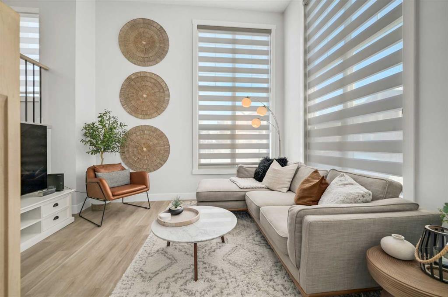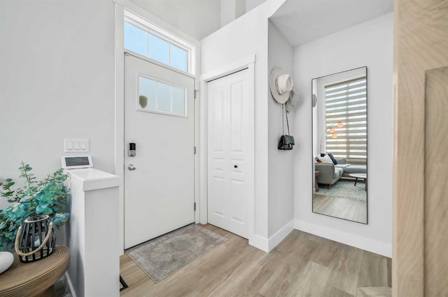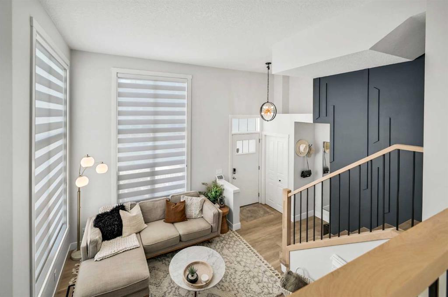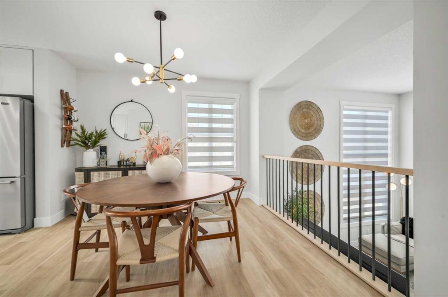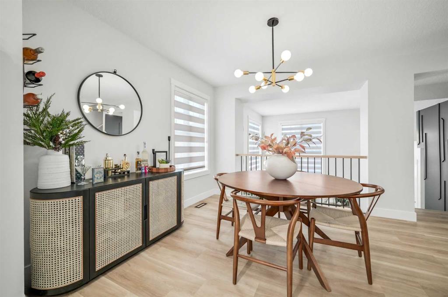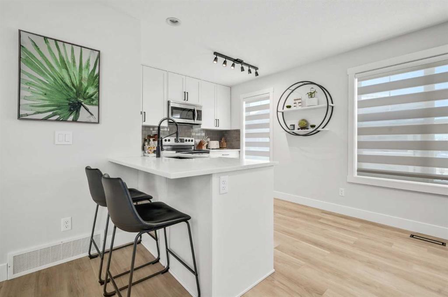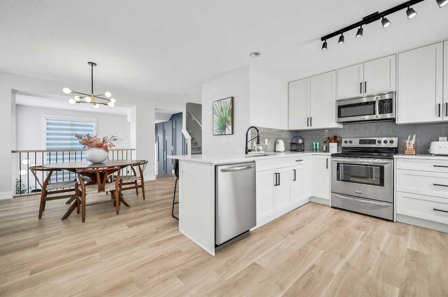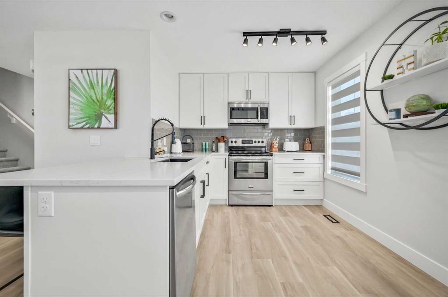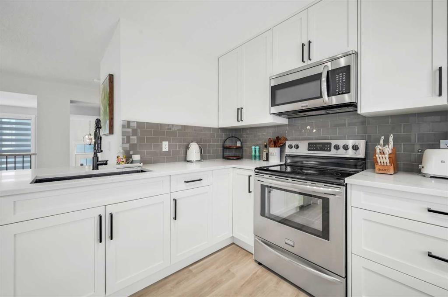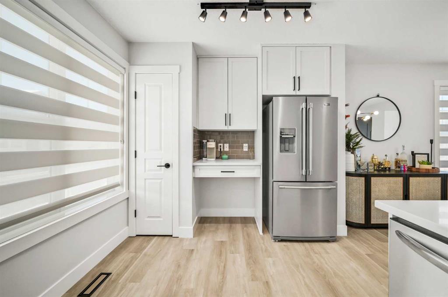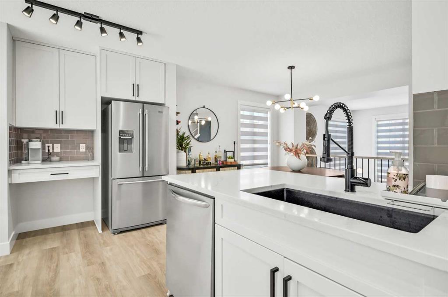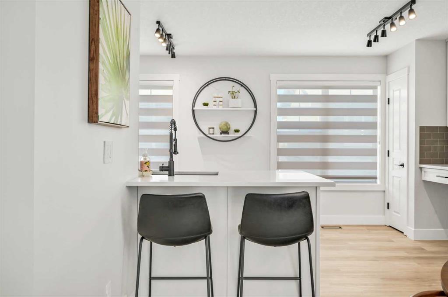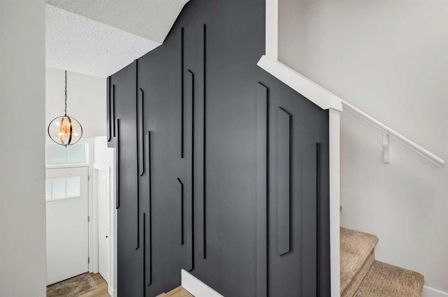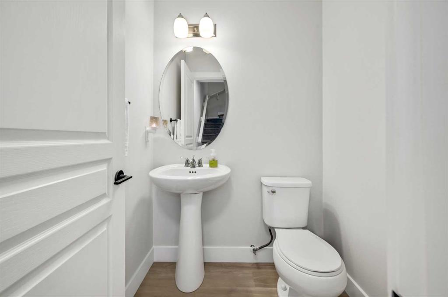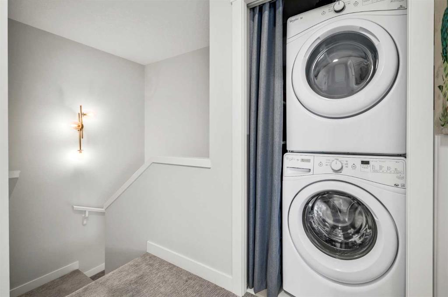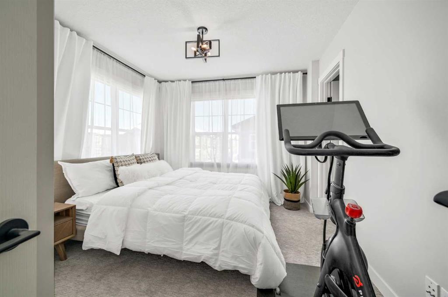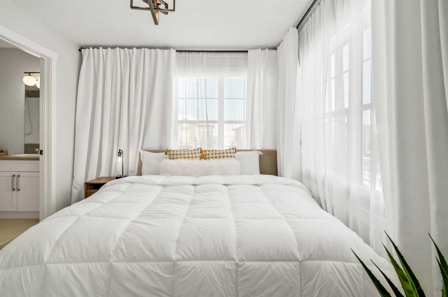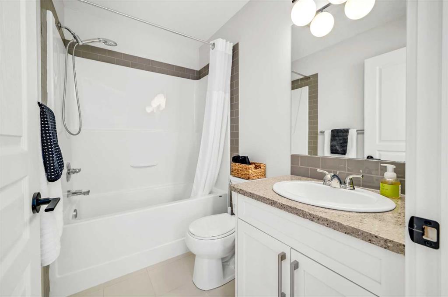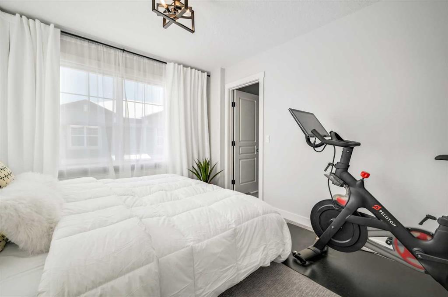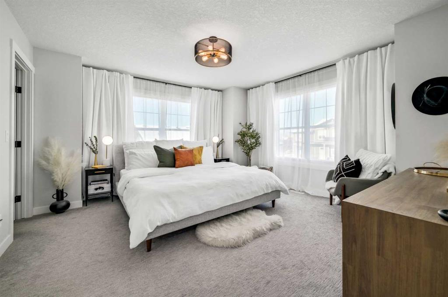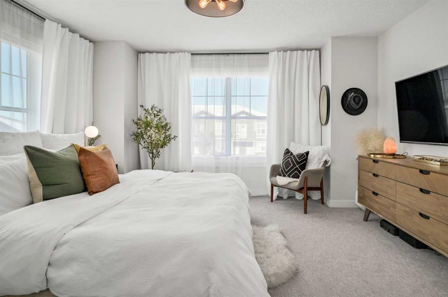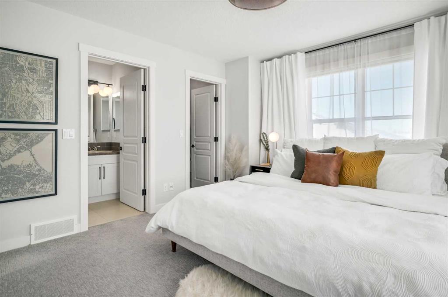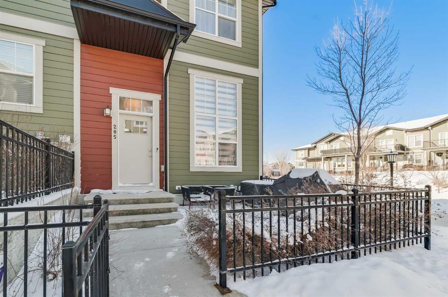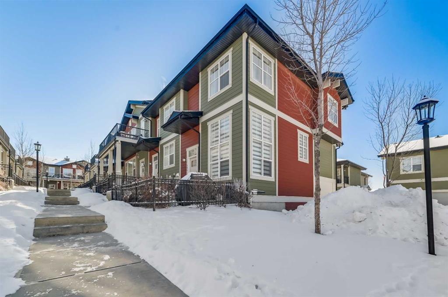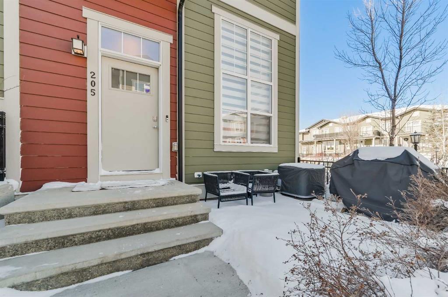

205 Cranford Walk SE
Calgary
Update on 2023-07-04 10:05:04 AM
$519,900
2
BEDROOMS
2 + 1
BATHROOMS
1283
SQUARE FEET
2015
YEAR BUILT
Welcome to your dream home where contemporary charm meets urban convenience in the sought after SE community of Cranston! This captivating END UNIT townhouse offers a blend of style, comfort, and practicality that's hard to resist. Step inside to discover a home that radiates a welcoming vibe right from the doorstep. Recently updated with new floors in 2023 and fresh paint, every corner of this abode whispers modern elegance. The plush new carpet laid down in 2022 cushions your every step, creating a soft, cozy atmosphere throughout. The heart of the home, the living room, boasts high ceilings and immense windows that flood the space with natural light. Majestic yet homely, this area is perfect for both lively gatherings and tranquil evenings. Just a few steps up, you enter the dining area, an invitation to intimate dinners or festive feasts. Beyond this, the kitchen awaits, boasting fresh white cabinets and gleaming stainless steel appliances, complemented by new countertops and a chic backsplash. Functional yet fashionable, the kitchen also features a convenient powder room rounding off the main living space. Venturing upstairs, dual primary suites claim their territory, each with their own ensuite bathrooms and walk-in closets, promising a peaceful retreat after a bustling day. The laundry nook on this floor, equipped with handy collapsible shelving next to the stacked washer and dryer, simplifies household chores - proving that practical can indeed be pretty! The unfinished basement presents a blank canvas awaiting your personal touch, whether you envision a workout room, a play area for the kids, or a sophisticated home office. Ample storage space ensures that your living areas remain clutter-free and serene. Featuring an attached double garage that boasts heavy-duty shelving, the thoughtful design extends beyond the living spaces. The icing on the cake? A fenced patio area that’s a slice of private paradise perfect for barbecues or a quiet coffee amidst the morning chorus. Located in a well-maintained complex that is as friendly as it is meticulous, the exterior spaces echo the interior’s appeal with beautiful landscaping. Just a stroll away, experience the local lifestyle to its fullest with scenic walks along the ridge, convenient access to grocery stores, quaint coffee shops, and more. The community centre, local pub, and clubhouse are vibrant hubs where neighbours become friends. A short drive will take you to Seton, a bustling area featuring more shopping options, a movie theatre, the YMCA, and the South Calgary Health Campus, adding layers of convenience to your life. This home isn’t just a place to live; it’s a space to thrive, laugh, and build lasting memories. If walls could talk, these would sing! Don’t miss the opportunity to make this townhouse your haven – it’s waiting to welcome you home.
| COMMUNITY | Cranston |
| TYPE | Residential |
| STYLE | TSTOR |
| YEAR BUILT | 2015 |
| SQUARE FOOTAGE | 1282.7 |
| BEDROOMS | 2 |
| BATHROOMS | 3 |
| BASEMENT | Part Basement, UFinished |
| FEATURES |
| GARAGE | Yes |
| PARKING | DBAttached |
| ROOF | Asphalt Shingle |
| LOT SQFT | 0 |
| ROOMS | DIMENSIONS (m) | LEVEL |
|---|---|---|
| Master Bedroom | 4.24 x 4.32 | Upper |
| Second Bedroom | 3.15 x 4.04 | Upper |
| Third Bedroom | ||
| Dining Room | 5.26 x 4.06 | Main |
| Family Room | ||
| Kitchen | 5.23 x 2.62 | Main |
| Living Room | 3.23 x 3.99 | Main |
INTERIOR
None, Fan Coil, Forced Air, Natural Gas,
EXTERIOR
Back Lane, Corner Lot, Front Yard, Landscaped, Low Maintenance Landscape, Street Lighting
Broker
RE/MAX iRealty Innovations
Agent

