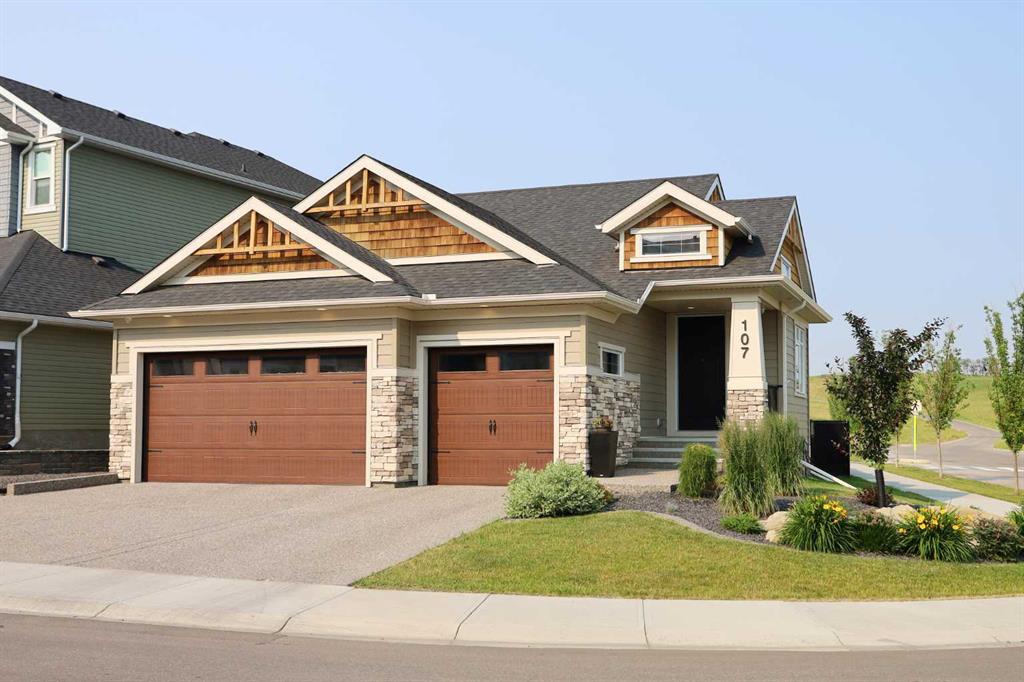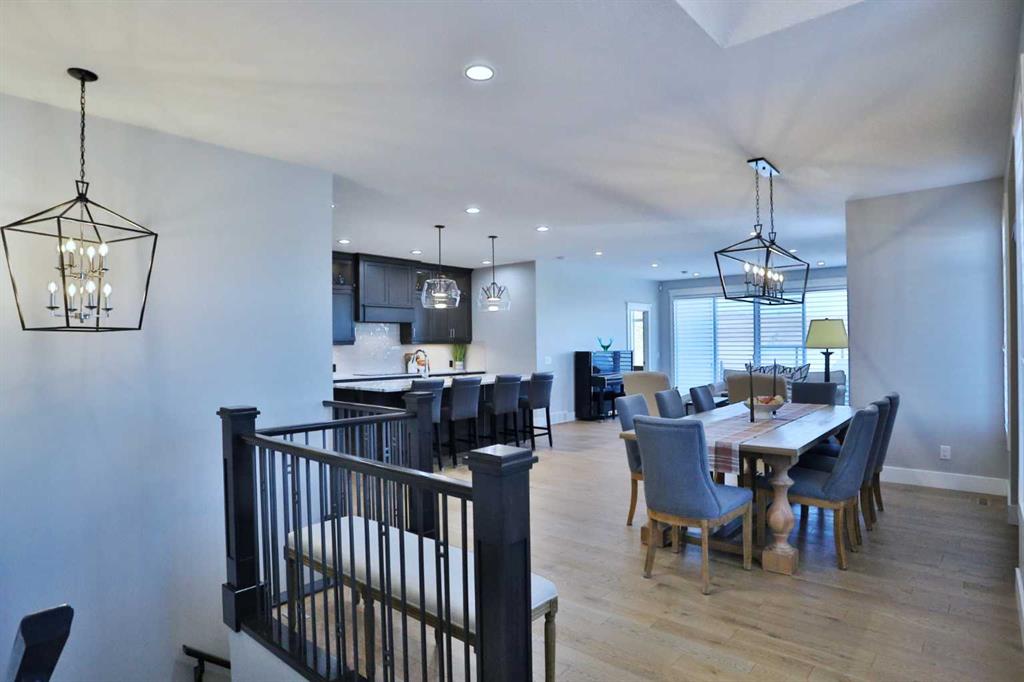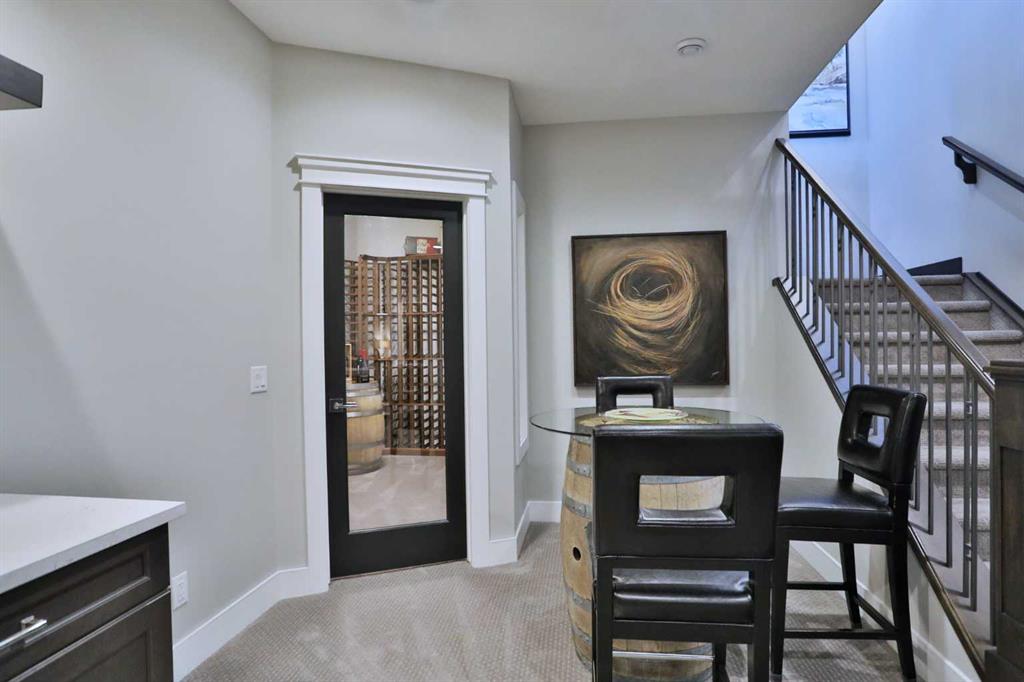

107 Crestridge Hill SW
Calgary
Update on 2023-07-04 10:05:04 AM
$1,199,900
3
BEDROOMS
2 + 1
BATHROOMS
1514
SQUARE FEET
2019
YEAR BUILT
**OPEN HOUSE: Sunday Feb 16, 2025 from 2pm to 4pm** Backing onto a winding municipal reserve in the estate community of Crestmont is this truly incredible 3 bedroom NuVista Semi-Estate Custom home waiting just for you! This showpiece of refined living enjoys expansive 9ft ceilings throughout, fully-loaded Legacy kitchen, extensive upgrades throughout, highly-coveted heated 3 car garage & fenced backyard with views of the reserve. Amazing free-flowing design of this fully finished air-conditioned home, which features a beautiful living room with toasty gas fireplace with floor-to-ceiling stone surround, open concept formal dining room with alcove for your china hutch & sleek maple kitchen with full-height cabinets & quartz countertops, subway tile backsplash, huge "hidden" walk-in pantry & the top-of-the-line stainless steel appliances include an Asko dishwasher, brand new Frigidaire microwave/convection oven (2024), new Subzero fridge - with water & ice (2024) plus GE Monogram induction cooktop & built-in convection oven. The private owners' retreat has a large walk-in closet complete with built-ins, views of the reserve & stunning ensuite with quartz-topped double vanities, MAXX soaker tub & glass shower. With over 1100sqft of development, the lower level - with oversized windows & dri-core subfloor with upgraded carpeting/underlay, is finished with 2 large bedrooms, another full bath & games/rec room with quartz-topped bar & wine room. Oversized laundry/mudroom with built-in cabinets & Samsung dryer/steam washer. The backyard is fully fenced & landscaped, complete with deck with gas BBQ line & frosted panels plus gate to the reserve. Additional extras include custom Hunter Douglas blinds, upgraded flooring/baseboard/millwork, Cartwright lighting package, roughed-in radon detector, low-flow/dual toilets, aggregate driveway & durable HardieBoard & stone exterior. Thermostats on both levels, so you can separately control the heat/cooling on each floor & there is a damper system too. Top-notch location on this beautiful corner lot only steps to Crestmont Village Shoppes, just a short few minutes to Crestmont Hall & easy access to the TransCanada Highway & the Stoney Trail ring road to take you to the Calgary Farmers' Market West, Canada Olympic Park, Calgary Climbing Centre, downtown or the mountains!
| COMMUNITY | Crestmont |
| TYPE | Residential |
| STYLE | Bungalow |
| YEAR BUILT | 2019 |
| SQUARE FOOTAGE | 1514.0 |
| BEDROOMS | 3 |
| BATHROOMS | 3 |
| BASEMENT | Finished, Full Basement |
| FEATURES |
| GARAGE | Yes |
| PARKING | 220 Volt Wiring, Aggregate, Garage Faces Front, HGarage, Oversized, TAttached |
| ROOF | Asphalt Shingle |
| LOT SQFT | 526 |
| ROOMS | DIMENSIONS (m) | LEVEL |
|---|---|---|
| Master Bedroom | 14.91 x 13.00 | Main |
| Second Bedroom | 17.42 x 11.66 | Basement |
| Third Bedroom | 15.34 x 11.76 | Basement |
| Dining Room | 20.24 x 15.34 | Main |
| Family Room | ||
| Kitchen | 18.75 x 11.58 | Main |
| Living Room | 15.57 x 14.58 | Main |
INTERIOR
Central Air, Forced Air, Natural Gas, Gas, Living Room, Stone
EXTERIOR
Back Yard, Backs on to Park/Green Space, Corner Lot, Environmental Reserve, Front Yard, Landscaped, No Neighbours Behind, Views
Broker
Royal LePage Benchmark
Agent
















































