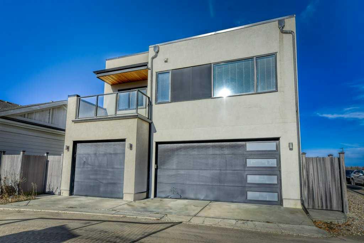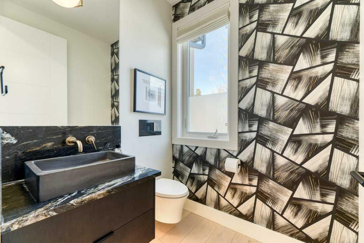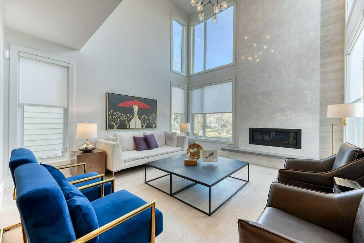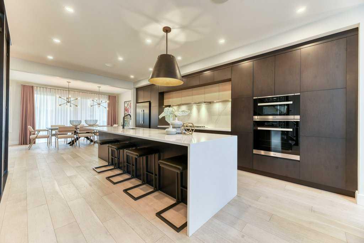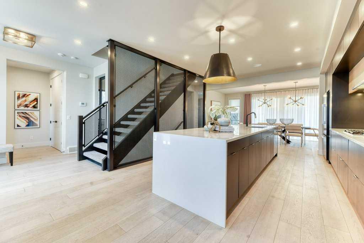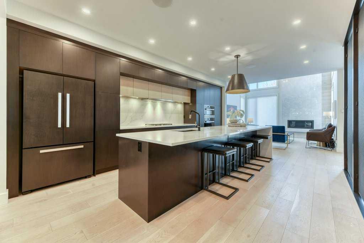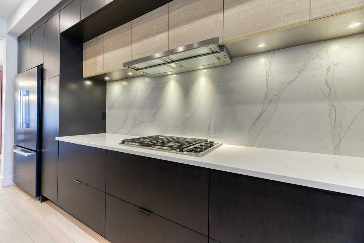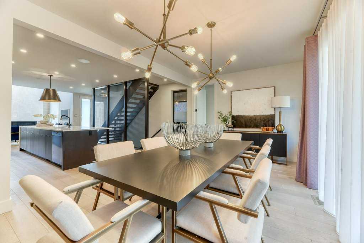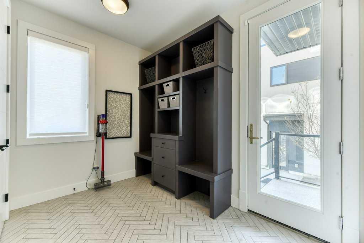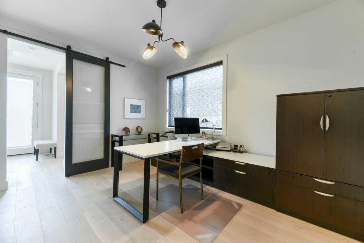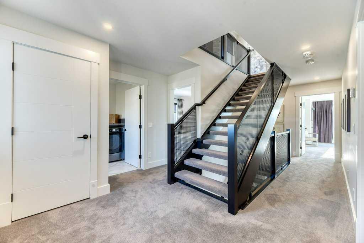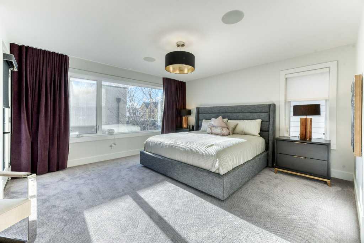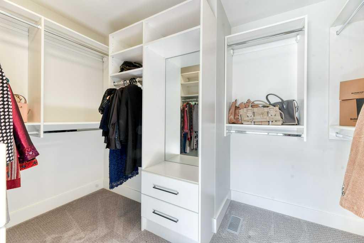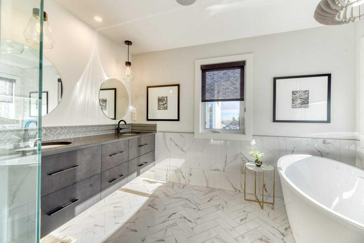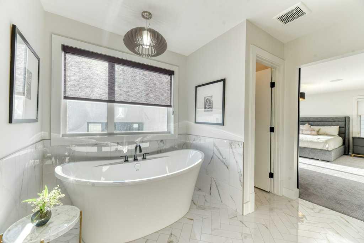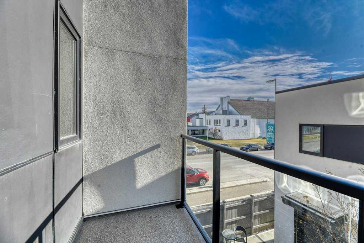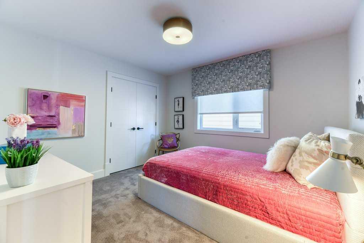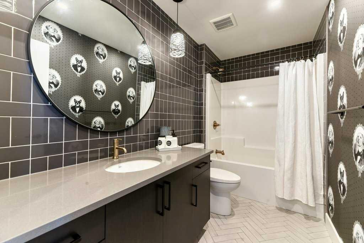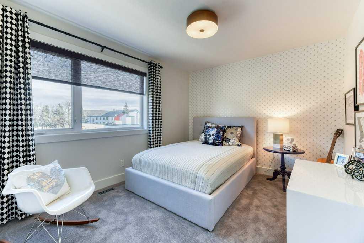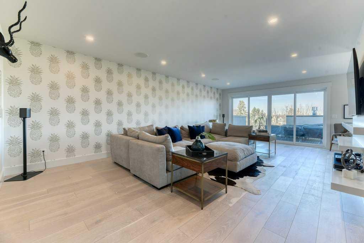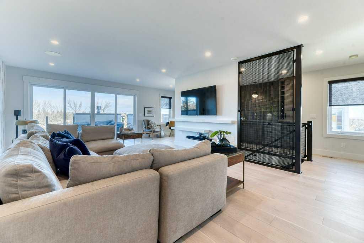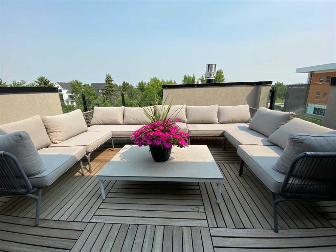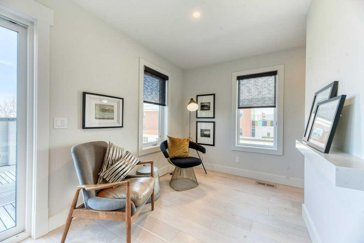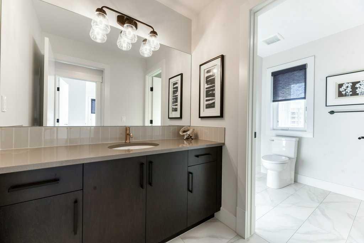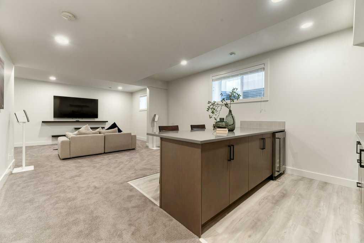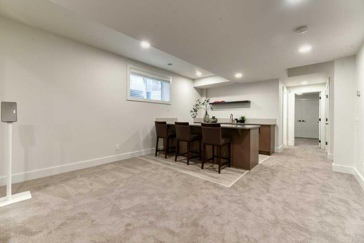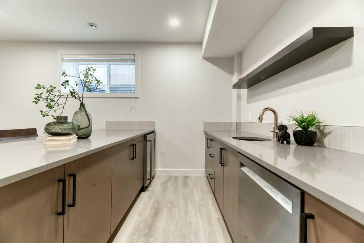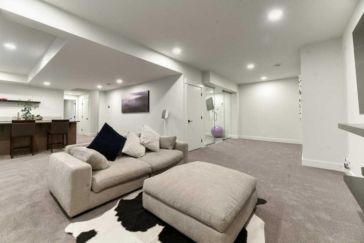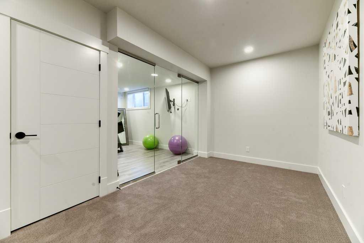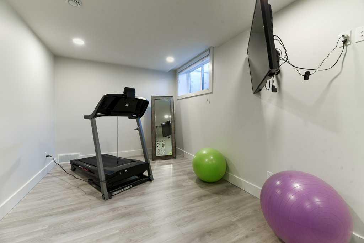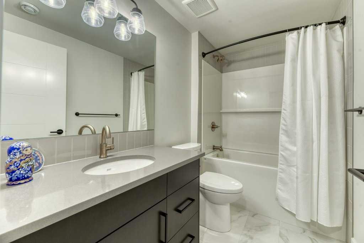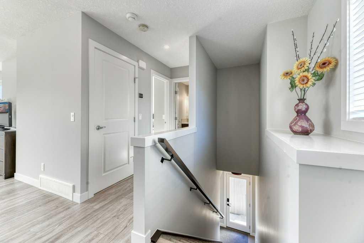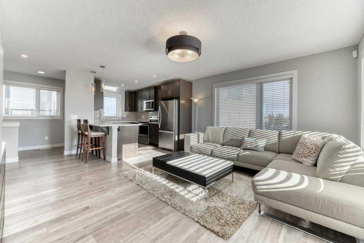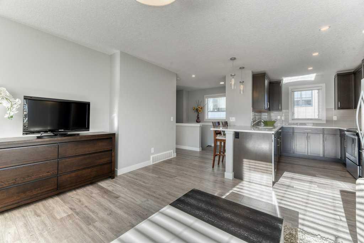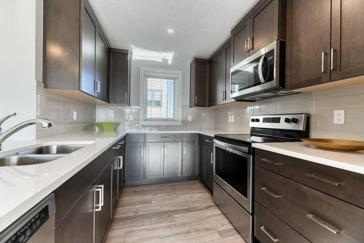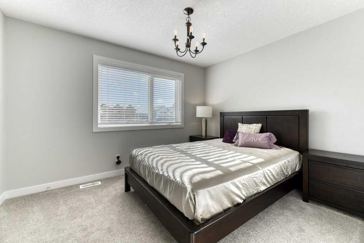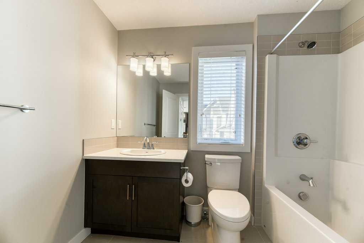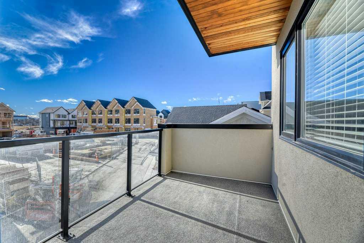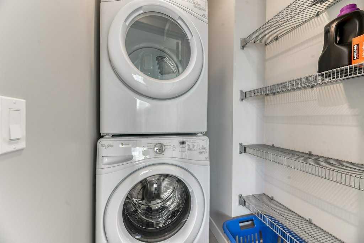

105 Trasimeno Crescent SW
Calgary
Update on 2023-07-04 10:05:04 AM
$1,998,000
5
BEDROOMS
4 + 1
BATHROOMS
3443
SQUARE FEET
2018
YEAR BUILT
Welcome to your new oasis of luxury living nestled in the heart of the vibrant community of Currie Barracks. Crafted by Crystal Creek Homes, this meticulously designed home offers a seamless blend of modern elegance and sophisticated comfort, a space you’ll love to call your own. Step inside to discover an open-concept featuring high-end finishes, expansive windows that flood the home with natural light. The gourmet kitchen is a culinary haven equipped with top-of-the-line appliances, massive Quartz topped island and abundance of cupboards. Designed for both entertaining and everyday living, the open concept seamlessly connects the living and dining areas, offering versatility and functionality. A tucked away office/den provides a quiet spot to work from home and a highly functional mud room/storage/closet area leading out to the sunny back patio make up the main floor. Retreat to the primary suite, where luxury knows no bounds. Here, you’ll discover a generously sized walk-in closet and a lavish 5-piece ensuite bathroom. Indulge in the spa-like ensuite, complete with a double vanity, standalone tub, oversized shower, heated bathroom floors and a private balcony. The second floor hosts 2 bright bedrooms, large laundry room with a sink and folding area. The third floor is an entertainer’s dream, featuring a massive bonus room that opens to a rooftop patio, complete with a bar area. Another bedroom and full bathroom round out the space, making it perfect for family gatherings and fun. This stunning property boasts a fully developed lower level, adding an extra layer of versatility. The space is illuminated by sunshine pouring through the huge windows, large family room with a wet bar, glass enclosed gym, spacious bedroom and a full bathroom. Enjoy peace of mind with superior energy efficiency, courtesy of triple-pane windows, a high-efficiency furnace with a 4 zone system. Built Green Silver Standard. Experience the pinnacle of modern living with the state-of-the-art Smart Space System. The backyard has a private patio, complete with unground sprinklers, landscaped and composite fencing, offering tranquil retreat. Above the triple garage is a legal carriage suite (720sqft) built by the builder with the same finishings as the home. The legal suite has 1 bedroom, full kitchen and bathroom, in-suite laundry and loads of natural light with its own patio. Situated in a prime location, fronts onto green space, close to MRU, walking/biking paths, restaurants, excellent schools, and easy access to the downtown core, convenience meets comfort in this exceptional home!
| COMMUNITY | Currie Barracks |
| TYPE | Residential |
| STYLE | TLVLSP |
| YEAR BUILT | 2018 |
| SQUARE FOOTAGE | 3442.9 |
| BEDROOMS | 5 |
| BATHROOMS | 5 |
| BASEMENT | Finished, Full Basement |
| FEATURES |
| GARAGE | Yes |
| PARKING | Garage Door Opener, Insulated, RDRV Parking, TDetached Garage |
| ROOF | Flat Site, |
| LOT SQFT | 396 |
| ROOMS | DIMENSIONS (m) | LEVEL |
|---|---|---|
| Master Bedroom | 5.64 x 5.61 | Upper |
| Second Bedroom | 3.63 x 3.07 | Upper |
| Third Bedroom | 3.63 x 3.25 | Upper |
| Dining Room | 5.61 x 3.56 | Main |
| Family Room | 7.24 x 6.71 | Upper |
| Kitchen | 6.35 x 5.46 | Main |
| Living Room | 5.03 x 4.42 | Main |
INTERIOR
Central Air, High Efficiency, In Floor, Natural Gas, Gas, Living Room, See Remarks
EXTERIOR
Back Lane, Back Yard, Corner Lot, Landscaped, Underground Sprinklers
Broker
RE/MAX Landan Real Estate
Agent


