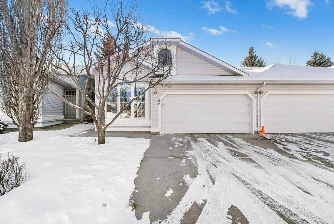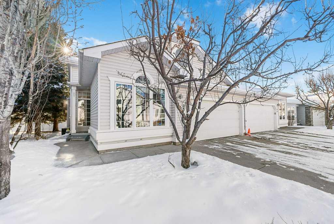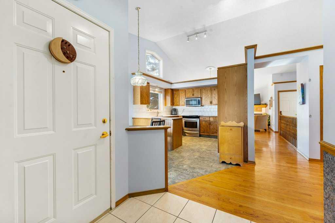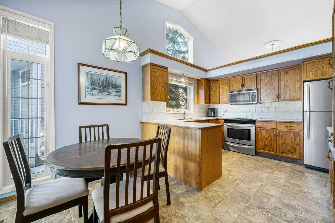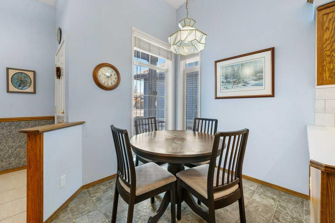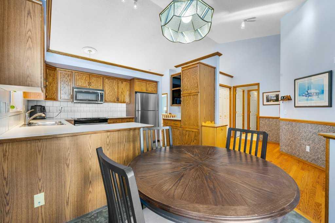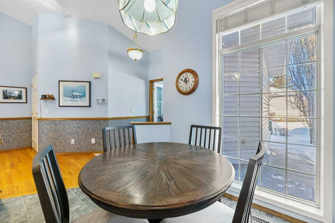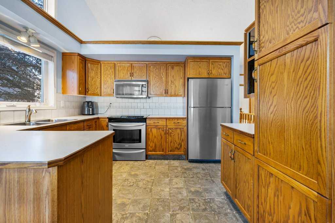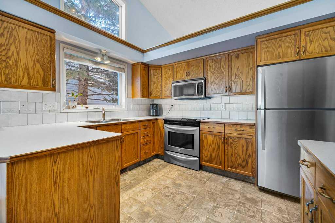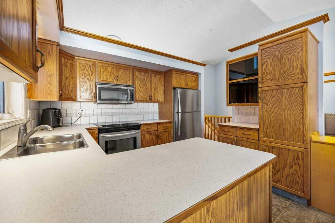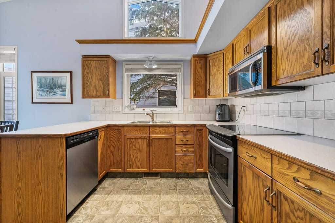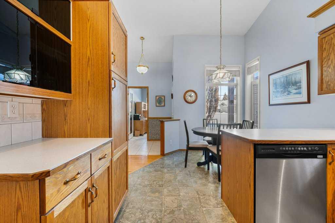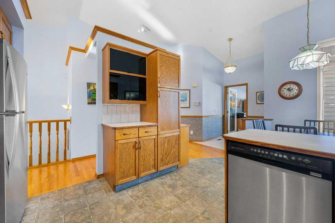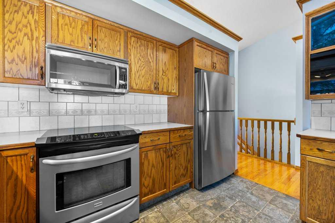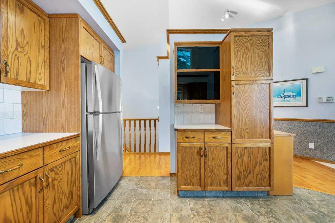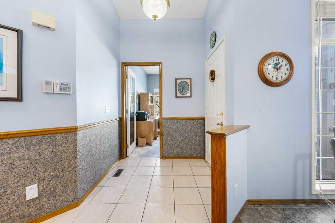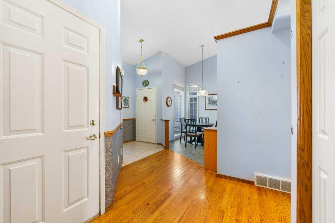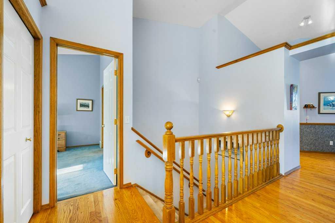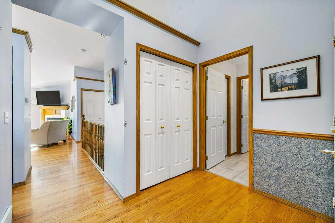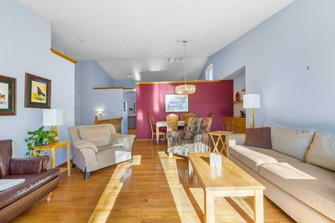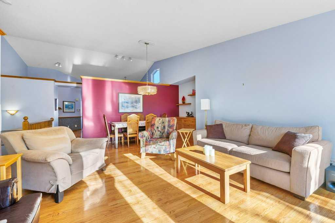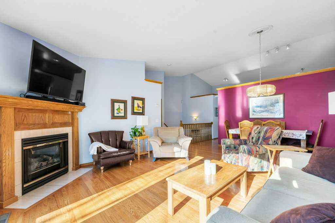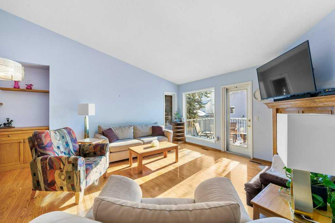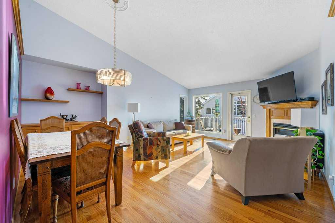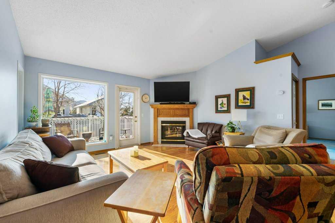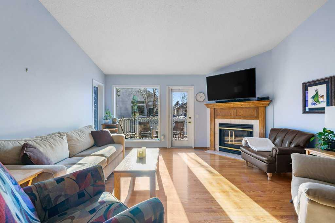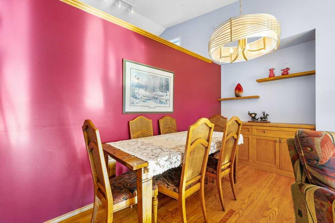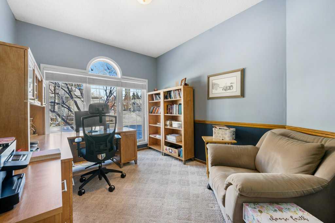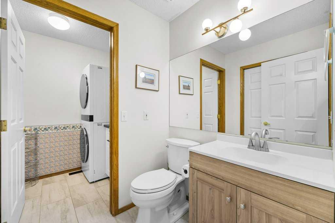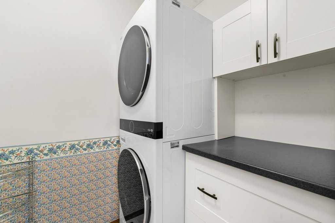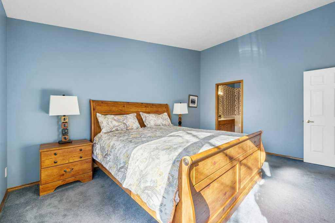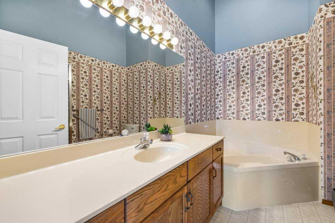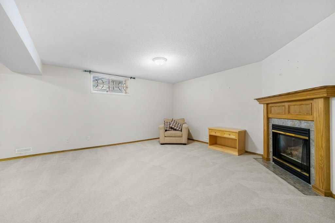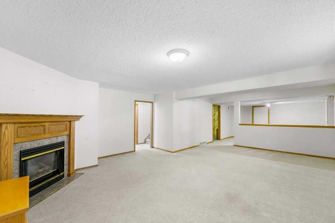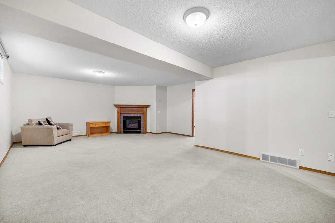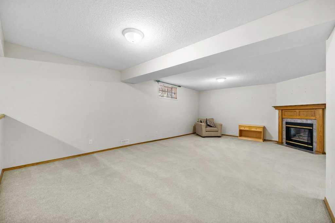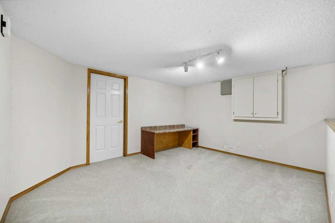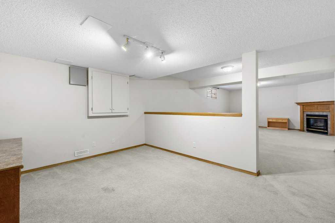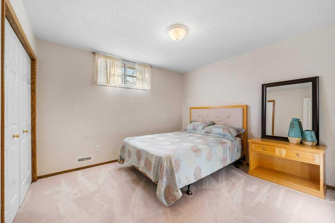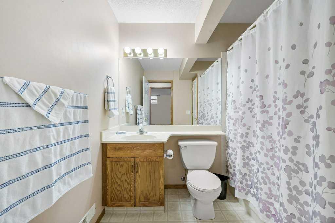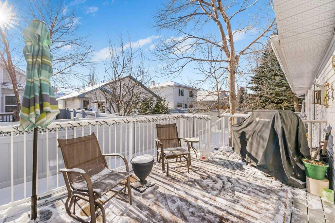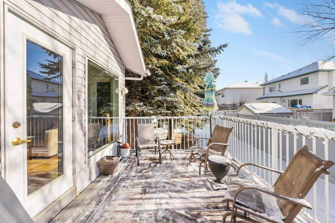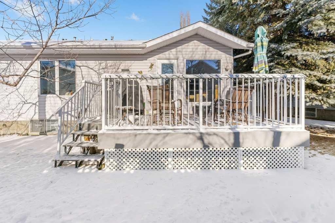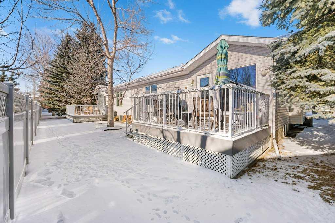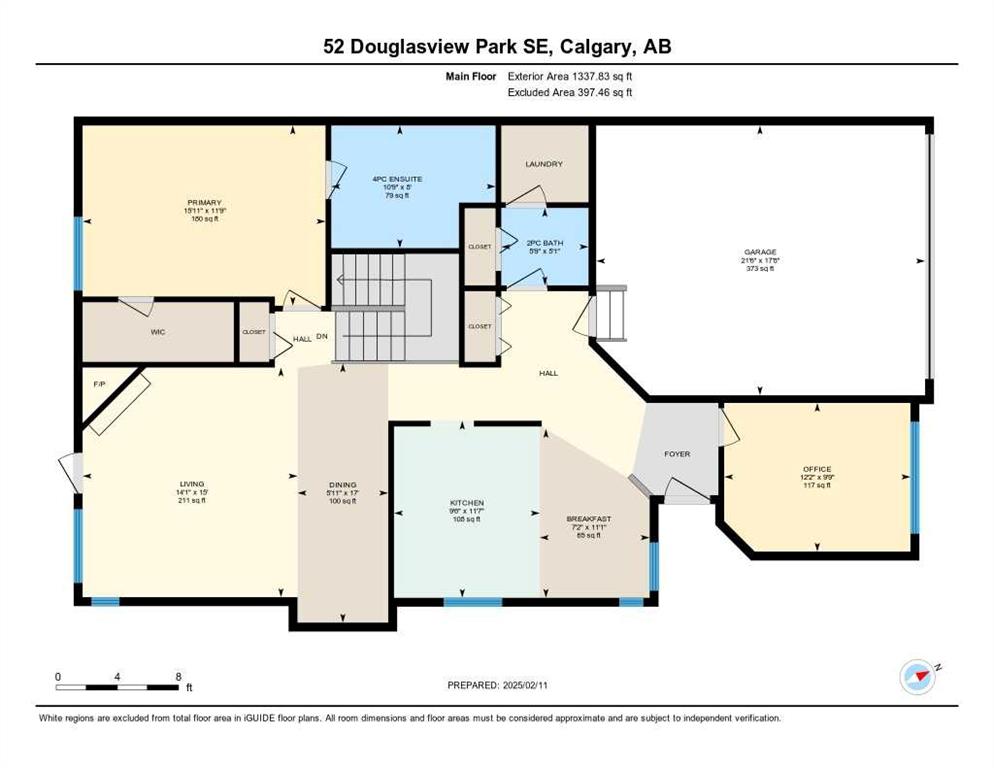

52 Douglasview Park SE
Calgary
Update on 2023-07-04 10:05:04 AM
$600,000
2
BEDROOMS
2 + 1
BATHROOMS
1337
SQUARE FEET
1995
YEAR BUILT
Are you ready for the LOCK-AND-LEAVE lifestyle? Would you like to have EVERYTHING YOU NEED ON ONE LEVEL? How about a BUNGALOW VILLA in the heart of a GOLF COURSE community with access for WALKS or BIKE RIDES along the RIVER PATHWAY SYSTEM in FISH CREEK PARK? Come see this former show home at 52 Douglasview Park! Welcome to 'Village Park' (an 18+ ADULT-LIVING COMMUNITY with PLANS TO INCREASE TO 55+ in 2032). The benefit is peace and quiet, plus some fun within a community of mostly retired and like-minded friends: Sun-Seekers, Golfers, Pickle-Ballers, Amazing Cooks & Quilters & Card Game Gurus. You'll fit in just perfectly! You and your new friends can LET SOMEONE ELSE CUT THE GRASS AND PUSH THE SNOW for you! Great deal! Drive into the community and see! The new owner of this home will love pulling into the heated, front-attached double garage. Step in the front door of this lovely villa to discover how a dramatic vaulted ceiling makes 1337 sq. ft. feel even more spacious. To your right from the front entrance is a perfect office or second TV space, close enough but tucked away. Look to the left from the front entrance and you will see a fantastic kitchen! Did you know that oak is coming back in a big way? It's true! You will love the abundance of cabinetry with stainless steel appliances, a window in front of the kitchen sink, and an extra upper window (in the peak of the vault) for plenty of natural lighting all day long. Enjoy your morning breakfast in the kitchen or host your larger gatherings in the dining room. Your home should feel cozy, and it will, thanks to a HEATED GARAGE plus living room and family room GAS FIREPLACES (yes 2 of them!), and CENTRAL AIR CONDITIONING for warmer summer days! For summer barbeques, step out to the back deck in bare feet, no problem, because the DECKING IS COMPOSITE - easy to clean and durable as can be. Your days of re-painting or re-staining the deck are done! No more hauling propane tanks because there is a GAS LINE FOR YOUR BBQ. At the end of each day, you will be thankful for your primary bedroom retreat, with a SPACIOUS ENSUITE BATHROOM (and walk-in closet). Soak the aches right out of your muscles in this corner tub, or clean up quickly in your separate shower. This bungalow has EVERYTHING YOU NEED ON ONE LEVEL including the LAUNDRY room. Downstairs you will find a very large family room (with corner fireplace), plus another bedroom for your guests and a full bathroom. There is plenty of storage space if you are down-sizing, or more than enough room to create a lower-level hobby space. In recent years many improvements have been done: The half bath and laundry area were substantially renovated in the last four years. A new window was installed in the primary bedroom. The water heater was replaced in 2019. A new furnace and central air conditioning were done in June of 2023. Vacuflow was installed in 2019 (and basically still in brand-new condition). Fridge replaced around 2021.
| COMMUNITY | Douglasdale/Glen |
| TYPE | Residential |
| STYLE | SBS, Villa - Luxury Attached |
| YEAR BUILT | 1995 |
| SQUARE FOOTAGE | 1337.0 |
| BEDROOMS | 2 |
| BATHROOMS | 3 |
| BASEMENT | Finished, Full Basement |
| FEATURES |
| GARAGE | Yes |
| PARKING | DBAttached, Driveway |
| ROOF | Asphalt Shingle |
| LOT SQFT | 351 |
| ROOMS | DIMENSIONS (m) | LEVEL |
|---|---|---|
| Master Bedroom | 3.58 x 4.85 | Main |
| Second Bedroom | 3.51 x 3.25 | Lower |
| Third Bedroom | ||
| Dining Room | 5.18 x 1.80 | Main |
| Family Room | ||
| Kitchen | 3.53 x 2.90 | Main |
| Living Room | 4.57 x 4.29 | Main |
INTERIOR
Central Air, Fireplace(s), Forced Air, Natural Gas, Gas
EXTERIOR
Landscaped
Broker
RE/MAX Complete Realty
Agent

