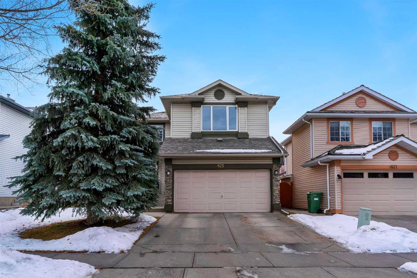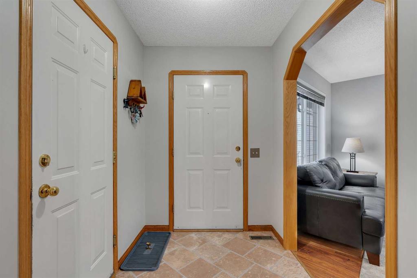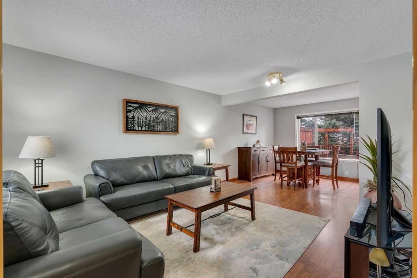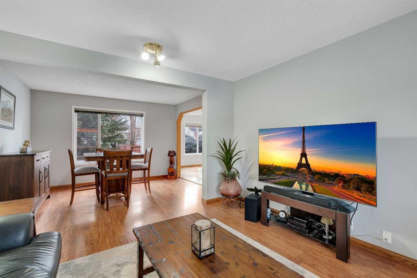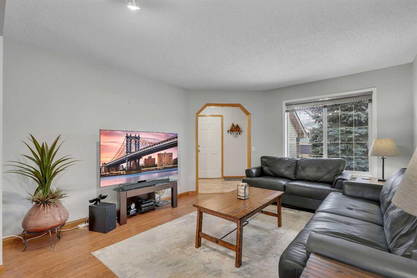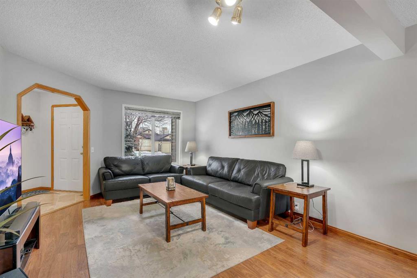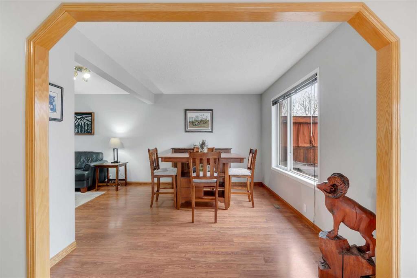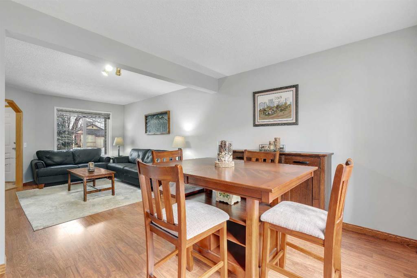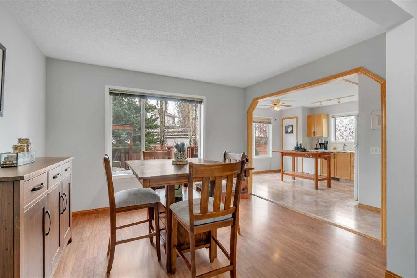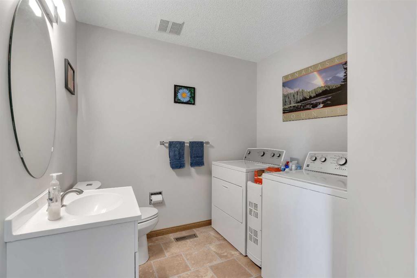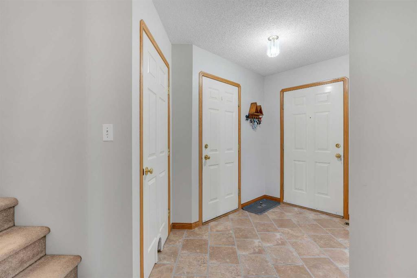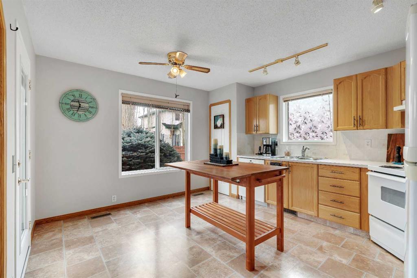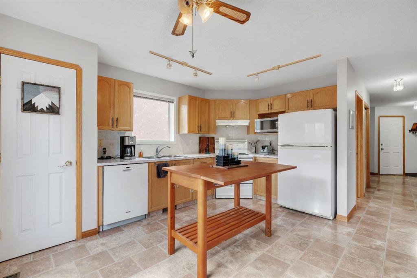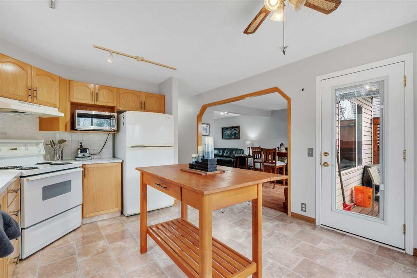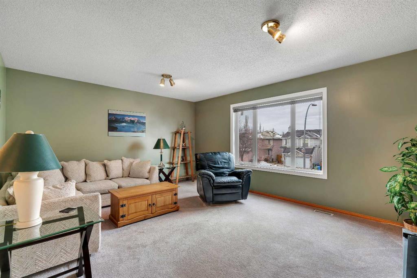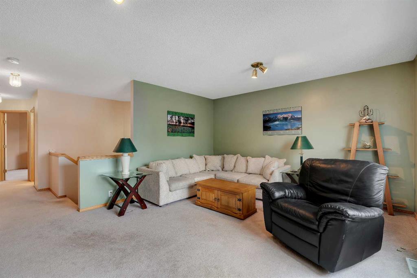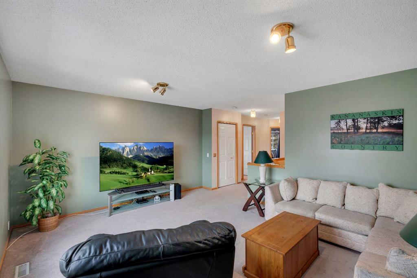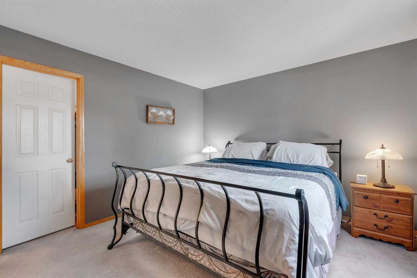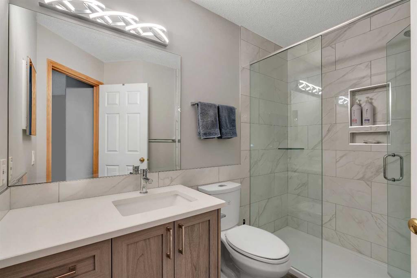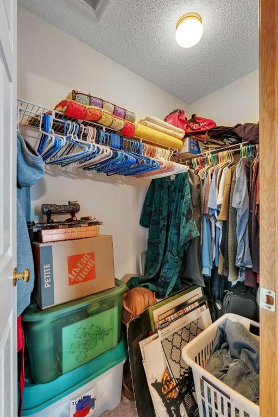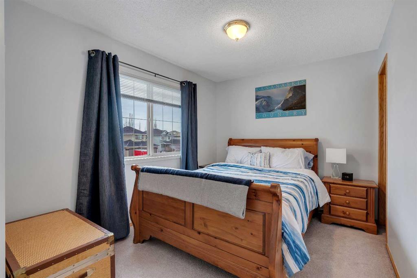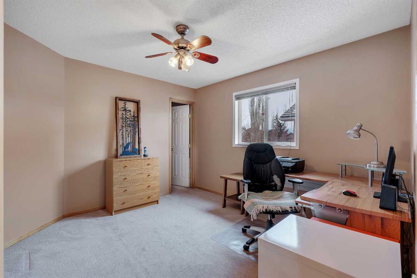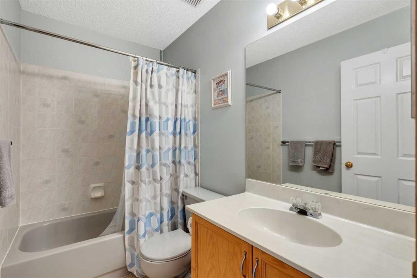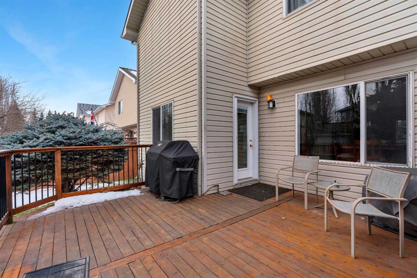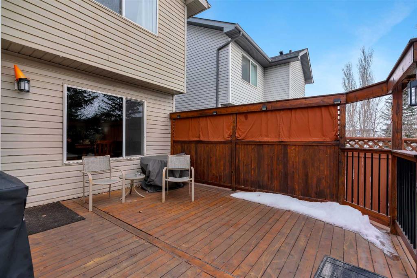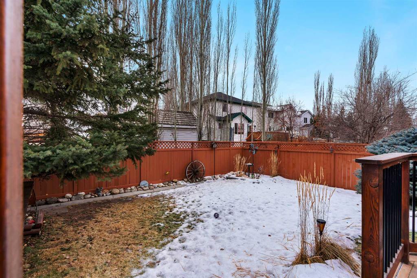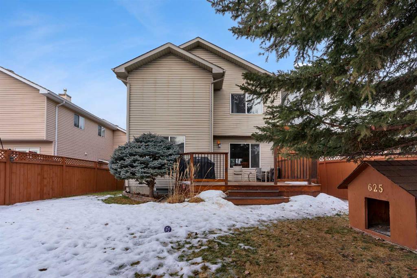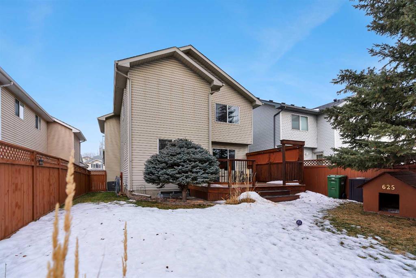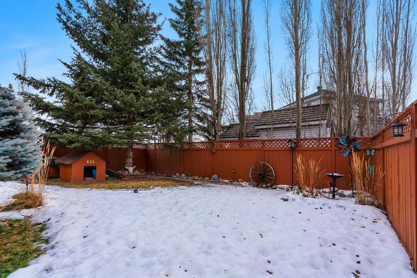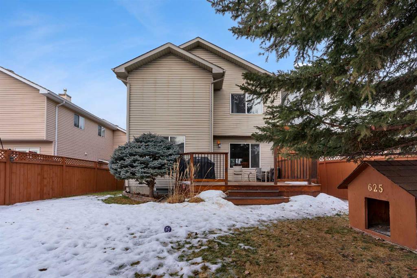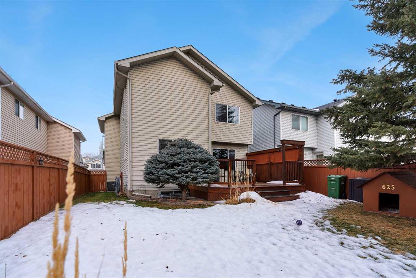

625 Douglas Glen Boulevard SE
Calgary
Update on 2023-07-04 10:05:04 AM
$649,900
3
BEDROOMS
2 + 1
BATHROOMS
1761
SQUARE FEET
1996
YEAR BUILT
Exceptional value for this original owner, extremely well-maintained home with a south backyard ideally located within walking distance to the Remington YMCA, transit, numerous parks and playgrounds and a vast variety of shops and restaurants in Douglas Glen and neighbouring Quarry Park. Lovely curb appeal immediately impresses with mature landscaping, a soaring evergreen tree, stone detailing and a double attached garage keeping vehicles safely out of the elements. Inside is the perfect sanctuary for any busy family. The living room and dining room are open to each other creating great connectivity with both front and backyard views. 2 large windows plus a glass door ensure the kitchen is always sunshine filled and ready for your culinary adventures with tons of cabinets and a pantry for extra storage. Handily a powder room with laundry complete this level. Gather in the upper level bonus room and spend your downtime relaxing, watching movies or enjoying an engaging game night. Retreat at the end of the day to the generously sized primary bedroom with a large walk-in closet and a stylishly updated ensuite boasting an oversized walk-in shower and designer lighting. 2 additional spacious and bright bedrooms and a 4-piece bathroom are also on this level. The basement awaits your dream development with ample space for everything else on your wish list. Spend the warmer months unwinding on the huge back deck soaking up the sunny south exposure while kids and pets play in the beautifully landscaped, fully fenced yard. This wonderful home bestows a ton of space for any growing family and an unsurpassable location close to everything!
| COMMUNITY | Douglasdale/Glen |
| TYPE | Residential |
| STYLE | TSTOR |
| YEAR BUILT | 1996 |
| SQUARE FOOTAGE | 1761.1 |
| BEDROOMS | 3 |
| BATHROOMS | 3 |
| BASEMENT | Full Basement, UFinished |
| FEATURES |
| GARAGE | Yes |
| PARKING | DBAttached |
| ROOF | Asphalt Shingle |
| LOT SQFT | 382 |
| ROOMS | DIMENSIONS (m) | LEVEL |
|---|---|---|
| Master Bedroom | 4.45 x 3.86 | Upper |
| Second Bedroom | 3.45 x 3.61 | Upper |
| Third Bedroom | 3.66 x 2.72 | Upper |
| Dining Room | 3.71 x 2.97 | Main |
| Family Room | ||
| Kitchen | 3.78 x 4.34 | Main |
| Living Room | 3.71 x 4.34 | Main |
INTERIOR
None, Forced Air, Natural Gas,
EXTERIOR
Back Yard, Landscaped, Lawn, Many Trees
Broker
RE/MAX First
Agent

