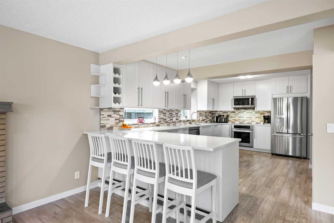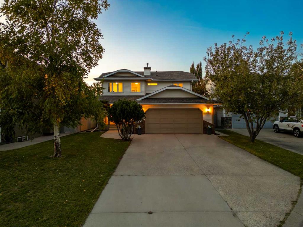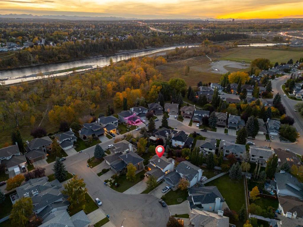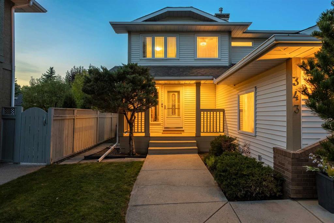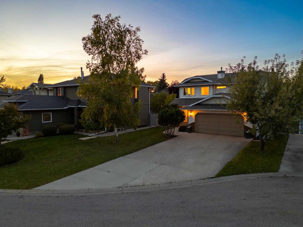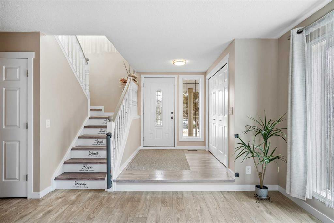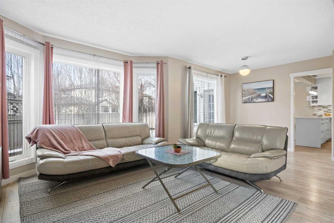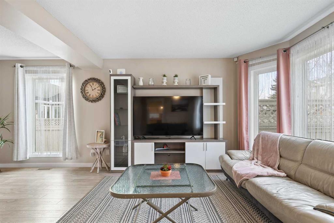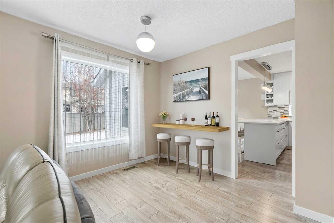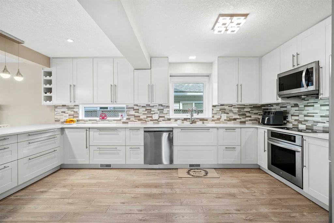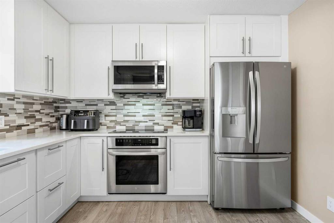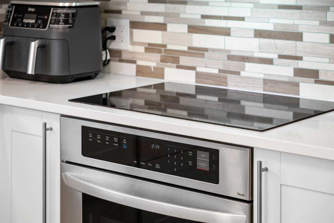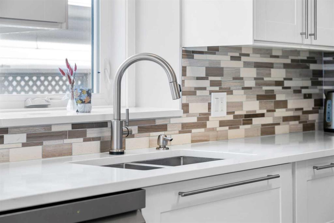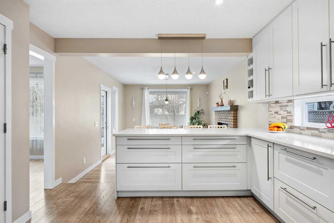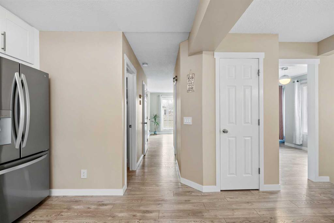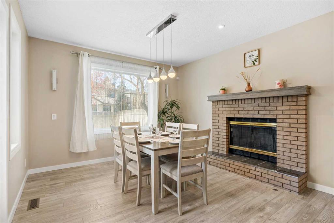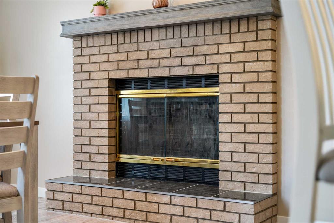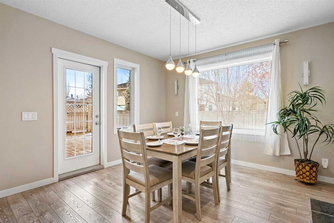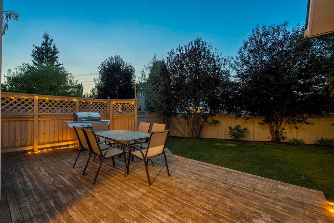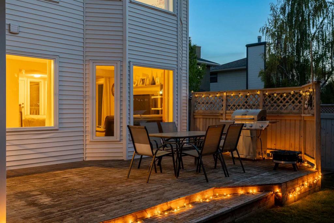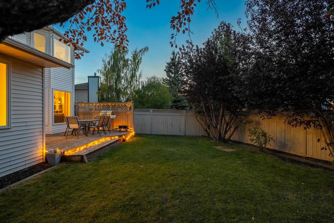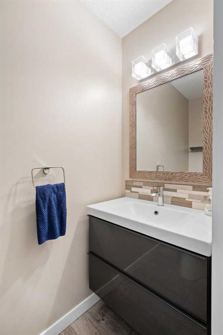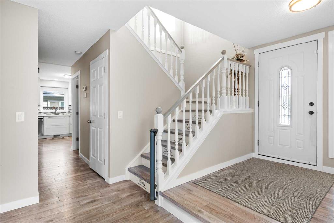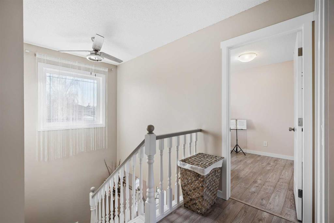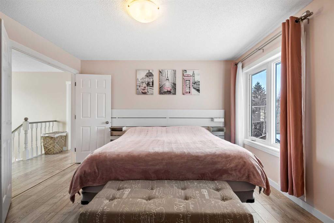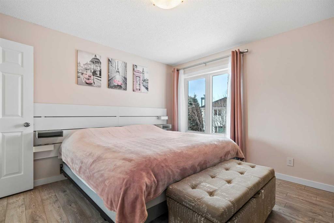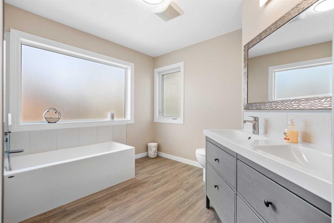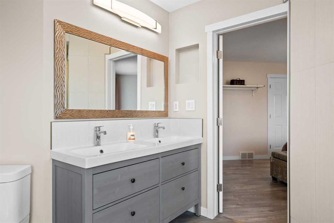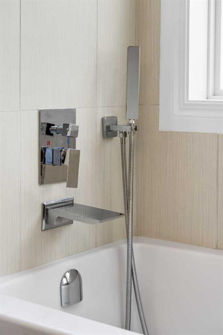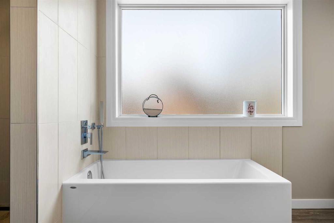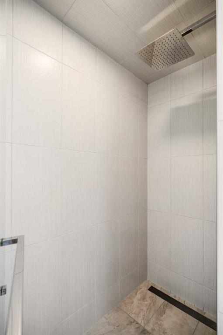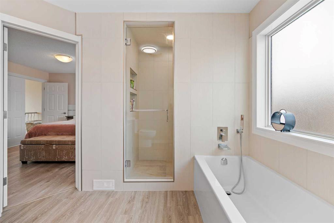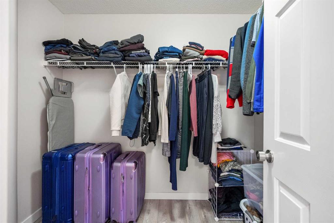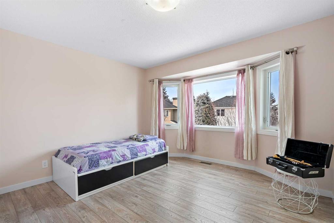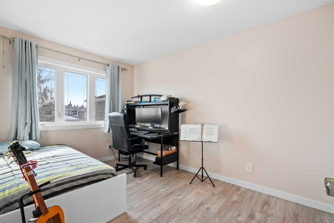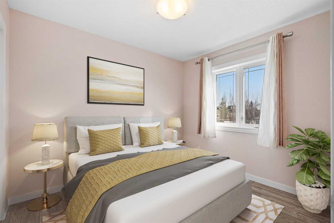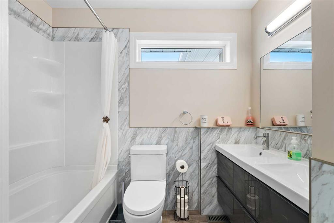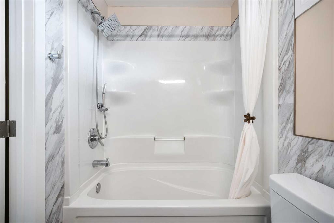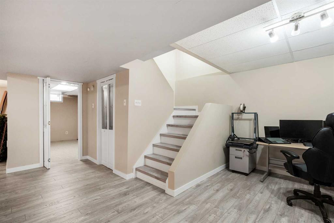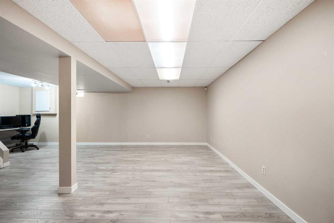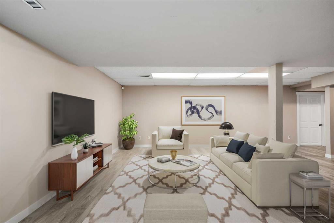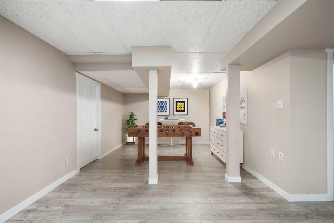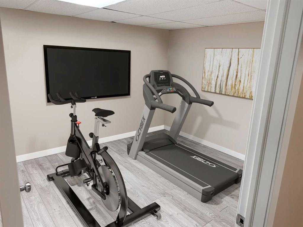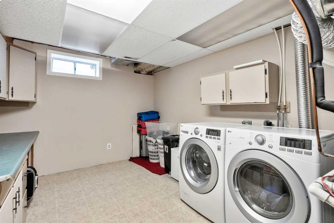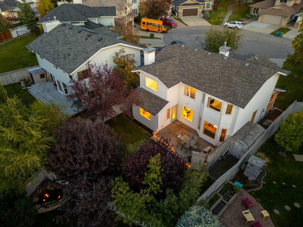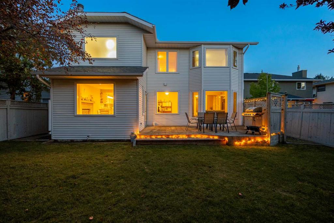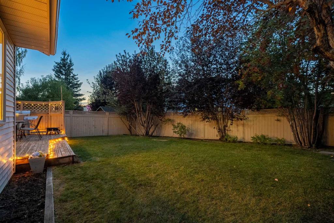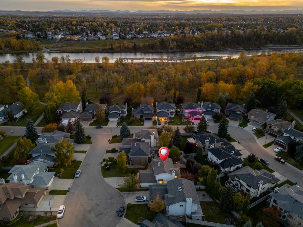

343 Douglasbank Place SE
Calgary
Update on 2023-07-04 10:05:04 AM
$849,900
4
BEDROOMS
2 + 1
BATHROOMS
1963
SQUARE FEET
1989
YEAR BUILT
Nestled in a serene cul-de-sac just steps away from the river and nature, this extensively remodelled residence provides an unparalleled opportunity to have it all – modern living in an established neighbourhood! The layout showcases a desirable ‘four bedrooms up’ configuration. The exterior is extraordinary with an extended driveway accommodating up to four vehicle’s which sets the stage for profound curb appeal. The entire residence has been fully remodelled offering a cohesive design and contemporary aesthetic on all levels. The front entrance foyer is adorned with natural light and transitions into a beautiful family room - an unforgettable space for friends and family to gather! The family room has an allocated area that can be designated for an in-home office, dining nook, playroom or library. The gourmet kitchen is exquisite and its notable design features ample cabinetry complimented by quartz details. The kitchen hosts sophisticated tile, an array of full-sized drawers, high-class appliances including a built-in dishwasher, cooktop and wall-oven. This culinary retreat is impressive and it’s ‘l-shaped’ design is enhanced by a large island with seating for four. The kitchen overlooks the ambient formal dining room enriched by a cozy wood burning fireplace. This versatile room could be converted into a second family room. From here, you can access your outdoor oasis. Your private, west-facing backyard is elevated by an inspiring deck and your littles ones and furry friends will enjoy plenty of grassed areas. A powder room is conveniently tucked away from the main living areas. Ascend upstairs and walk through the double doors and into your primary bedroom. This haven has a walk-in closet and a brand new five-piece spa. Your brand new spa includes a soaker tub, dual vanities and an expansive shower with tile. The upper has space for your growing family and guests with three additional, large bedrooms! The upstairs is completed by a shared five-piece bath with dual vanities – making getting ready for school much easier. The newly finished lower level is a haven for relaxation and entertainment, offering a wide-open recreational room plus a versatile den – an ideal spot for teenagers or for an in-home gym. This property features a heated double garage, air-conditioning, and an irrigation system! The interior of this home is new, and you are able to put your feet up and know that the big-ticket items on the exterior are relatively new too: Shingles (2013), Windows (2011/2012), Washer/Dryer (2016) Full Interior Remodel (2024) and a newer Furnace. This residence is in the highly coveted community of Douglas Dale which is home to a Golf-Course, the Bow-River and in close proximity to the pathway system of Fish Creek Park. The area has amenities, schools, shopping and quick access to major roadway systems such as Deerfoot and Stoney Trail. This residence is a once in a lifetime property and leaves nothing to be desired! Open House Sunday 2:00-4:00pm
| COMMUNITY | Douglasdale/Glen |
| TYPE | Residential |
| STYLE | TSTOR |
| YEAR BUILT | 1989 |
| SQUARE FOOTAGE | 1963.0 |
| BEDROOMS | 4 |
| BATHROOMS | 3 |
| BASEMENT | Finished, Full Basement |
| FEATURES |
| GARAGE | Yes |
| PARKING | Additional Parking, DBAttached, Driveway, FTDRV Parking, HGarage, OVE |
| ROOF | Asphalt Shingle |
| LOT SQFT | 550 |
| ROOMS | DIMENSIONS (m) | LEVEL |
|---|---|---|
| Master Bedroom | 4.17 x 3.78 | |
| Second Bedroom | 3.71 x 4.34 | |
| Third Bedroom | 2.69 x 3.10 | |
| Dining Room | 3.63 x 4.67 | Main |
| Family Room | ||
| Kitchen | 3.63 x 5.33 | Main |
| Living Room | 6.27 x 5.92 | Main |
INTERIOR
Central Air, Floor Furnace, Dining Room, Wood Burning
EXTERIOR
Cul-De-Sac, Few Trees, Private, Treed, Underground Sprinklers
Broker
Real Estate Professionals Inc.
Agent

