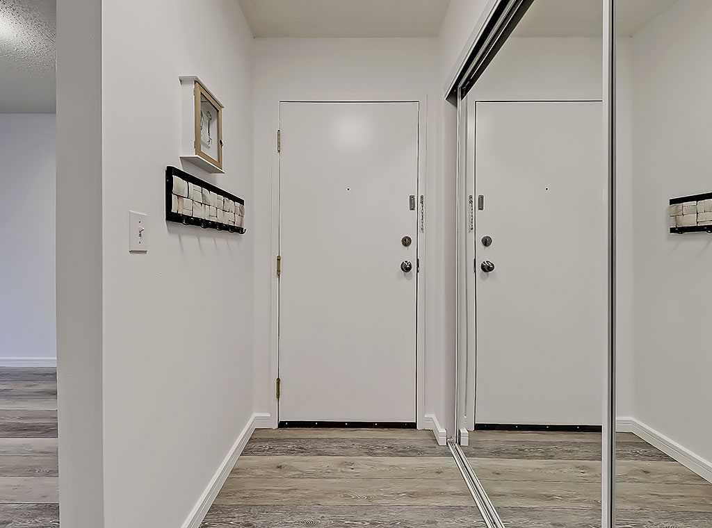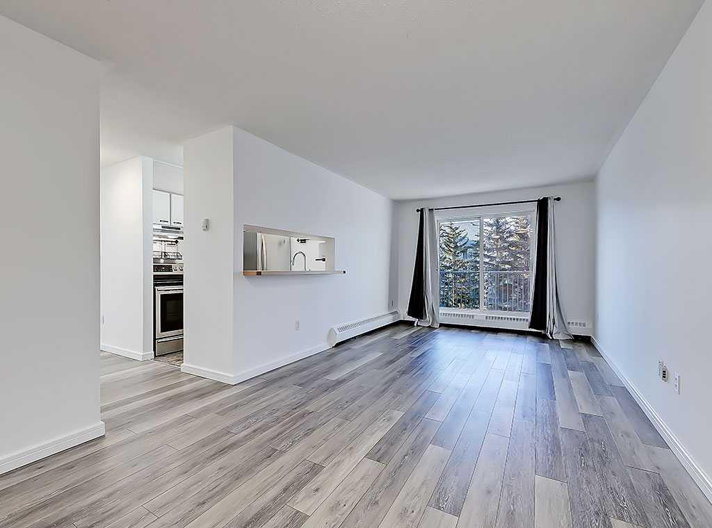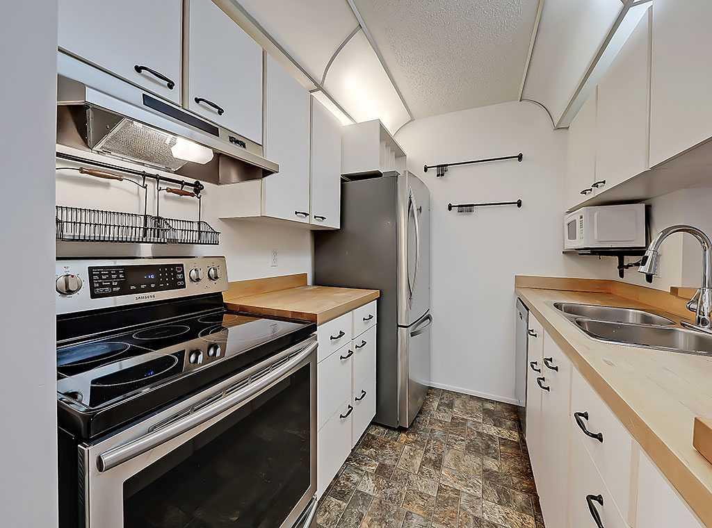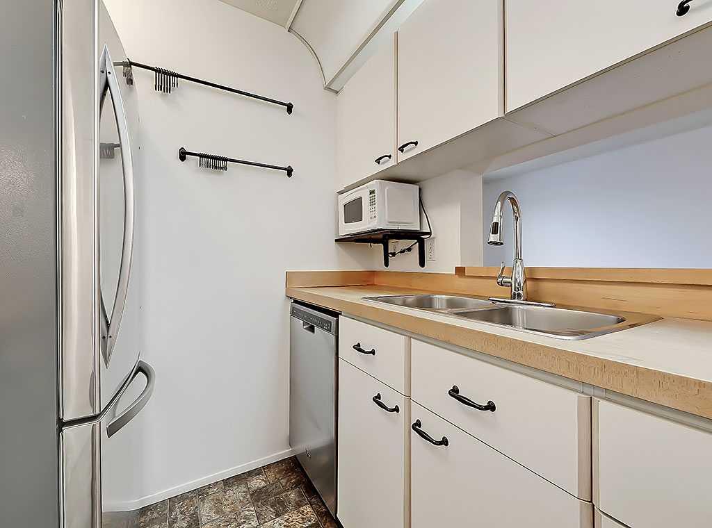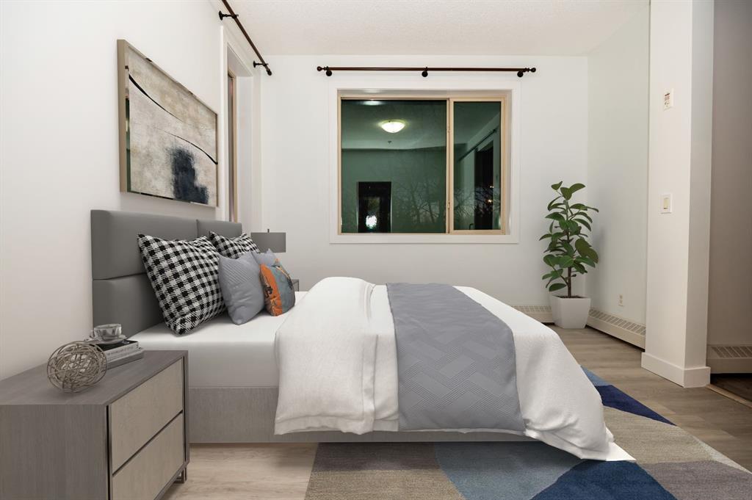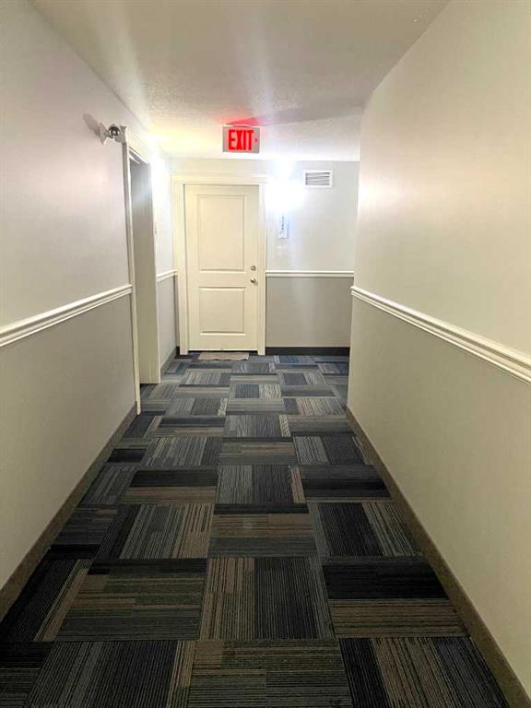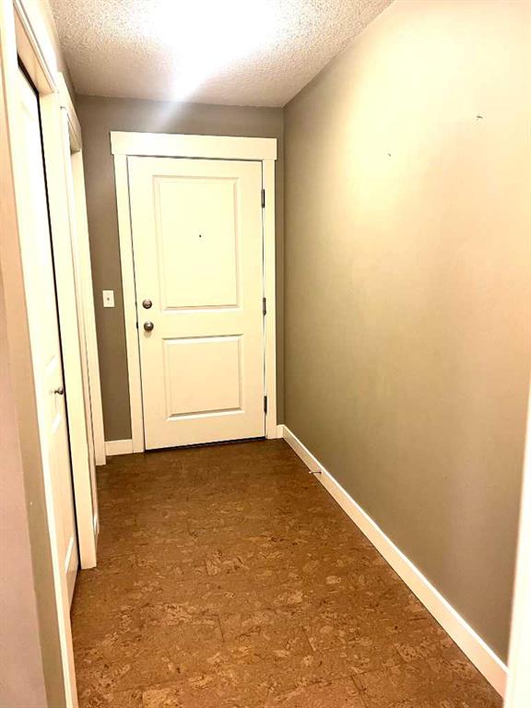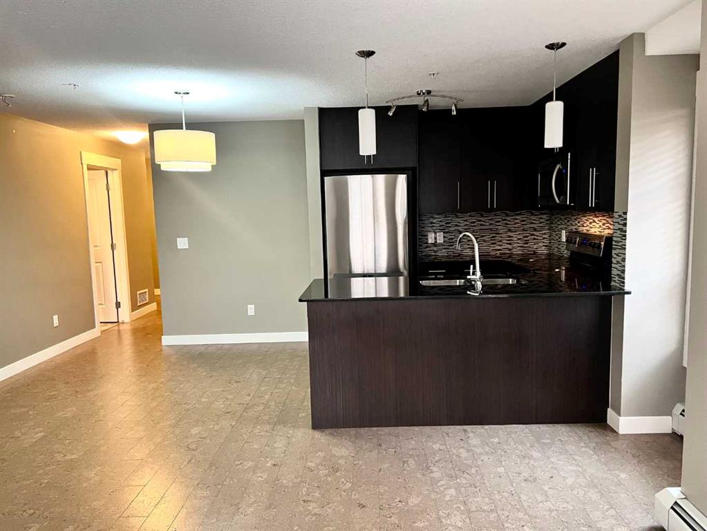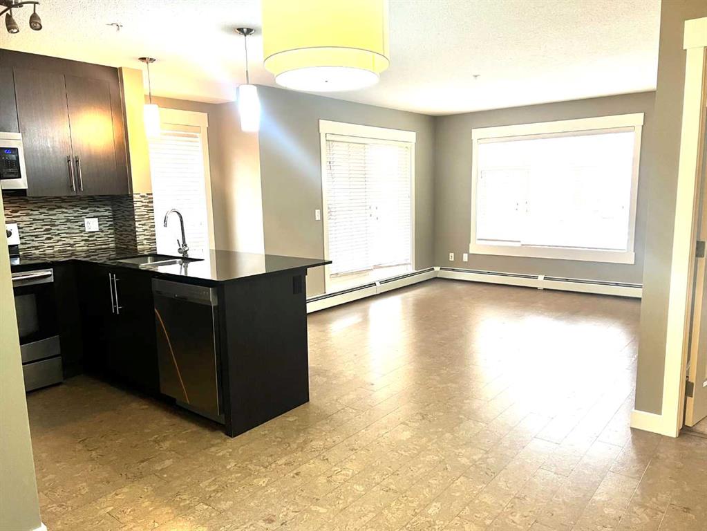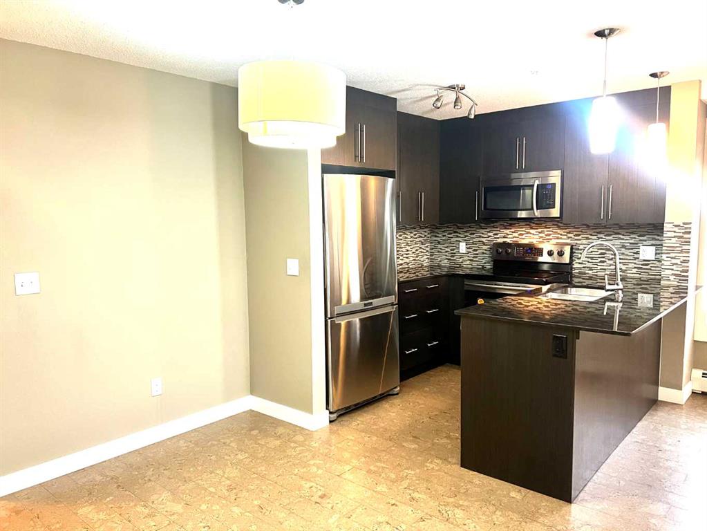

216, 20 Dover Point SE
Calgary
Update on 2023-07-04 10:05:04 AM
$265,000
2
BEDROOMS
2 + 0
BATHROOMS
790
SQUARE FEET
1995
YEAR BUILT
Welcome to this beautifully updated 2-bedroom, 2-bathroom condo located in the desirable Dover Point complex in the community of Dover, Calgary. Perfect for first-time homebuyers, investors, or anyone seeking a move-in-ready home with modern updates and convenience. The unit boasts a bright and open floor plan, offering a spacious living area that flows effortlessly into the kitchen and dining spaces. The kitchen features brand new stainless steel dishwasher and high-quality, newer stainless steel appliances, making meal prep a breeze. Enjoy the convenience of in-suite laundry with newer washer and dryer, eliminating the need for trips to the laundromat. Both bedrooms are generously sized, with the master suite offering its own ensuite bathroom for added privacy. The master bedroom also includes a spacious walk-in closet, providing plenty of storage and organizational space. The second bedroom is perfect for guests, a home office, or a growing family. Ample closet space and modern finishes complete the comfortable living areas. This well-maintained unit also includes a dedicated parking spot, and the building offers a peaceful and secure environment for residents. The Dover Point complex is ideally located with easy access to public transportation, schools, shopping, and major roadways, providing both convenience and accessibility. Don’t miss out on this incredible opportunity to own a stylish and updated condo in one of Calgary's growing communities! Schedule a showing today!
| COMMUNITY | Dover |
| TYPE | Residential |
| STYLE | APRT |
| YEAR BUILT | 1995 |
| SQUARE FOOTAGE | 790.0 |
| BEDROOMS | 2 |
| BATHROOMS | 2 |
| BASEMENT | |
| FEATURES |
| GARAGE | No |
| PARKING | Guest, Parking Lot, Stall |
| ROOF | |
| LOT SQFT | 0 |
| ROOMS | DIMENSIONS (m) | LEVEL |
|---|---|---|
| Master Bedroom | 4.01 x 3.40 | Main |
| Second Bedroom | 3.38 x 2.67 | Main |
| Third Bedroom | ||
| Dining Room | 2.69 x 2.57 | Main |
| Family Room | ||
| Kitchen | 2.44 x 2.36 | Main |
| Living Room | 4.14 x 3.53 | Main |
INTERIOR
None, Baseboard, Boiler,
EXTERIOR
Broker
KIC Realty
Agent


























