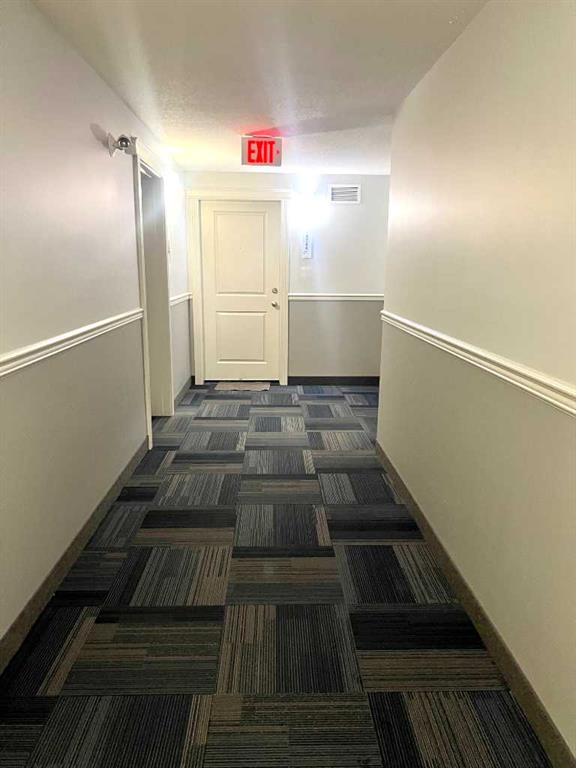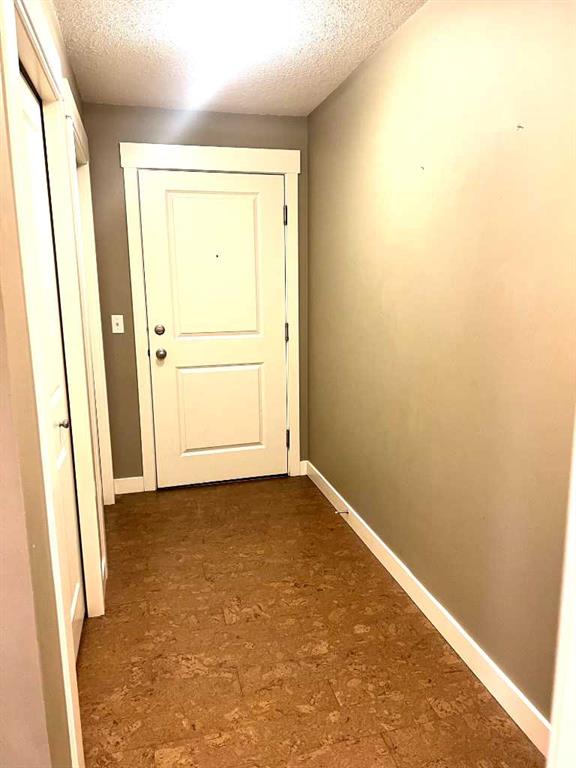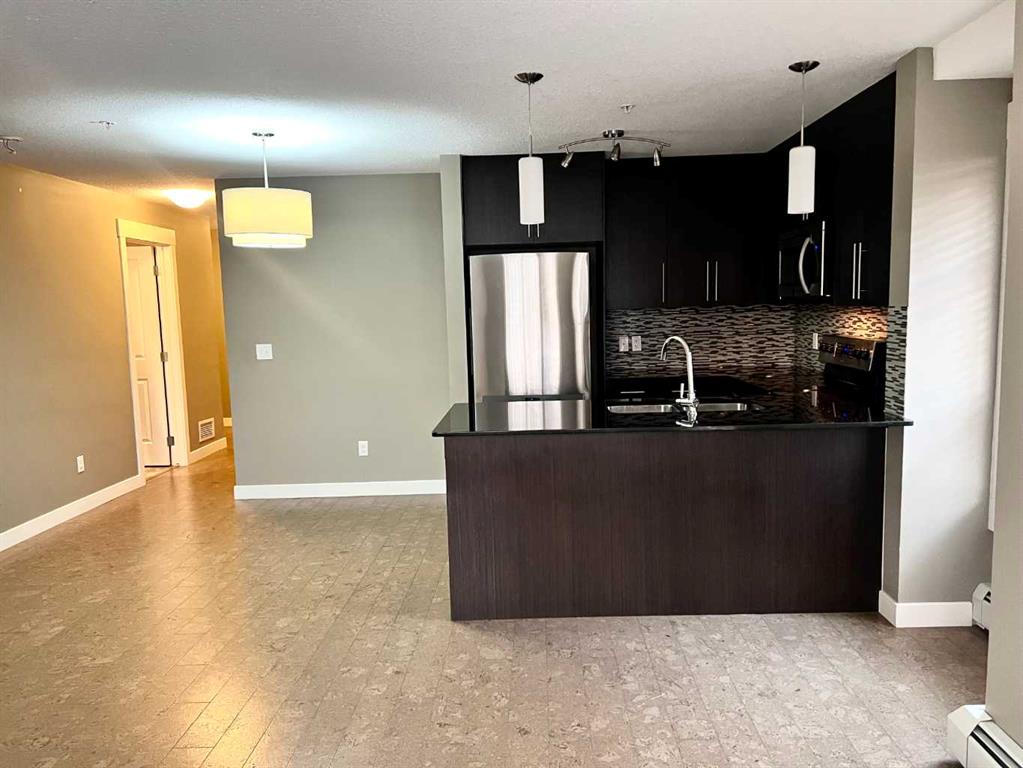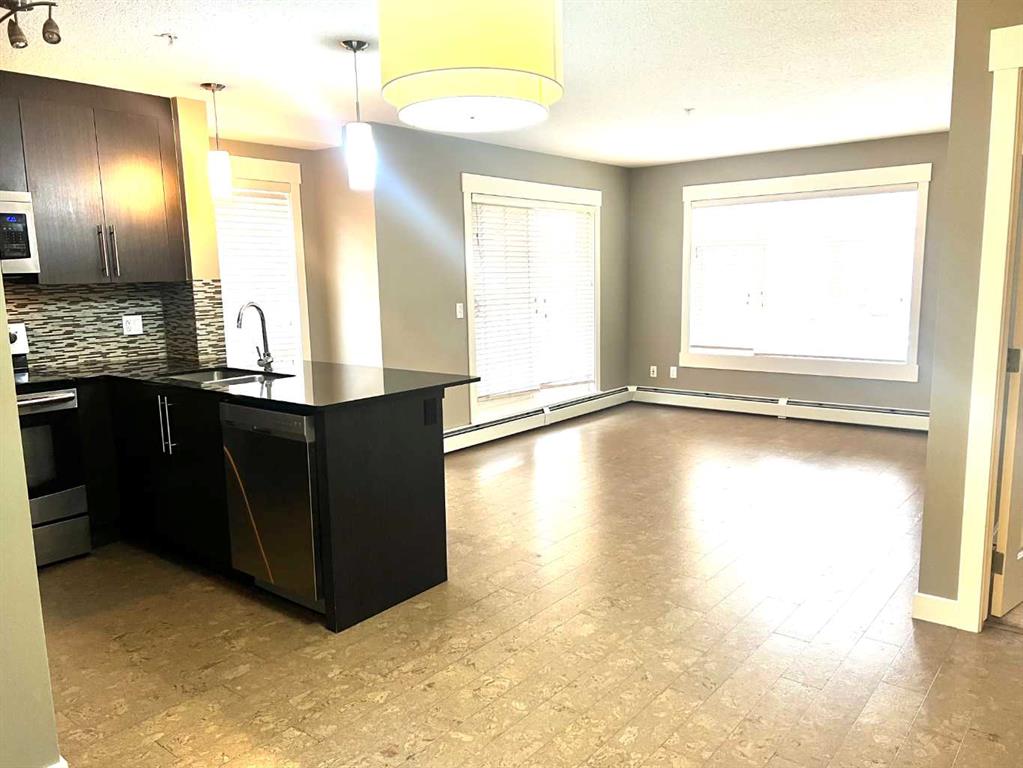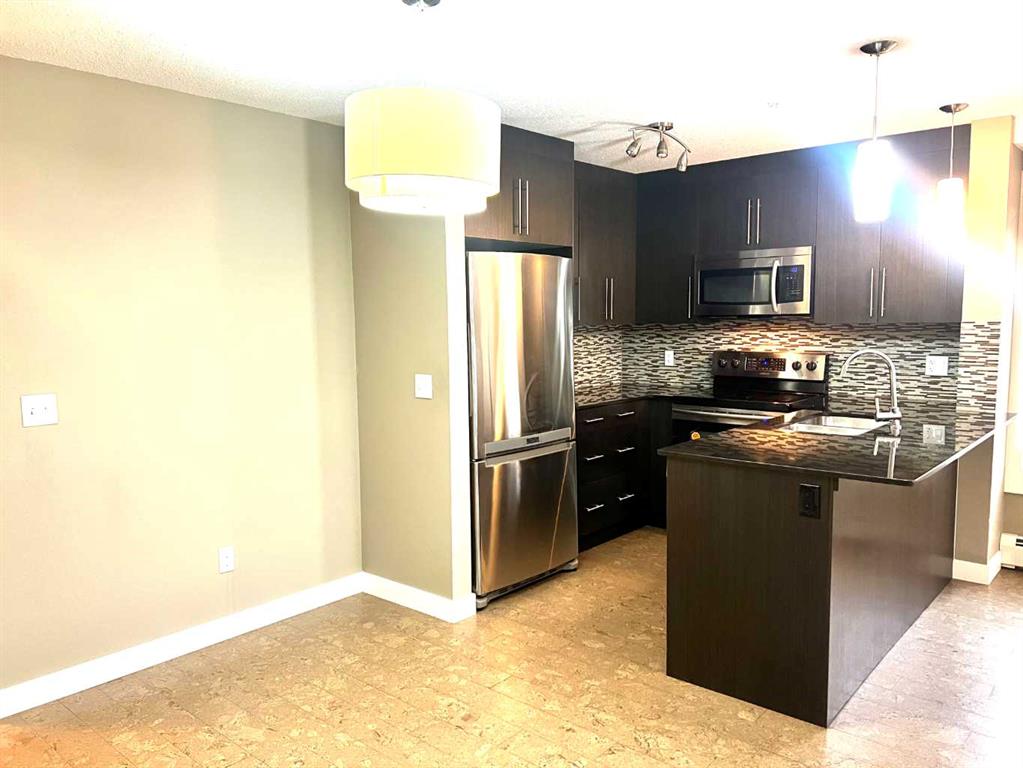

303, 10 Dover Point SE
Calgary
Update on 2023-07-04 10:05:04 AM
$250,000
2
BEDROOMS
1 + 0
BATHROOMS
881
SQUARE FEET
1995
YEAR BUILT
Welcome to this bright and inviting two-bedroom, one-bathroom condo, ideally located on the third floor of the Point of View Dover complex in Calgary’s southeast community of Dover. This spacious and thoughtfully designed apartment features an efficient galley kitchen equipped with white cabinetry, ample counter space, and essential appliances, providing a practical and functional space for daily living. The adjoining dining area comfortably accommodates a dining set, offering a welcoming spot for family meals and gatherings. The living room is bright and generously sized, filled with natural light from large sliding glass doors that open onto a south-facing, covered balcony. The balcony is perfect for relaxing or enjoying the views, with plenty of space for outdoor seating. The primary bedroom is large and well-appointed, with ample closet space, while the second bedroom is perfect for children, guests, or a home office. The unit’s full bathroom features a clean, modern design, and the convenience of in-suite laundry adds significant appeal for busy families. Residents of Point of View Dover enjoy landscaped common areas and easy access to parks, pathways, and public transit. The location also offers quick access to downtown Calgary and nearby amenities, making this property an excellent choice for those looking for a comfortable and convenient home. This well-maintained condo offers a fantastic opportunity to settle into a vibrant and desirable community. Don’t miss your chance to own this beautiful, move-in-ready home.
| COMMUNITY | Dover |
| TYPE | Residential |
| STYLE | LOW |
| YEAR BUILT | 1995 |
| SQUARE FOOTAGE | 881.0 |
| BEDROOMS | 2 |
| BATHROOMS | 1 |
| BASEMENT | No Basement |
| FEATURES |
| GARAGE | 0 |
| PARKING | Stall |
| ROOF | Asphalt Shingle |
| LOT SQFT | 0 |
| ROOMS | DIMENSIONS (m) | LEVEL |
|---|---|---|
| Master Bedroom | 3.86 x 3.56 | Main |
| Second Bedroom | 2.69 x 3.25 | Main |
| Third Bedroom | ||
| Dining Room | 2.39 x 2.44 | Main |
| Family Room | ||
| Kitchen | 2.26 x 2.62 | Main |
| Living Room | 4.62 x 3.63 | Main |
INTERIOR
None, Boiler,
EXTERIOR
Broker
eXp Realty
Agent








































