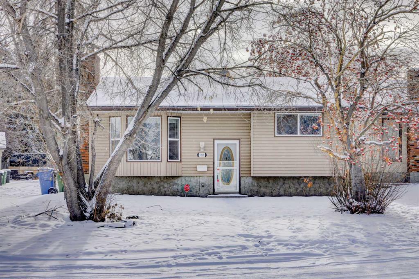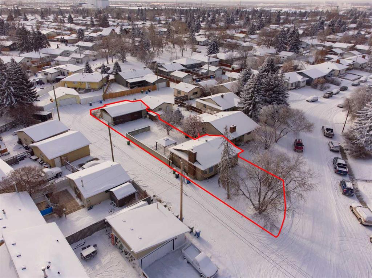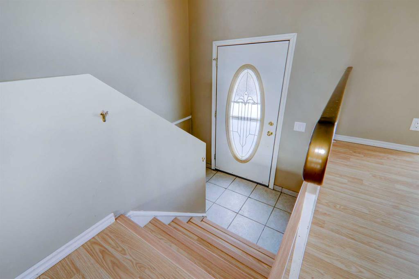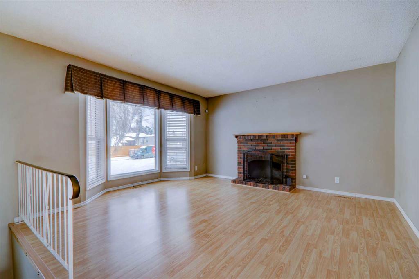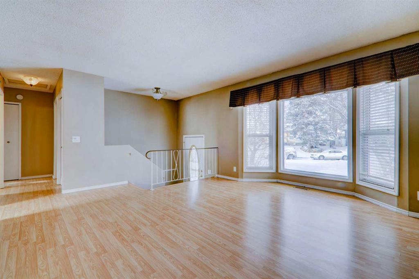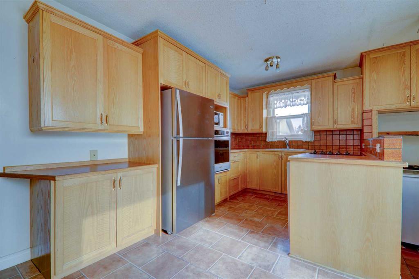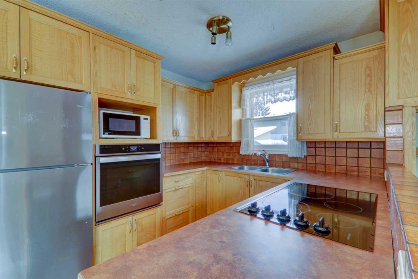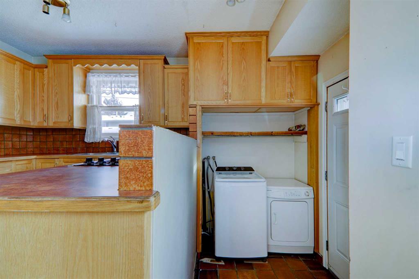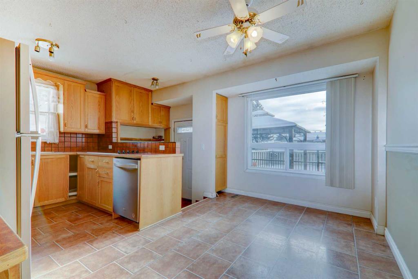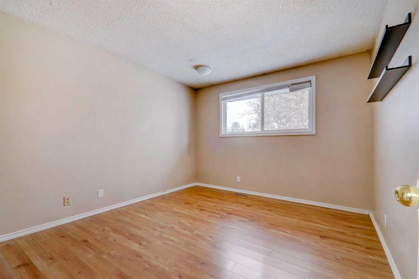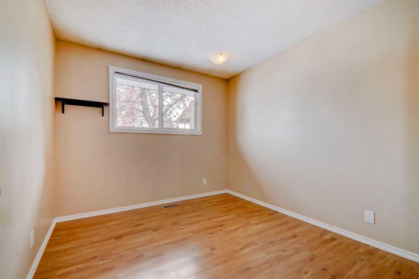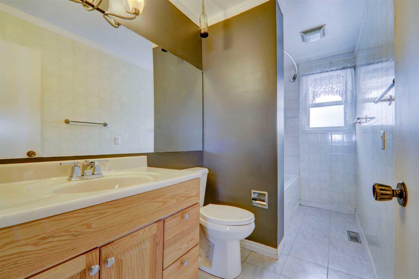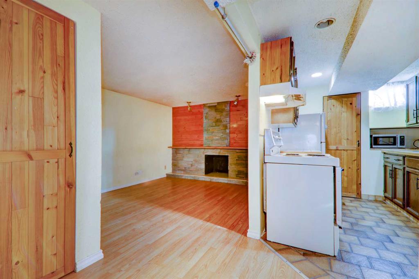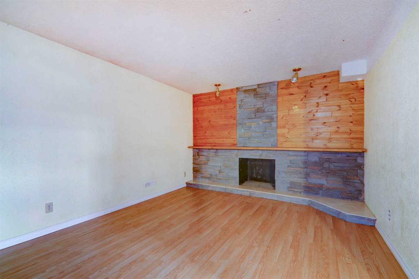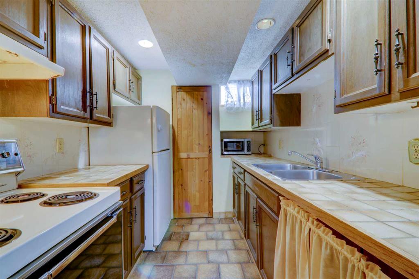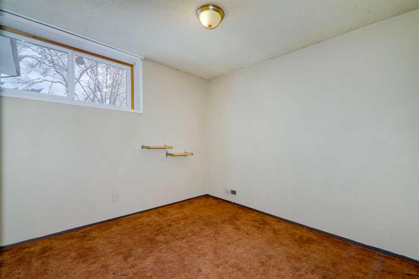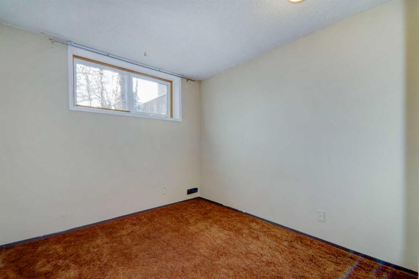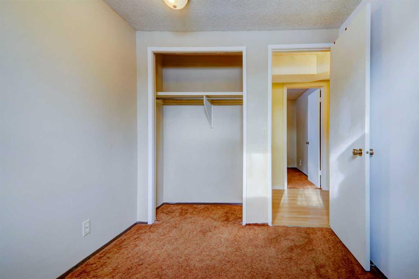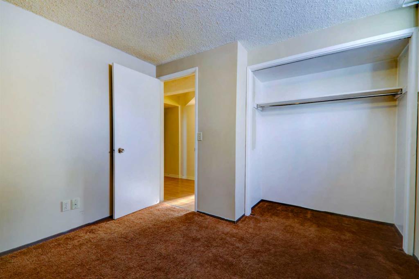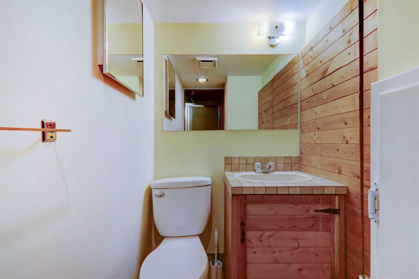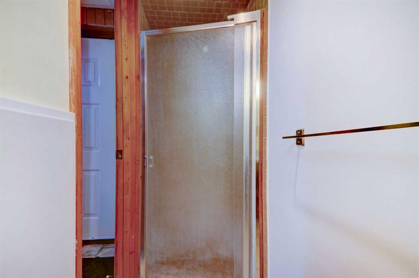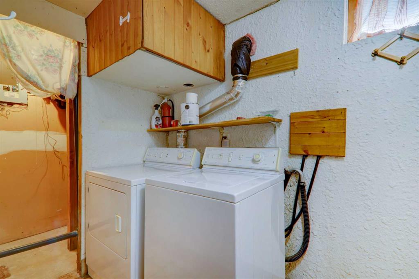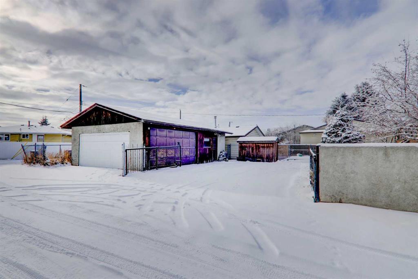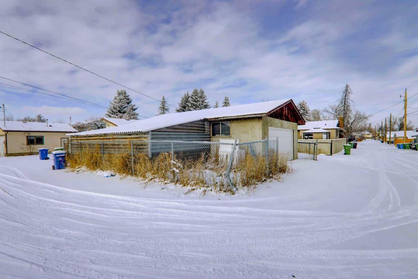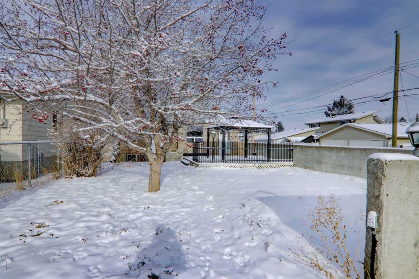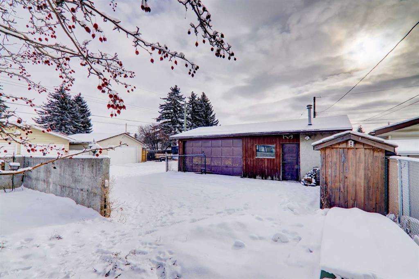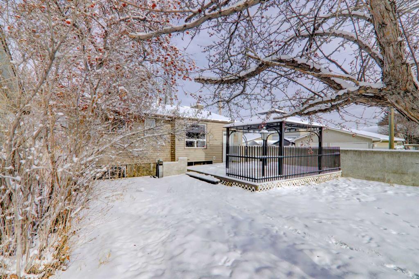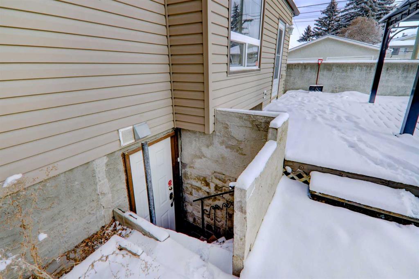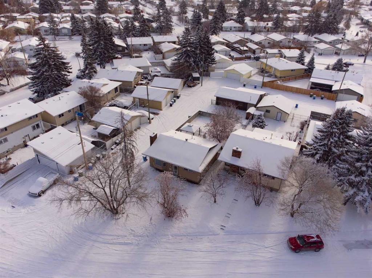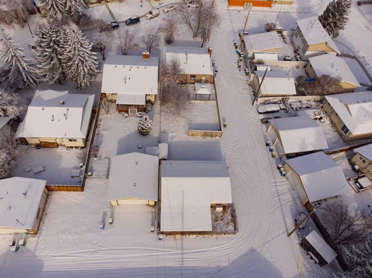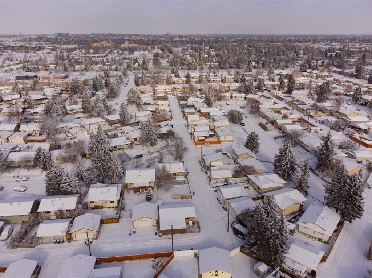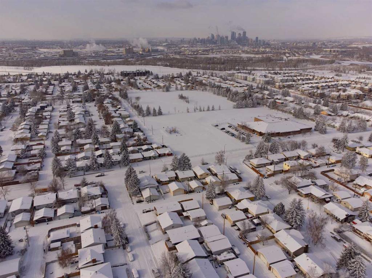

3319 Doverthorn Way SE
Calgary
Update on 2023-07-04 10:05:04 AM
$525,000
4
BEDROOMS
2 + 0
BATHROOMS
925
SQUARE FEET
1974
YEAR BUILT
Live Up and Rent Down!This well-maintained bungalow in Dover offers a fantastic opportunity for investors or first-time home buyers. The spacious 924 sq ft main floor features a large living room with laminate flooring, a bright kitchen with ample? cabinets?,washer / dryer, and an open eat-in nook area. Two generously sized bedrooms and a 4-piece bath complete the main level.The lower level?, walk-up boasts a 724 sq ft illegal suite with a? kitchen, two bedrooms, a 3-piece bath, living room, laundry & storage. This illegal suite provides excellent potential for rental income to help offset mortgage costs. The extra large 7,319 sq ft corner lot includes RV parking, a lovely patio area, and an oversized double detached garage with a shed, perfect for those needing extra storage or space for hobbies.
| COMMUNITY | Dover |
| TYPE | Residential |
| STYLE | BLVL |
| YEAR BUILT | 1974 |
| SQUARE FOOTAGE | 924.8 |
| BEDROOMS | 4 |
| BATHROOMS | 2 |
| BASEMENT | EE, Finished, Full Basement, SUI |
| FEATURES |
| GARAGE | Yes |
| PARKING | Additional Parking, Alley Access, Double Garage Detached, Garage Door Opener, Garage Faces Rear, Garage Faces Side, IN |
| ROOF | Asphalt Shingle |
| LOT SQFT | 680 |
| ROOMS | DIMENSIONS (m) | LEVEL |
|---|---|---|
| Master Bedroom | 3.66 x 3.28 | Main |
| Second Bedroom | 3.07 x 2.82 | Main |
| Third Bedroom | 2.54 x 2.77 | Basement |
| Dining Room | 1.50 x 2.62 | Main |
| Family Room | 4.83 x 3.28 | Basement |
| Kitchen | 3.35 x 2.24 | Basement |
| Living Room | 4.72 x 5.08 | Main |
INTERIOR
None, Forced Air, Natural Gas, Brick Facing, Living Room, Mantle, Wood Burning
EXTERIOR
Back Lane, Back Yard, Corner Lot
Broker
Royal LePage Benchmark
Agent

