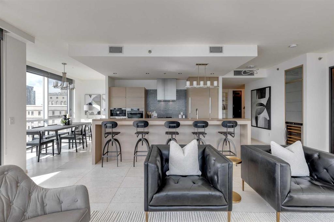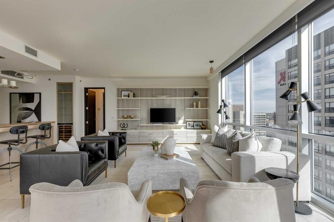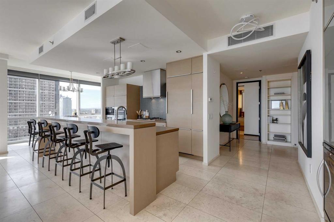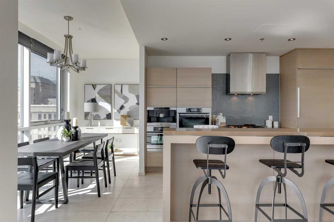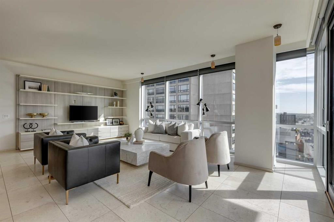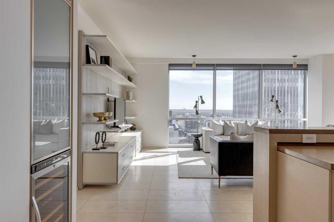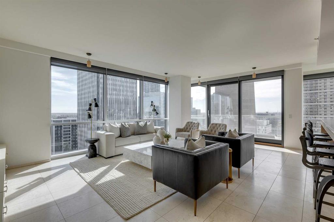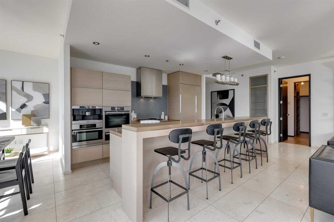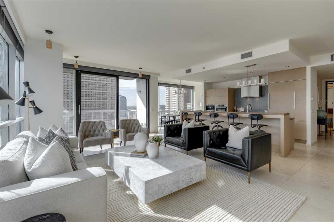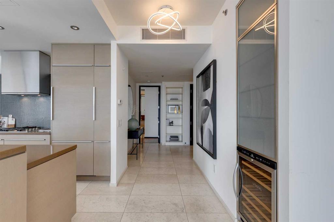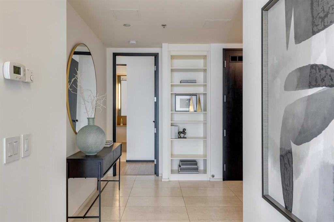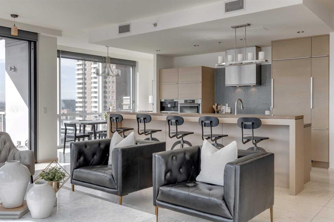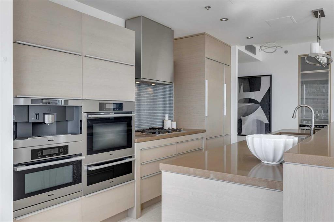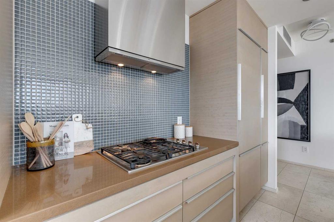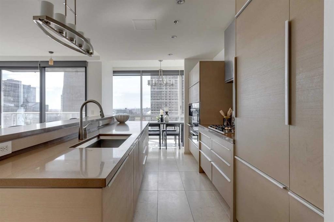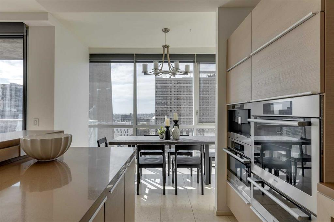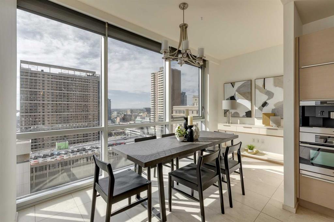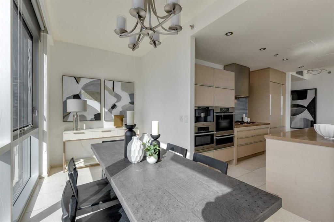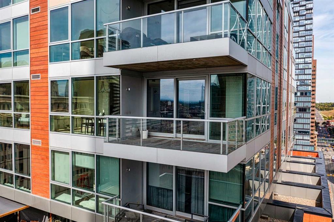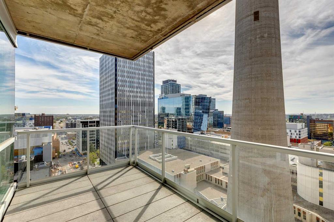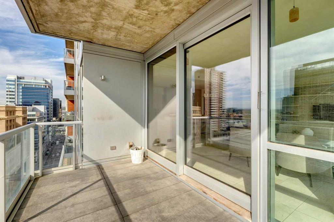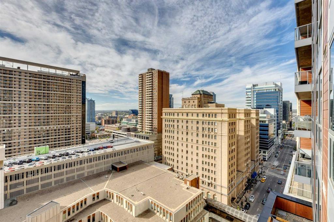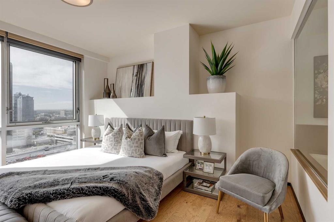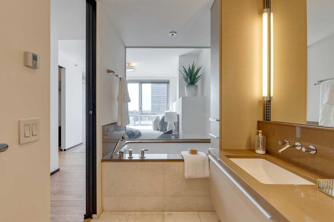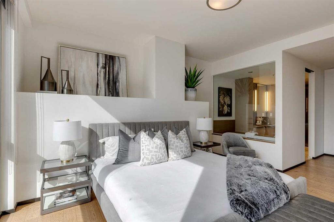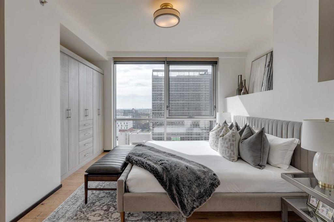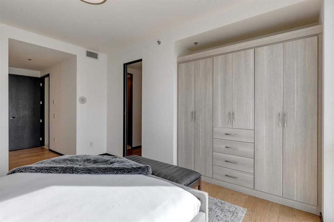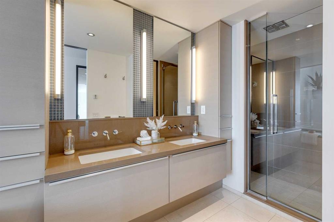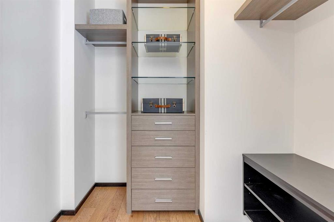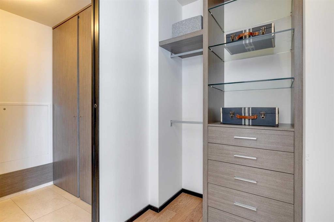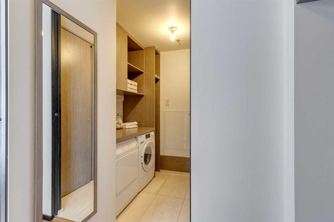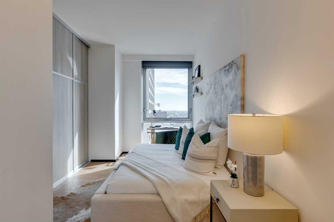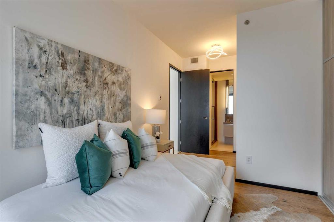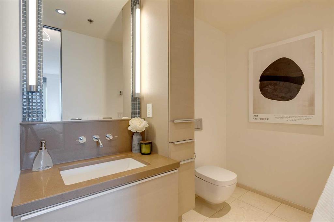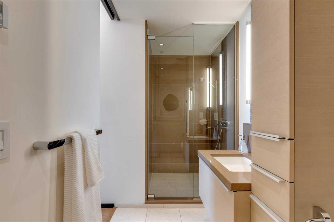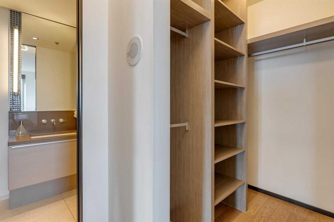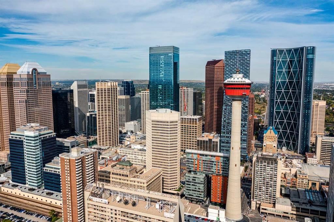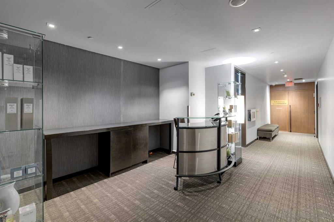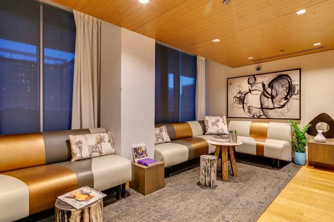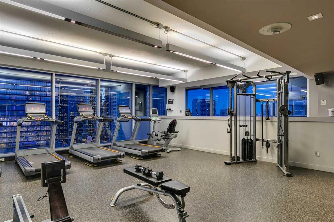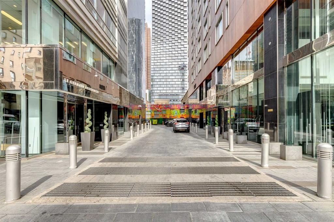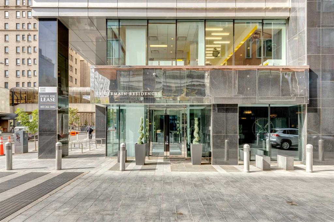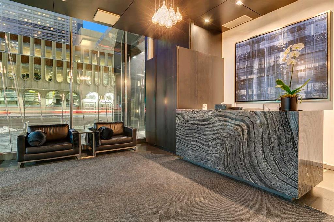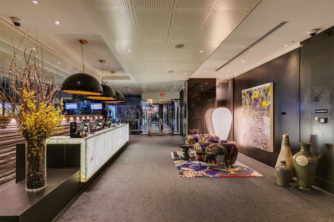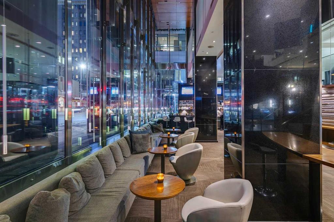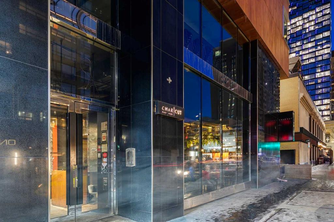

1605, 108 9 Avenue SW
Calgary
Update on 2023-07-04 10:05:04 AM
$1,099,000
2
BEDROOMS
2 + 1
BATHROOMS
1600
SQUARE FEET
2009
YEAR BUILT
Experience unparalleled luxury and elegance in this stylish cosmopolitan 16th-floor suite at the prestigious Le Germain Residences in downtown Calgary. Residents of this exclusive building enjoy a sophisticated, turn-key lifestyle paired with full access to Le Germain Hotel amenities and services. This exclusive 2-bedroom, 2.5 bath residence offers 1,600 sq. ft. and an elevated lifestyle with breathtaking views of the vibrant downtown cityscape and majestic Rocky Mountains. Featuring a thoughtfully designed open-concept layout, this SE corner suite boasts floor-to-ceiling windows, filling the space with natural light and creating a seamless connection to the spacious, corner balcony. The gourmet kitchen is a chef's dream, complete with sleek European-style cabinetry, integrated Miele appliances, and quartz stone countertops with an expansive island perfect for entertaining. The living and dining areas flow effortlessly, enhanced by modern finishes, gorgeous custom wall cabinetry by California Closets and rich detailing throughout making entertaining a breeze while your guests enjoy stunning city views. The primary suite is a private retreat, featuring a luxurious ensuite with dual vanities, a spa-inspired shower, Kohler tub with overhead bath filler - framed in by Le Germain signature glass, all designed for tranquility and relaxation. A walk-in closet and custom wall closet by California Closets provide ample wardrobe storage and adjacent laundry room provides ultimate convenience, while large windows offer incredible vistas. The second bedroom is equally impressive with its own ensuite bath, walk-in closet and writing desk alcove. Additional highlights include 9' ceilings, solid core doors, in-floor heating and a private valet closet for deliveries. Residents enjoy exclusive amenities such as concierge service, guest valet parking and access to Le Germain Hotel's premium services including a state-of-the-art fitness centre, RNR Wellness Spa, housekeeping and linen service, in-residence room service, meeting facilities and club-like signing privileges along with the renowned Charcut restaurant. This luxurious suite comes with two underground parking stalls and a secure storage area. Nestled between the Calgary Tower and Stephen Avenue, Le Germain Residences is a unique collaboration between world renowned architectural firm LeMay Michaud and Group Germain - a new standard in luxury living and hospitality in Calgary and an unparalleled blend of luxury, prestige and VIP service for the discerning buyer.
| COMMUNITY | Downtown Commercial Core |
| TYPE | Residential |
| STYLE | HIGH |
| YEAR BUILT | 2009 |
| SQUARE FOOTAGE | 1599.7 |
| BEDROOMS | 2 |
| BATHROOMS | 3 |
| BASEMENT | |
| FEATURES |
| GARAGE | No |
| PARKING | Assigned, Parkade |
| ROOF | |
| LOT SQFT | 0 |
| ROOMS | DIMENSIONS (m) | LEVEL |
|---|---|---|
| Master Bedroom | 15.16 x 14.43 | Main |
| Second Bedroom | 19.25 x 8.76 | Main |
| Third Bedroom | ||
| Dining Room | 15.16 x 6.83 | Main |
| Family Room | ||
| Kitchen | 7.75 x 19.66 | Main |
| Living Room | 17.93 x 23.67 | Main |
INTERIOR
Central Air, In Floor, Forced Air, Geothermal,
EXTERIOR
Broker
Sotheby's International Realty Canada
Agent

