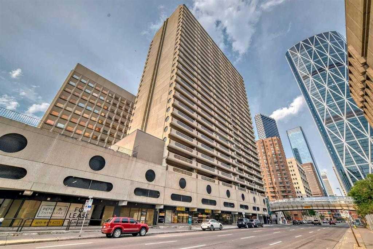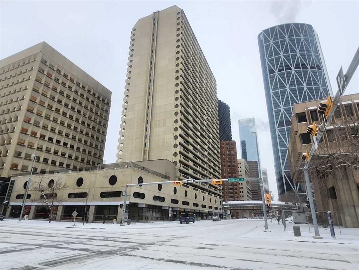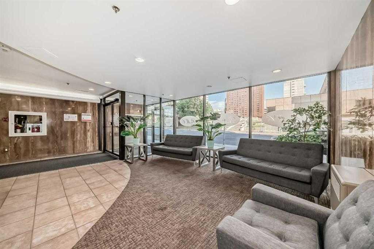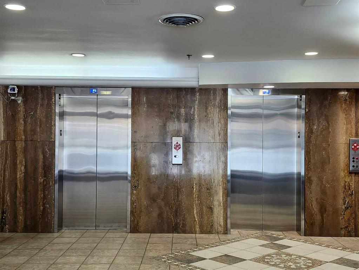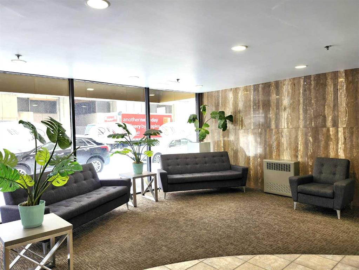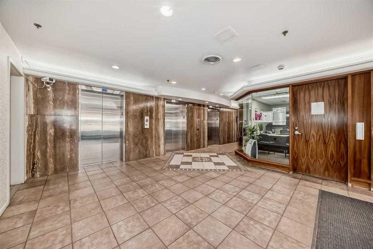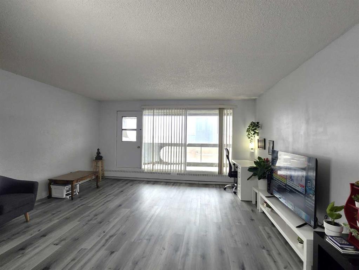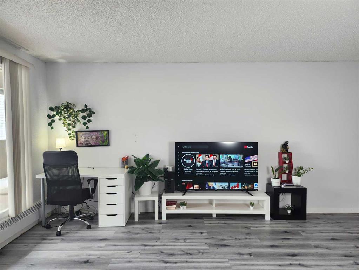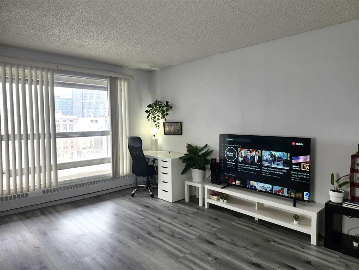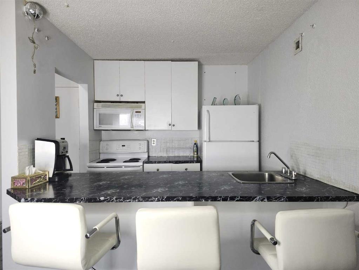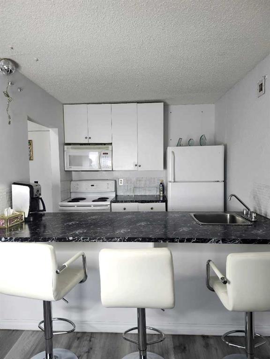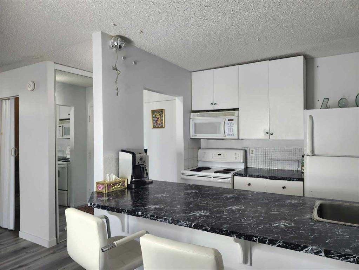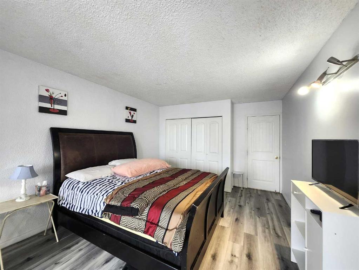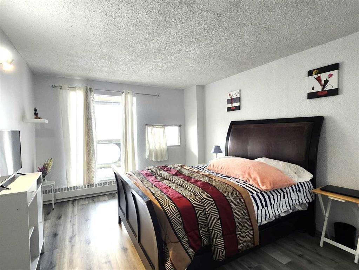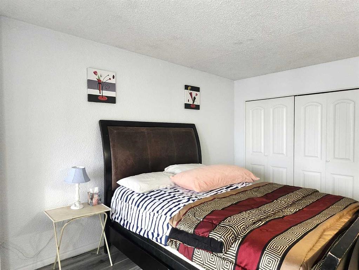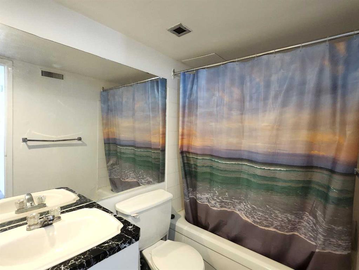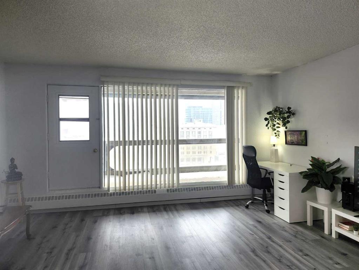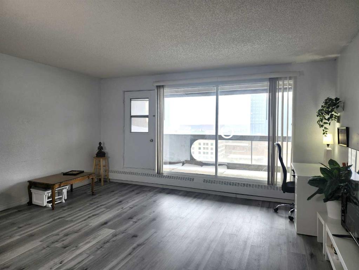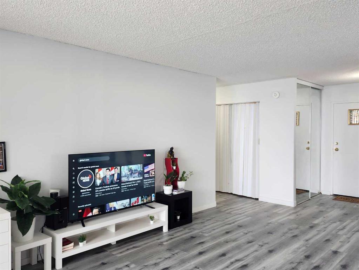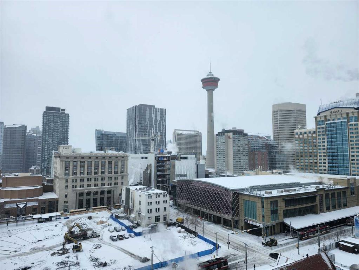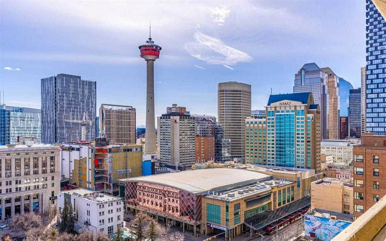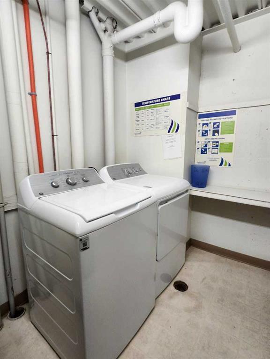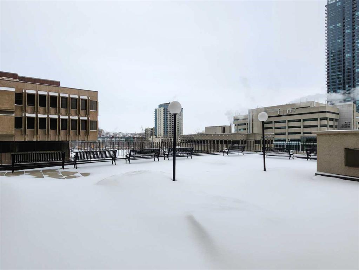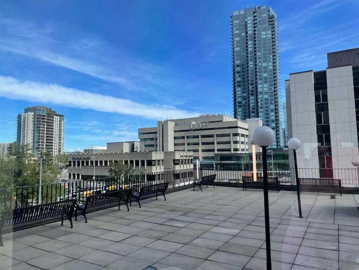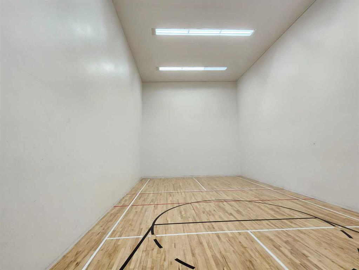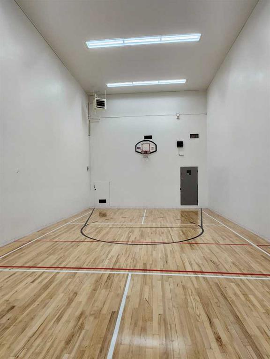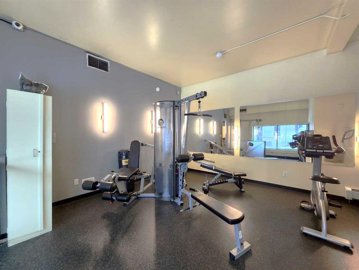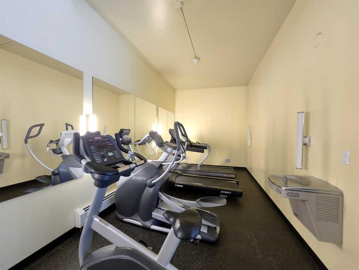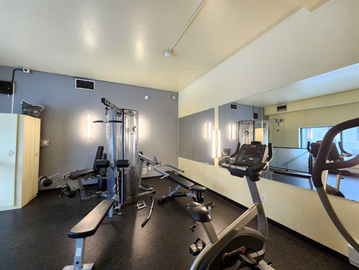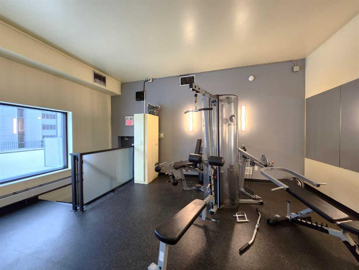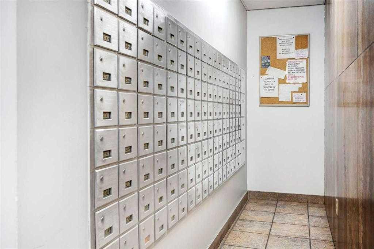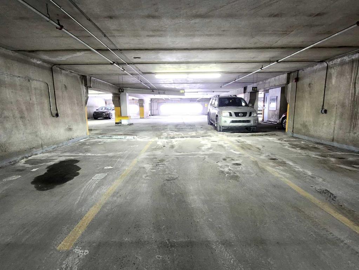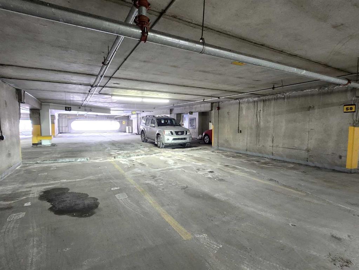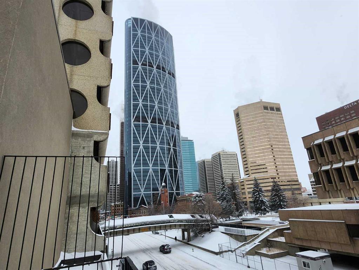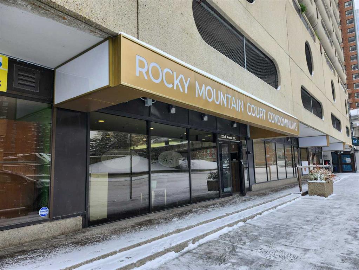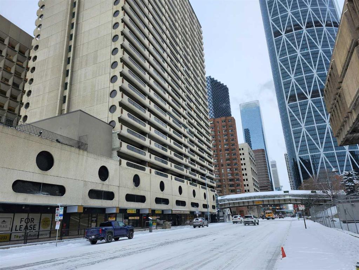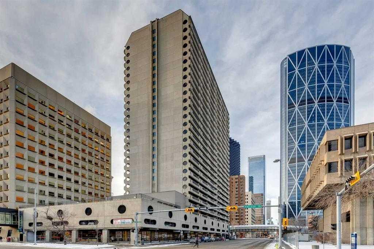

1611, 221 6 Avenue SE
Calgary
Update on 2023-07-04 10:05:04 AM
$229,500
1
BEDROOMS
1 + 0
BATHROOMS
702
SQUARE FEET
1980
YEAR BUILT
Discover the essence of urban living in this delightful over 700 Sq.ft property at Rocky Mountain Court. Boasting an open-concept design, freshly painted walls, and brand-new vinyl plank flooring throughout, new kitchen countertop, this stunning renovated End Unit seamlessly flows onto a stunning south-facing balcony with spectacular views of the Calgary Tower and Olympic Plaza. Abundant natural light streams through large south-facing windows, creating a bright and inviting ambiance. The kitchen is thoughtfully designed with ample storage and an eat-up bar that connects to the dining area and a spacious living room. The generously sized bedroom provides a cozy retreat, while a large storage area keeps your belongings neatly organized. The unit also includes a secured indoor parking stall conveniently located near the elevators for added peace of mind. Rocky Mountain Court enhances your lifestyle with amenities such as a racquet court, fitness center, sauna, and a rooftop terrace offering panoramic city views. This building is more than just a home—it’s a vibrant community. Ideally located steps from Bow Valley College, the C-Train, and City Hall, you’ll enjoy convenient access to the East Village, Calgary Central Public Library, Stampede Park, and Chinatown. Embrace the energy of downtown living in this thoughtfully designed unit at Rocky Mountain Court. Schedule your viewing today and experience what makes this home truly exceptional.
| COMMUNITY | Downtown Commercial Core |
| TYPE | Residential |
| STYLE | HIGH |
| YEAR BUILT | 1980 |
| SQUARE FOOTAGE | 701.5 |
| BEDROOMS | 1 |
| BATHROOMS | 1 |
| BASEMENT | |
| FEATURES |
| GARAGE | No |
| PARKING | Underground |
| ROOF | |
| LOT SQFT | 0 |
| ROOMS | DIMENSIONS (m) | LEVEL |
|---|---|---|
| Master Bedroom | 4.93 x 3.43 | Main |
| Second Bedroom | ||
| Third Bedroom | ||
| Dining Room | 4.72 x 2.18 | Main |
| Family Room | ||
| Kitchen | 2.44 x 2.21 | Main |
| Living Room | 4.72 x 3.56 | Main |
INTERIOR
None, Baseboard,
EXTERIOR
Broker
CIR Realty
Agent

