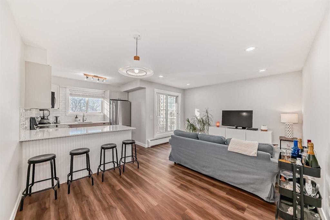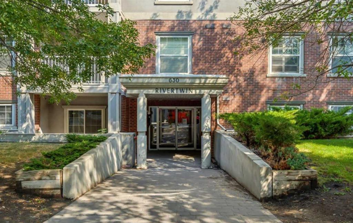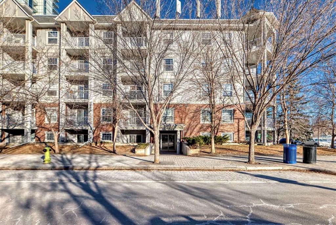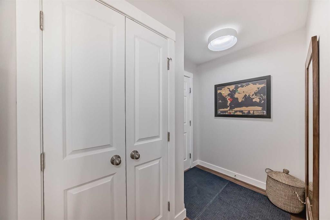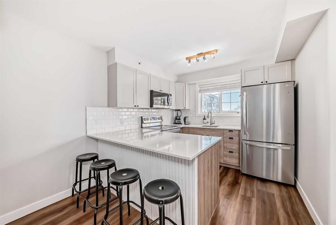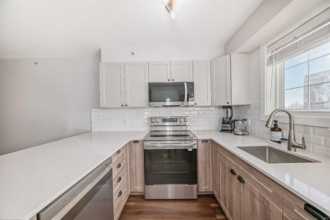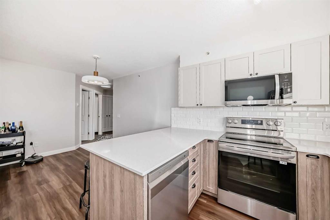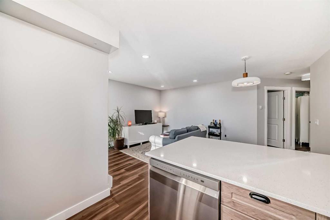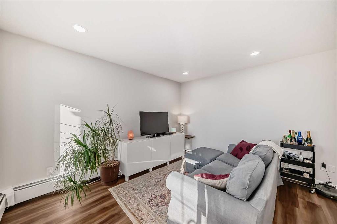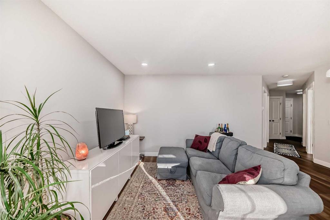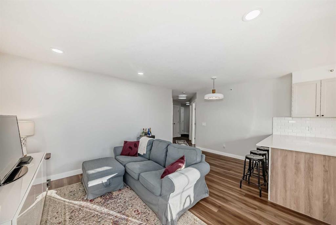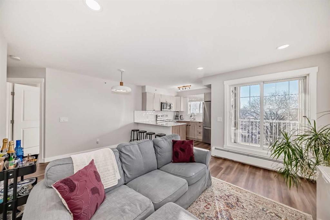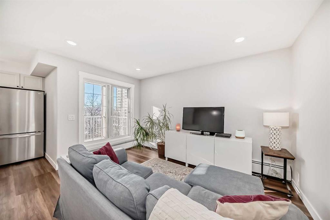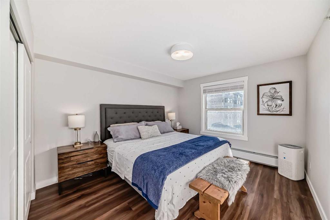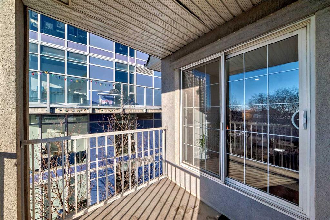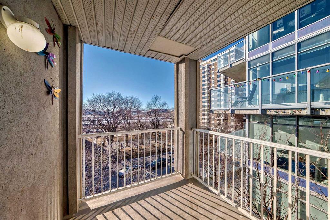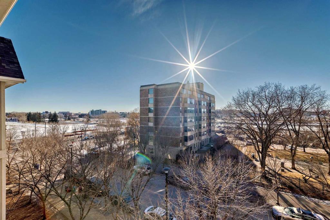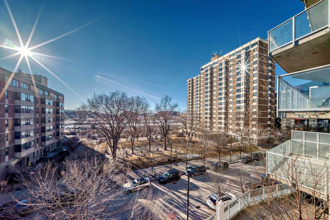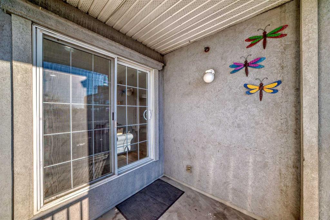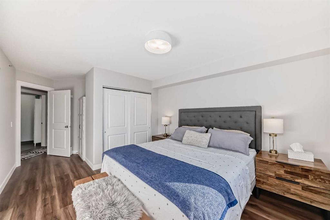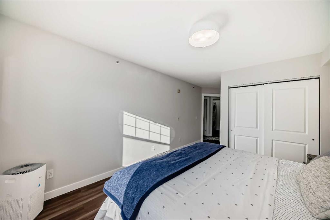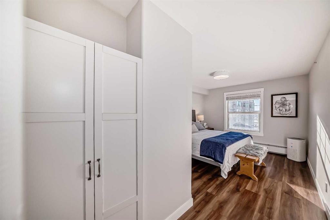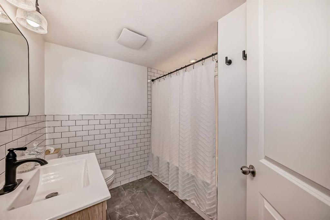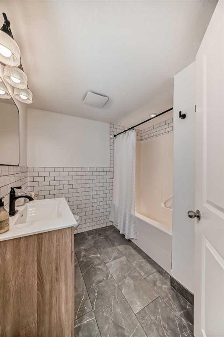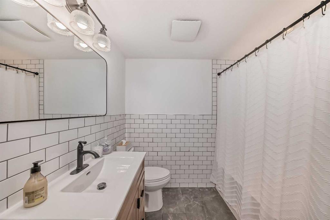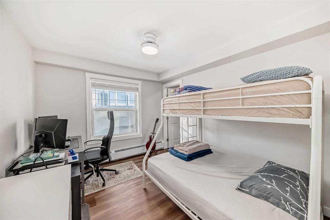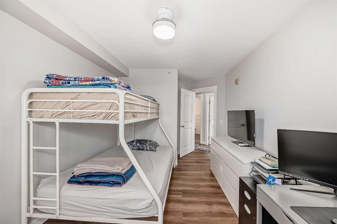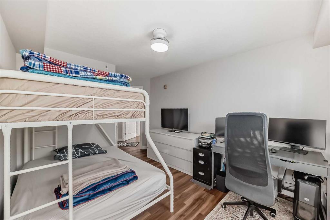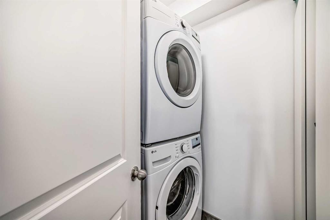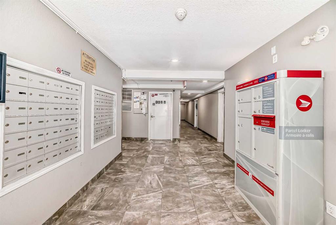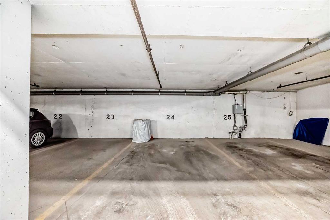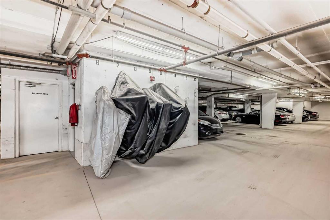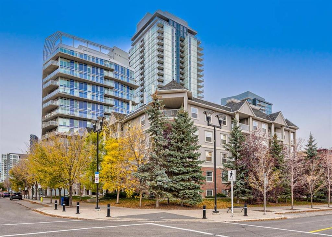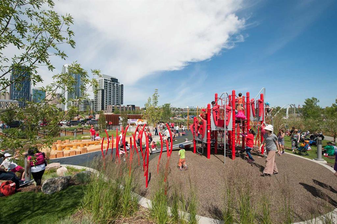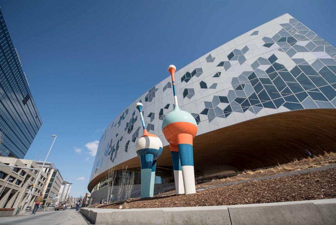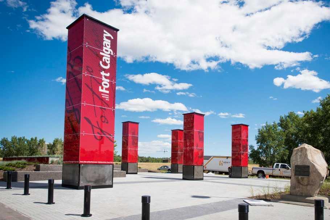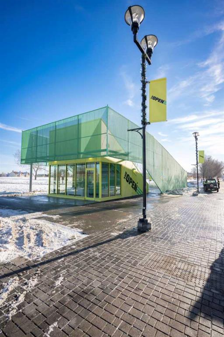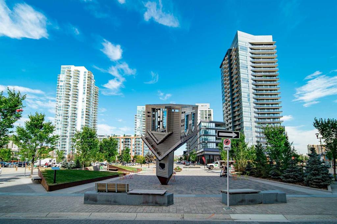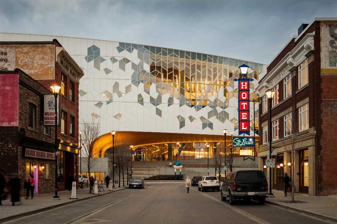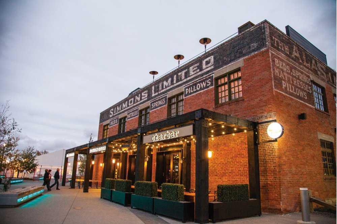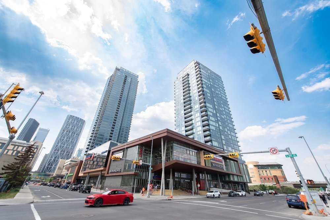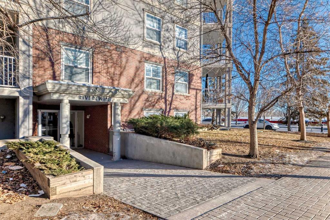

516, 630 8 Avenue SE
Calgary
Update on 2023-07-04 10:05:04 AM
$399,000
2
BEDROOMS
1 + 0
BATHROOMS
803
SQUARE FEET
2003
YEAR BUILT
Top-Floor Corner Unit in East Village – Prime Downtown Living! Discover this newly renovated top-floor end-unit in one of Calgary’s most sought-after downtown communities—East Village! This vibrant and trendy neighborhood offers scenic Bow River pathways, charming shops, and fantastic dining options. This bright corner unit features sunny south-facing views and a thoughtfully designed open floor plan. The large living room provides ample space for relaxation and entertaining. The brand-new kitchen boasts a stylish island and stainless steel appliances. Both bedrooms are generously sized and complemented by a spacious 4-piece bath. Additional highlights include in-suite laundry and storage, heated underground parking, and elevator access for convenience. Condo fees include heat and electricity! Enjoy the ultimate urban lifestyle with City Hall, the C-Train Station, the Public Library, Bell Music Centre, Fort Calgary, LRT, the Saddledome, and the downtown core all within walking distance. Don’t miss this incredible opportunity—book your showing today!
| COMMUNITY | Downtown East Village |
| TYPE | Residential |
| STYLE | HIGH |
| YEAR BUILT | 2003 |
| SQUARE FOOTAGE | 803.0 |
| BEDROOMS | 2 |
| BATHROOMS | 1 |
| BASEMENT | |
| FEATURES |
| GARAGE | No |
| PARKING | Underground |
| ROOF | |
| LOT SQFT | 0 |
| ROOMS | DIMENSIONS (m) | LEVEL |
|---|---|---|
| Master Bedroom | 3.30 x 3.78 | Main |
| Second Bedroom | 3.66 x 2.87 | Main |
| Third Bedroom | ||
| Dining Room | 1.91 x 3.02 | Main |
| Family Room | ||
| Kitchen | 2.84 x 2.84 | Main |
| Living Room | 3.25 x 3.94 | Main |
INTERIOR
None, Baseboard, Hot Water,
EXTERIOR
Broker
Engel & Völkers Calgary
Agent

