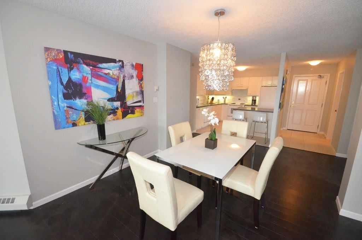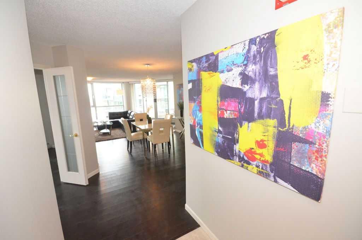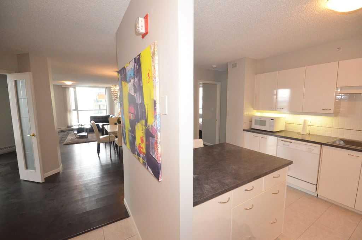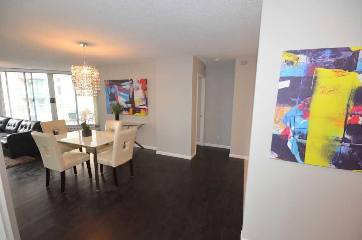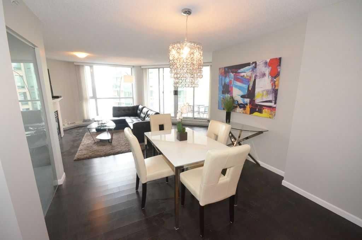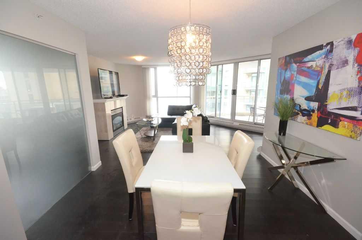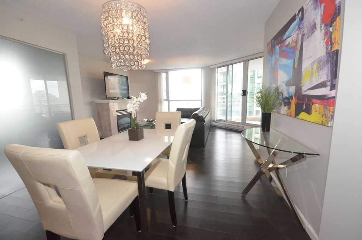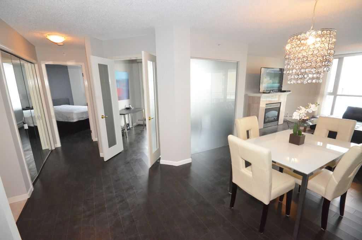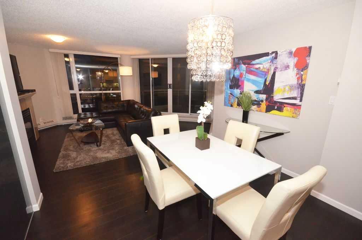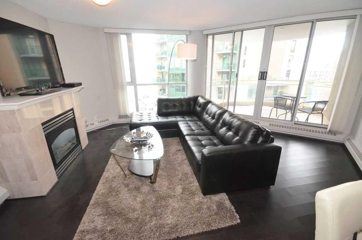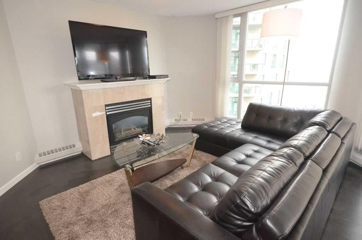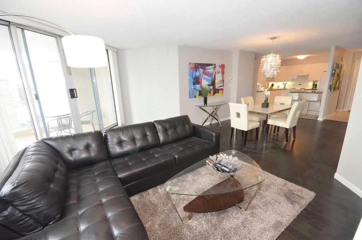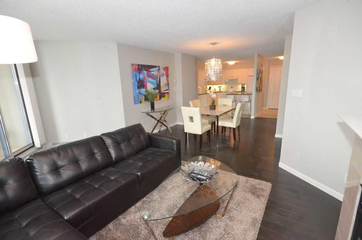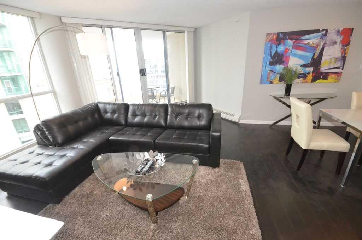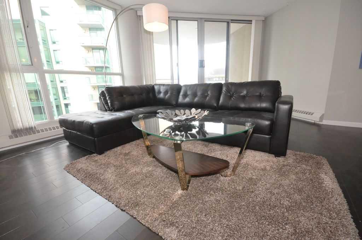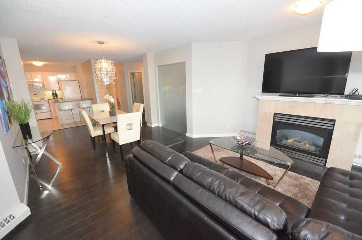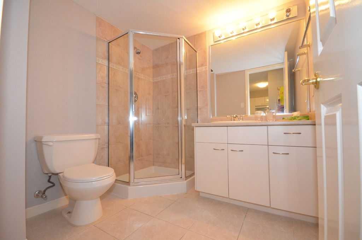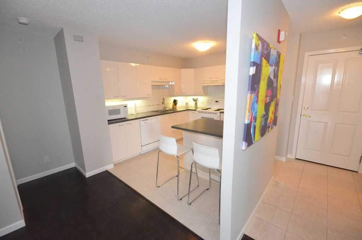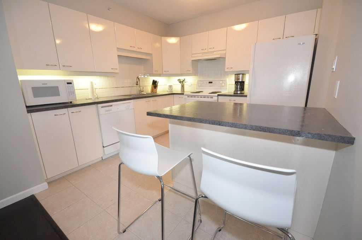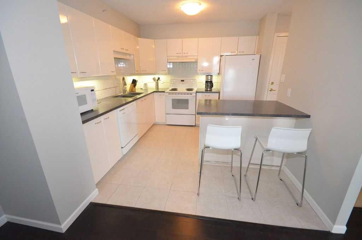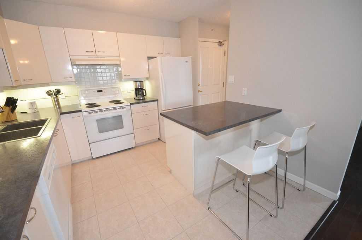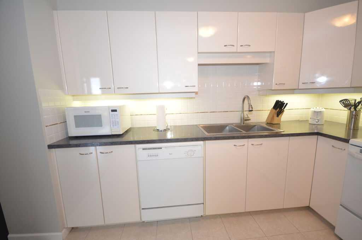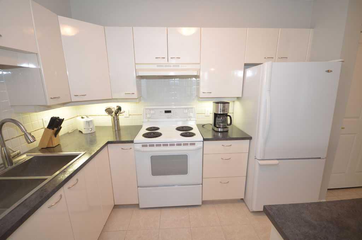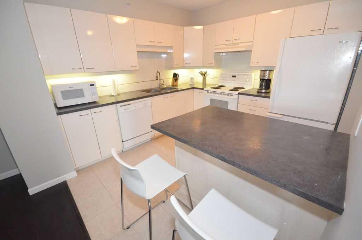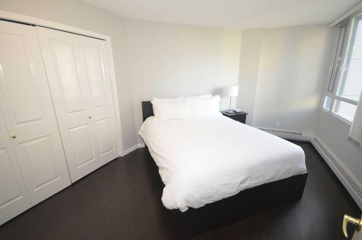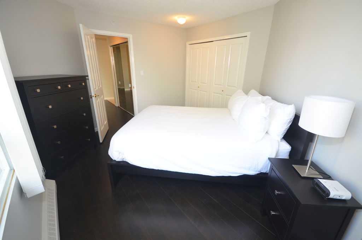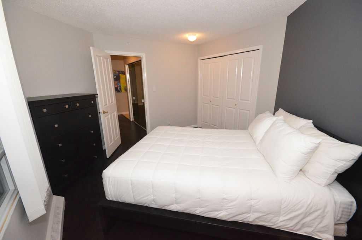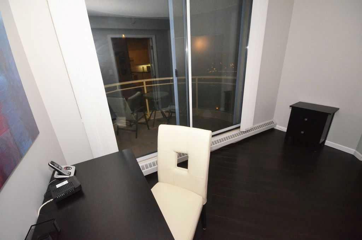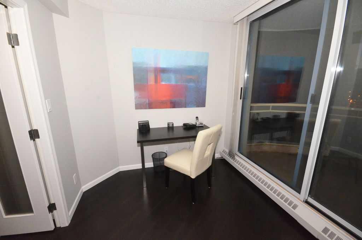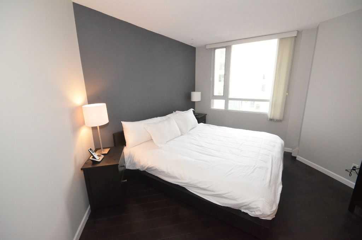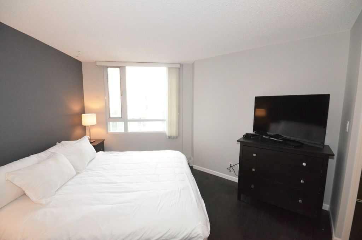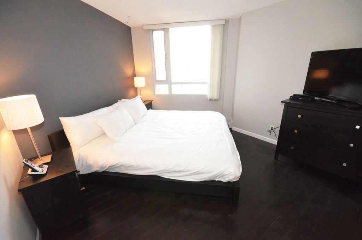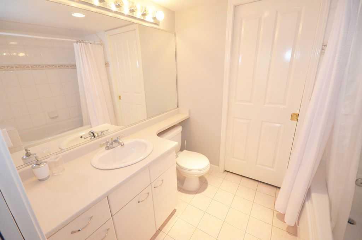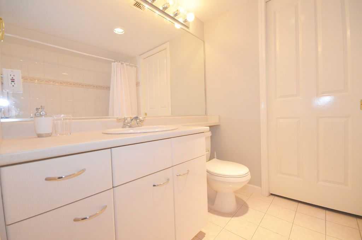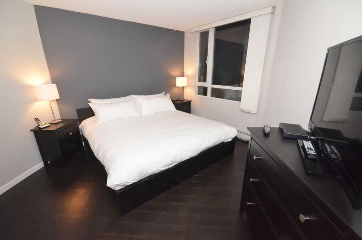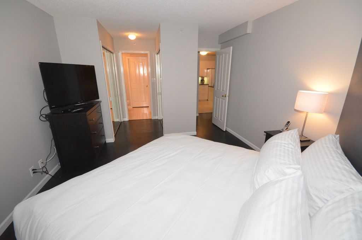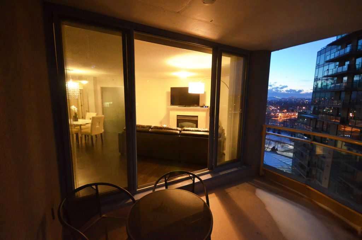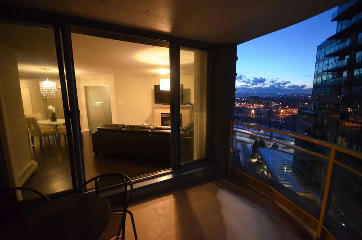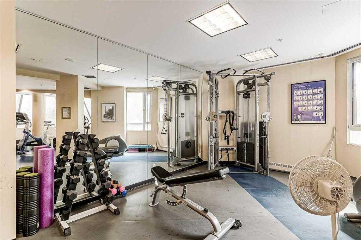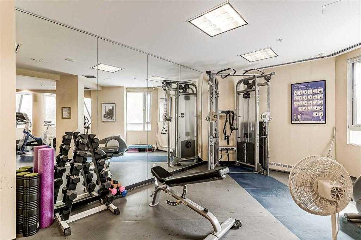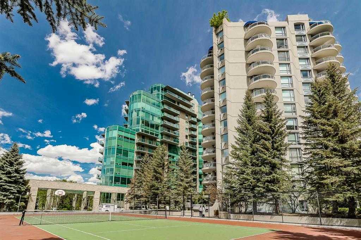

1101, 804 3 Avenue SW
Calgary
Update on 2023-07-04 10:05:04 AM
$456,700
2
BEDROOMS
2 + 0
BATHROOMS
1164
SQUARE FEET
1999
YEAR BUILT
Experience urban living in this 2-bedroom plus den, 2-bathroom condo in the heart of downtown Calgary’s Liberte building. The spacious layout includes a modern kitchen overlooking the dining room and living room. This well laid out unit offers ample living space. Enjoy the warmth of the in the living room fireplace, or head outside on one of two balconies this home offers. There is a guest bathroom just off the kitchen with a full 3 pieces including, sink, toilet and shower. The den, with frosted glass walls and French doors has access to the second balcony, this room provides a cozy spot for work or relaxation. The second bedroom provides ample space for a queen bed and night stand and a large closet for added storage. The primary bedroom is large enough for a king bed, two night stands and a free standing dresser all while feeling open. The primary bedroom features two double closets and a ensuite with soaker tub shower combo and access to laundry. The building offers amenities such as an exercise area, weight room and its own tennis court. Just steps for the Calgary river pathway system, this home is ideally situated for access to local amenities. Included with this home is an underground parking stall and storage locker.
| COMMUNITY | Eau Claire |
| TYPE | Residential |
| STYLE | HIGH |
| YEAR BUILT | 1999 |
| SQUARE FOOTAGE | 1164.1 |
| BEDROOMS | 2 |
| BATHROOMS | 2 |
| BASEMENT | |
| FEATURES |
| GARAGE | No |
| PARKING | Underground |
| ROOF | |
| LOT SQFT | 0 |
| ROOMS | DIMENSIONS (m) | LEVEL |
|---|---|---|
| Master Bedroom | 2.51 x 3.99 | Main |
| Second Bedroom | 4.29 x 3.51 | Main |
| Third Bedroom | 4.29 x 3.51 | Main |
| Dining Room | 3.40 x 3.96 | Main |
| Family Room | ||
| Kitchen | 3.07 x 3.25 | Main |
| Living Room | 4.42 x 4.27 | Main |
INTERIOR
None, Boiler, Radiant, Gas
EXTERIOR
Broker
Greater Calgary Real Estate
Agent

