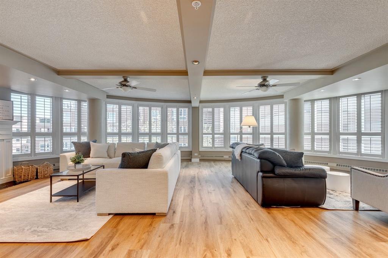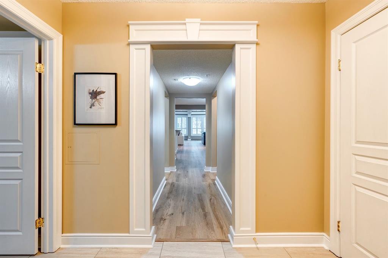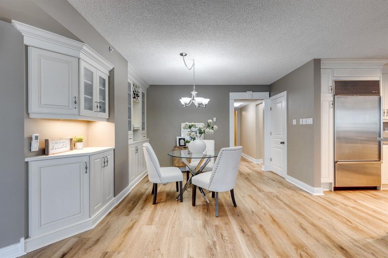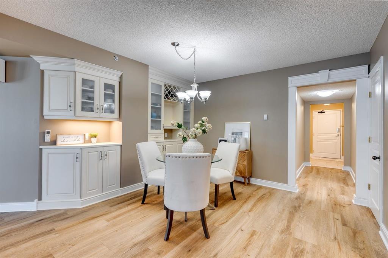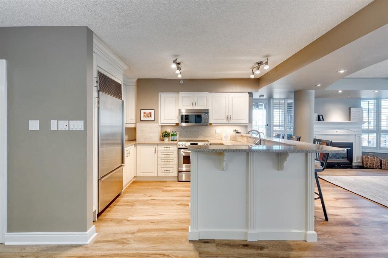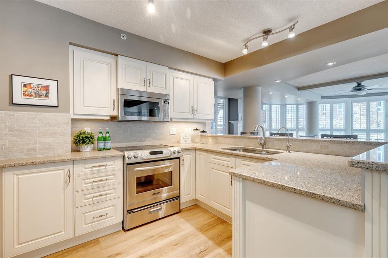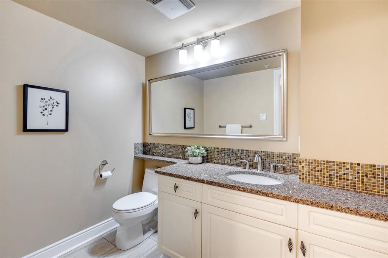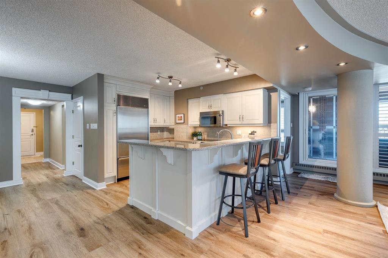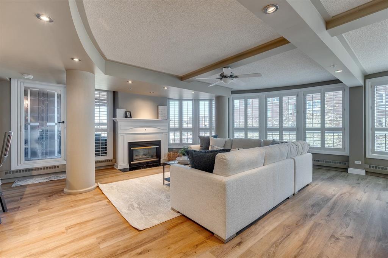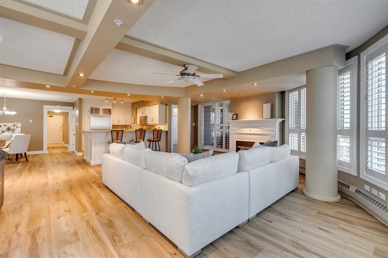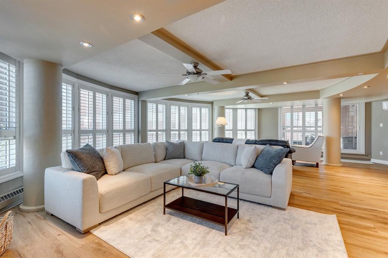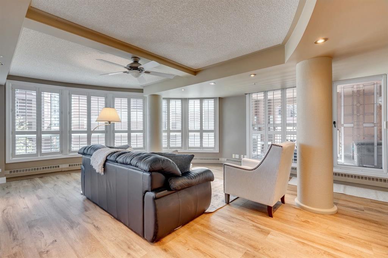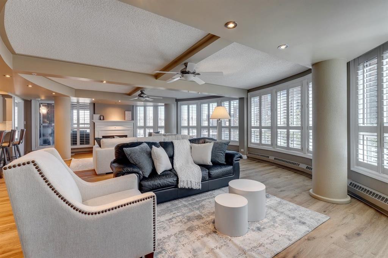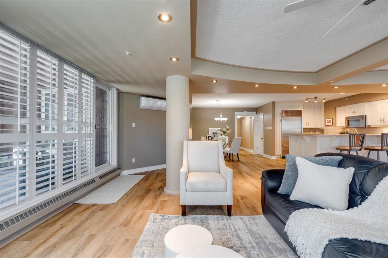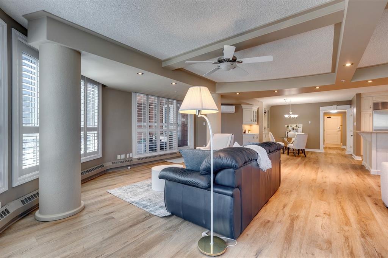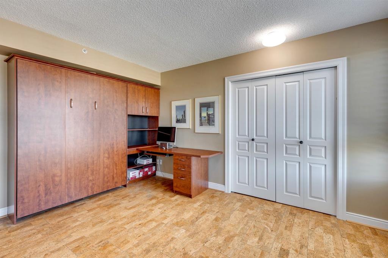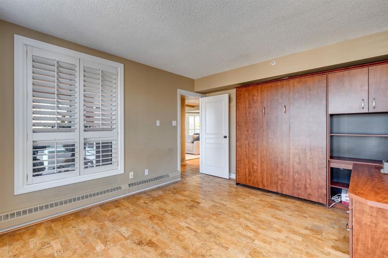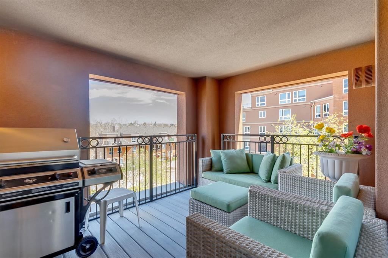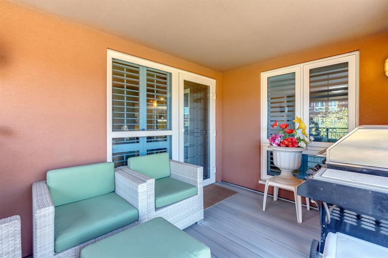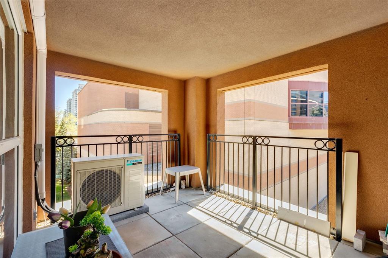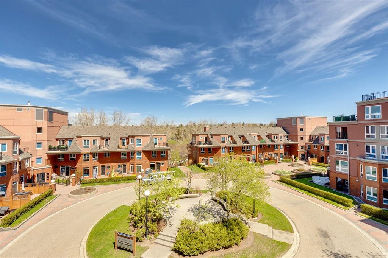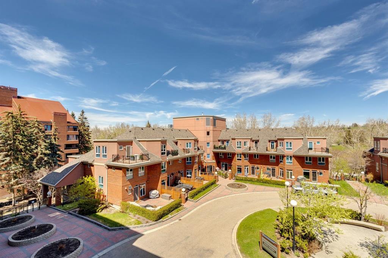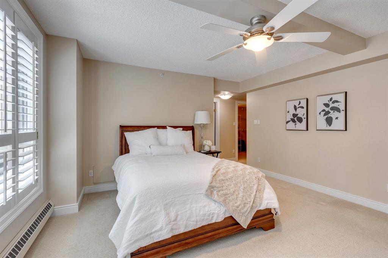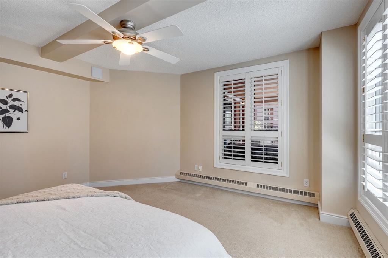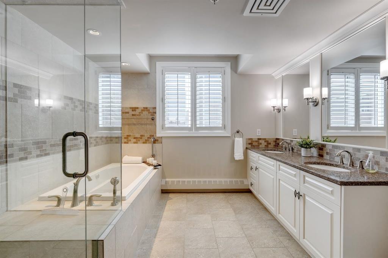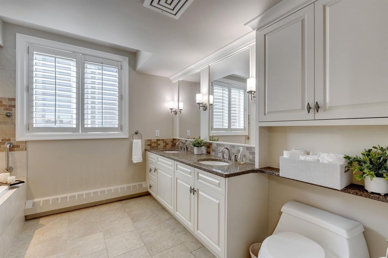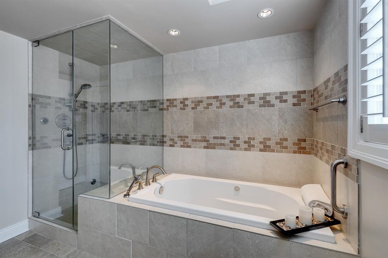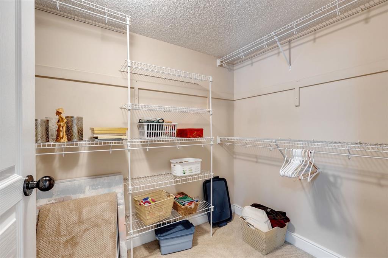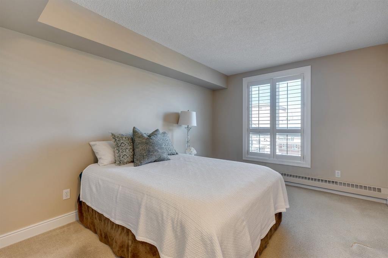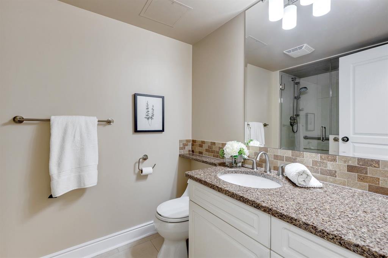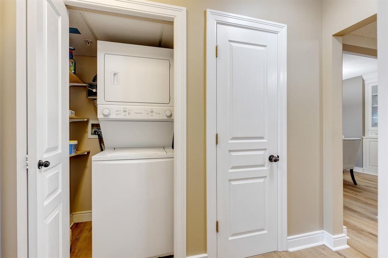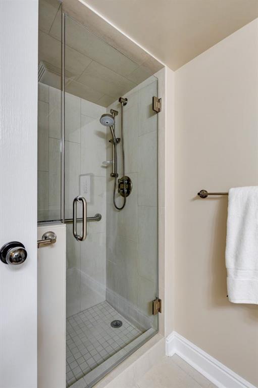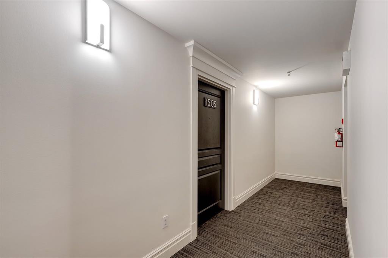

1505, 400 Eau Claire Avenue SW
Calgary
Update on 2023-07-04 10:05:04 AM
$1,249,000
3
BEDROOMS
2 + 1
BATHROOMS
2084
SQUARE FEET
1996
YEAR BUILT
Welcome to your stunning executive one level condo in Princess Island Estates! This gorgeous home boasts almost 2100 square feet, of exquisite living space with air conditioning and 3 very spacious bedrooms, 3 bathrooms, vinyl plank flooring, neutral tones, coffered ceilings and full windows across the main floor! A bright open space with two living areas and so much space to entertain or relax. So much space that they created two living areas in it! From the moment you enter you notice the big open foyer with space to welcome guests or say a lingering goodbye. The long beautiful hallway greets you with stunning vinyl plank flooring with modern flair, a very open concept and grand living space with two thoughtfully designed living areas to entertain or enjoy with family. Shutters around all of the windows that encase the entire main floor and let in so much natural light. A timeless gas fireplace is perfect for those cozy nights in and you have not one, but 2 decks off of each side of the main floor to enjoy the outdoor space and starry nights or a firepit with family. This absolute gem has 3 bedrooms and 3 bathrooms and over 2200 square feet of living - giving you a large home feel all on one level. The kitchen has white cabinetry with stainless steel appliances, granite countertops and Electric stove with the ability to convert to gas. A large dining area off the kitchen allows for any size dining table with built in cabinetry and places for more dining-ware. The primary bedroom is a very good size and has a huge walk in closet and gorgeous 5pc spa-like ensuite with steam shower, soaker tub wand dual vanity. The 2nd bedroom is a large size as well and has the use of the 2nd 3pc bath beside with large shower, vanity and is located right beside the bedroom or for guests to use if they need as well. The third bedroom is generous and can double as an office and guest room if needed as it includes a built in MURPHY BED and desk. An additional 2pc powder room and laundry room finish the space. This luxury living does not come along often. These prestigious suites are located right off of Princess Island Park, the river and gorgeous pathways that Calgary has to offer allowing for the best landscape and walking paths and restaurants within walking distance and right outside your door. It is also directly beside the former YMCA which is now planned to be a very prestigious Athletic Club which will continue to enrich the value of this great building and resale. The building specifically has a full time Building Manager, high security, tons of underground visitor parking, car wash station and so much more. Come and see it to appreciate. These do not come up often. Dont wait!
| COMMUNITY | Eau Claire |
| TYPE | Residential |
| STYLE | HIGH |
| YEAR BUILT | 1996 |
| SQUARE FOOTAGE | 2084.1 |
| BEDROOMS | 3 |
| BATHROOMS | 3 |
| BASEMENT | |
| FEATURES |
| GARAGE | No |
| PARKING | Stall |
| ROOF | |
| LOT SQFT | 0 |
| ROOMS | DIMENSIONS (m) | LEVEL |
|---|---|---|
| Master Bedroom | 4.34 x 4.72 | Main |
| Second Bedroom | 4.34 x 3.58 | Main |
| Third Bedroom | 4.34 x 3.18 | Main |
| Dining Room | 3.89 x 3.30 | Main |
| Family Room | ||
| Kitchen | 2.74 x 3.61 | Main |
| Living Room | 9.68 x 8.20 | Main |
INTERIOR
Central Air, Baseboard, Natural Gas, Gas
EXTERIOR
Broker
Real Broker
Agent

