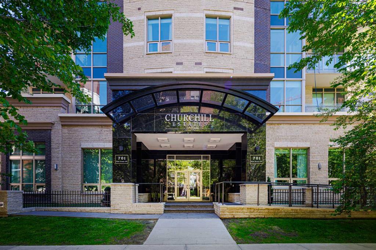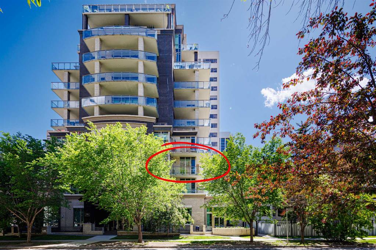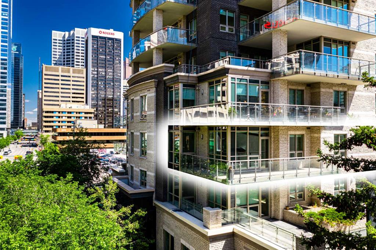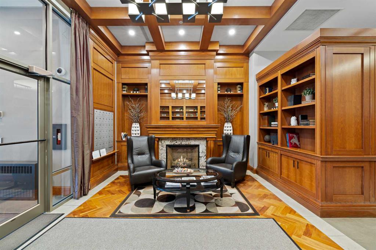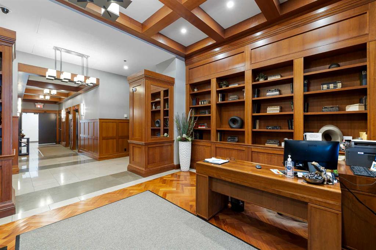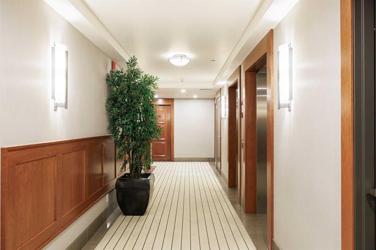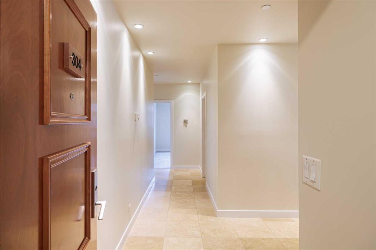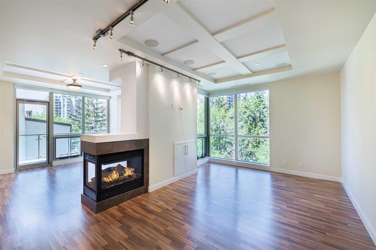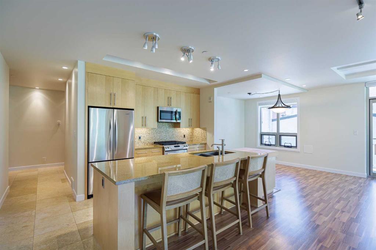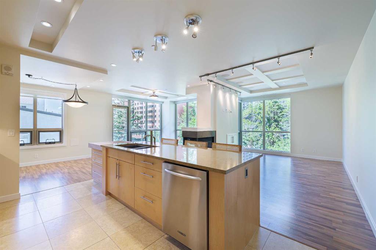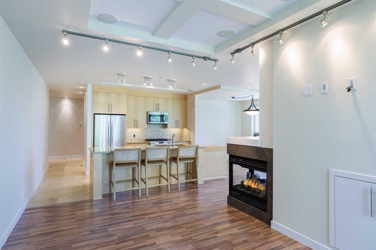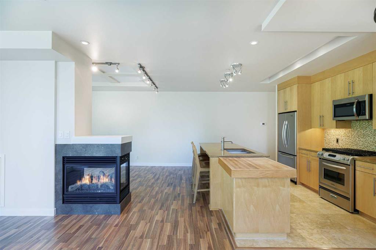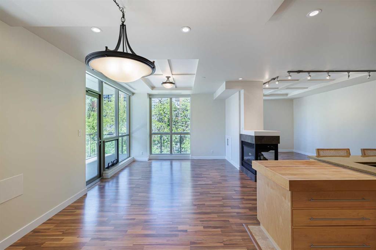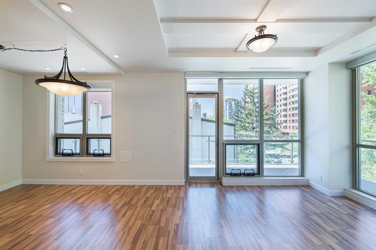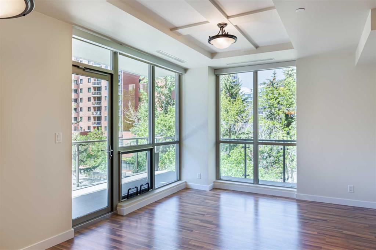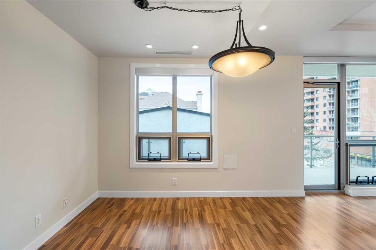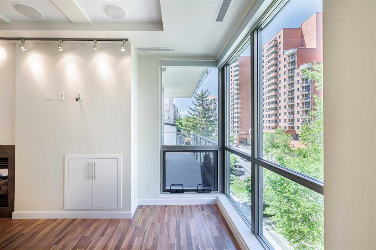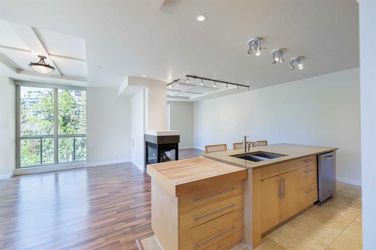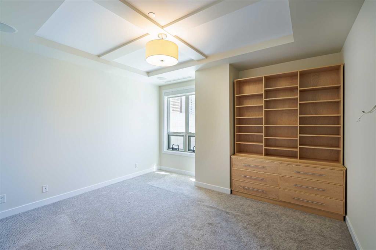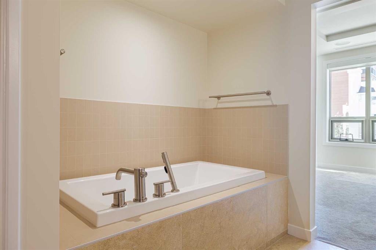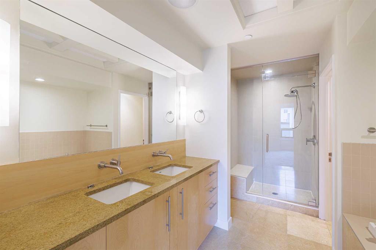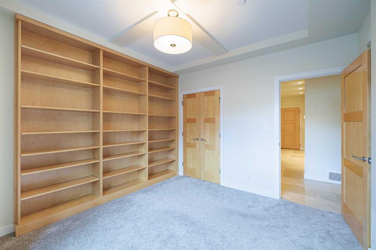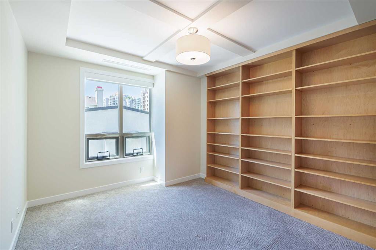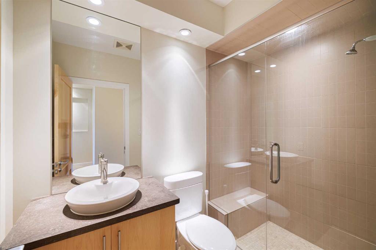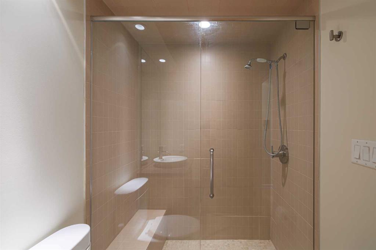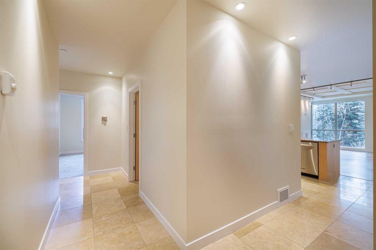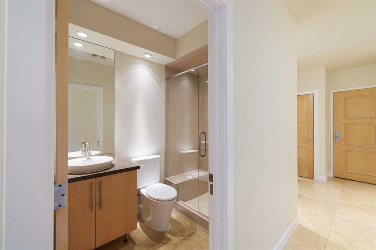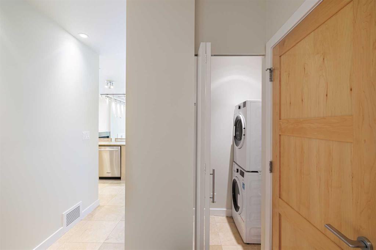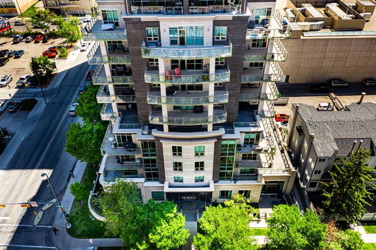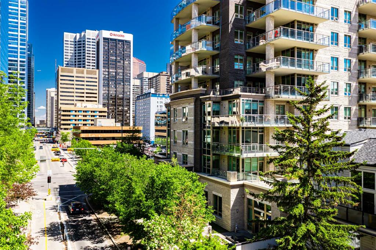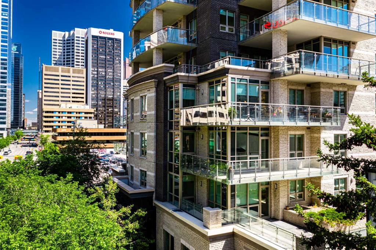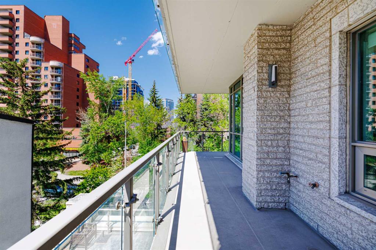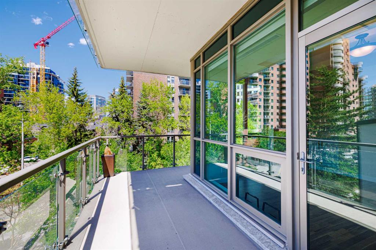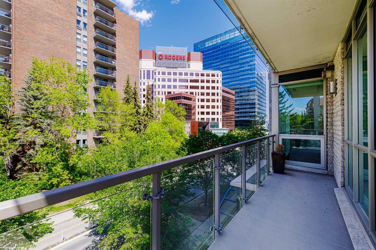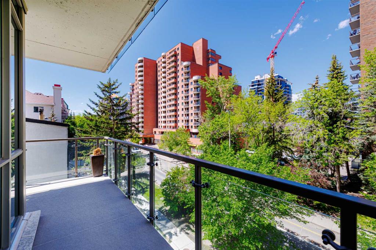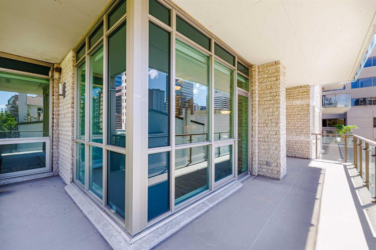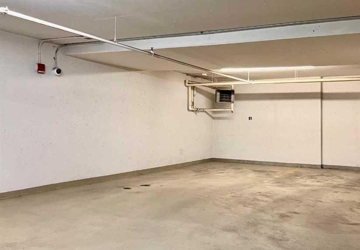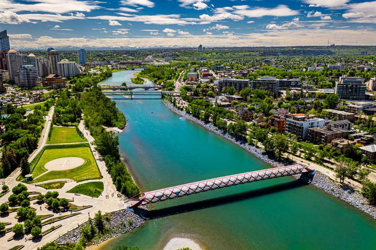

304, 701 3 Avenue SW
Calgary
Update on 2023-07-04 10:05:04 AM
$638,800
2
BEDROOMS
2 + 0
BATHROOMS
1339
SQUARE FEET
2007
YEAR BUILT
***PLEASE VIEW THE DRONE VIDEO*** This is an EXCEPTIONAL opportunity to live in CHURCHILL ESTATES! This is one of Calgary’s most luxurious and exclusive premier condos located in the heart of the west downtown district of Eau Claire! Only 40 luxury-class residences in this stunning concrete building finished in timeless brick and sandstone. An incredibly quiet location mere minutes to the Bow River and one of Calgary’s largest networks of pedestrian and bicycle pathways along the Bow River! Walk to the office, Eau Claire Park, Prince’s Island Park and the desirable community of Kensington, just across the river. Situated just steps from some of Calgary’s finest restaurants, including Buchanan’s Chop House. Nearby Alforno Bakery and Café, plus a variety of shops, pubs and only 2 blocks from the Plus 15 network. Welcoming stately lobby, concierge and two fast elevators. An incredibly spacious condo with two bedrooms and two full bathrooms. This quiet, air-conditioned suite has been painted, top to bottom including trim and ceilings. A fabulous open design with an elegant peninsula gas fireplace that is enjoyed in all the principal rooms. High coffered ceilings, and floor to ceiling windows in the living room, flex area and dining room. A chef’s dream kitchen featuring granite counters, gas stove and an abundance of full height maple cabinets and deep storage drawers. A massive 8’5” granite island with eating bar and adjoining 34” butcher block food prep area. Stainless steel appliances include French door fridge, microwave hood fan, gas stove with convection oven and dishwasher. The balcony door opens to the large wrap around west/north balcony with gas outlet, making this a perfect extension when entertaining. Large primary bedroom featuring a maple wall unit, walk-in closet, and luxurious five-piece ensuite bathroom with luxurious soaker tub and oversize steam shower. Spacious second bedroom with full wall maple open shelving. Three-piece main bathroom with oversize walk-in shower. In-suite laundry includes stacking washer and dryer. Gleaming hardwood floors, 18” tile and taupe tone carpet. Multi-room Dolby sound with built-in ceiling speakers. Titled underground parking stall #91. Titled storage locker, extra bike storage, car wash facilities, weekday concierge services. Condo fee includes all utilities. A well-managed pet friendly building. ** Titled parking stall #92 is available for purchase if required**
| COMMUNITY | Eau Claire |
| TYPE | Residential |
| STYLE | HIGH |
| YEAR BUILT | 2007 |
| SQUARE FOOTAGE | 1339.0 |
| BEDROOMS | 2 |
| BATHROOMS | 2 |
| BASEMENT | |
| FEATURES |
| GARAGE | No |
| PARKING | HGarage, Parkade, Secured, Titled, Underground |
| ROOF | Membrane |
| LOT SQFT | 0 |
| ROOMS | DIMENSIONS (m) | LEVEL |
|---|---|---|
| Master Bedroom | 13.59 x 12.17 | Main |
| Second Bedroom | 12.17 x 10.34 | Main |
| Third Bedroom | ||
| Dining Room | 12.50 x 9.75 | Main |
| Family Room | ||
| Kitchen | 11.25 x 9.50 | Main |
| Living Room | 18.16 x 10.34 | Main |
INTERIOR
Central Air, Fan Coil, In Floor, Fireplace(s), Natural Gas, Gas, Glass Doors, Living Room, Mantle, Three-Sided
EXTERIOR
Broker
RE/MAX First
Agent

