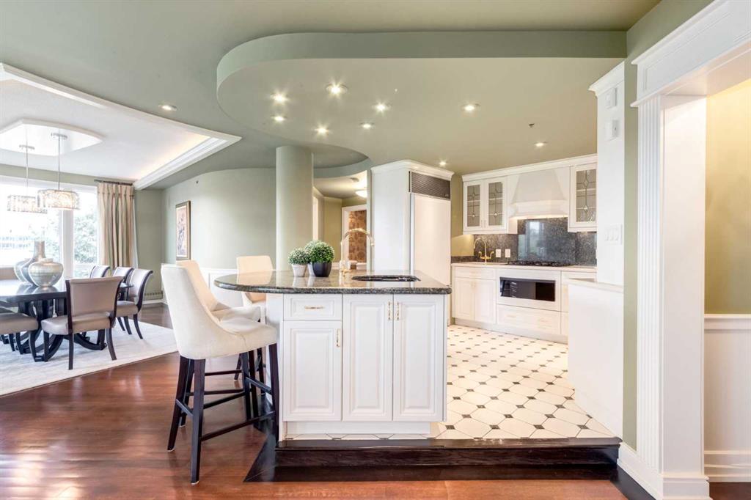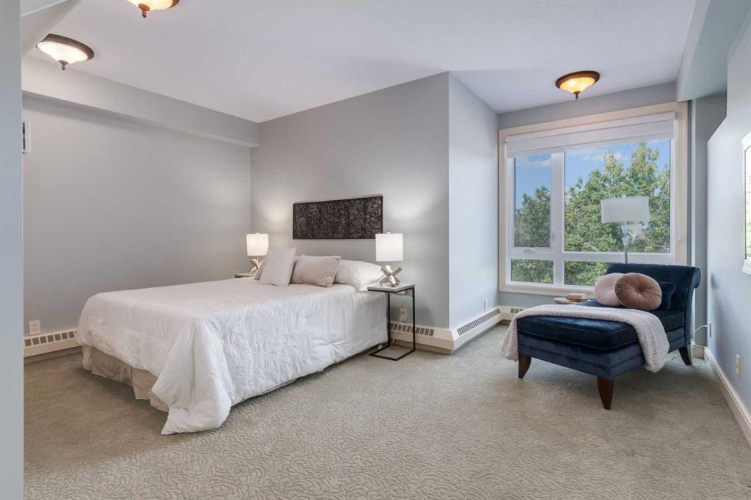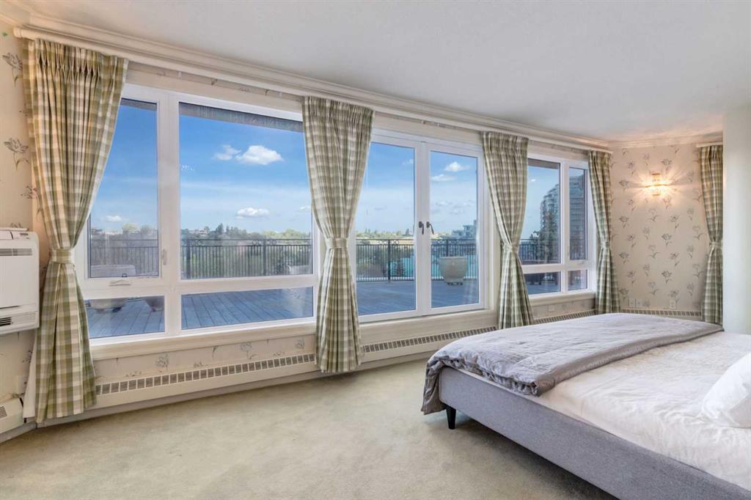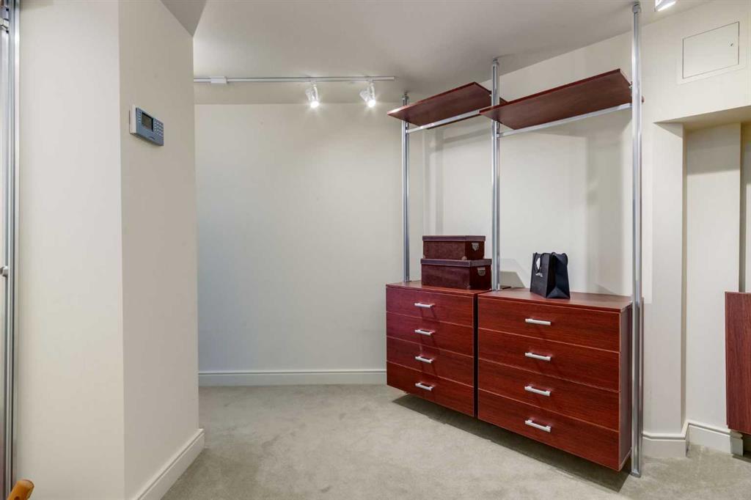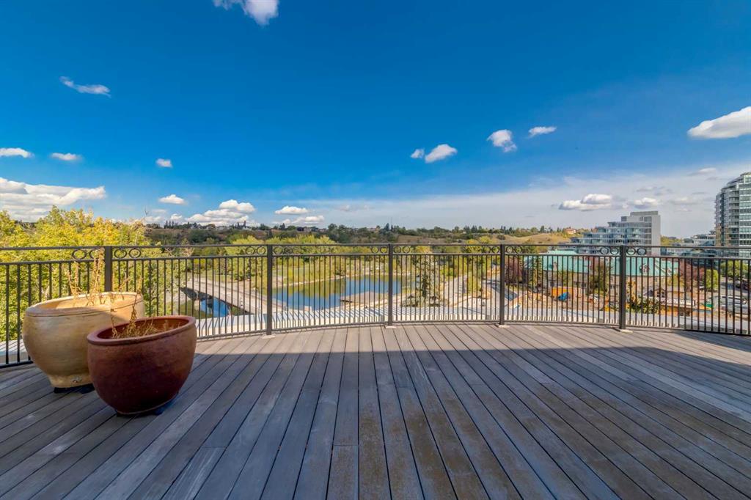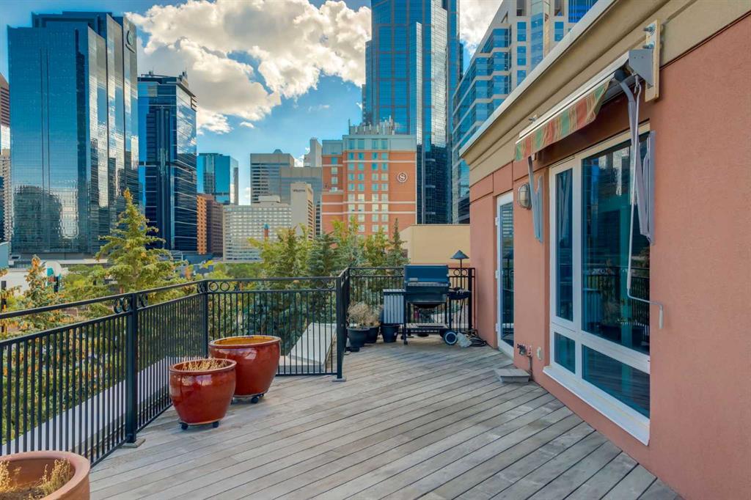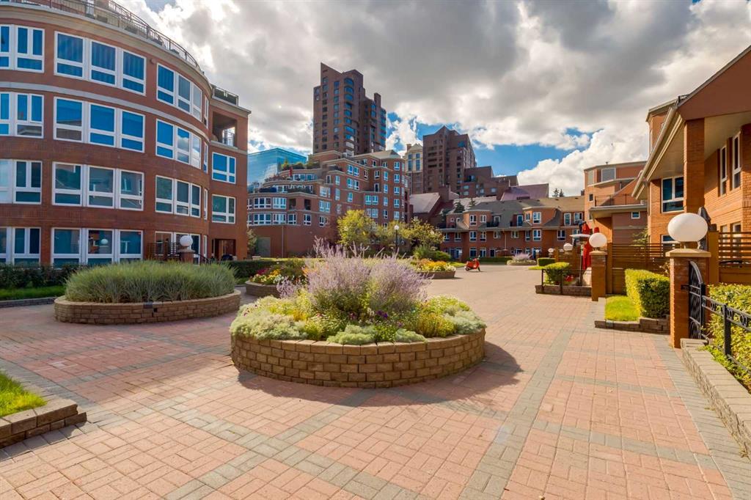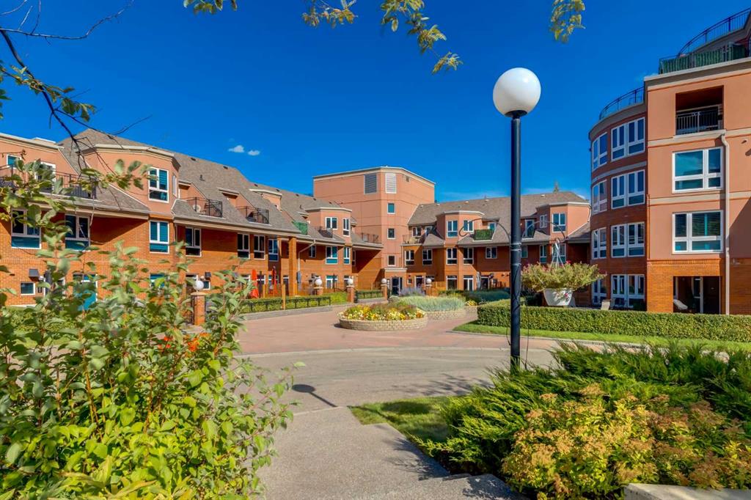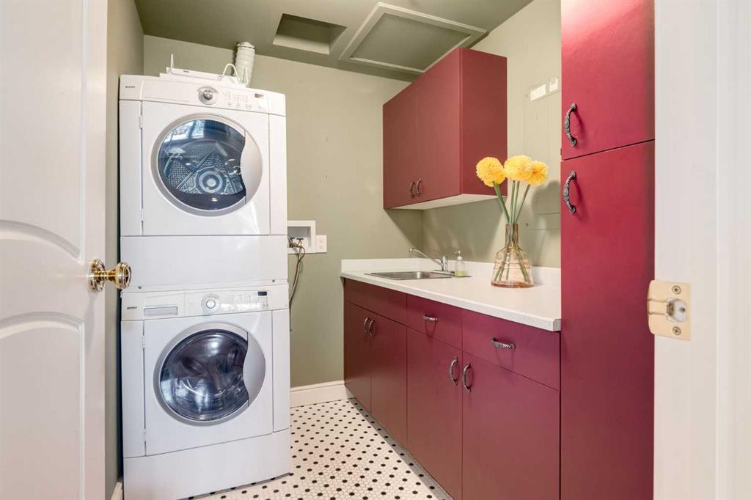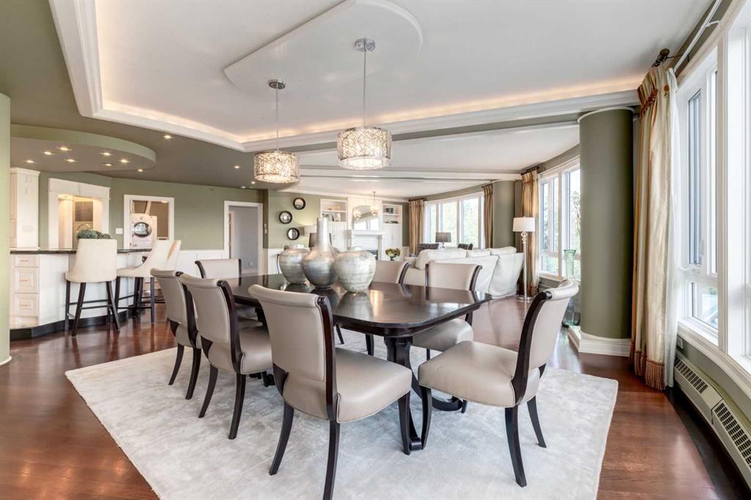

6501, 400 Eau Claire Avenue SW
Calgary
Update on 2023-07-04 10:05:04 AM
$1,565,000
2
BEDROOMS
2 + 1
BATHROOMS
2547
SQUARE FEET
1995
YEAR BUILT
This home was custom designed by the current owners when the building was built and is the two-storey penthouse unit in building 6000. Situated in the prime location in Eau Claire the unit is 2547 sq. ft. with unobstructed views to the west over Prince’s Island Park, to the river in the north and to Centre Street Bridge in the east. Yes, these pictures belong to this Eau Claire Penthouse; there is a 900 sq. ft. private outside terrace with 2 outside awnings, BBQ, lots of space for entertaining and outdoor water access for all of your flowers on the deck. Secure entrance from the Garage with 2 parking stalls adjacent to the elevator to your unit. You step off the elevator into your foyer and when you enter the open-concept layout it will captivate you. Entering this executive condo, you feel like you are entering a sanctuary, quiet with total privacy. The open-concept design and attention to detail, from the coffered ceilings, built-ins, to the dark finish-in-place oak hardwood floors, create an elegant atmosphere throughout the space. The space encompasses a seating area with the fireplace, and large dining room that can seat up to 12. The kitchen enjoys the same beautiful view from the raised heated dais and comes with a Sub-Zero fridge, gas cooktop, warming drawer, convection oven, dishwasher and two sinks. There is a main floor den and a large additional bedroom with ensuite. Exceptional built-ins, coffered ceilings, beautiful dark finish-in-place oak hardwood floors.The staircase gallery leads from the foyer leads to the master bedroom level (a stair lift can be installed the seat can be tucked into the closet at the top of the stairs) The Master suite occupies the entire upper level with double doors to the terrace, extensive built-ins, a large walk-in closet, 6 piece ensuite with double sinks, bidet, steam shower and a claw foot tub with the best view for private bathing. Laundry and storage is on the main floor. Overlooking the Prince's Island with a green canopy and walking distance to the downtown and lots of restaurants and shopping. Also, adjacent to the great bike path that goes along the river. The location, nestled along the banks of the Bow River and Prince’s Island, offers a perfect blend of natural beauty and urban convenience. And with amenities like two secure parking spots next to the elevator which goes directly to your floor, bike storage, and all of the river pathways, easy access to downtown and a resident property manager; it seems like every need is taken care of. Utilities are included. Overall, this penthouse suite sounds like a dream home with its combination of luxury, comfort, and breathtaking views. It's no wonder it's such a desirable property.
| COMMUNITY | Eau Claire |
| TYPE | Residential |
| STYLE | PENT |
| YEAR BUILT | 1995 |
| SQUARE FOOTAGE | 2547.0 |
| BEDROOMS | 2 |
| BATHROOMS | 3 |
| BASEMENT | No Basement |
| FEATURES |
| GARAGE | No |
| PARKING | Additional Parking, Garage Door Opener, Guest, HGarage, Owned, Parkade, SBY |
| ROOF | Flat Torch Membrane, |
| LOT SQFT | 0 |
| ROOMS | DIMENSIONS (m) | LEVEL |
|---|---|---|
| Master Bedroom | 5.74 x 4.11 | |
| Second Bedroom | 6.25 x 5.56 | Main |
| Third Bedroom | ||
| Dining Room | 7.06 x 5.23 | Main |
| Family Room | ||
| Kitchen | 4.01 x 3.76 | Main |
| Living Room | 9.50 x 8.74 | Main |
INTERIOR
Central Air, Boiler, Natural Gas, Gas, Glass Doors, Insert, Living Room, Mantle
EXTERIOR
Cul-De-Sac, Landscaped, No Neighbours Behind, Private, Treed, Underground Sprinklers
Broker
Royal LePage Solutions
Agent














