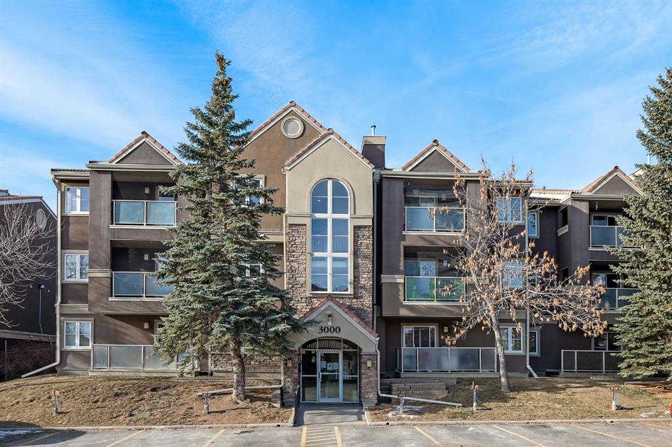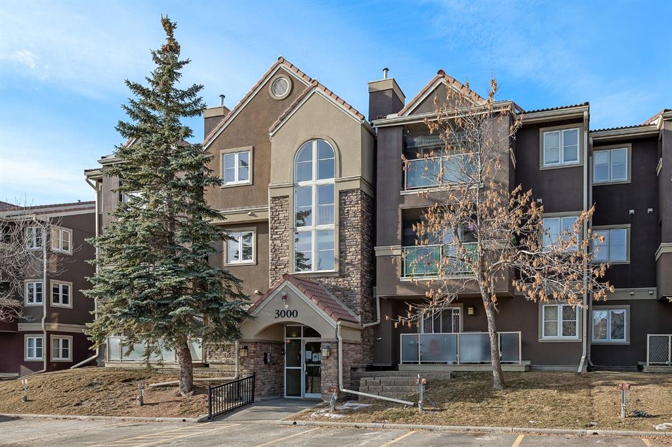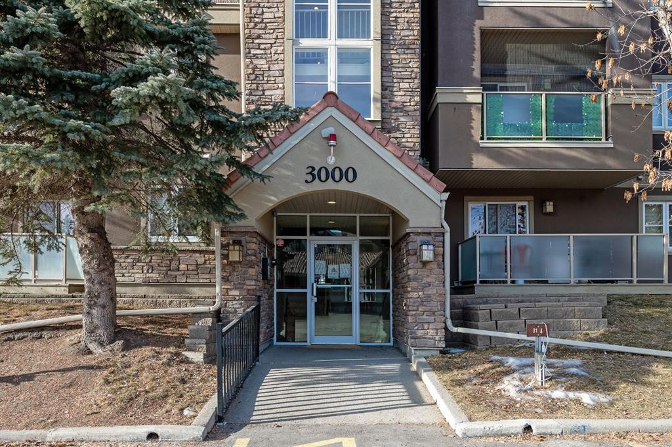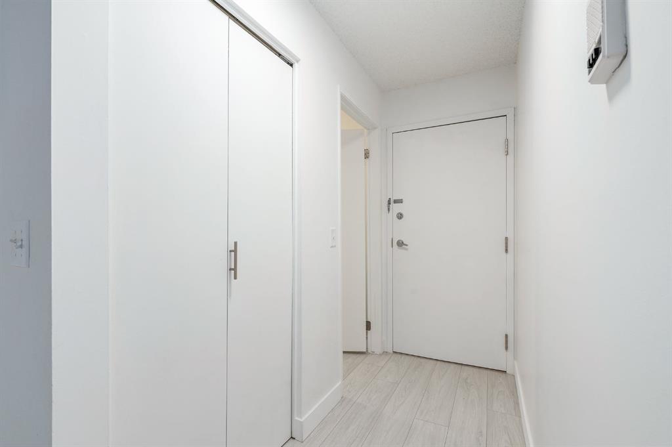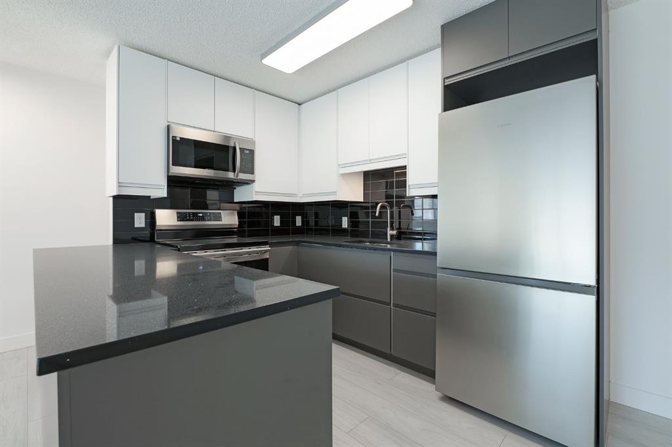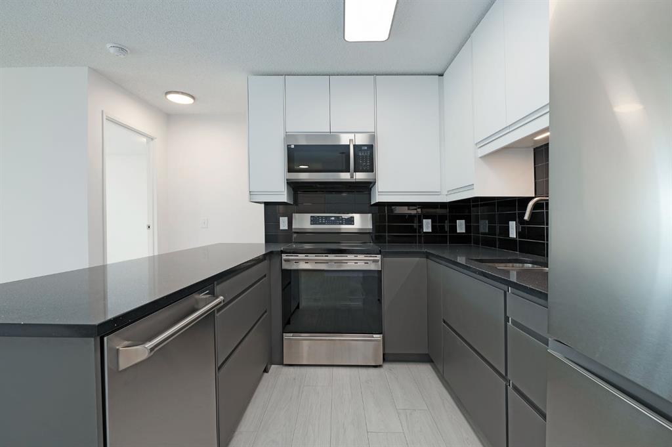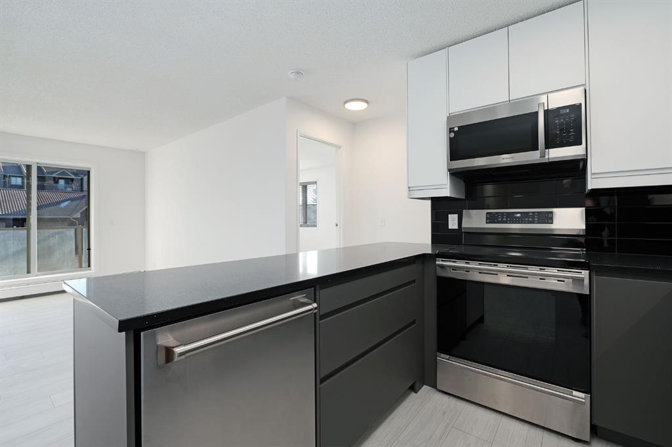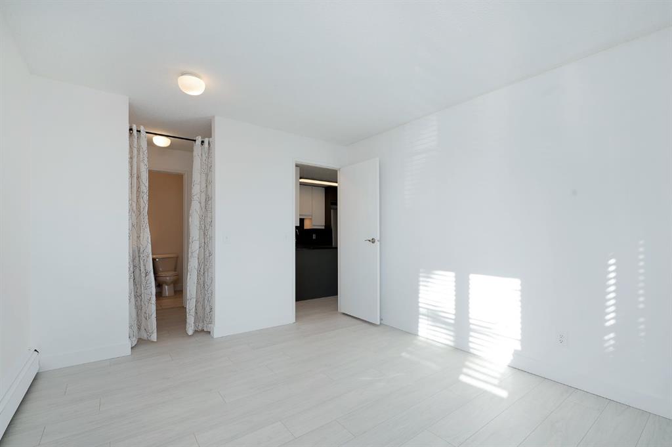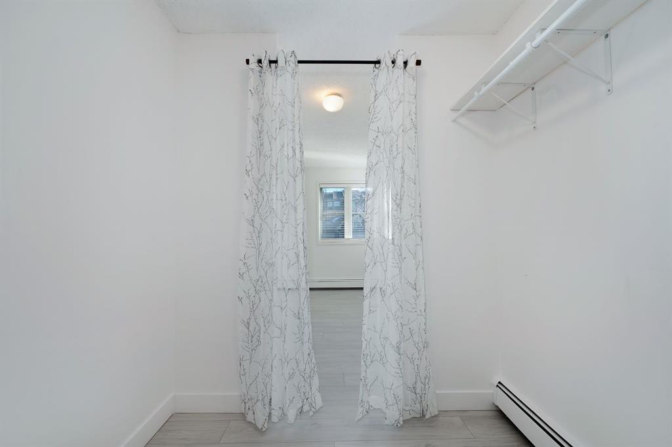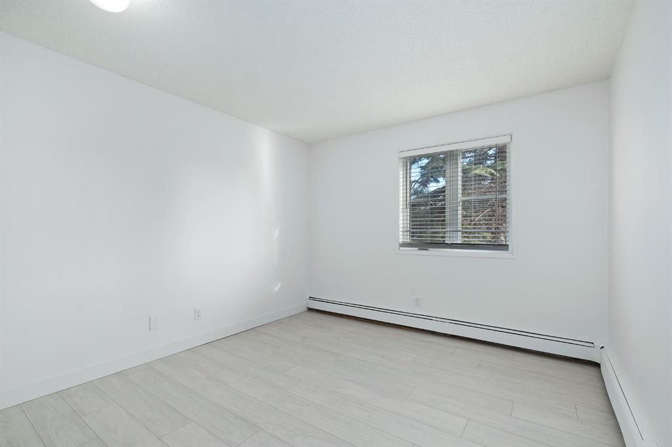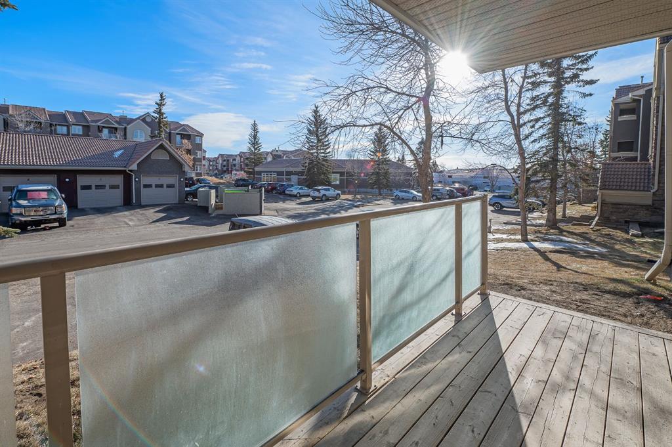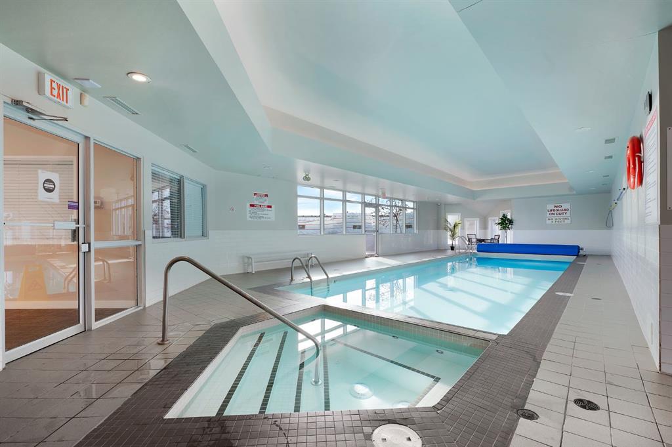

12, 3012 Edenwold Heights NW
Calgary
Update on 2023-07-04 10:05:04 AM
$319,900
2
BEDROOMS
2 + 0
BATHROOMS
873
SQUARE FEET
1990
YEAR BUILT
Located in Edgecliffe Estates, this 2 bedroom, 2 bath ground floor end unit has been completely renovated & shows like new! The open plan presents new 8mm laminate flooring with upgraded insulated underlay & plenty of natural light, showcasing the living room with cozy corner fireplace, casual dining area & brand new kitchen with dark quartz counter tops, contrasting dark & light cabinetry & all new stainless steel appliances, including a new induction stove & Smart fridge. The primary bedroom features a walk-thru closet to an updated private 3 piece bath. The second bedroom & updated 4 piece bath are ideal for guests. Other notable features include fresh paint throughout, new window coverings, both baths have been fully renovated with porcelain tiles on walls & floors, new vanities, sinks & tub, in-suite laundry, private patio & one assigned parking stall. The complex also has a clubhouse with fitness centre, indoor pool & hot tub, steam room & social/games rooms with kitchen facilities, pool & ping pong tables. Located close to scenic Nose Hill Park, schools, shopping, public transit & easy access to Shaganppi Trail, John Laurie Blvd & Sarcee Trail. Immediate possession is available!
| COMMUNITY | Edgemont |
| TYPE | Residential |
| STYLE | APRT |
| YEAR BUILT | 1990 |
| SQUARE FOOTAGE | 873.0 |
| BEDROOMS | 2 |
| BATHROOMS | 2 |
| BASEMENT | |
| FEATURES |
| GARAGE | No |
| PARKING | Assigned, Stall |
| ROOF | Clay Tile |
| LOT SQFT | 0 |
| ROOMS | DIMENSIONS (m) | LEVEL |
|---|---|---|
| Master Bedroom | 3.84 x 3.28 | Main |
| Second Bedroom | 3.58 x 3.28 | Main |
| Third Bedroom | ||
| Dining Room | 2.90 x 2.51 | Main |
| Family Room | ||
| Kitchen | 2.90 x 2.49 | Main |
| Living Room | 4.88 x 3.58 | Main |
INTERIOR
None, Baseboard, Gas
EXTERIOR
Broker
RE/MAX First
Agent

