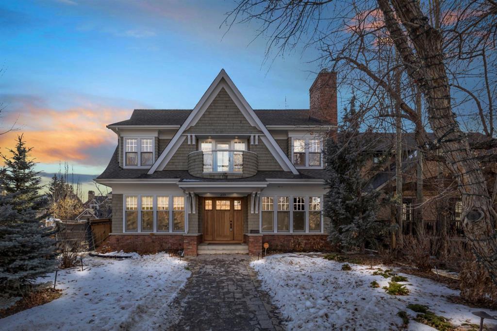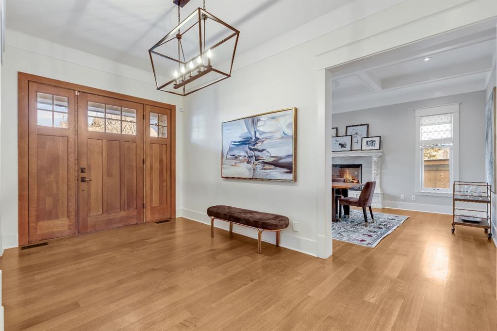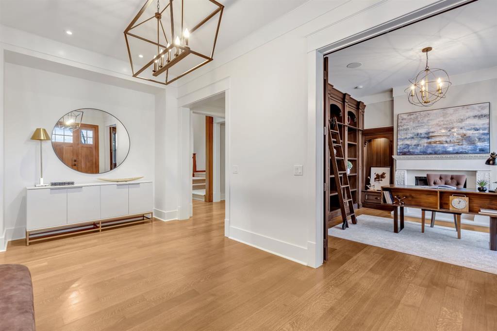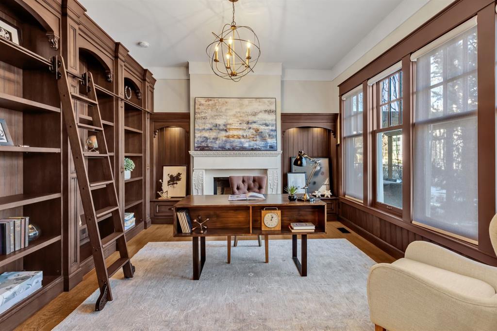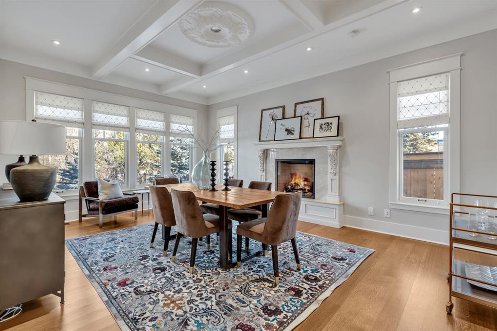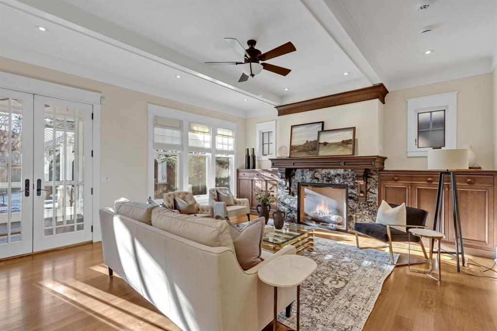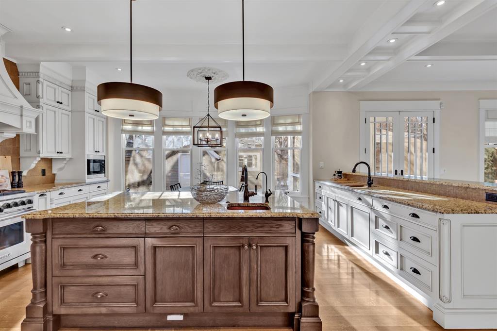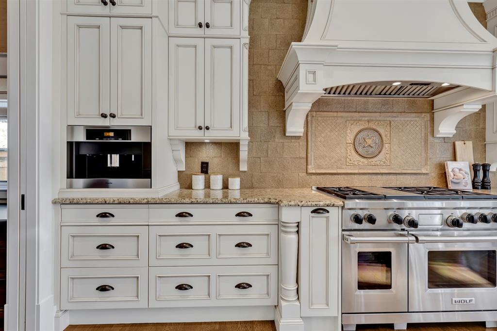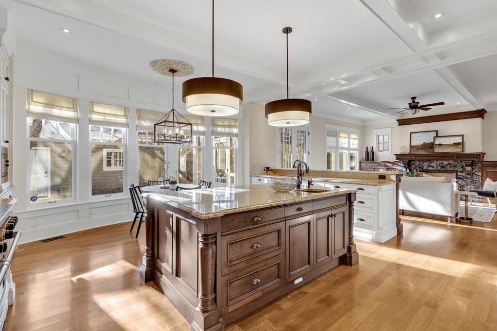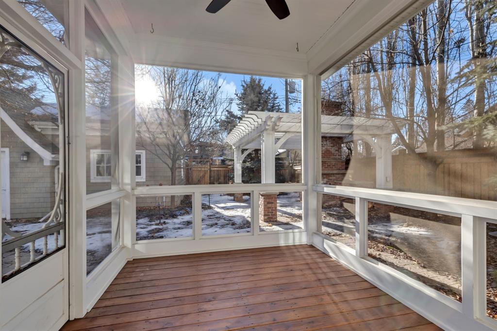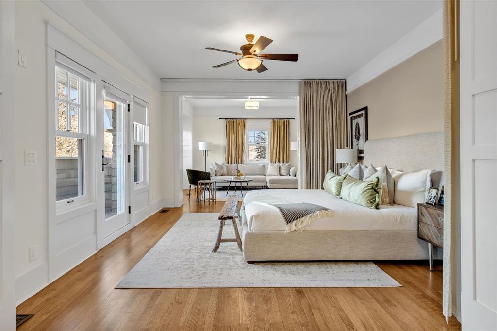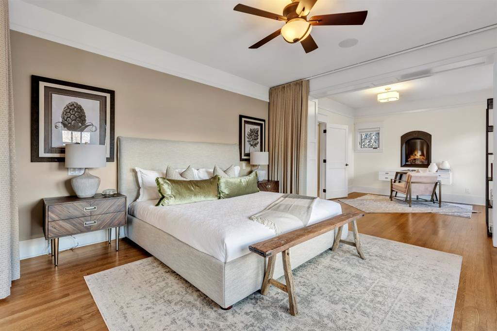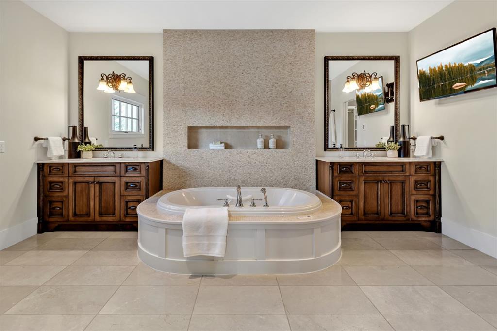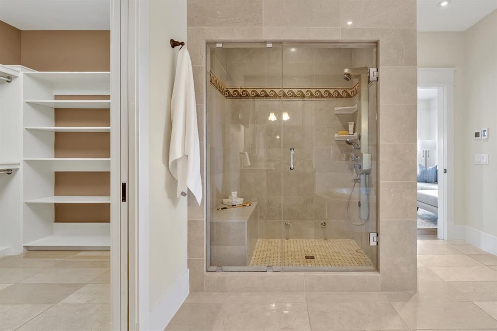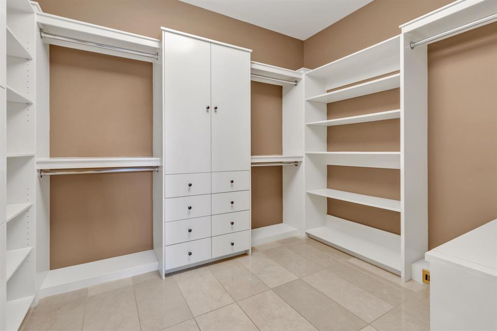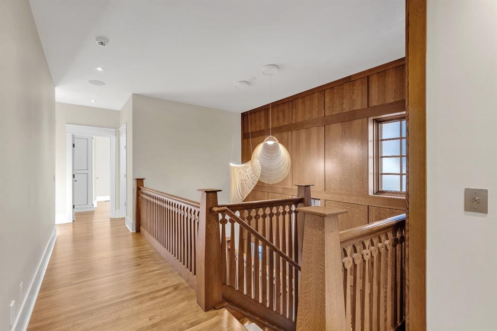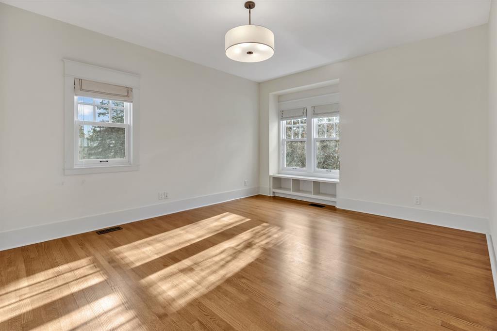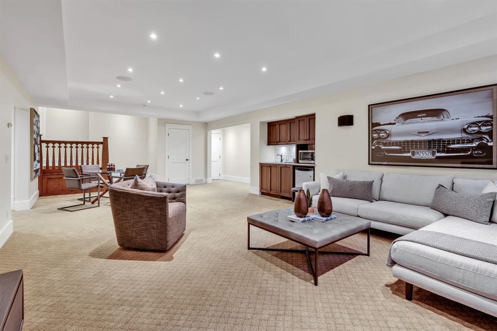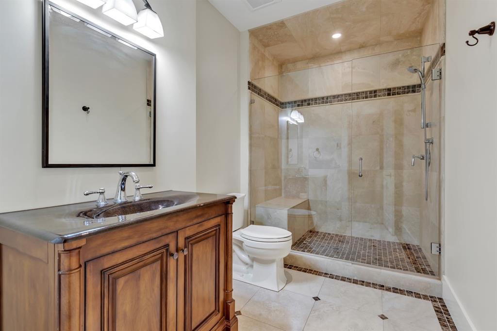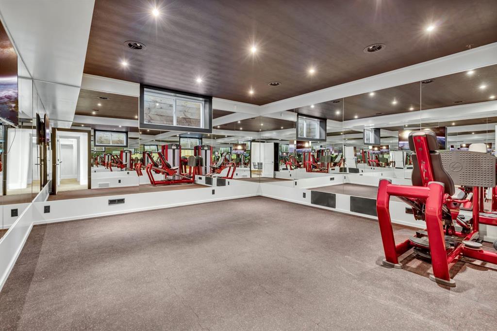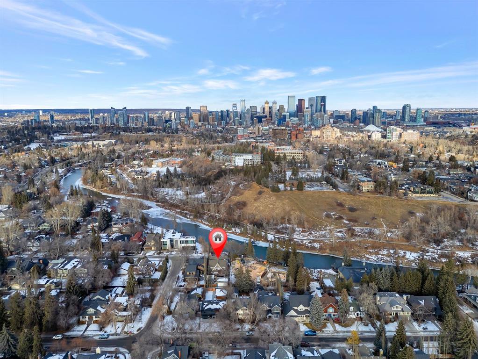

235 37 Avenue SW
Calgary
Update on 2023-07-04 10:05:04 AM
$3,799,900
5
BEDROOMS
4 + 1
BATHROOMS
4094
SQUARE FEET
2010
YEAR BUILT
Welcome to this gorgeous estate home in desirable East Elbow Park. Located on an exceptionally private cul-de-sac on the Elbow River, this beautifully-crafted home offers over 5,900sq. ft of interior living space, river views, bespoke rooms, and a landscaped lot with a detached, heated garage for the perfect inner-city luxury experience. You will be able to walk through the desirable and serene neighbourhood alongside the river, are close to all amenities alongside quick access to downtown and the rest of the city. With fabulous curb-appeal and a beautiful shingle, stone and brick exterior, the home immediately welcomes you from the moment you walk up. The main floor features a stately foyer, dining room with fireplace and a panel-detailed ceiling, private office with custom built shelving for when you need quiet concentration, and an inviting open concept kitchen and family living room area. The kitchen comes equipped with full built-ins and top of the range appliances from Wolf and Miele including a double oven, six burner range, microwave, dishwasher, coffee maker, fridge and full freezer, perfect for any home chefs. The living room has a bespoke mantle and fireplace for cozy evenings and relaxation as well as large windows to let in morning sun and light throughout the day so you can enjoy your coffee or simply enjoy the comfot and elegance of this space. Directly off the living room is a unique outdoor screened-in sunroom to fully enjoy the outdoors and beautiful south facing backyard with a fully wood-burning fireplace, soft and low-maintenance landscaping and large patio for summer get-togethers. Take the custom elevator or the craftsman, feature staircase up to the second floor where you will find the primary bedroom, plus three secondary bedrooms and laundry room. An exceptionally large and bright primary has all the space you may ever want for a home office, sitting areas, and simply rest and relaxation, along with its own private balcony for river views. From the primary bedroom you step into the spa ensuite with double vanities, jet soaker tub with a tile feature wall behind it, and glass-enclosed steam shower. The lower level is fully developed with a large living or games room, gym with rubberized flooring, mirrors and integrated sound system to keep you fit, and an additional bedroom with another full bathroom. The lower level also features plenty of storage for anything you may need. The detached, heated double garage takes all the stylistic features from the house with a shingle exterior and high ceilings allowing ample space for any car. The home also features a full security system as well as integrated Elan home sound system for an additional level of ease and quality. This luxurious well built home, in a very special private location, is a must see!
| COMMUNITY | Elbow Park |
| TYPE | Residential |
| STYLE | TSTOR |
| YEAR BUILT | 2010 |
| SQUARE FOOTAGE | 4094.0 |
| BEDROOMS | 5 |
| BATHROOMS | 5 |
| BASEMENT | Finished, Full Basement |
| FEATURES |
| GARAGE | Yes |
| PARKING | Double Garage Detached |
| ROOF | Asphalt Shingle |
| LOT SQFT | 580 |
| ROOMS | DIMENSIONS (m) | LEVEL |
|---|---|---|
| Master Bedroom | 38.25 x 14.25 | Upper |
| Second Bedroom | 12.93 x 13.08 | Upper |
| Third Bedroom | 11.58 x 13.34 | Upper |
| Dining Room | 13.67 x 19.33 | Main |
| Family Room | 29.01 x 29.34 | Basement |
| Kitchen | 19.84 x 19.00 | Main |
| Living Room | 18.42 x 16.59 | Main |
INTERIOR
Central Air, Fireplace(s), Standard, Gas
EXTERIOR
Back Lane, Cul-De-Sac, Front Yard, Low Maintenance Landscape, Rectangular Lot, Waterfront
Broker
Grey Rock Properties
Agent

