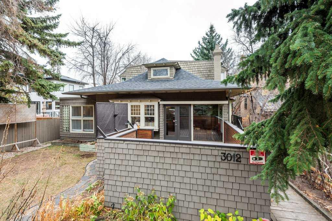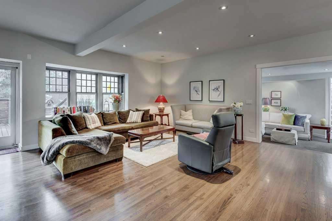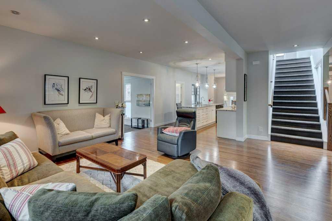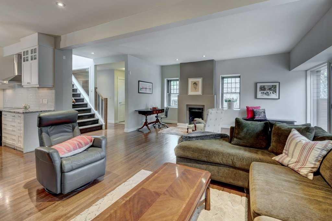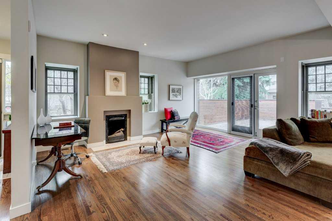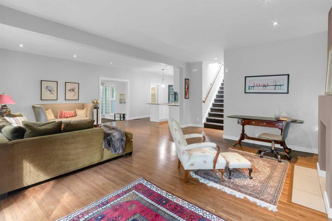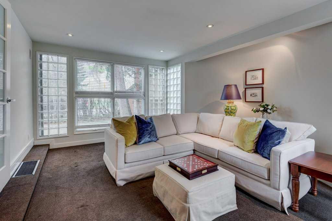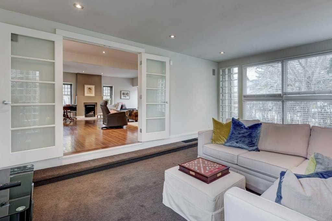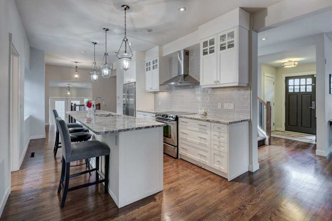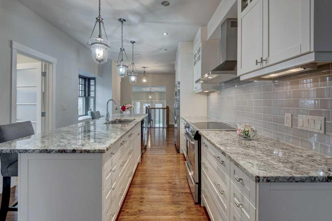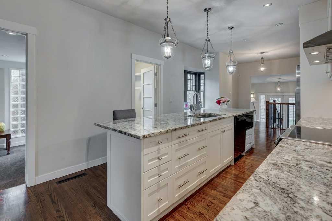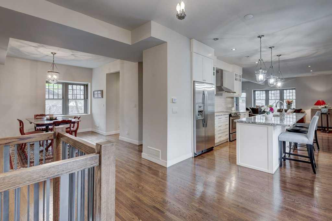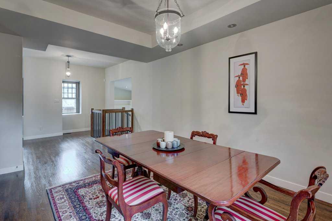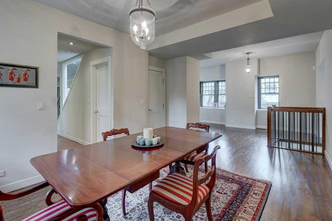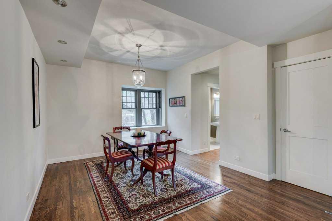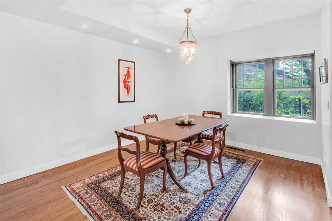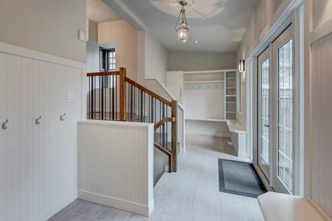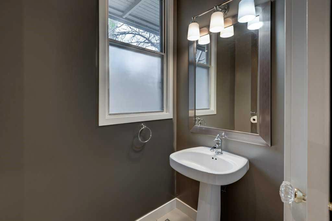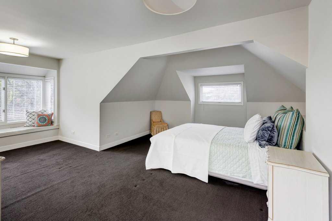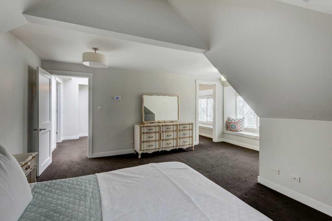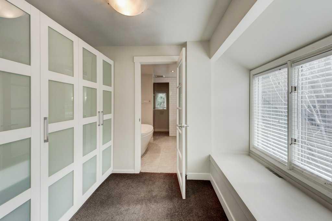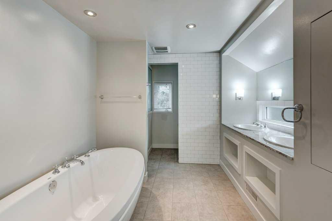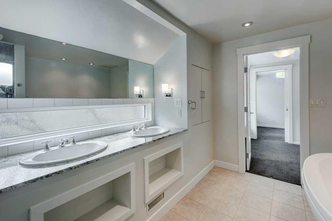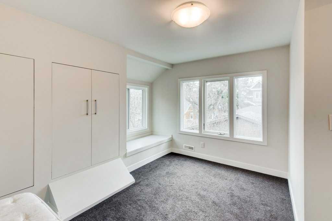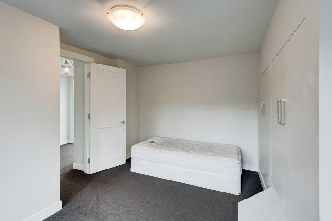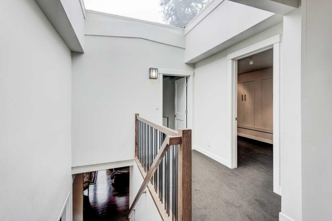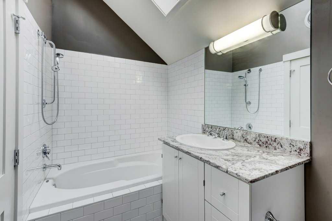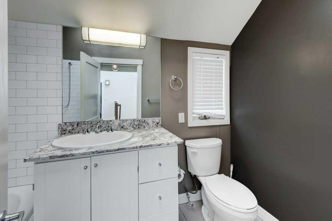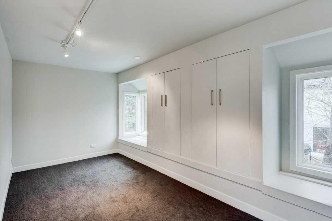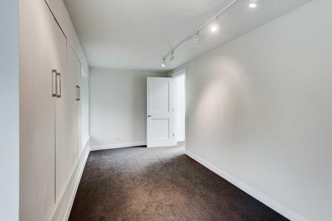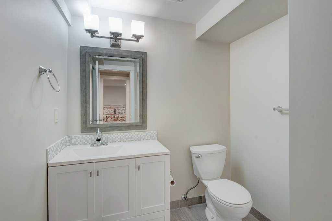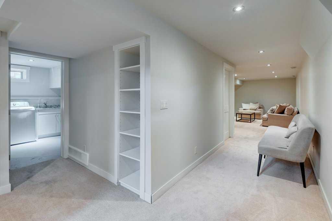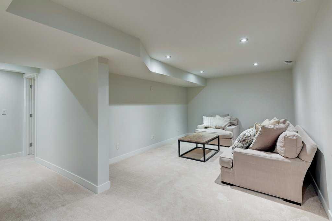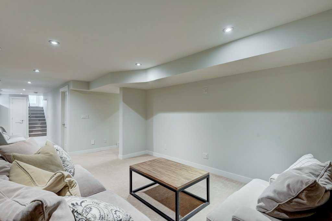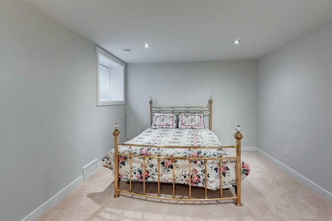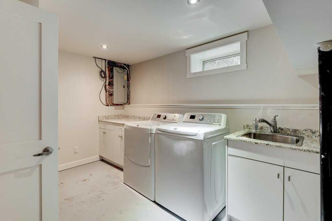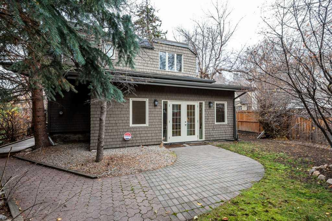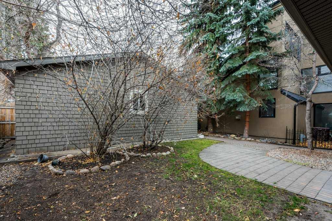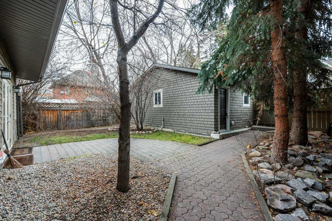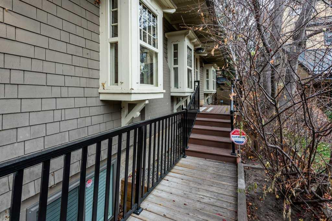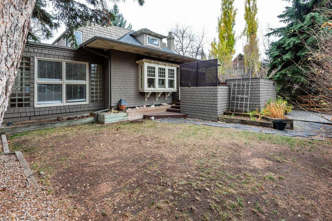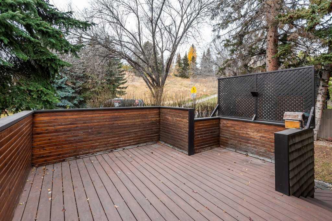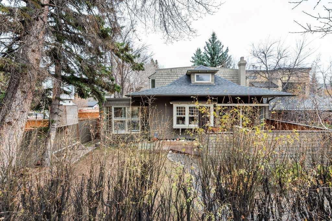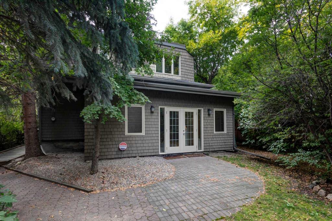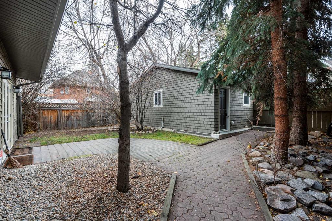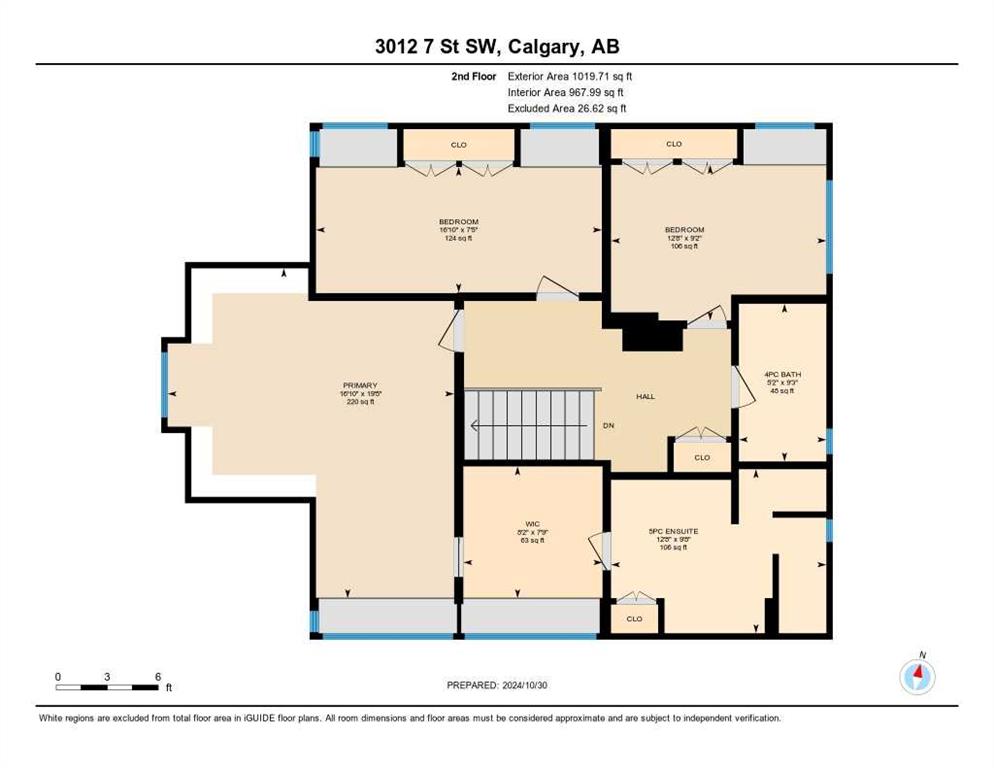

3012 7 Street SW
Calgary
Update on 2023-07-04 10:05:04 AM
$1,775,000
4
BEDROOMS
3 + 1
BATHROOMS
2662
SQUARE FEET
1926
YEAR BUILT
Nestled on a picturesque tree-lined street just steps from the Glencoe Club, this charming 2-storey home offers 2,661 sq ft of spacious living. Featuring 3+1 bedrooms and 3.5 bathrooms, the open-concept main floor welcomes you with a wall of windows leading to a west-facing patio perfect for entertaining. The main level includes a generous living and dining area, a cozy family room, and an open kitchen with a center island. The master suite features a sitting area large walk in closet and a 5-piece ensuite with dual sinks. The fully finished basement includes a triple-safe waterproofing system for added peace of mind. Outside, enjoy a double detached garage and easy access to a paved lane. Located just half a block from scenic river pathways, parks, and minutes from downtown, this home is close to top schools like Western Canada, William Reid, and Earl Grey.
| COMMUNITY | Elbow Park |
| TYPE | Residential |
| STYLE | TSTOR |
| YEAR BUILT | 1926 |
| SQUARE FOOTAGE | 2661.7 |
| BEDROOMS | 4 |
| BATHROOMS | 4 |
| BASEMENT | Finished, Full Basement |
| FEATURES |
| GARAGE | Yes |
| PARKING | Double Garage Detached |
| ROOF | Asphalt Shingle |
| LOT SQFT | 580 |
| ROOMS | DIMENSIONS (m) | LEVEL |
|---|---|---|
| Master Bedroom | 5.92 x 5.13 | Upper |
| Second Bedroom | 3.86 x 2.79 | Upper |
| Third Bedroom | 5.13 x 2.26 | Upper |
| Dining Room | 5.36 x 3.63 | Main |
| Family Room | 5.36 x 4.29 | Main |
| Kitchen | 3.23 x 8.03 | Main |
| Living Room | 7.70 x 5.94 | Main |
INTERIOR
None, Forced Air, Natural Gas,
EXTERIOR
Back Lane, Landscaped, Level, Rectangular Lot, Treed
Broker
RE/MAX First
Agent


