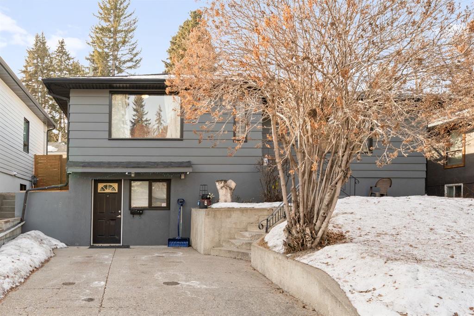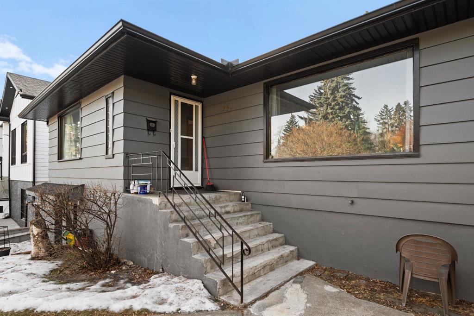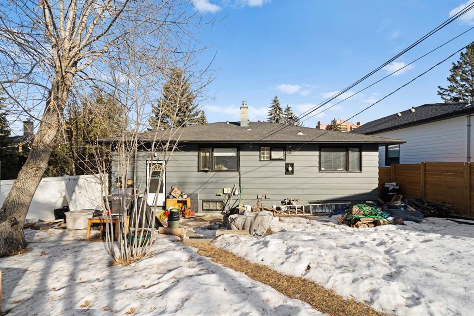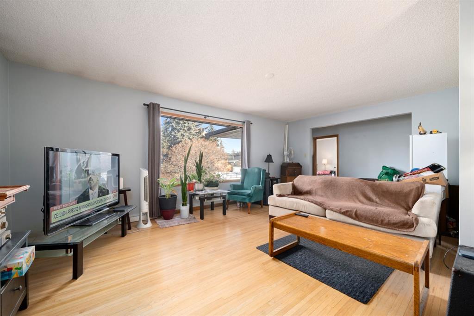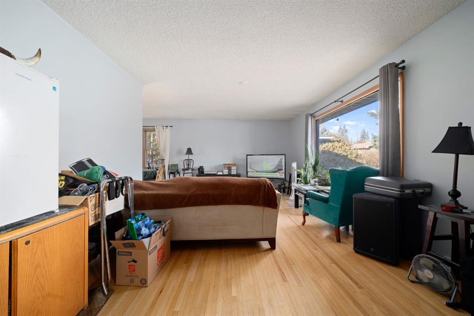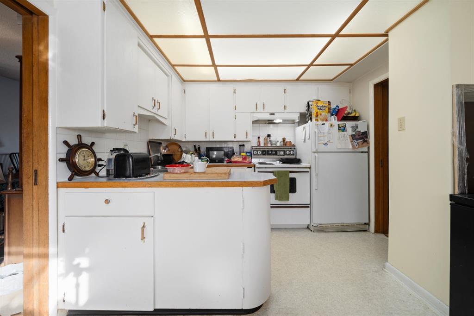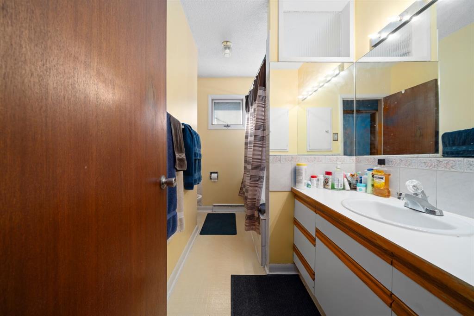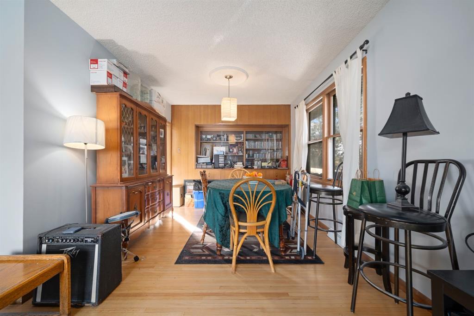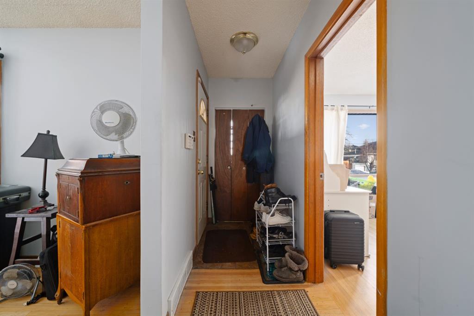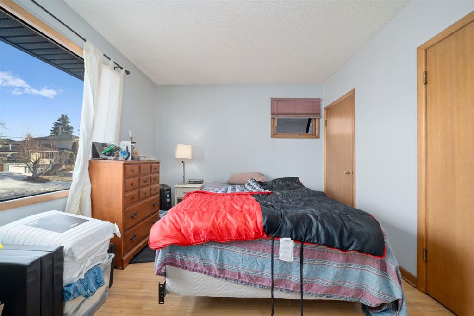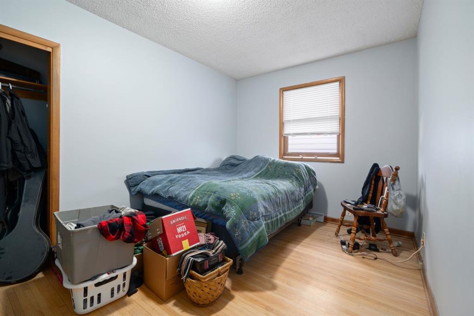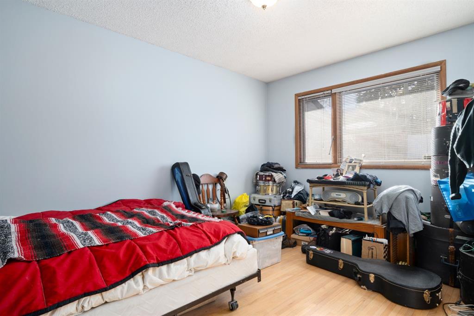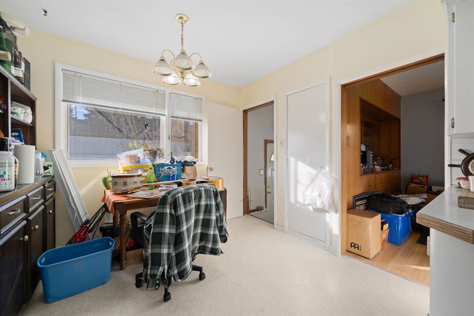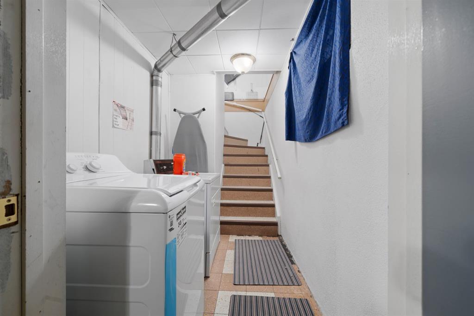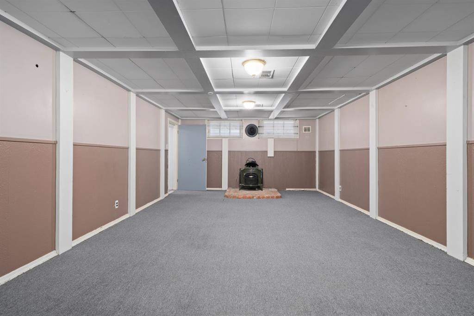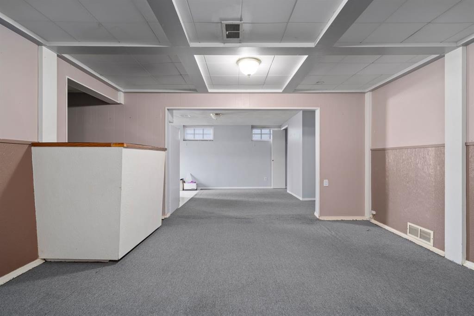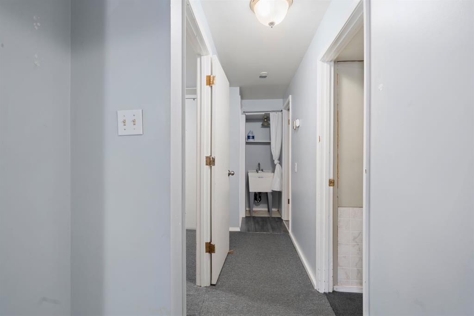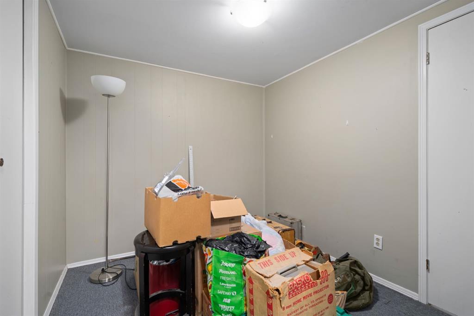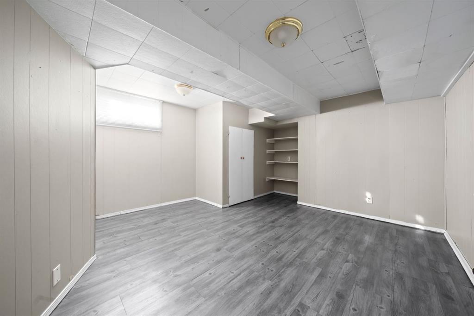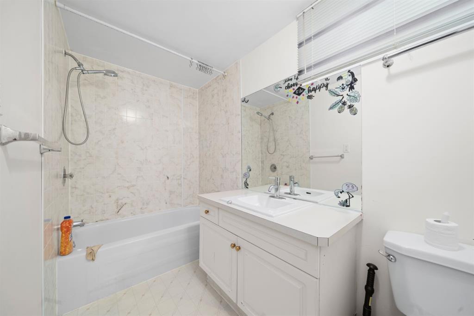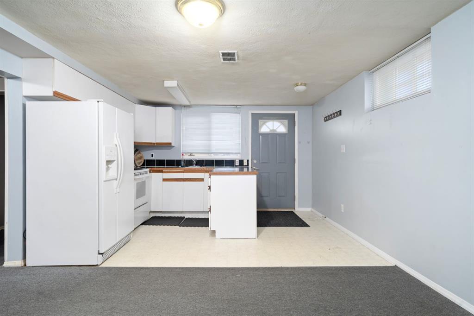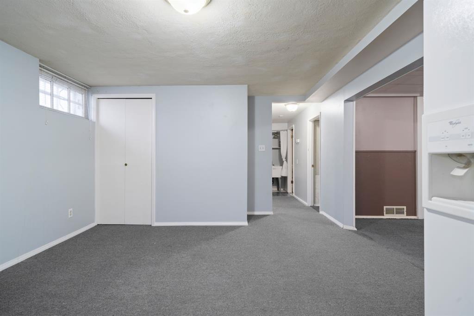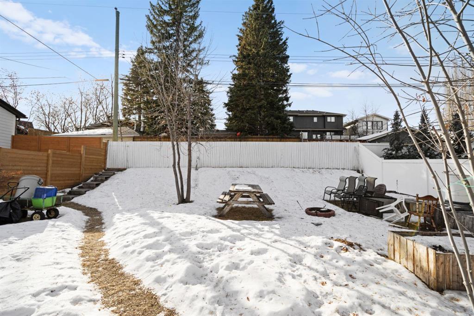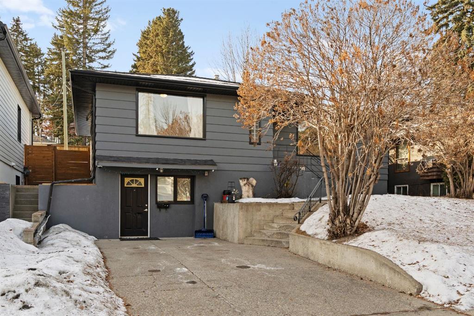

331 47 Avenue SW
Calgary
Update on 2023-07-04 10:05:04 AM
$798,000
5
BEDROOMS
2 + 0
BATHROOMS
1320
SQUARE FEET
1955
YEAR BUILT
Prime Opportunity in Highly Sought-After Elboya – Ideal for Redevelopment or Renovation! Located in one of Calgary’s most desirable communities, this 50’ x 120’ lot presents an exceptional opportunity for redevelopment or a stunning renovation. Surrounded by extensively updated homes and brand-new builds, this property is perfect for investors, builders, or homeowners looking to create their dream home. This charming mid-century residence offers solid bones, including original oak hardwood floors (sanded in 2022) and a bright, fully fenced, south-facing backyard with mature trees. The main level features a spacious living and dining area with original ceiling details and large picture windows that flood the space with natural light. The upper floor includes three generously sized bedrooms and a four-piece bathroom—ideal for families. The fully developed basement (unregistered illegal secondary suite DP started) provides additional living space with a large recreation/family room with wood burning stove (currently capped), bar, den, bedroom, kitchen appliances, full bathroom and laundry area. The expansive backyard is fully fenced and includes a large patio, perfect for outdoor entertaining. Recent updates include roof, furnace, and hot water tank (2010). Whether you choose to renovate and modernize or redevelop entirely, this property is a rare find in a prime location—just steps from Elboya School, Stanley Park, the Elbow River, and transit, with Chinook Mall and downtown Calgary only minutes away. Don’t miss this chance to secure a premium lot in a rapidly transforming neighborhood!
| COMMUNITY | Elboya |
| TYPE | Residential |
| STYLE | Bungalow |
| YEAR BUILT | 1955 |
| SQUARE FOOTAGE | 1319.5 |
| BEDROOMS | 5 |
| BATHROOMS | 2 |
| BASEMENT | EE, Full Basement, SUIT |
| FEATURES |
| GARAGE | No |
| PARKING | Off Street, PParking Pad |
| ROOF | Asphalt Shingle |
| LOT SQFT | 557 |
| ROOMS | DIMENSIONS (m) | LEVEL |
|---|---|---|
| Master Bedroom | 3.15 x 4.39 | Main |
| Second Bedroom | 4.01 x 3.10 | Main |
| Third Bedroom | 4.01 x 3.10 | Main |
| Dining Room | 3.58 x 3.78 | Basement |
| Family Room | ||
| Kitchen | 2.69 x 3.78 | Basement |
| Living Room | 3.89 x 6.30 | Main |
INTERIOR
None, Forced Air, Natural Gas, Wood Burning Stove
EXTERIOR
Back Lane, Back Yard
Broker
RE/MAX First
Agent

