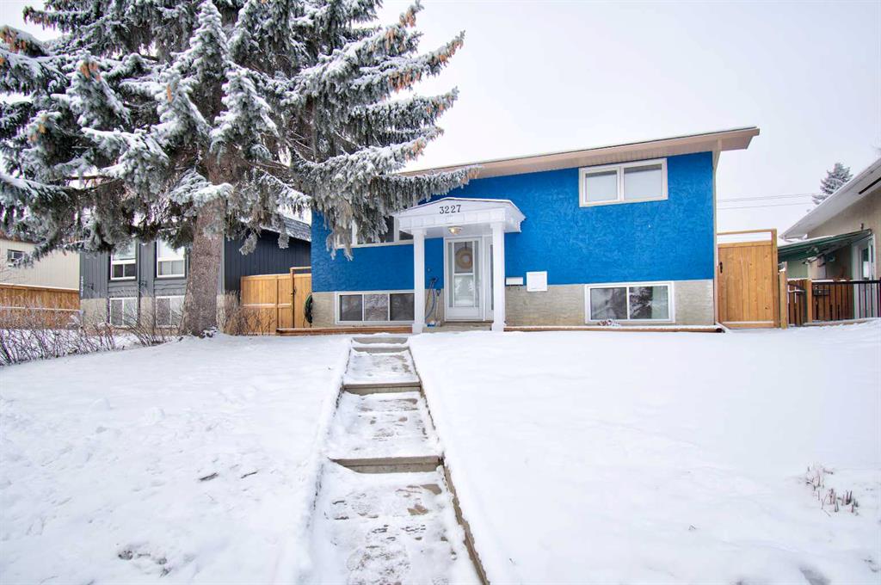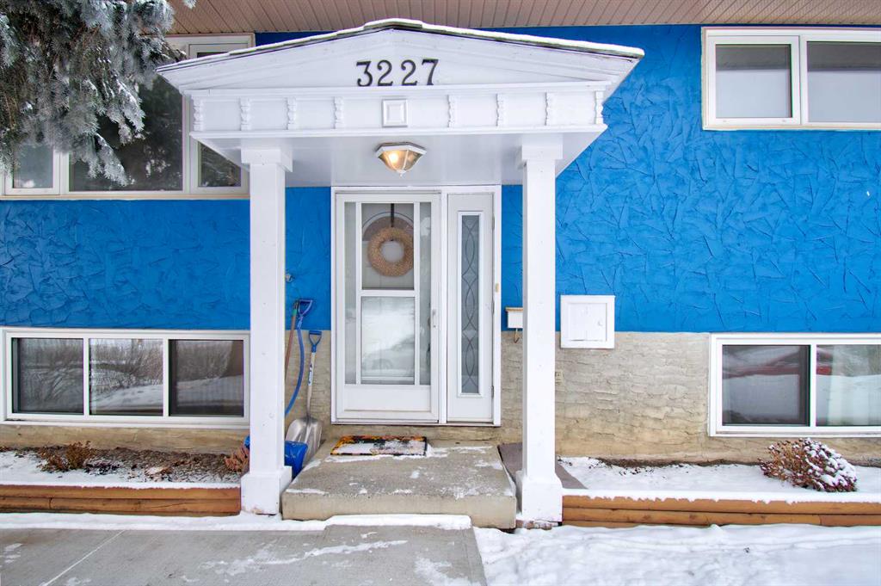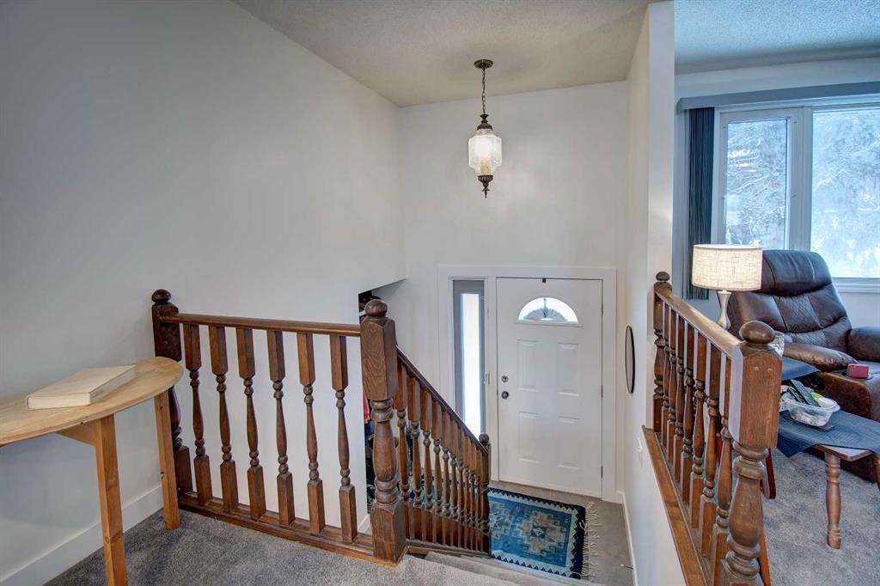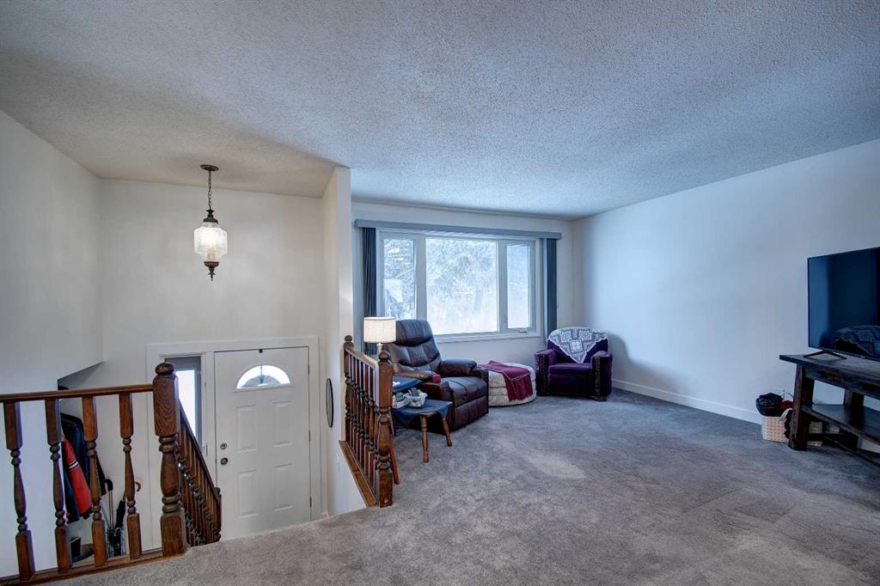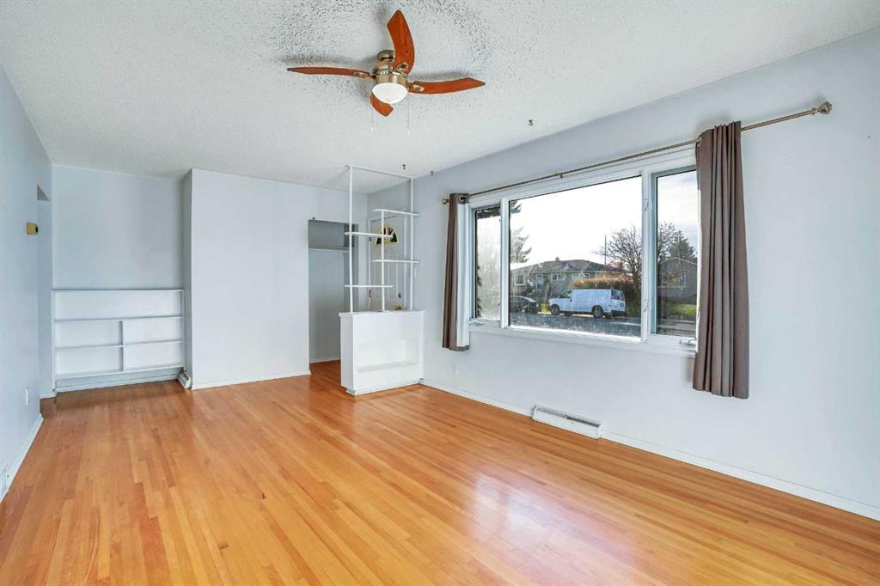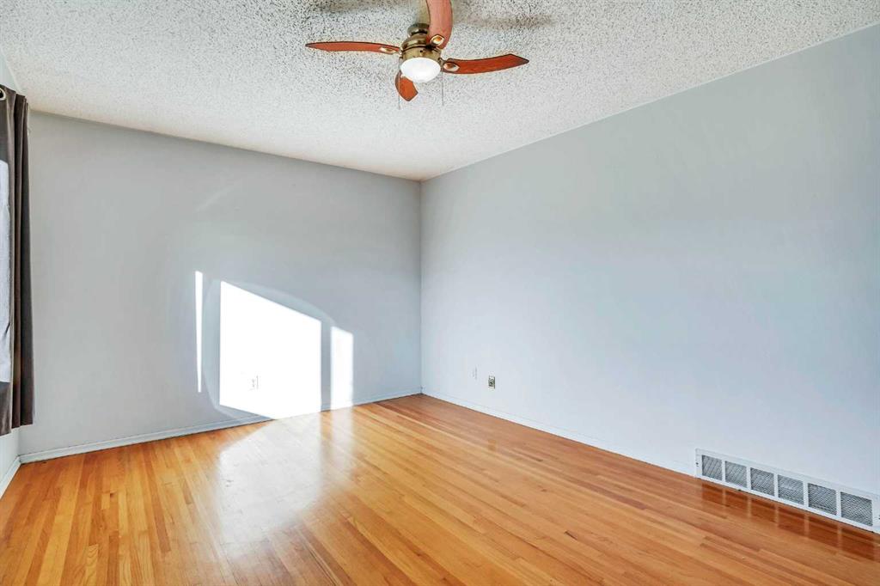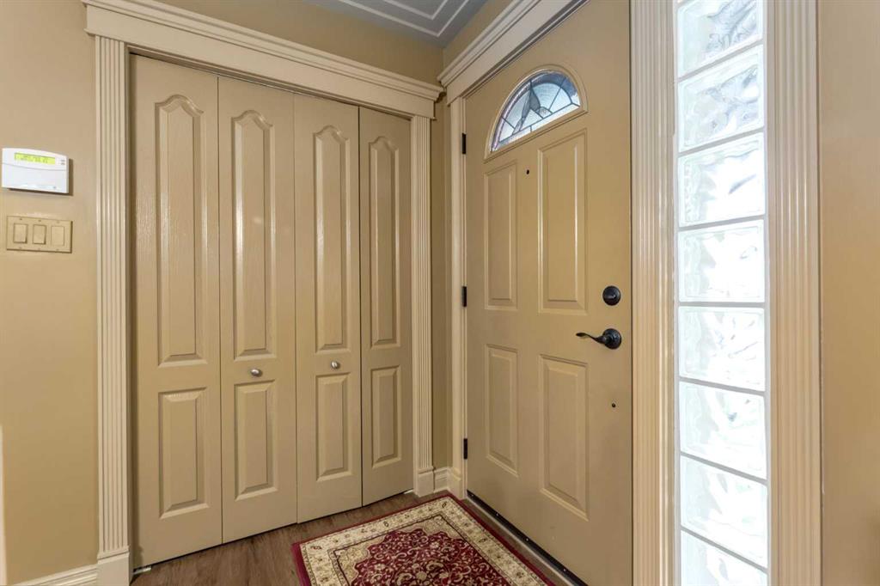

24 Erin Meadow Way SE
Calgary
Update on 2023-07-04 10:05:04 AM
$589,900
6
BEDROOMS
2 + 0
BATHROOMS
1162
SQUARE FEET
1989
YEAR BUILT
LEGALLY Suited Bi-Level with UPGRADES! This property boasts 3 bedrooms up and 3 bedrooms down. **Prime Location!** Recent renovations include updates to the kitchen, paint, flooring, baseboards, and more. **Main Floor Highlights:** A spacious living room with hardwood flooring, a dining area with sliding doors leading to the deck, and a large kitchen. **Fully Developed Basement:** Features 3 additional bedrooms, a second kitchen, a family room, and a full bathroom. Conveniently located near schools and parks, this home offers a total of 6 bedrooms and exceptional value—ideal for first-time buyers or savvy investors!
| COMMUNITY | Erin Woods |
| TYPE | Residential |
| STYLE | BLVL |
| YEAR BUILT | 1989 |
| SQUARE FOOTAGE | 1162.2 |
| BEDROOMS | 6 |
| BATHROOMS | 2 |
| BASEMENT | Full Basement, SUIT |
| FEATURES |
| GARAGE | No |
| PARKING | Alley Access, Off Street, On Street |
| ROOF | Asphalt Shingle |
| LOT SQFT | 334 |
| ROOMS | DIMENSIONS (m) | LEVEL |
|---|---|---|
| Master Bedroom | 4.39 x 3.56 | Main |
| Second Bedroom | 3.35 x 2.57 | Main |
| Third Bedroom | 3.89 x 3.02 | Main |
| Dining Room | 3.56 x 3.05 | Main |
| Family Room | ||
| Kitchen | 3.10 x 4.14 | Main |
| Living Room | 4.17 x 4.47 | Main |
INTERIOR
None, Forced Air, Gas
EXTERIOR
Back Lane, Back Yard
Broker
RE/MAX Real Estate (Central)
Agent








































