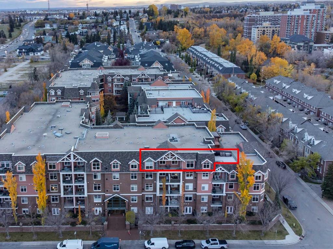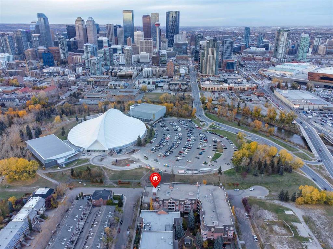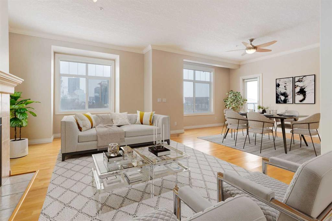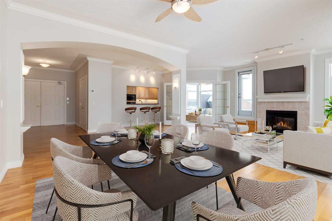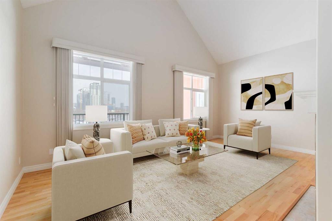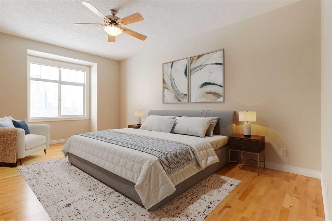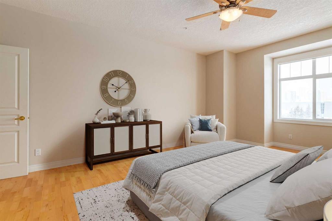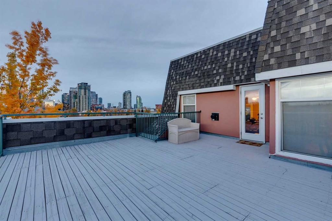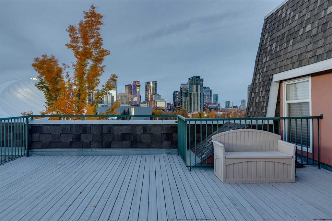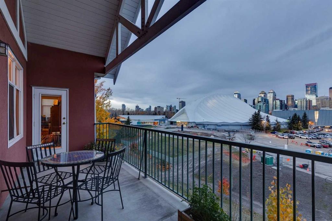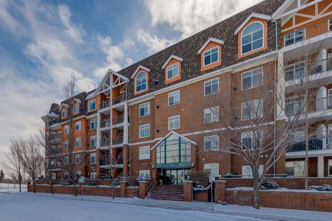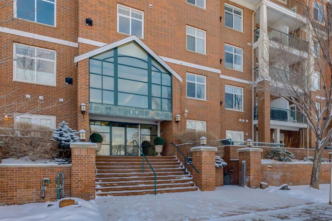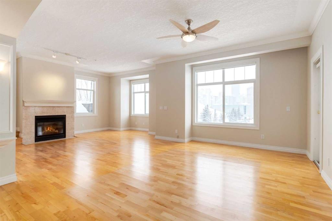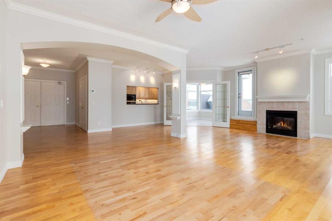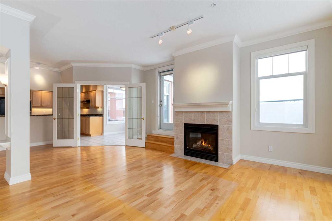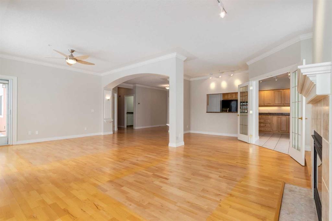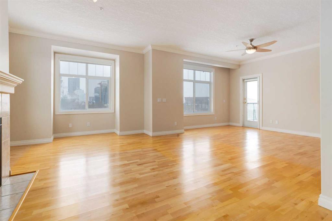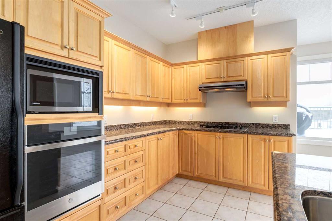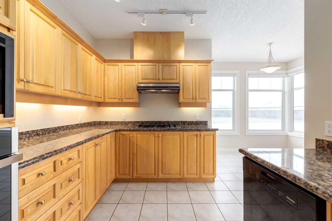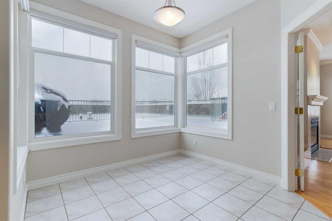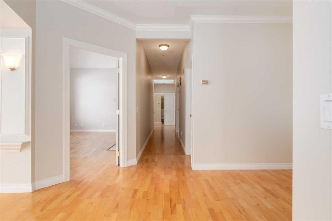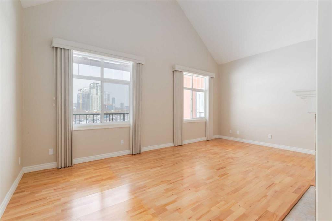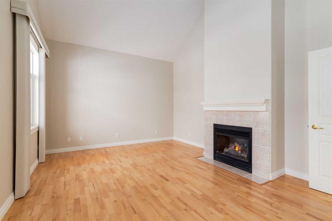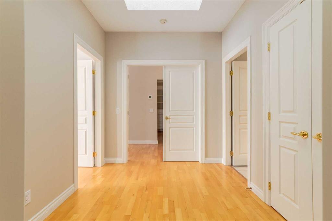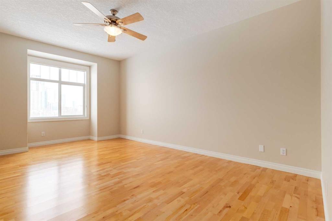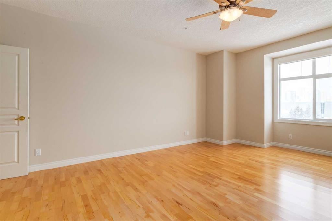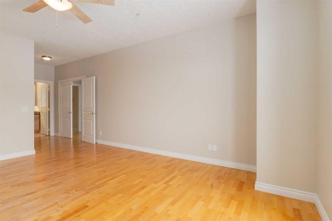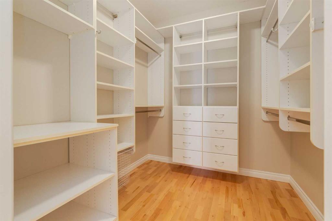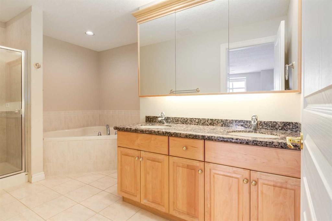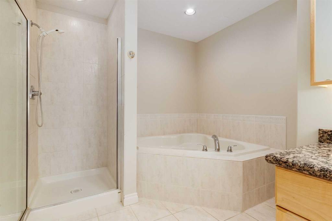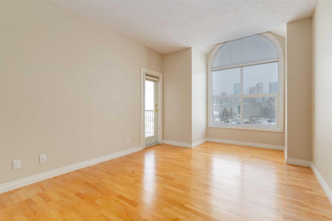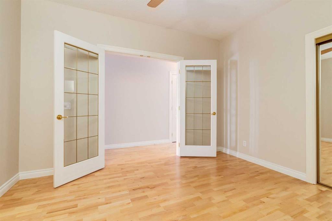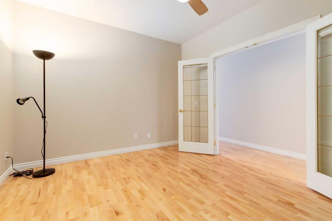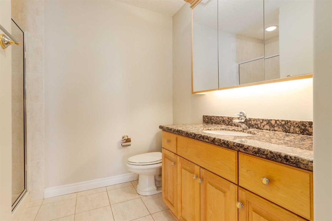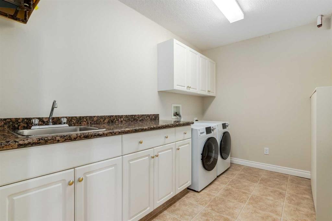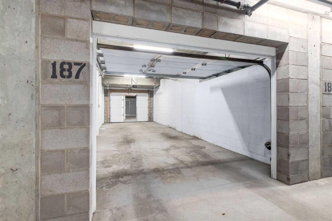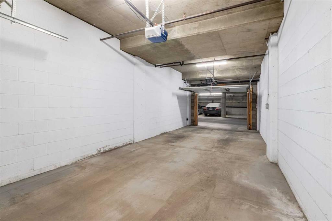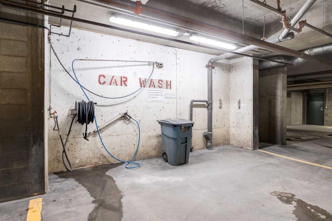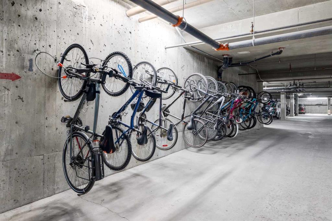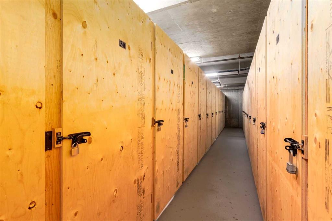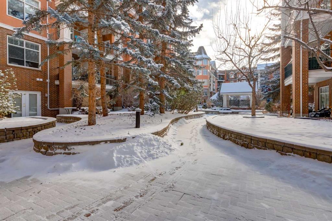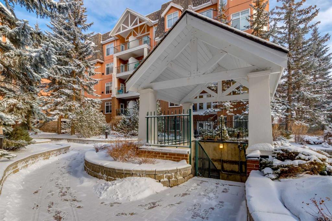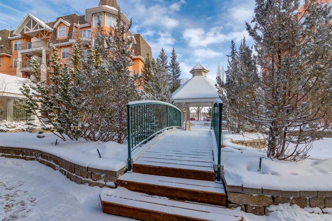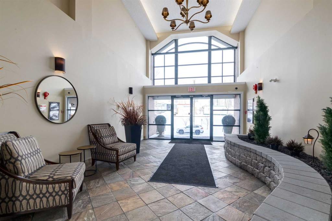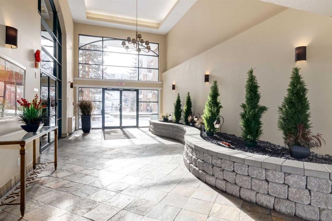

514, 59 22 Avenue SW
Calgary
Update on 2023-07-04 10:05:04 AM
$879,000
3
BEDROOMS
2 + 0
BATHROOMS
2334
SQUARE FEET
1999
YEAR BUILT
This EXCEPTIONAL PENTHOUSE offers an unparalleled living experience just minutes from downtown Calgary. With over 2,300 sq. ft. of thoughtfully designed space, this top-floor residence provides a SERENE RETREAT where sophistication meets everyday comfort. Nestled in one of Calgary’s most desirable neighborhoods, this penthouse offers seamless access to the best the city has to offer. Stroll along the Elbow River pathway, enjoy the off-leash dog parks in Roxboro and Erlton, or take advantage of world-class fitness and recreation at the MNP Community & Sports Centre. The vibrant shopping, dining, and entertainment districts of 4th Street and 17th Avenue are just steps away, as is the excitement of the Calgary Stampede. EXPANSIVE WINDOWS frame breathtaking views of the downtown skyline, the river valley, and the Rocky Mountains. With soaring nine-foot ceilings throughout, natural light flows effortlessly through the open-concept layout. The grand living and dining area is anchored by a gas fireplace, creating a refined yet welcoming ambiance. A SECOND FIREPLACE in the family room adds warmth and charm, making it a perfect space for both relaxation and entertaining. The family room also features a striking 20-FOOT VAULTED CEILINGS, enhancing the sense of openness and grandeur. Step onto the PRIVATE ROOFTOP TERRACE and take in the spectacular WEST-facing MOUNTAIN views and city skyline. Designed for year-round enjoyment, a covered north-facing balcony provides an intimate setting to unwind or a fabulous spot to watch the Stampede Fireworks, with both spaces equipped with gas lines for grilling or outdoor heating. Every detail in this home has been carefully curated to balance functionality with timeless design. The kitchen features Granite countertops, premium Miele, Bosch, and Kitchenaid appliances, complemented by high-end Grohe fixtures in both the kitchen and bathrooms. Enjoy the convenience of a newly replaced dishwasher (2020), wall-mounted convection oven (2024), microwave (2023), and washer/dryer (2023). Custom California Closet built-ins maximize storage and convenience in the pantry, the MASSIVE LAUNDRY ROOM, and the Primary suite’s generous walk-in closet. Freshly painted in January 2025, the home is MOVE-IN READY! A rare find, this penthouse includes a titled PRIVATE GARAGE with two tandem parking spaces and dual garage doors for convenient, double-sided access. Secure heated parking for residents and guests ensures peace of mind, while a dedicated storage locker offers additional convenience. Residents enjoy access to an array of thoughtfully designed amenities, including a stunning courtyard oasis with fountains, bridges, mature trees, and a gazebo. Additional features include two car wash stations, a well-appointed library, and a community and billiards room. Opportunities like this don’t come often. Offering an exceptional balance of privacy, convenience, and elegant design, this penthouse stands out among Calgary’s most desirable residences.
| COMMUNITY | Erlton |
| TYPE | Residential |
| STYLE | APRT |
| YEAR BUILT | 1999 |
| SQUARE FOOTAGE | 2334.3 |
| BEDROOMS | 3 |
| BATHROOMS | 2 |
| BASEMENT | |
| FEATURES |
| GARAGE | Yes |
| PARKING | DBAttached, HGarage, Parkade, Secured, Tandem, Titled |
| ROOF | |
| LOT SQFT | 0 |
| ROOMS | DIMENSIONS (m) | LEVEL |
|---|---|---|
| Master Bedroom | 8.23 x 4.04 | Main |
| Second Bedroom | 5.64 x 3.35 | Main |
| Third Bedroom | 3.38 x 3.78 | Main |
| Dining Room | 4.29 x 4.09 | Main |
| Family Room | 4.01 x 5.87 | Main |
| Kitchen | 2.72 x 4.88 | Main |
| Living Room | 3.40 x 7.14 | Main |
INTERIOR
Other, In Floor, Family Room, Gas, Great Room
EXTERIOR
Broker
Century 21 Bamber Realty LTD.
Agent

