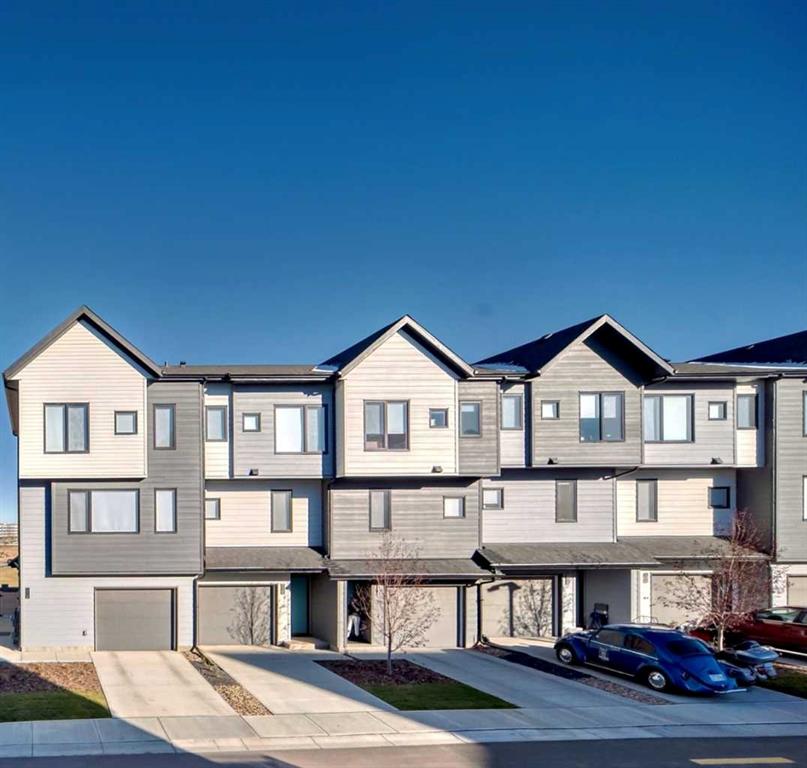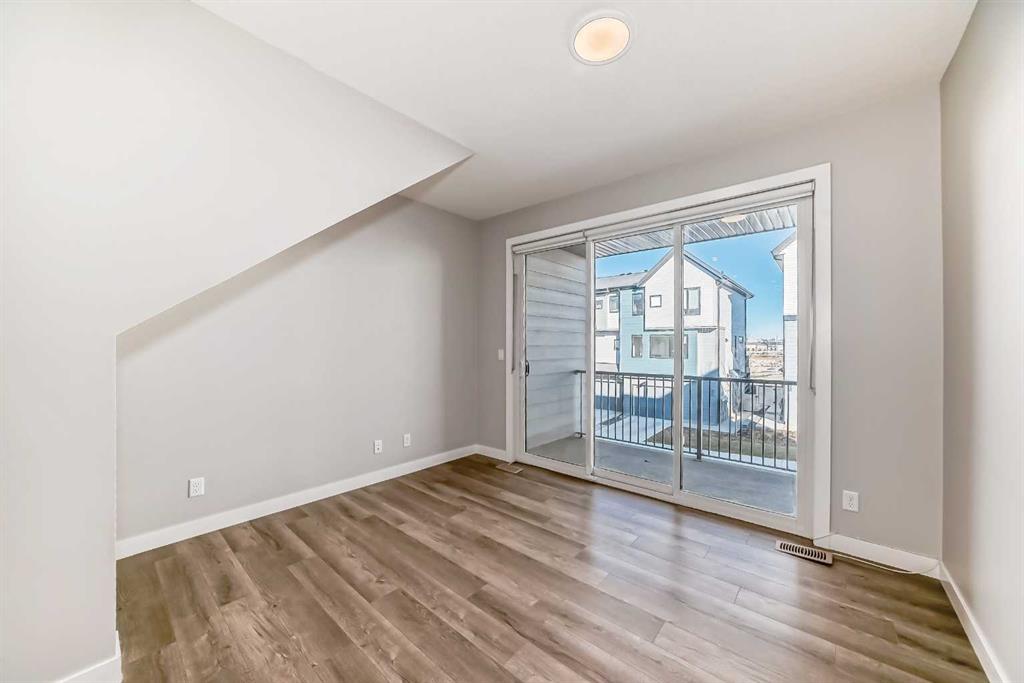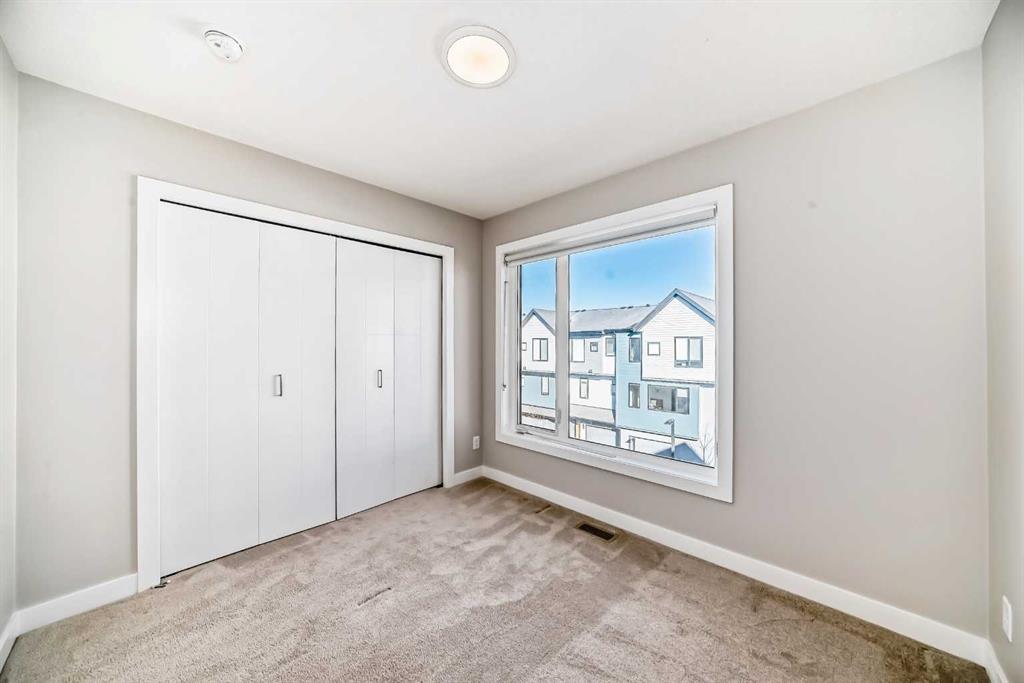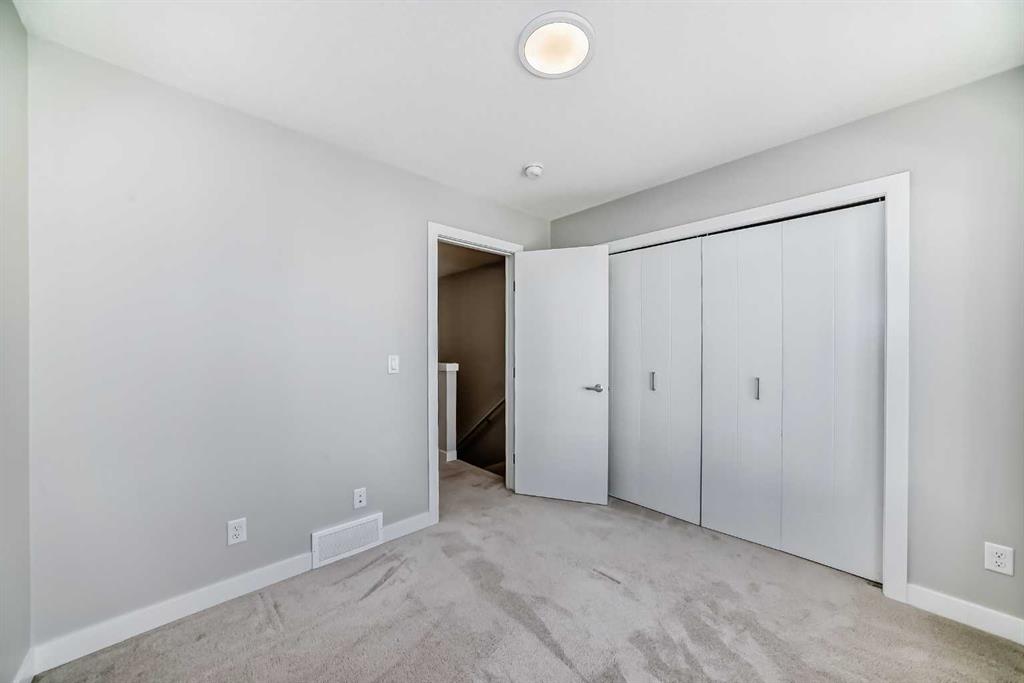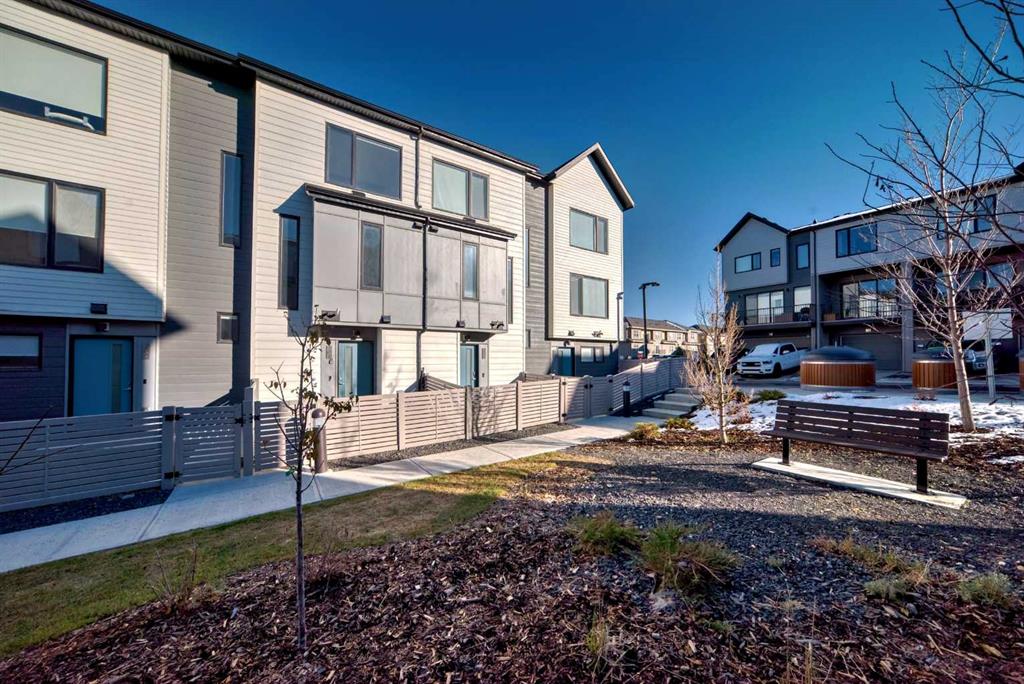

207 Evanscrest Square NW
Calgary
Update on 2023-07-04 10:05:04 AM
$439,888
2
BEDROOMS
2 + 1
BATHROOMS
1078
SQUARE FEET
2021
YEAR BUILT
**OPEN HOUSE: DECEMBER 15 12PM - 3PM**Welcome to this impressive, recently built three-level townhouse nestled in the desirable community of Evanstone. Designed with both style and functionality in mind, this home offers a spacious and open layout, perfect for modern living. The main floor greets you with a seamless flow between the living and dining areas, enhanced by high ceilings and abundant natural light that creates a welcoming ambiance. The extensively upgraded kitchen is a true chef's delight, featuring raised cabinetry, sleek white quartz countertops with a sophisticated waterfall design, and premium stainless steel appliances, including a high-performance gas stove. Upstairs, you’ll discover two generously sized bedrooms, providing a tranquil retreat. The primary bedroom comes with a private ensuite, ensuring comfort and privacy, while a second full bathroom and a convenient half bath on the main level offer additional functionality. Every inch of this property showcases carefully selected upgrades, highlighting attention to detail and quality throughout. For added convenience, the townhouse includes a single attached insulated garage and an oversized driveway, providing ample parking for up to three vehicles—ideal for residents and visiting guests alike. Enjoy the large balcony, accessible from the main living area, where you’ll find the perfect setting for morning coffee, relaxing evenings, or entertaining friends and family. The front of the home is beautifully landscaped and fenced, adding curb appeal and a touch of greenery to enjoy year-round. This townhouse is perfectly positioned for an active and vibrant urban lifestyle, offering easy access to Stony Trail, local schools, shops, and various amenities. Schedule your showing now and experience firsthand the exceptional comfort and modern upgrades this Evanstone townhouse has to offer!
| COMMUNITY | Evanston |
| TYPE | Residential |
| STYLE | LOFT |
| YEAR BUILT | 2021 |
| SQUARE FOOTAGE | 1078.0 |
| BEDROOMS | 2 |
| BATHROOMS | 3 |
| BASEMENT | No Basement |
| FEATURES |
| GARAGE | Yes |
| PARKING | SIAttached |
| ROOF | Asphalt Shingle |
| LOT SQFT | 0 |
| ROOMS | DIMENSIONS (m) | LEVEL |
|---|---|---|
| Master Bedroom | 2.97 x 3.43 | Main |
| Second Bedroom | 3.00 x 2.67 | Main |
| Third Bedroom | ||
| Dining Room | 2.54 x 3.02 | |
| Family Room | ||
| Kitchen | 2.51 x 3.86 | |
| Living Room | 3.71 x 3.00 |
INTERIOR
None, Forced Air,
EXTERIOR
Low Maintenance Landscape, Other
Broker
URBAN-REALTY.ca
Agent

