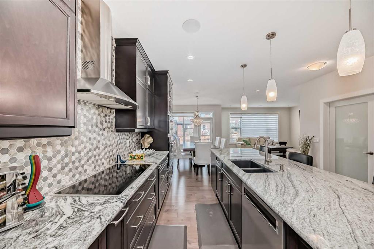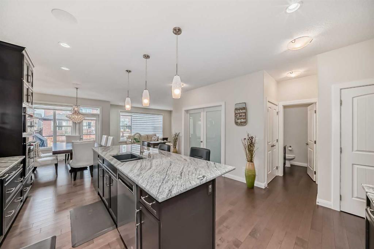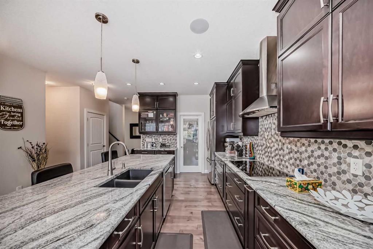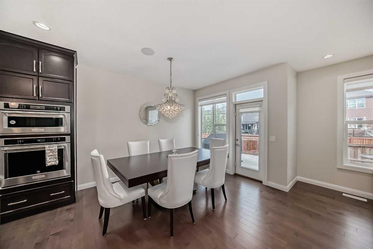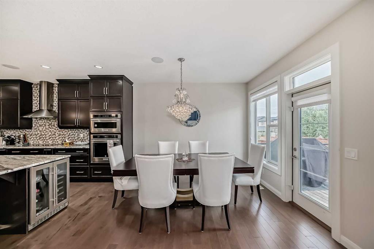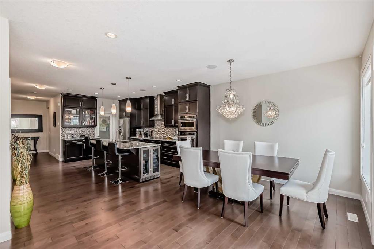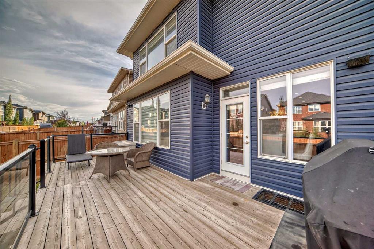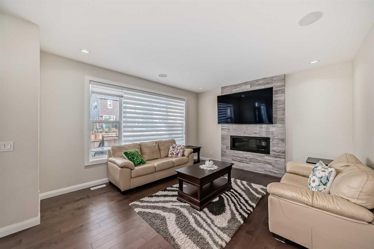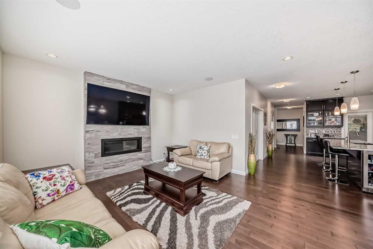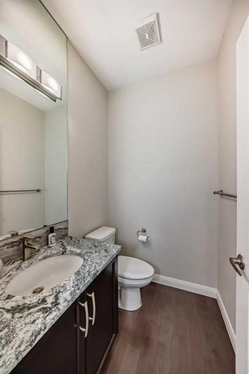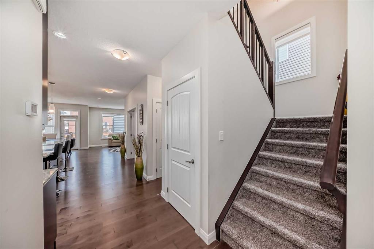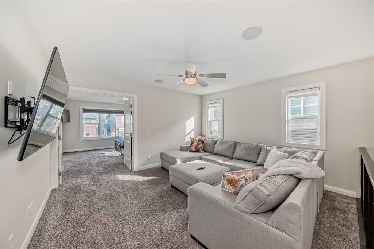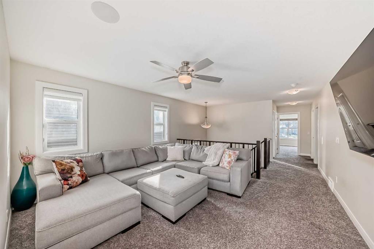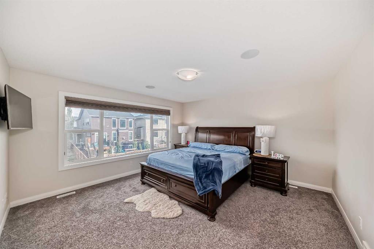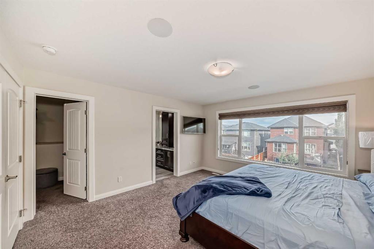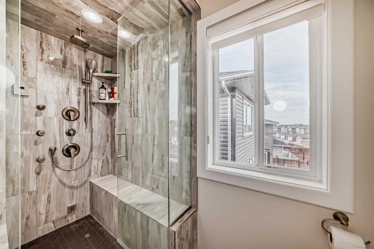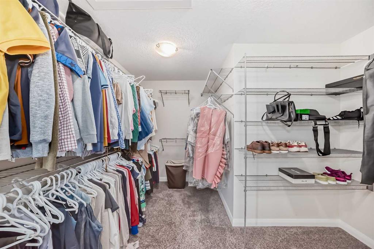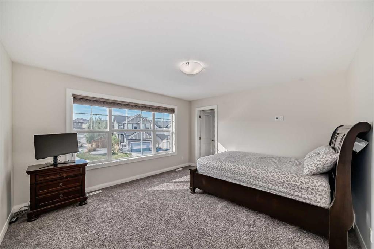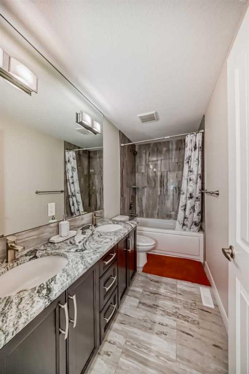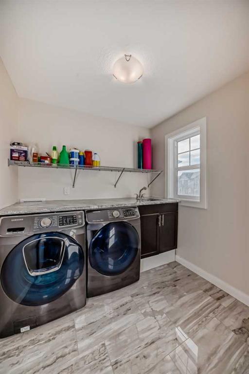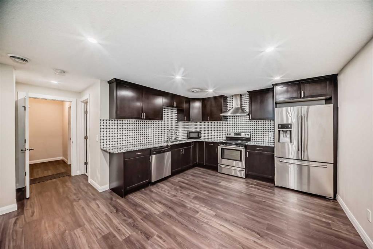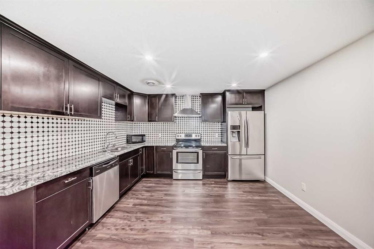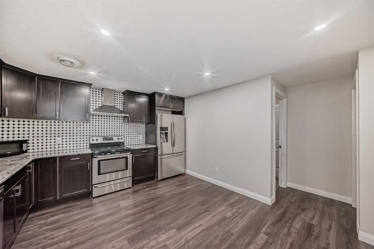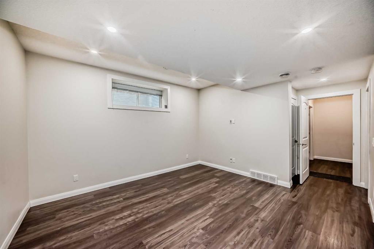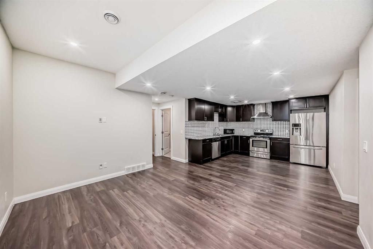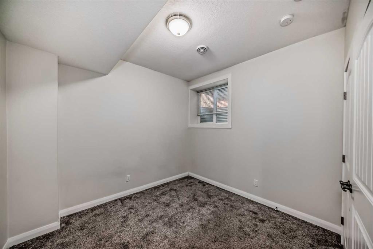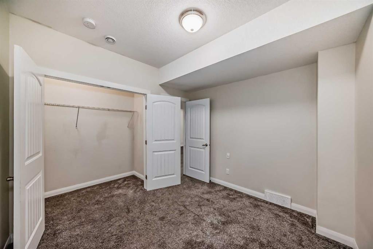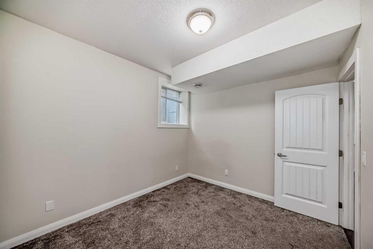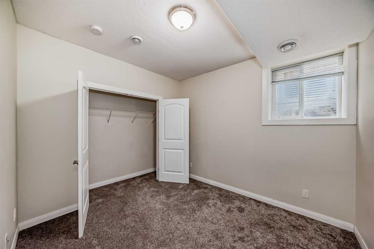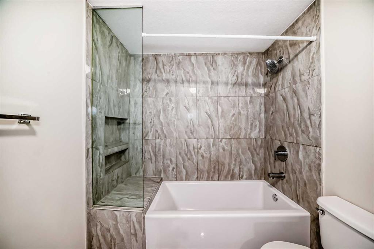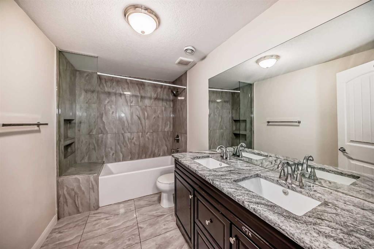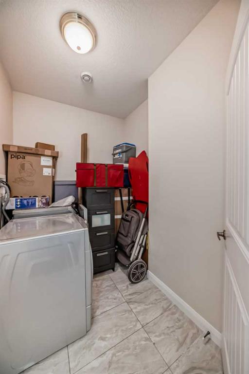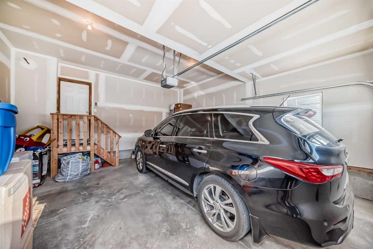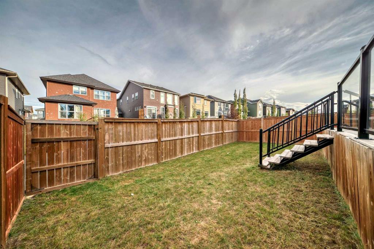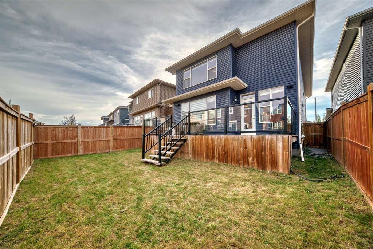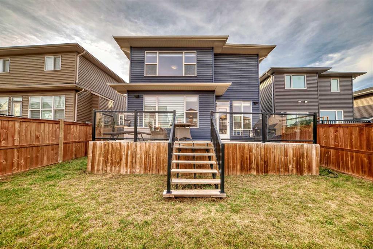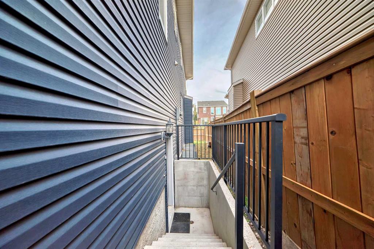

43 Evansglen Circle NW
Calgary
Update on 2023-07-04 10:05:04 AM
$925,000
5
BEDROOMS
3 + 1
BATHROOMS
2506
SQUARE FEET
2018
YEAR BUILT
Welcome to elevated living in Evanston! This luxury 2-storey home features 5 bedrooms, 3.5 bathrooms, office on main level, bonus room on upper level, illegal suite in basement, double attached garage, +3,420 sqft of total living space, large fenced backyard with wooden deck and custom finishings throughout! This home is situated in a fabulous location, within close proximity to various schools, parks, shopping areas and easy access to transit! As you enter the home, you are welcomed into the sunny, open-concept living areas with the kitchen area first. The kitchen is elegantly designed and finished with plenty of rich wooden cabinetry (w/crown moldings & silver hardware), recessed pot lighting & feature pendant lighting, tile backsplash, a huge central island with stone countertop + breakfast bar seating + built-in wine fridge, large walk-in pantry w/MDF wire shelves and SS appliance package (including french door fridge w/bottom freezer, electric cooktop with OTR hoodfan, built-in dishwasher and built-in wall oven + microwave). The kitchen leads into the dining room (with plenty of space for a formal table) + features a patio door providing access to the huge rear deck, great for hosting family & friends in the summer! Adjacent to the dining room, the living room features a cozy stone floor-to-ceiling electric fireplace with a large window overlooking the backyard. Nicely finishing off the main level, you have a great home office, perfect for work or study, a tucked away 2pc guest bathroom, and mudroom with convenient access to the double attached garage. There are speakers on the main floor and upper floor. Heading upstairs, this home offers a spacious bonus room with ceiling fan and 2 bright windows, perfect for family movie nights or relaxing. The master bedroom is a true oasis, including a private 6pc ensuite bathroom (glass shower w/body jets + bench, steam unit, huge soaker tub, dual sink stone vanity, built-in cabinetry & gorgeous tile flooring) and a walk-in closet with built-in MDF wiring. 2 additional great sized bedrooms are also on this level, plus a shared 5pc bathroom with tub/shower combo + dual sink vanity, laundry room with side-by-side washer & dryer and additional big storage closets. The basement level of the home is unique as it features a fully built-out illegal suite with 2 large bedrooms, full kitchen (including dishwasher, fridge, stove, hood fan & microwave), a spacious family/rec room w/ recessed pot lighting, 5pc bathroom (tub/shower combo + dual sinks), separate laundry room and additional storage space! With a nice curb appeal & large fenced backyard, huge rear deck, great landscaping/garden and tons of parking, this home is a great find! Don't miss out and come view today!
| COMMUNITY | Evanston |
| TYPE | Residential |
| STYLE | TSTOR |
| YEAR BUILT | 2018 |
| SQUARE FOOTAGE | 2506.3 |
| BEDROOMS | 5 |
| BATHROOMS | 4 |
| BASEMENT | EE, Finished, Full Basement |
| FEATURES |
| GARAGE | Yes |
| PARKING | Concrete Driveway, DBAttached, Garage Faces Front |
| ROOF | Asphalt Shingle |
| LOT SQFT | 375 |
| ROOMS | DIMENSIONS (m) | LEVEL |
|---|---|---|
| Master Bedroom | 4.42 x 4.37 | Upper |
| Second Bedroom | 3.25 x 3.96 | Upper |
| Third Bedroom | 4.22 x 3.96 | Upper |
| Dining Room | 3.96 x 2.92 | Main |
| Family Room | 3.07 x 4.19 | Basement |
| Kitchen | 4.72 x 4.50 | Main |
| Living Room | 4.55 x 4.27 | Main |
INTERIOR
None, Forced Air, Natural Gas, Decorative, Electric, Living Room, Stone
EXTERIOR
Back Yard, Landscaped, Private, Rectangular Lot
Broker
URBAN-REALTY.ca
Agent


