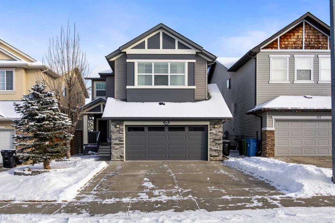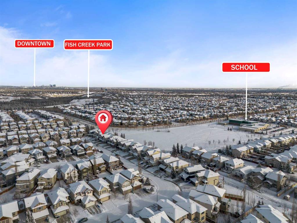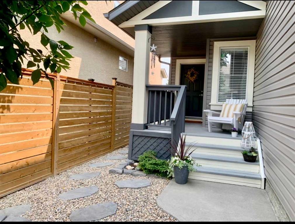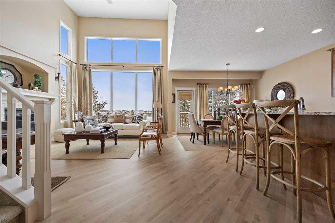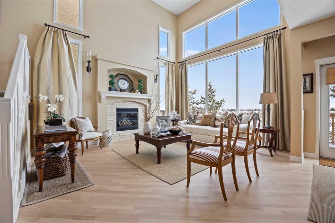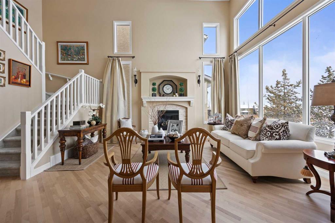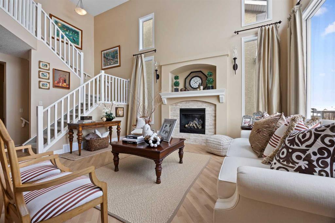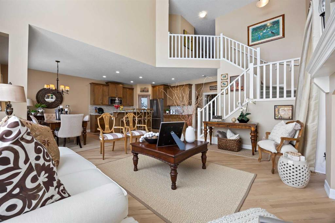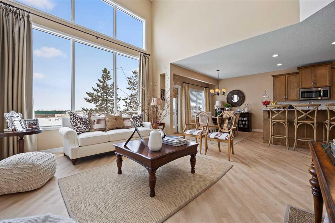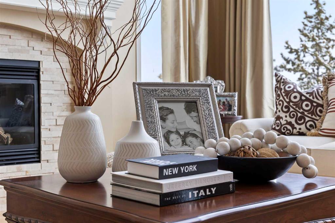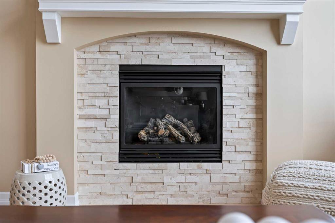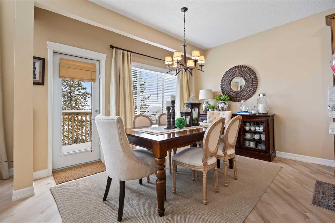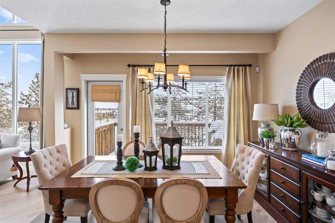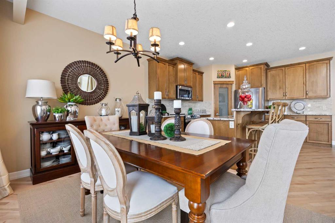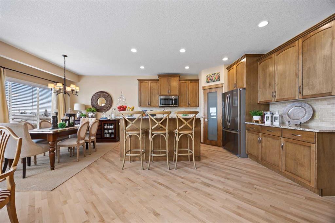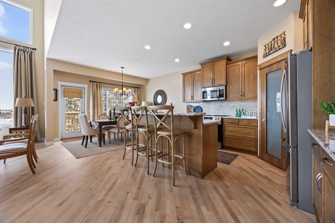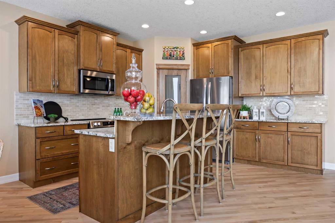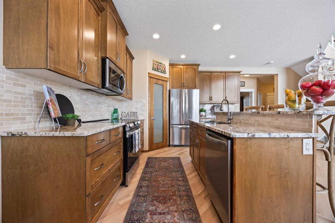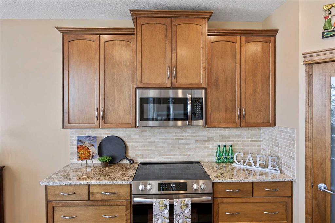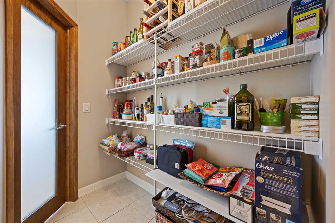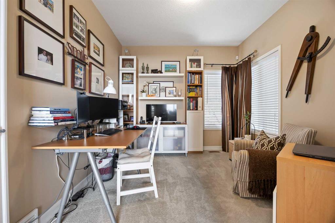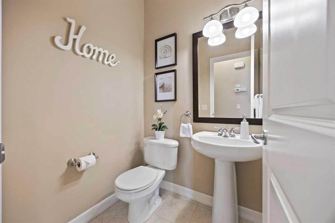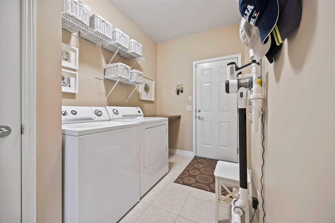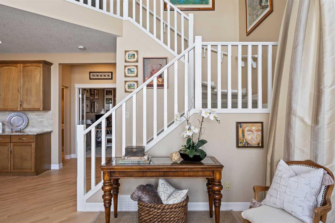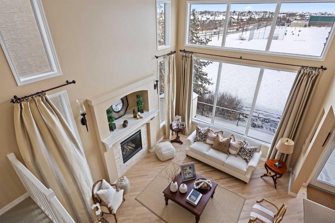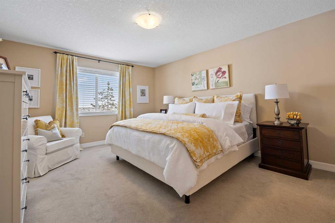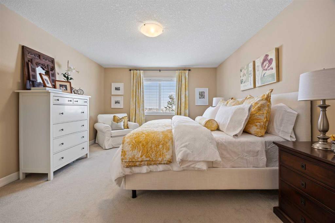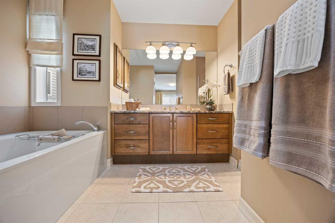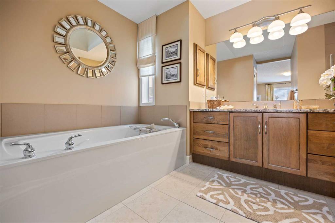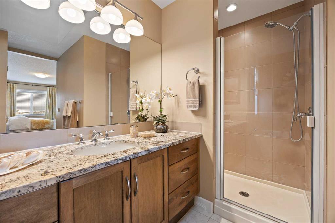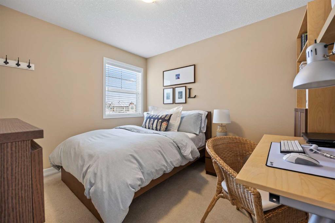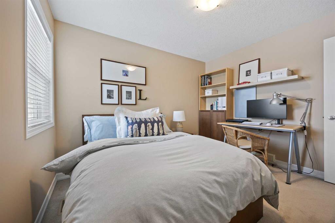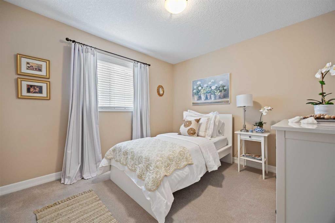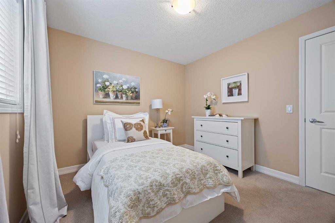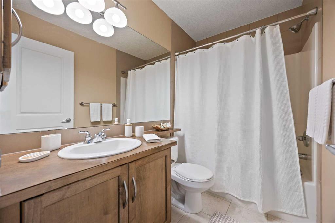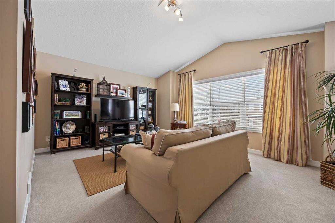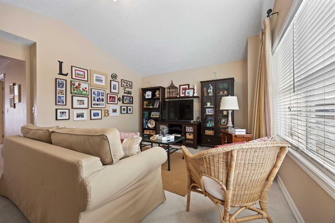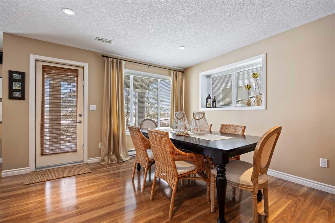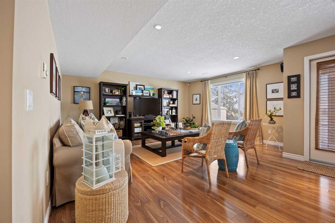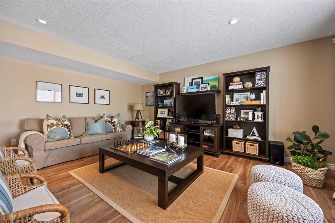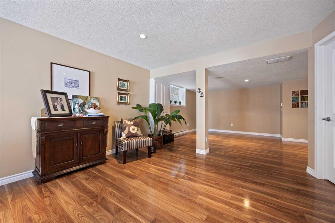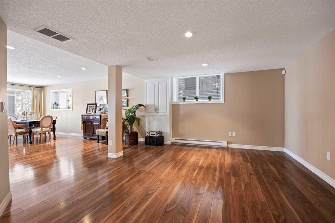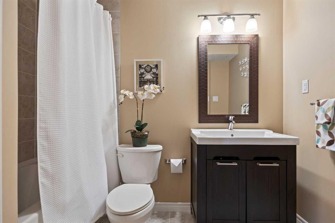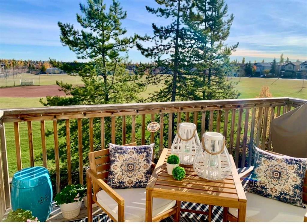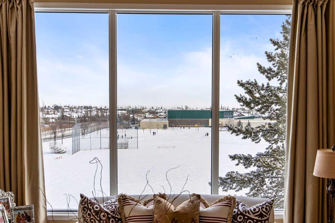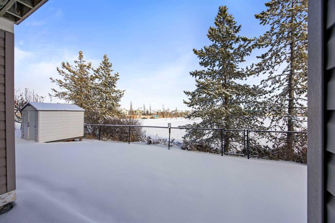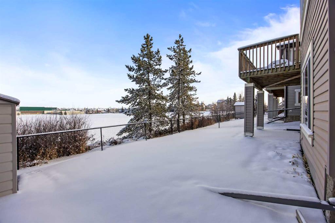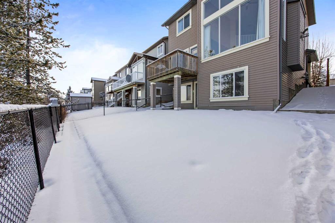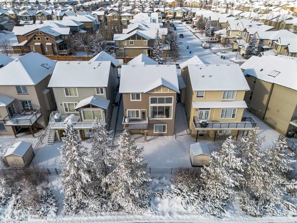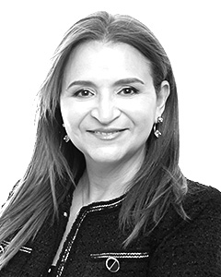

161 Everoak Circle SW
Calgary
Update on 2023-07-04 10:05:04 AM
$884,900
3
BEDROOMS
3 + 1
BATHROOMS
2274
SQUARE FEET
2006
YEAR BUILT
Discover this impeccably maintained and beautifully updated home in the sought-after SW community of Evergreen. With over 3,250 square feet of exceptional living space, stunning curb appeal & backing onto a massive green space, this rare gem offers privacy, breathtaking views, & unparalleled comfort. Homes of this quality rarely hit the market! This stunning property features a new roof, new garage door, new front siding & front windows, newly painted private front porch, new S/S appliances & an insulated double attached garage. Inside, every detail has been thoughtfully curated, from the luxe Pottery Barn drapery throughout to the new carpets, refinished hardwood flooring, & an elegant staircase w/ white railing. The main entertaining space is truly a showstopper, w/ its open-to-below living area featuring soaring high ceilings & expansive windows that flood the space w/ natural light. The kitchen is a chef’s dream, boasting granite countertops, a large island w/ eat-up bar, ample counter space, a walk-through pantry, & abundant storage. Adjacent to the kitchen, the inviting dining area easily accommodates a table for six or eight & offers direct access to the east-facing deck. For added convenience, the main floor office w/ double French doors provides the perfect workspace, while the laundry room includes a side-by-side washer & dryer, upper storage shelving, & a built-in folding table. To finish off this level you'll find the powder room featuring tile flooring & a pedestal sink. Upstairs, the primary retreat is ideally located at the top of the stairs for maximum privacy. This luxurious suite includes a walk-in closet & a spa-like ensuite bathroom complete w/ granite countertops, ample storage, a soaker tub, stand-up shower w/ ceiling-high tile & a water closet which adds the ultimate touch of privacy & convenience. Across the hall, you'll find a linen closet, two generously sized bedrooms & another full, 4-piece bath. The west-facing bonus room w/ vaulted ceilings provides a bright & welcoming space for relaxation, whether watching TV, reading, or spending time w/ family. The fully finished walk-out basement is equally impressive, featuring massive windows, laminate flooring, a large recreation area, & another full bathroom w/ a tiled skirted tub. There's even the potential to develop a fourth bedroom, adding even more versatility to this incredible home. The backyard is effortlessly accessible from this level &, best of all, provides direct entry to the scenic Evergreen Park. Backing onto a massive green space, this home offers a serene setting while maintaining close proximity to essential amenities. Great schools are just a quick drive away & with South centre mall within 15 minutes, this home also offers effortless access to premier shopping & entertainment. Lastly, for those who love the outdoors the home's close proximity to Fish Creek Provincial Park will make all the difference w/ opportunities for Year-round activities such as biking, boating & more!!
| COMMUNITY | Evergreen |
| TYPE | Residential |
| STYLE | TSTOR |
| YEAR BUILT | 2006 |
| SQUARE FOOTAGE | 2274.0 |
| BEDROOMS | 3 |
| BATHROOMS | 4 |
| BASEMENT | Finished, Full Basement, WALK |
| FEATURES |
| GARAGE | Yes |
| PARKING | DBAttached |
| ROOF | Asphalt Shingle |
| LOT SQFT | 387 |
| ROOMS | DIMENSIONS (m) | LEVEL |
|---|---|---|
| Master Bedroom | 4.09 x 5.03 | Upper |
| Second Bedroom | 3.02 x 3.38 | Upper |
| Third Bedroom | 3.05 x 3.40 | Upper |
| Dining Room | 3.91 x 3.07 | Main |
| Family Room | ||
| Kitchen | 3.91 x 3.81 | Main |
| Living Room | 4.32 x 7.32 | Main |
INTERIOR
None, Forced Air, Natural Gas, Gas, Living Room
EXTERIOR
Backs on to Park/Green Space, Landscaped, Rectangular Lot, Views
Broker
CIR Realty
Agent

