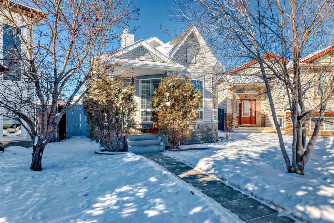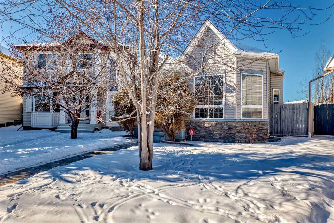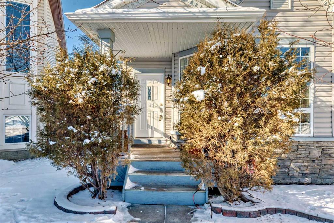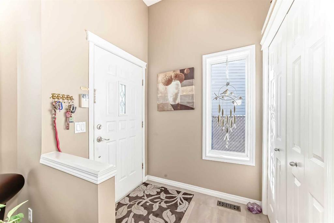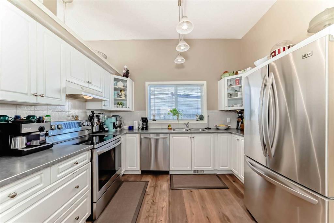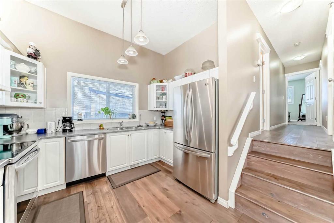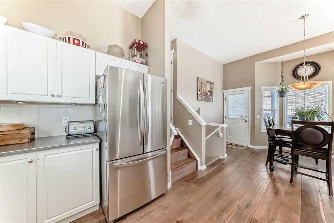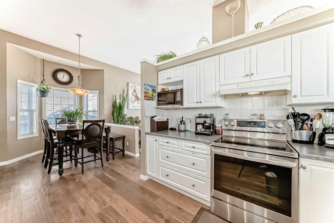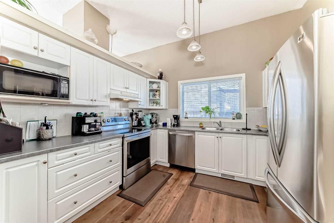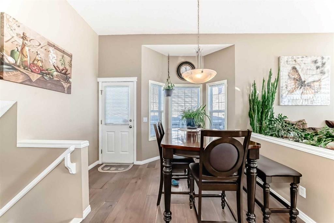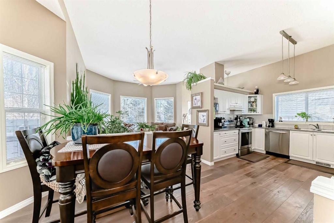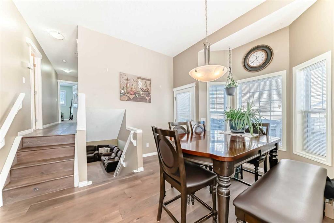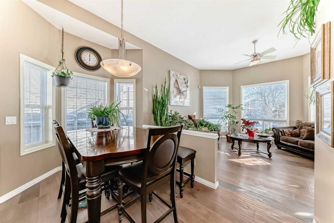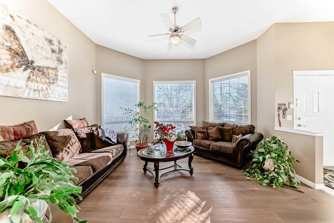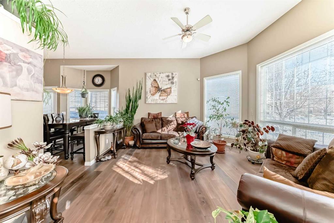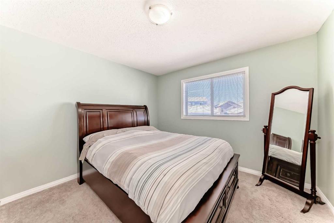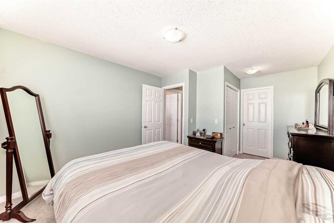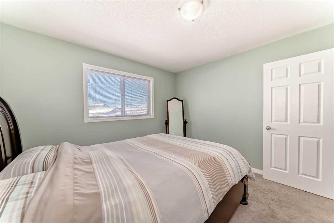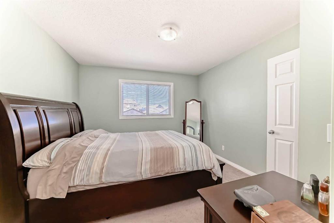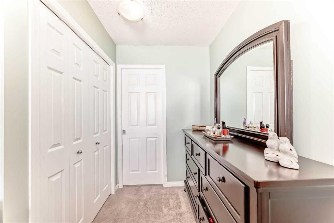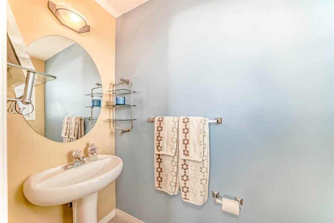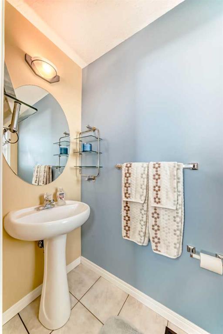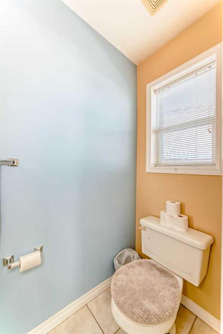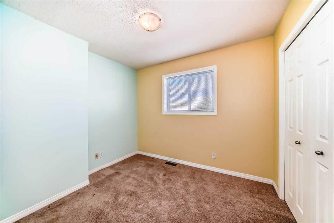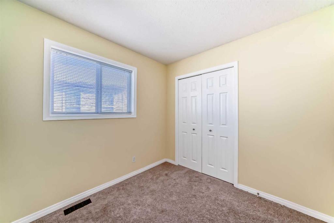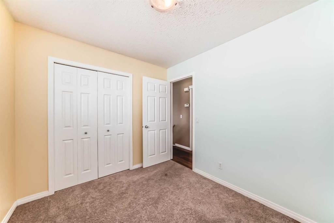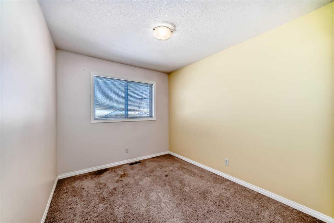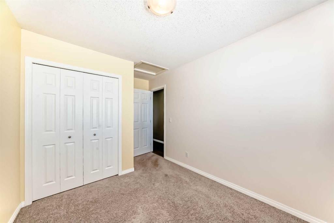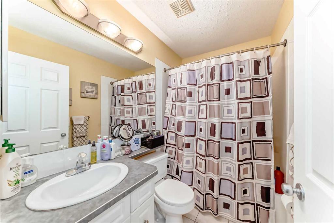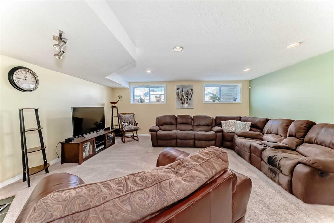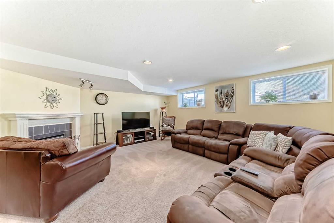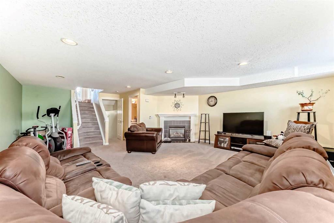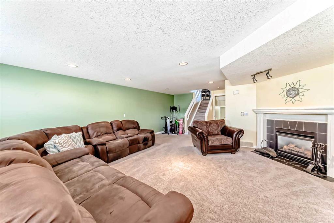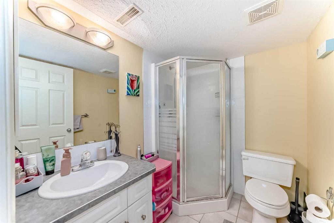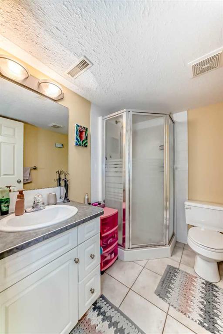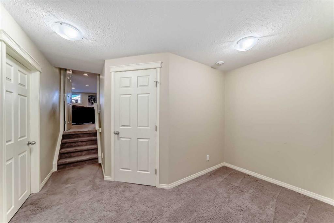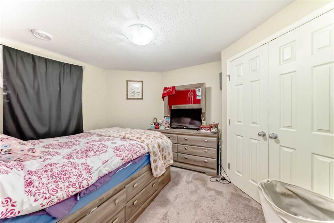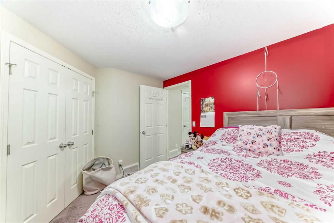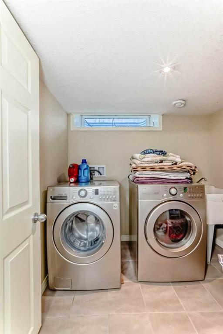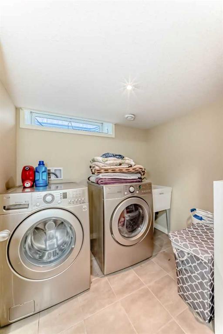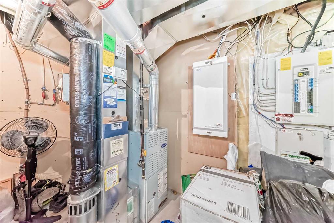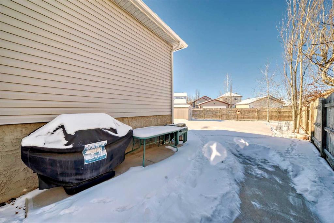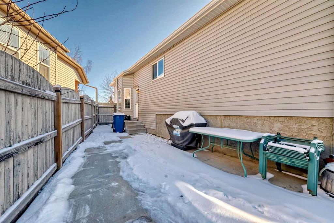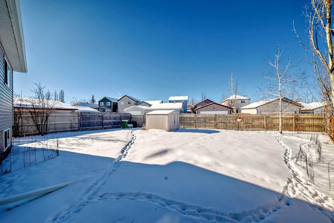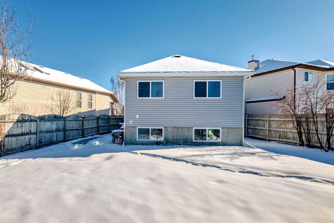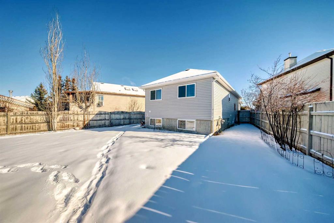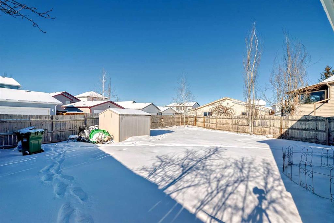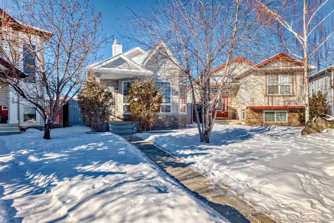

38 Everstone Court SW
Calgary
Update on 2023-07-04 10:05:04 AM
$639,900
4
BEDROOMS
2 + 1
BATHROOMS
1072
SQUARE FEET
2001
YEAR BUILT
Bright & Beautiful Evergreen Home! This immaculately maintained 4-level split in Evergreen is a must-see! Built in 2001, this home boasts an open-concept design with large windows that flood the space with natural light—perfect for houseplants and a warm, inviting atmosphere. Key Features: Wide plank hardwood flooring throughout the main level for a sleek, contemporary feel Spacious living & dining areas with a charming bay window Functional kitchen with ample storage and prep space Three well-sized bedrooms upstairs, including a primary suite with a 2-piece ensuite Cozy family room on the third level with a gas fireplace and plenty of space for kids and entertaining Fully finished basement with an additional bedroom, computer nook, laundry, and organized storage Expansive pie-shaped backyard—beautifully landscaped with fruit trees, a vegetable garden, and a concrete patio—perfect for BBQs and outdoor fun! Move-in ready and located in a fantastic neighborhood, this Evergreen gem is waiting for you to call it home!
| COMMUNITY | Evergreen |
| TYPE | Residential |
| STYLE | FLVLSP |
| YEAR BUILT | 2001 |
| SQUARE FOOTAGE | 1072.5 |
| BEDROOMS | 4 |
| BATHROOMS | 3 |
| BASEMENT | Finished, Part Basement |
| FEATURES |
| GARAGE | No |
| PARKING | Off Street |
| ROOF | Asphalt Shingle |
| LOT SQFT | 472 |
| ROOMS | DIMENSIONS (m) | LEVEL |
|---|---|---|
| Master Bedroom | 4.95 x 3.38 | |
| Second Bedroom | 3.02 x 2.59 | |
| Third Bedroom | 3.07 x 2.59 | |
| Dining Room | 3.43 x 1.73 | Main |
| Family Room | 5.74 x 5.33 | Lower |
| Kitchen | 3.43 x 3.05 | Main |
| Living Room | 4.52 x 4.24 | Main |
INTERIOR
None, Forced Air, Gas, Glass Doors
EXTERIOR
Back Lane, Cul-De-Sac
Broker
KT Capital Realty Inc.
Agent

