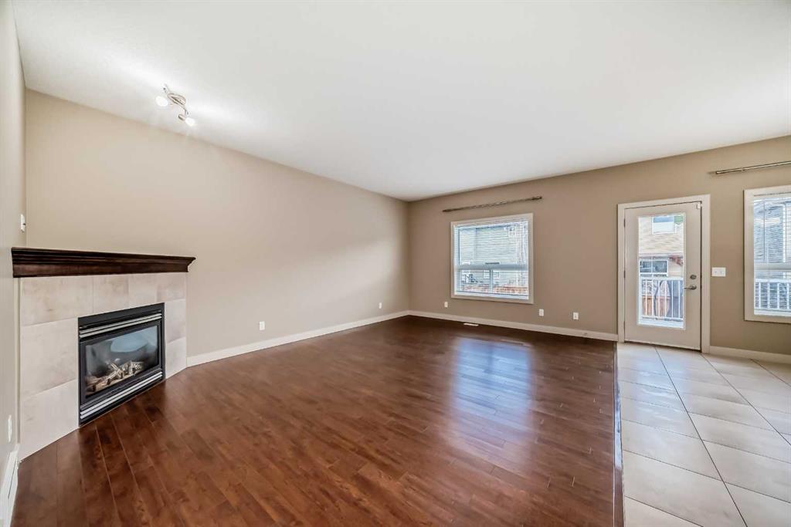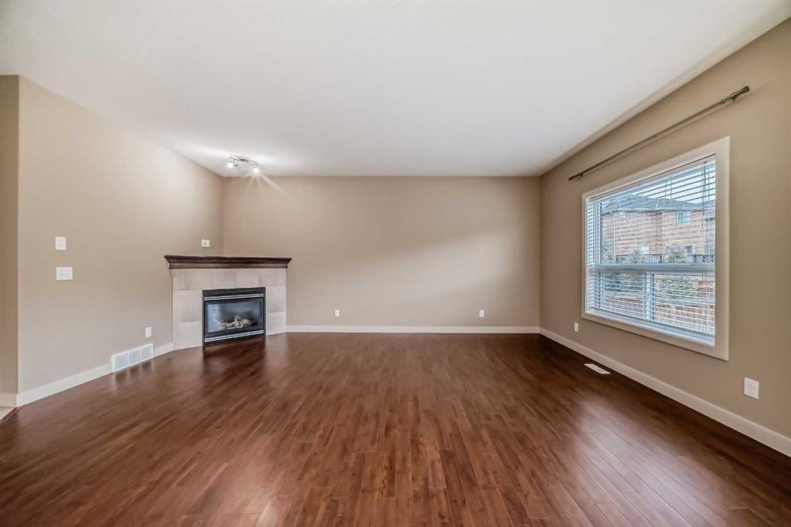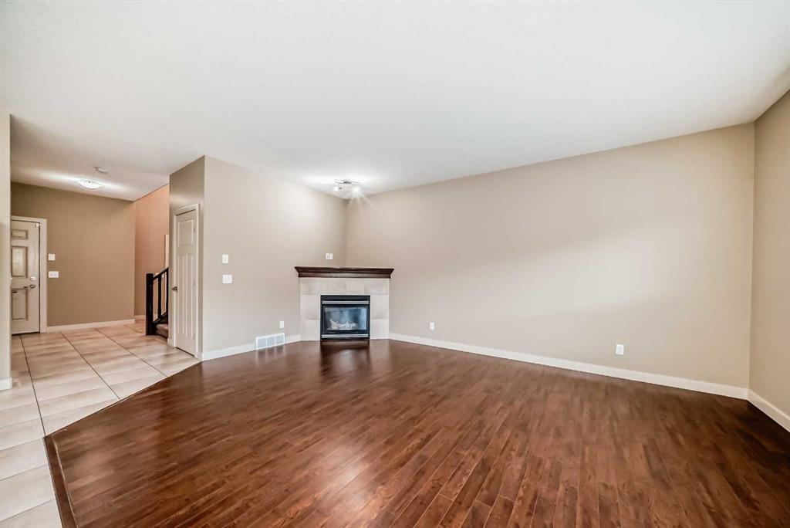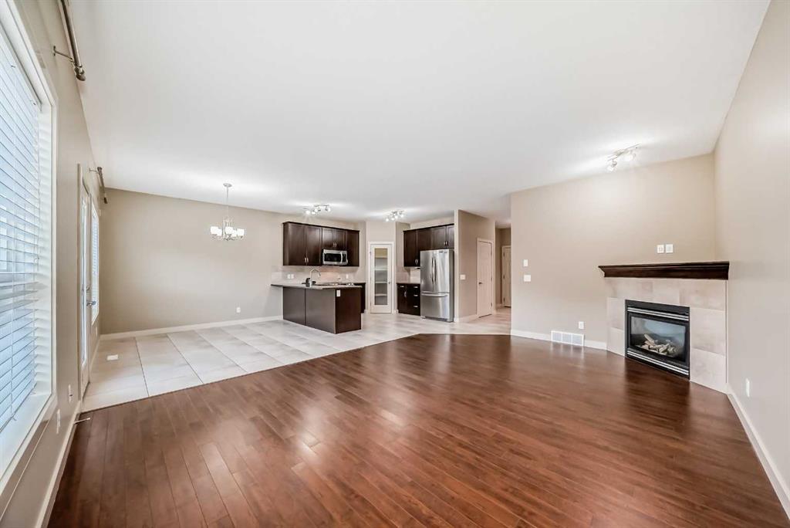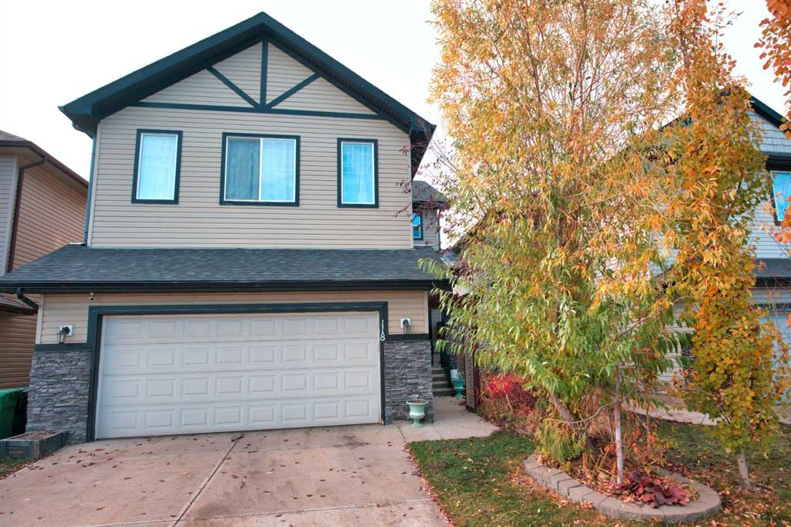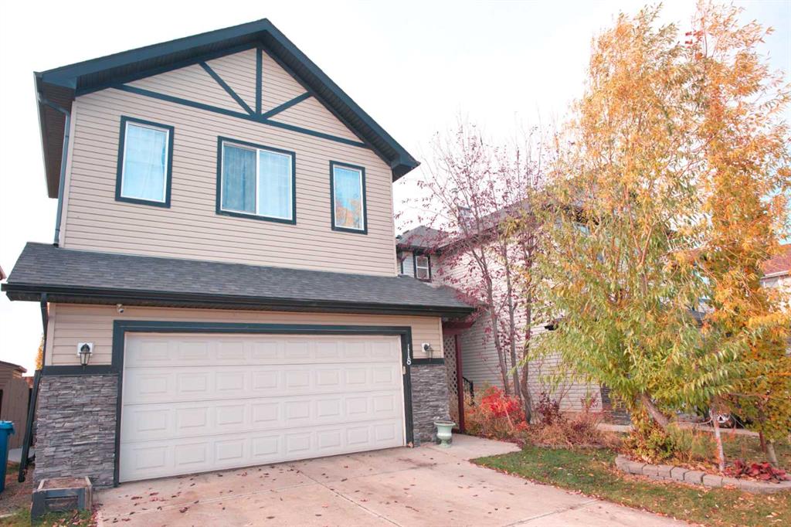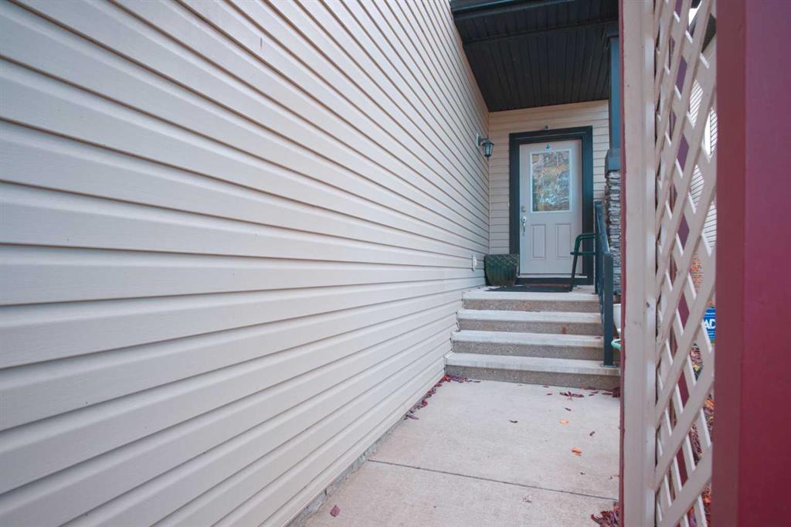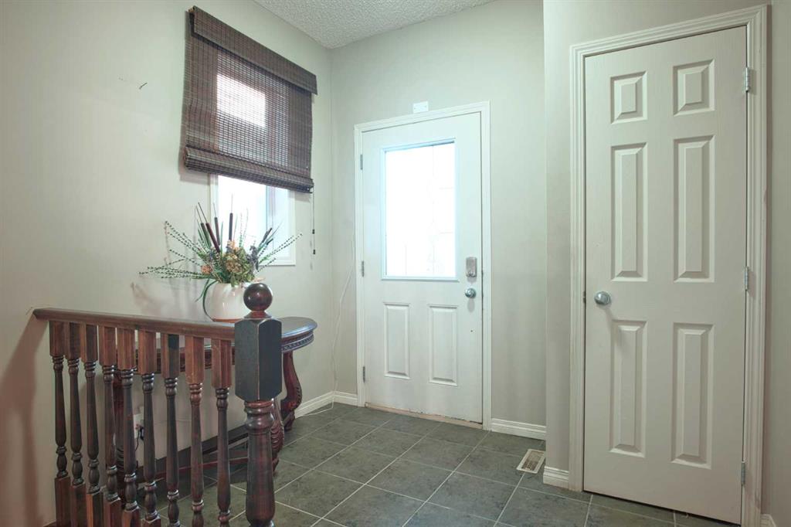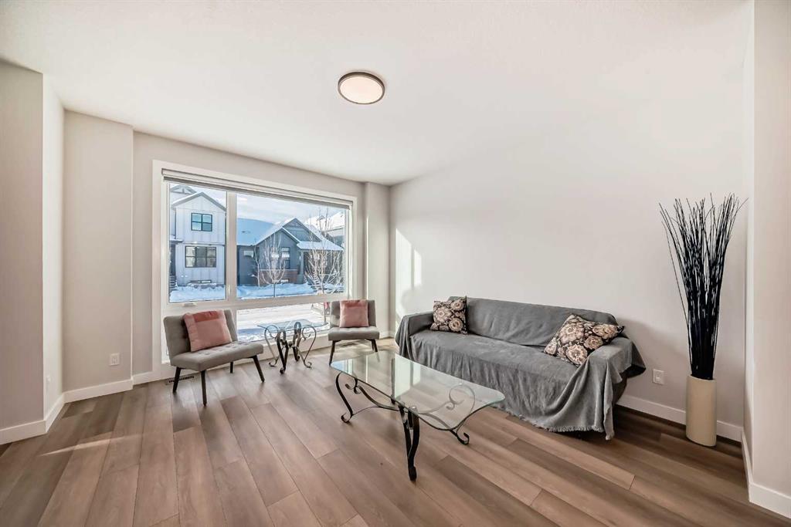

45 Everhollow Park SW
Calgary
Update on 2023-07-04 10:05:04 AM
$670,000
4
BEDROOMS
3 + 1
BATHROOMS
1862
SQUARE FEET
2004
YEAR BUILT
Discover the charm of this fully finished Evergreen home, boasting elegant hardwood floors and soaring vaulted ceilings. The kitchen is a chef's delight with a central island, a raised eating bar, and a convenient corner pantry. The open-concept main floor includes a spacious living room, a dining area with direct access to a large back deck, a two-piece bathroom, and an expansive laundry/mud room. A stunning three-sided fireplace adds warmth and style to the main level. Ascend to the upper floor where you'll find three generous bedrooms, a versatile bonus room, and a four-piece bathroom. The master suite is particularly impressive with its large walk-in closet and a luxurious four-piece ensuite featuring a deep soaker tub and a glass-enclosed shower. The lower level continues to impress with a cozy family room centered around a second fireplace, a fourth bedroom, ample storage, and another three-piece bathroom. Outside, the WEST-facing backyard is ideal for entertaining, featuring low-maintenance landscaping, a gas line for your BBQ, a two-tier deck, a dog run, and newly planted trees enhancing your privacy. This home is a perfect blend of comfort and style, ready to make your own.
| COMMUNITY | Evergreen |
| TYPE | Residential |
| STYLE | TSTOR |
| YEAR BUILT | 2004 |
| SQUARE FOOTAGE | 1862.0 |
| BEDROOMS | 4 |
| BATHROOMS | 4 |
| BASEMENT | Finished, Full Basement |
| FEATURES |
| GARAGE | Yes |
| PARKING | DBAttached |
| ROOF | Asphalt Shingle |
| LOT SQFT | 352 |
| ROOMS | DIMENSIONS (m) | LEVEL |
|---|---|---|
| Master Bedroom | 3.76 x 4.78 | Upper |
| Second Bedroom | 3.30 x 3.61 | Upper |
| Third Bedroom | 3.12 x 3.51 | Upper |
| Dining Room | 2.72 x 3.33 | Main |
| Family Room | 4.14 x 4.98 | Basement |
| Kitchen | 3.78 x 3.73 | Main |
| Living Room | 4.27 x 4.90 | Main |
INTERIOR
None, Forced Air, Gas
EXTERIOR
Back Yard
Broker
Greater Calgary Real Estate
Agent















































