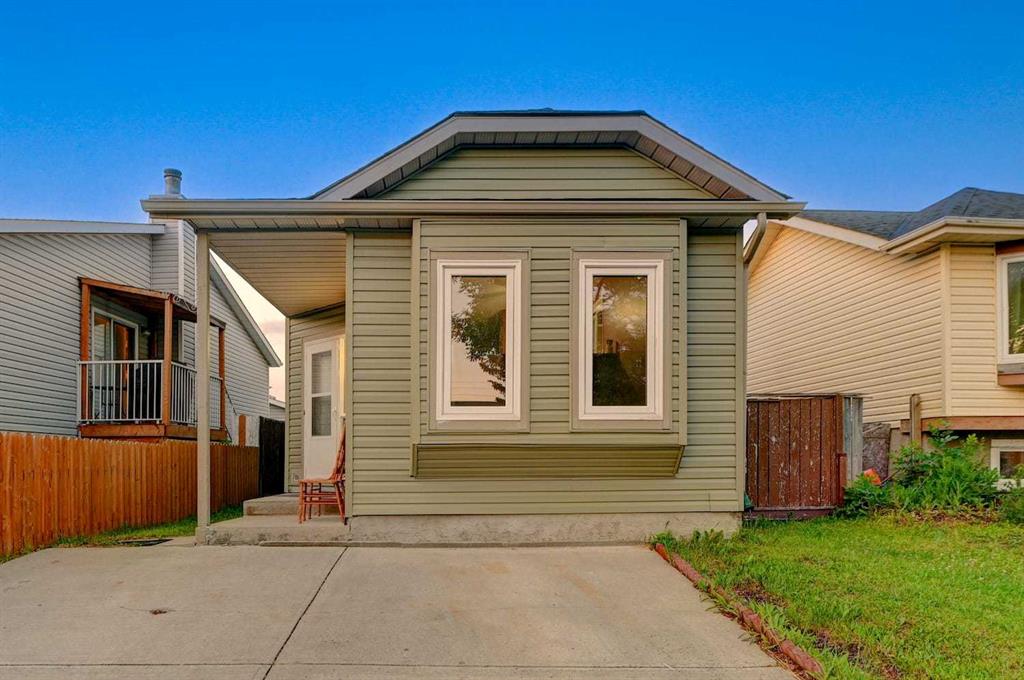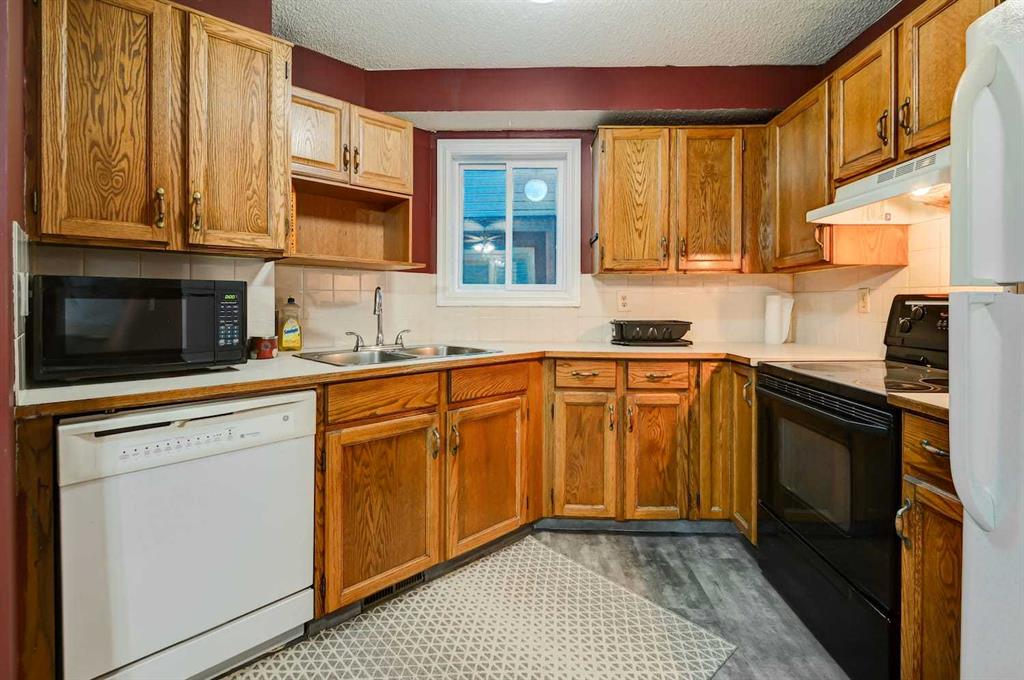

240 Falton Drive NE
Calgary
Update on 2023-07-04 10:05:04 AM
$510,000
3
BEDROOMS
2 + 0
BATHROOMS
868
SQUARE FEET
1987
YEAR BUILT
Step into this BEAUTIFULLY MAINTANED FALCONRIDGE HOME! The moment you enter, greeted with LARGE LIVING ROOM , Extends into CHEF INSPIRED KITCHEN and DINING AREA which comes with LARGE WINDOWS. Not to forget THE DINNING AREA which leads to the BACKYARD AND DECK. Same level you will find 2 Bedrooms which shares Full Bathroom. The FINISHED BASEMENT comes with LARGE LIVING ROOM which extends into 1 BEDROOM which shares FULL BATHROOM AND LAUNDRY. Additional features include a DOUBLE DETACHED GARAGE. This house is just a MINTUES AWAY FROM SHOPPING CENTERS AND MANY SCHOOLS! This house is 20 MINTUES AWAY FROM CALGARY DOWNTOWN AND AIRPORT! Do not Miss this Amazing Opportunity to own this Masterpiece. BOOK YOUR SHOWINGS TODAY!!
| COMMUNITY | Falconridge |
| TYPE | Residential |
| STYLE | TLVLSP |
| YEAR BUILT | 1987 |
| SQUARE FOOTAGE | 867.9 |
| BEDROOMS | 3 |
| BATHROOMS | 2 |
| BASEMENT | Finished, Full Basement |
| FEATURES |
| GARAGE | Yes |
| PARKING | Double Garage Detached |
| ROOF | Asphalt Shingle |
| LOT SQFT | 304 |
| ROOMS | DIMENSIONS (m) | LEVEL |
|---|---|---|
| Master Bedroom | 12.09 x 12.70 | Main |
| Second Bedroom | 8.41 x 10.11 | Main |
| Third Bedroom | 11.00 x 11.00 | Basement |
| Dining Room | 11.10 x 11.40 | Main |
| Family Room | ||
| Kitchen | 9.80 x 11.20 | Main |
| Living Room | 11.99 x 14.10 | Main |
INTERIOR
None, Forced Air, Basement, Wood Burning
EXTERIOR
Back Lane
Broker
Coldwell Banker YAD Realty
Agent












