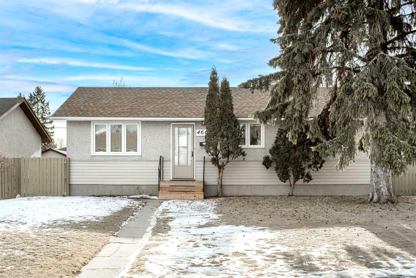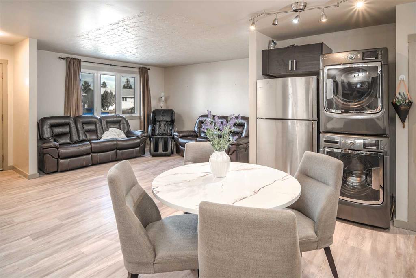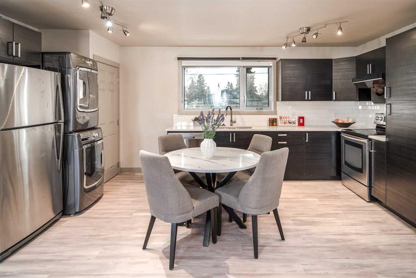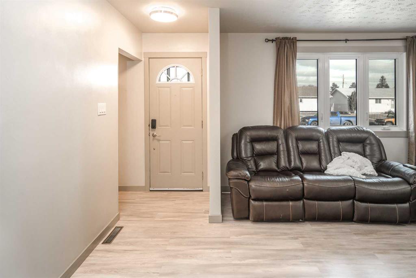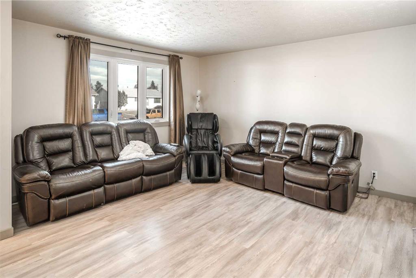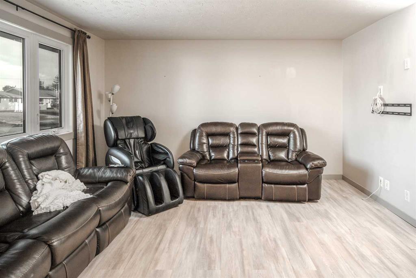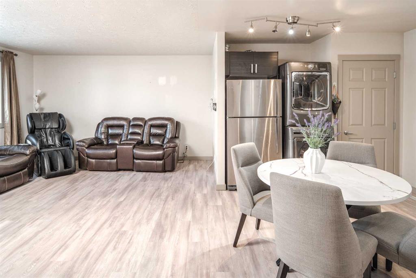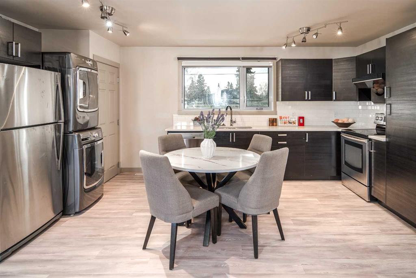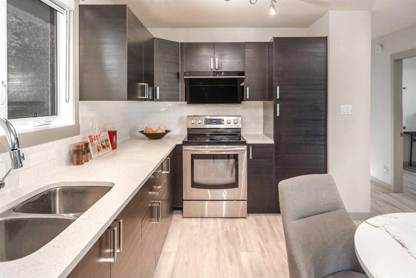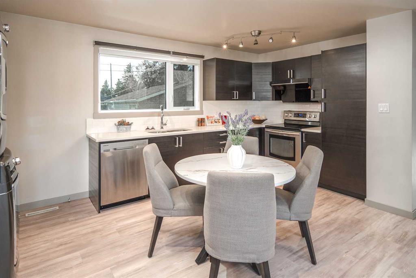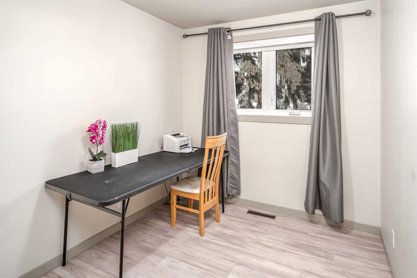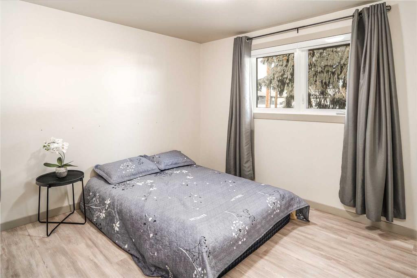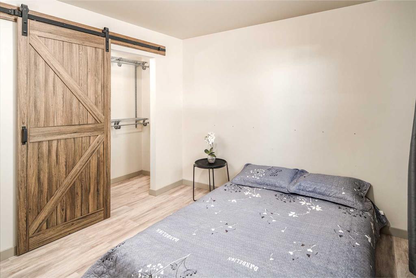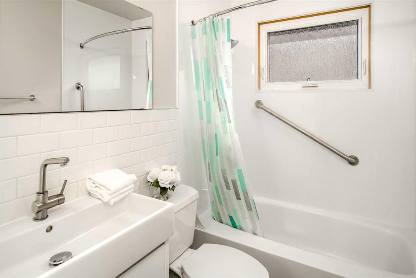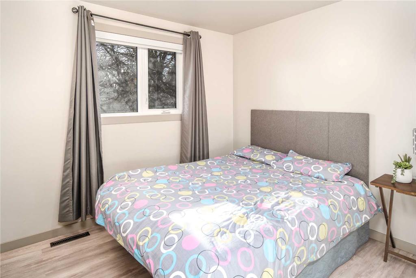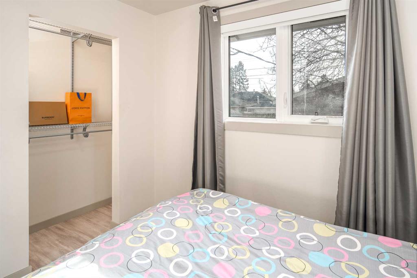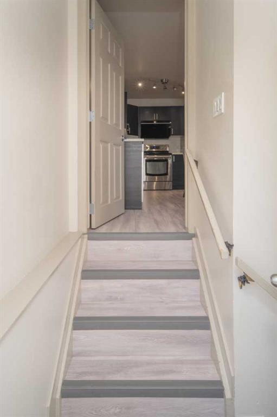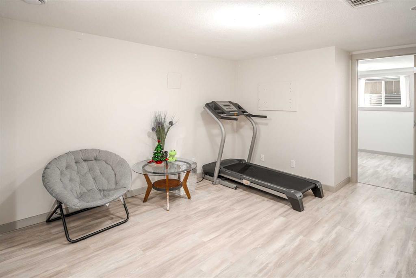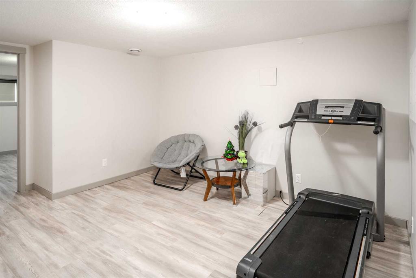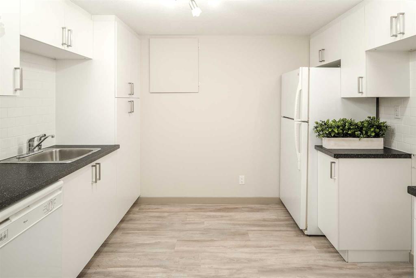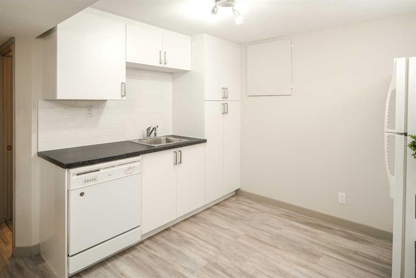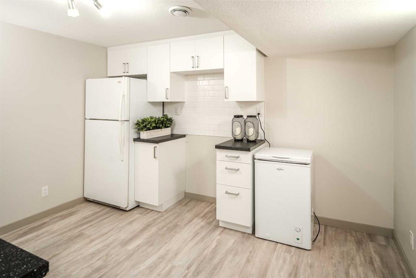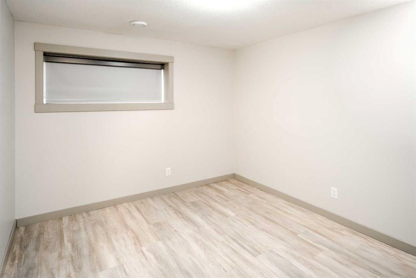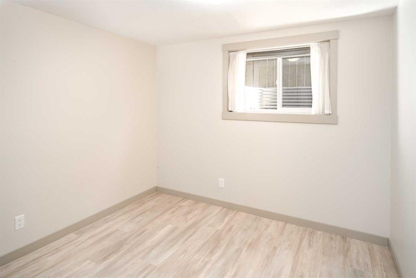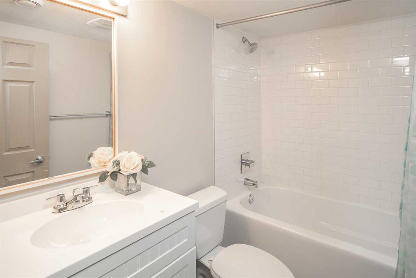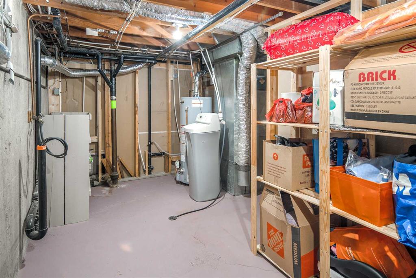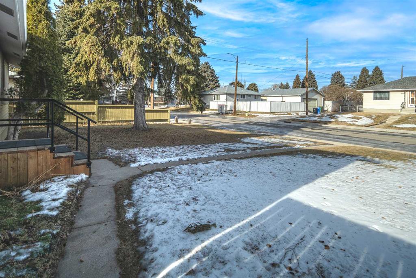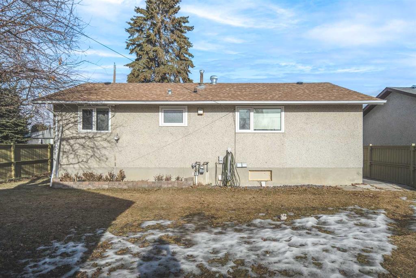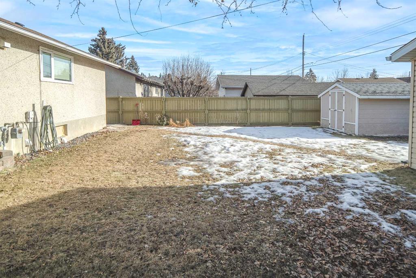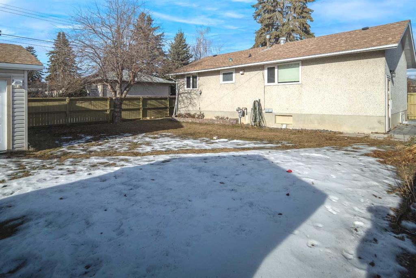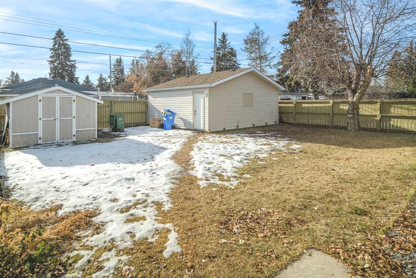

4601 Fordham Crescent SE
Calgary
Update on 2023-07-04 10:05:04 AM
$549,900
5
BEDROOMS
2 + 0
BATHROOMS
959
SQUARE FEET
1960
YEAR BUILT
Welcome Home to This Stunning Fully Renovated Bungalow! This beautifully updated 5-bedroom, 2-bathroom home (3 bedrooms up, 2 down) sits on a massive 54 x 110 FT lot in a serene, tree-lined street. Featuring a modern-designed illegal basement suite with a private entrance and separate laundry, this home is perfect for extended family living or potential rental income. Inside, you'll find stylish laminate flooring throughout and a bright, open-concept kitchen that overlooks the expansive backyard. The kitchen is equipped with quartz countertops, stainless steel appliances (fridge, stove, dishwasher, microwave hood fan), and ample storage. Additional highlights include: Upper-level laundry with additional hookups in the basement for complete privacy. Newer roof, Triple Pane PVC Windows; and oversized double detached garage; Huge backyard—perfect for entertaining, family gatherings, or summer BBQs. This immaculate home is move-in ready! Schedule your private viewing today before it’s gone!
| COMMUNITY | Forest Heights |
| TYPE | Residential |
| STYLE | Bungalow |
| YEAR BUILT | 1960 |
| SQUARE FOOTAGE | 959.0 |
| BEDROOMS | 5 |
| BATHROOMS | 2 |
| BASEMENT | EE, Finished, Full Basement, SUI |
| FEATURES |
| GARAGE | Yes |
| PARKING | Double Garage Detached |
| ROOF | Asphalt Shingle |
| LOT SQFT | 562 |
| ROOMS | DIMENSIONS (m) | LEVEL |
|---|---|---|
| Master Bedroom | 3.15 x 3.10 | Main |
| Second Bedroom | 3.15 x 2.44 | Main |
| Third Bedroom | 2.79 x 3.05 | Main |
| Dining Room | 2.69 x 2.01 | Main |
| Family Room | 3.23 x 3.86 | Basement |
| Kitchen | 3.61 x 3.23 | Basement |
| Living Room | 4.34 x 3.68 | Main |
INTERIOR
None, Forced Air, Natural Gas,
EXTERIOR
Back Lane, Level, Rectangular Lot
Broker
TrustPro Realty
Agent

