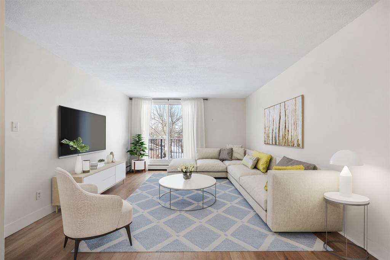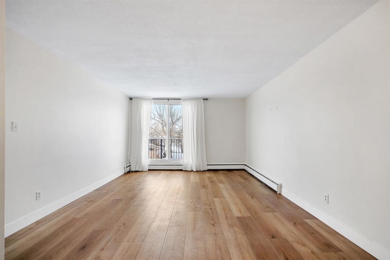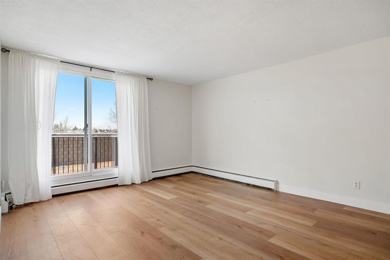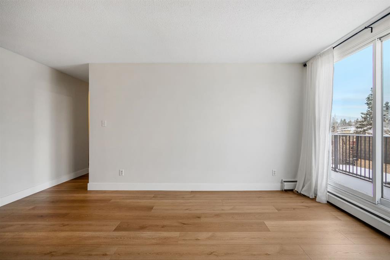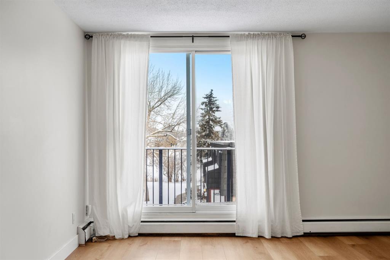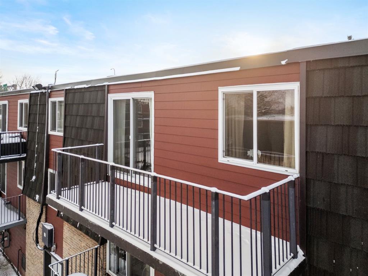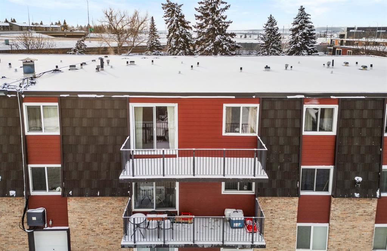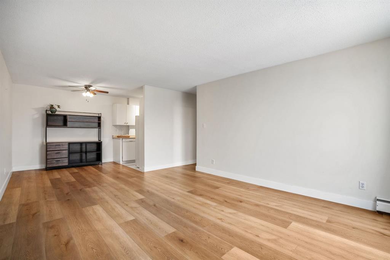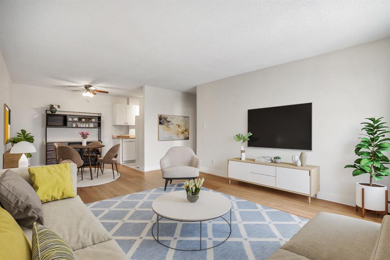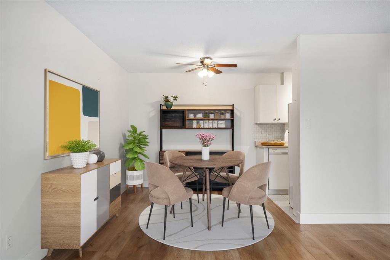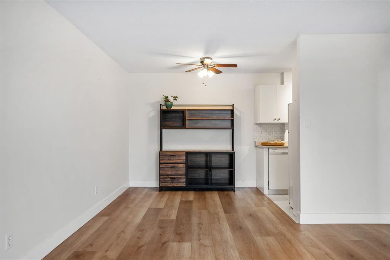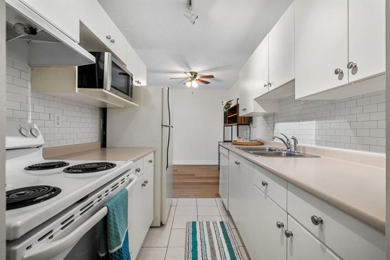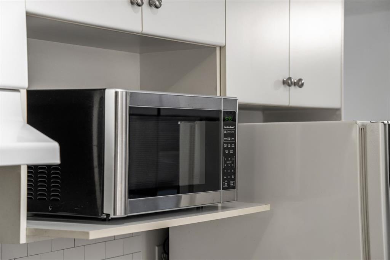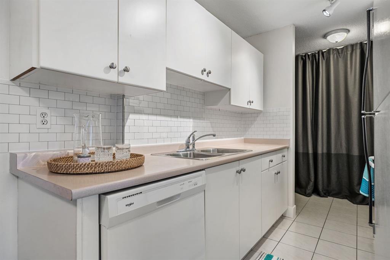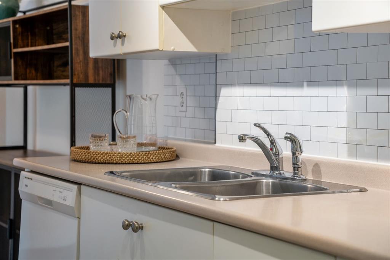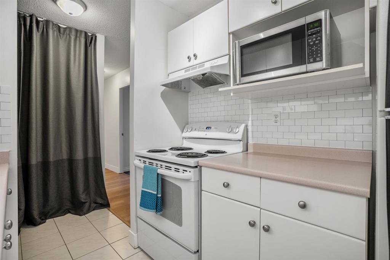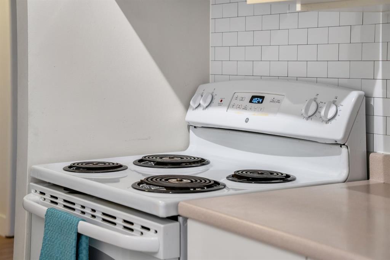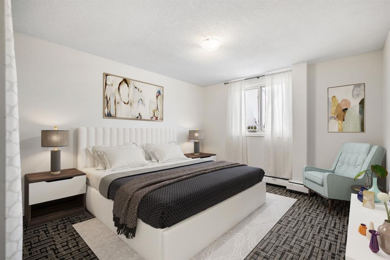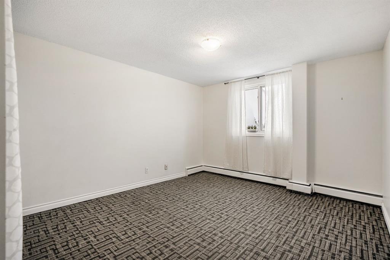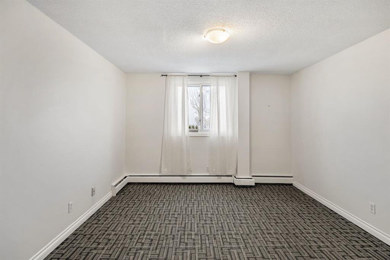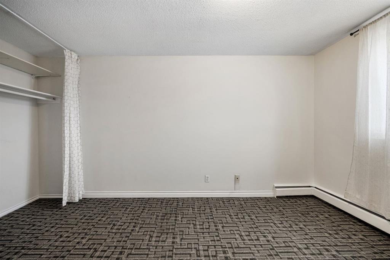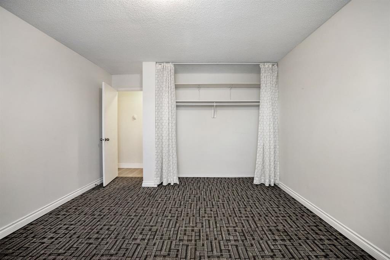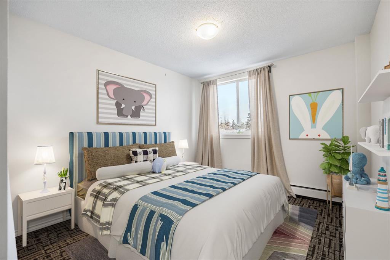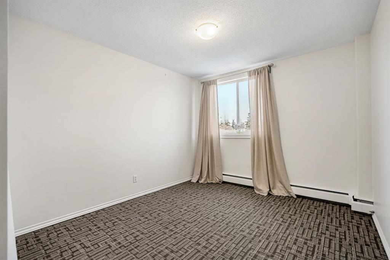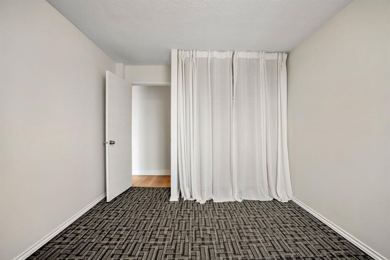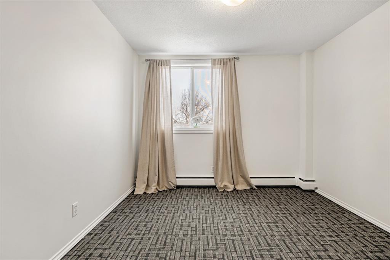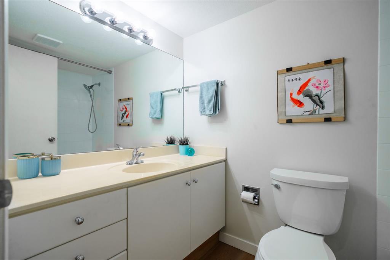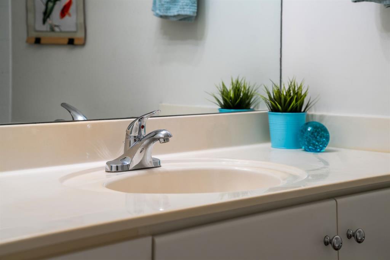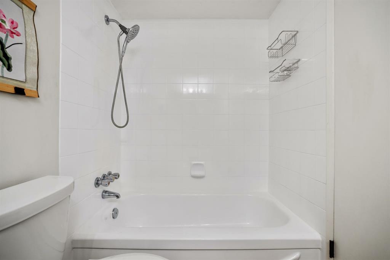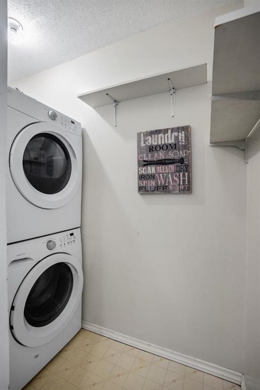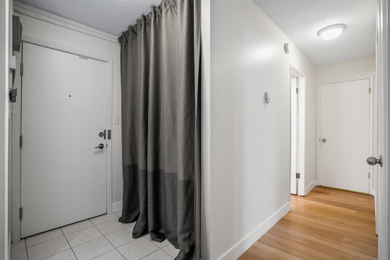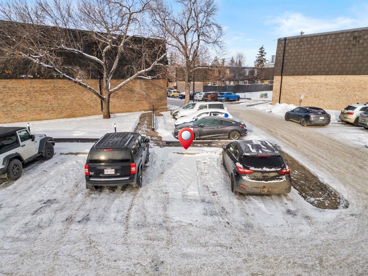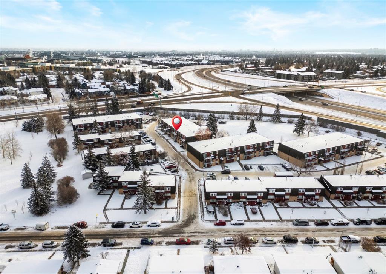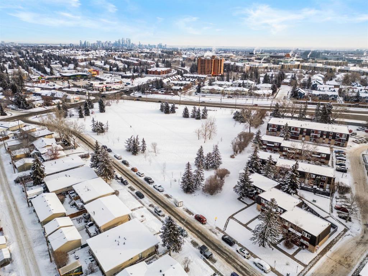

18B, 80 Galbraith Drive SW
Calgary
Update on 2023-07-04 10:05:04 AM
$270,000
2
BEDROOMS
1 + 0
BATHROOMS
856
SQUARE FEET
1971
YEAR BUILT
Quintessential in design, this inspiring two-bedroom condo is one you can only dream of. Located in the heart of Glamorgan and just steps from Mount Royal University, this property is the perfect live-in or rent-out investment as it is entirely turnkey, hosts a premium inner-city location and has low condo fees! This property has been recently refreshed with new paint, vinyl plank flooring, newer baseboards and an overall modern and bright aesthetic! The design is impressive with close to 900 square feet of living space, in a desirable top-floor unit that offers additional privacy and no neighbours above! From the moment you walk in, you will feel at home. Your kitchen, timeless in design, boasts ample white cabinetry and features full-sized appliances including a dishwasher. Your inner chef will enjoy the functionality of the kitchen and for intimate dinners a formal dining area sits adjacent to the kitchen. The versatile dining area could also be converted into a flex-space or in home office. The dining room seamlessly transitions into the living room, creating an unforgettable space for friends and family to gather. The living room is adorned with natural light as it hosts floor to ceiling sliding glass doors that accesses your picturesque patio, perfect for summer nights with your loved ones. When your day comes to an end, unwind in your primary retreat. The bedrooms are ensconced on one end of the residence offering the ideal configuration for privacy and versatility between guests or roommates. The primary bedroom has space for a king-sized bed and a generous closet. The second bedroom is also ample in size and can be used as a guest room, home office or gym! Across the hall, the four-piece bath sits next to the bedrooms and features an extended vanity. You will love your walk-in laundry room with an abundance of storage, perfect for you to stay awhile! This property comes with a rare separate storage shed and an assigned parking stall with a plug in, plus the option to rent a second stall! The complex has ample visitor parking and bike storage too. The ‘Glenmore on the Parc’ Complex is a concrete, well-maintained three storey building that backs directly unto a greenspace! This complex has had major building improvements such as an interior renovation, newer windows, patio doors, siding and roofing components. Yes, this complex still has lower condo fees than many neighbouring buildings and has a healthy reserve as all of the renovations were budgeted for! For the savvy investor in you, this property is ideally situated in the community of Glamorgan with walking paths, parks, schools, shops, restaurants, a skating rink, sports courts and a very active community centre with year-round activities. Plus, it is just minutes to MRU, the Glenmore Reservoir, Signal Hill & Marda Loop shopping districts and a quick and easy commute downtown. Whether you are a first-time buyer, investor, or those looking to right size, this property offers exceptional value!
| COMMUNITY | Glamorgan |
| TYPE | Residential |
| STYLE | LOW |
| YEAR BUILT | 1971 |
| SQUARE FOOTAGE | 856.0 |
| BEDROOMS | 2 |
| BATHROOMS | 1 |
| BASEMENT | |
| FEATURES |
| GARAGE | No |
| PARKING | Stall |
| ROOF | |
| LOT SQFT | 0 |
| ROOMS | DIMENSIONS (m) | LEVEL |
|---|---|---|
| Master Bedroom | 15.49 x 11.84 | Main |
| Second Bedroom | 13.41 x 10.01 | Main |
| Third Bedroom | 13.41 x 10.01 | Main |
| Dining Room | 7.49 x 9.07 | Main |
| Family Room | ||
| Kitchen | 7.34 x 8.18 | Main |
| Living Room | 16.84 x 11.99 | Main |
INTERIOR
None, Baseboard, Hot Water,
EXTERIOR
Broker
Real Estate Professionals Inc.
Agent

