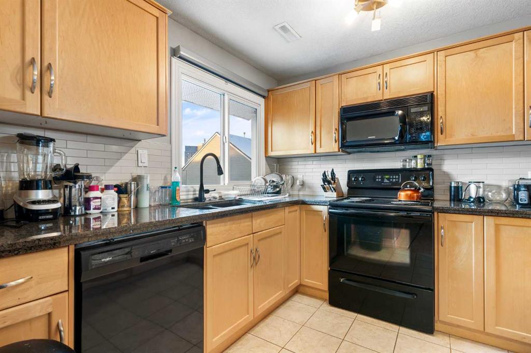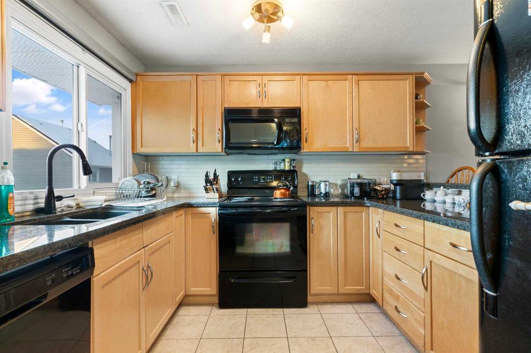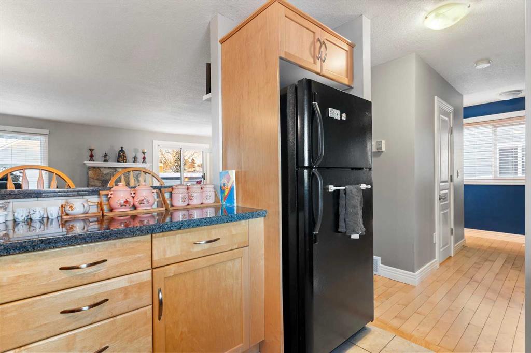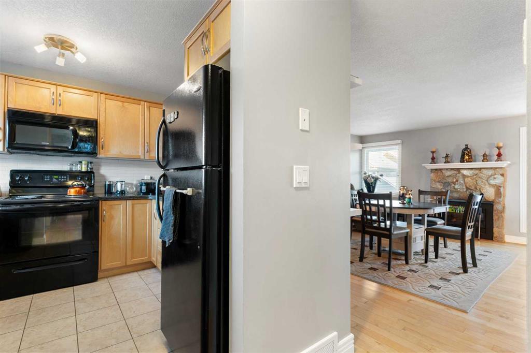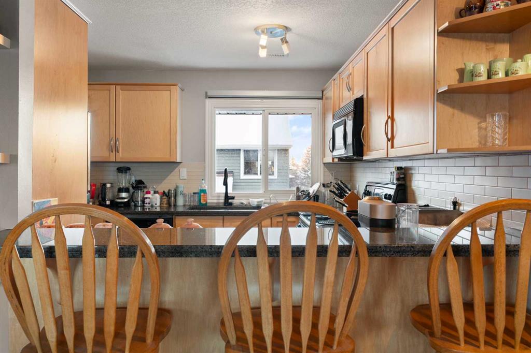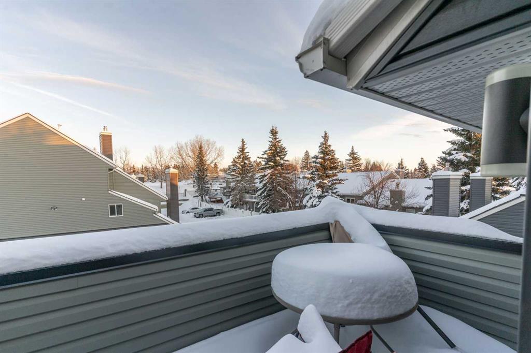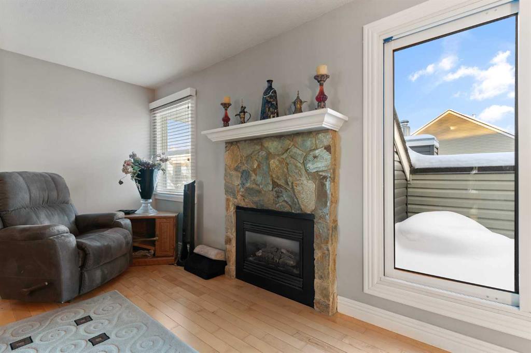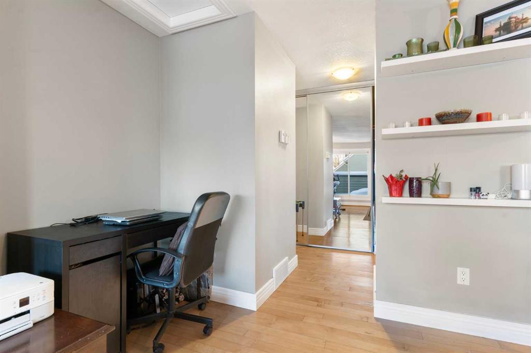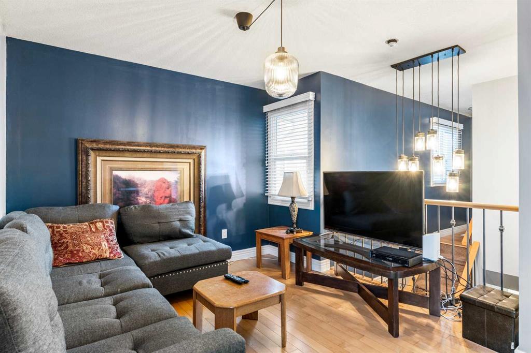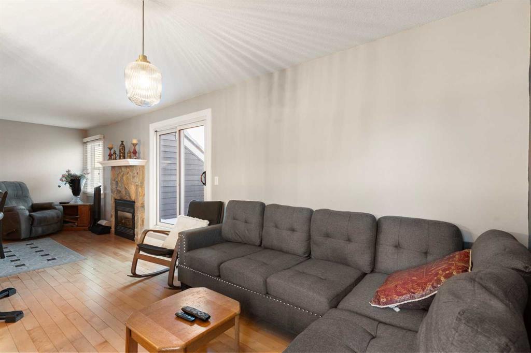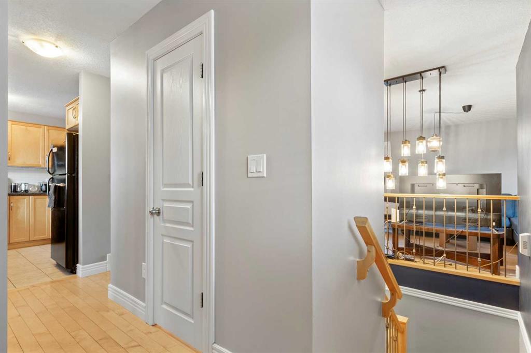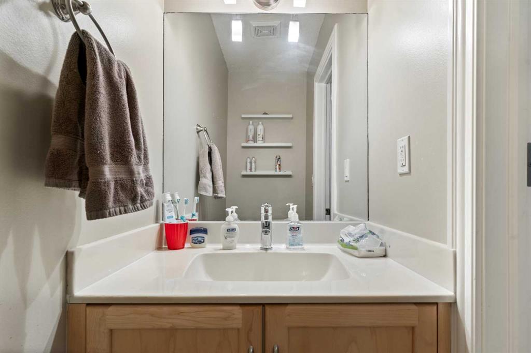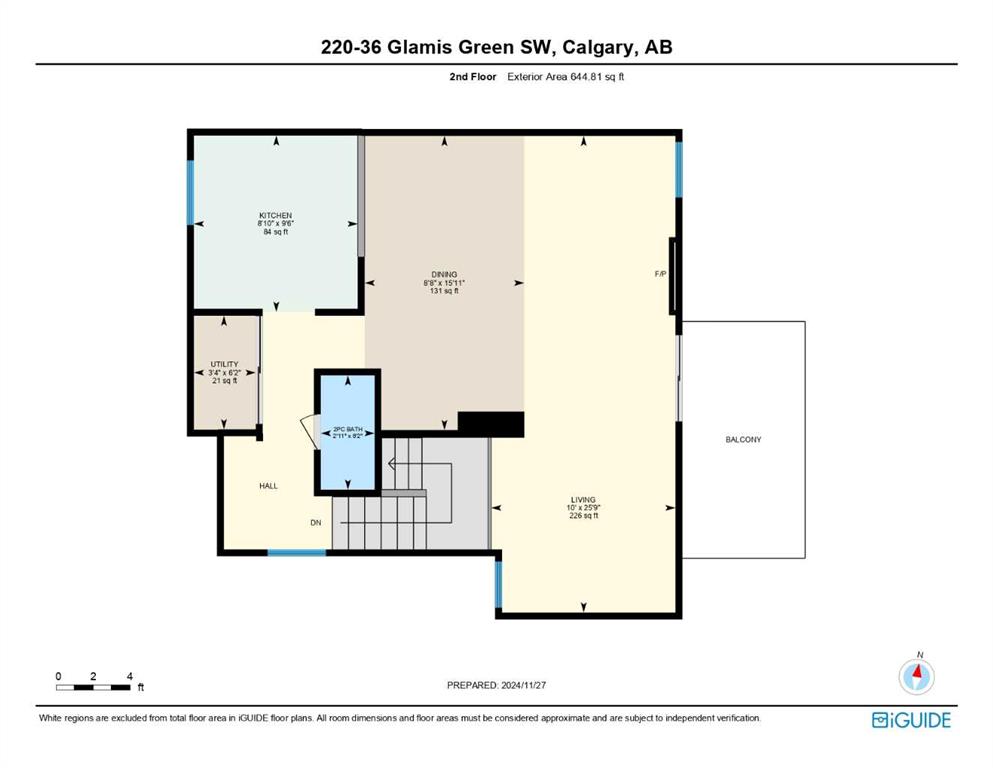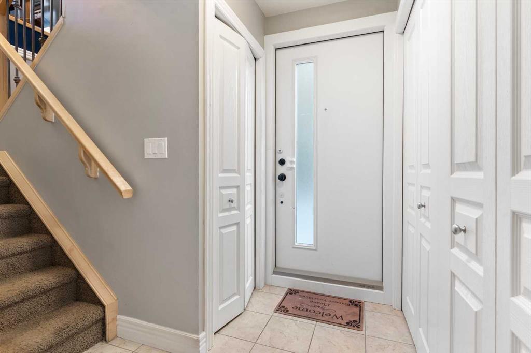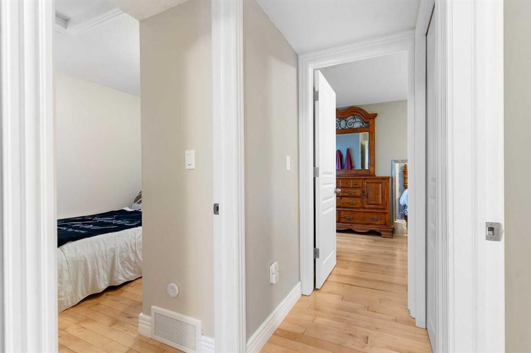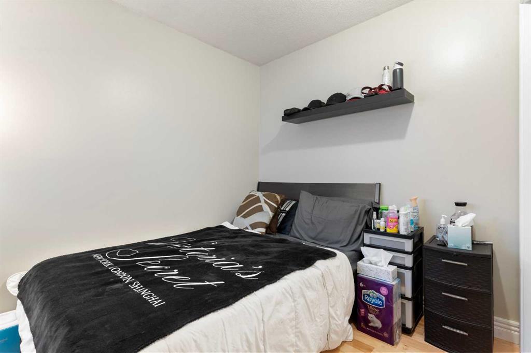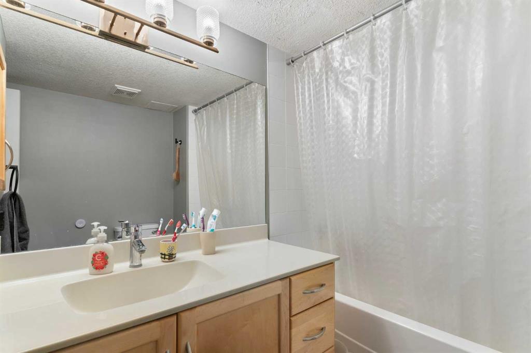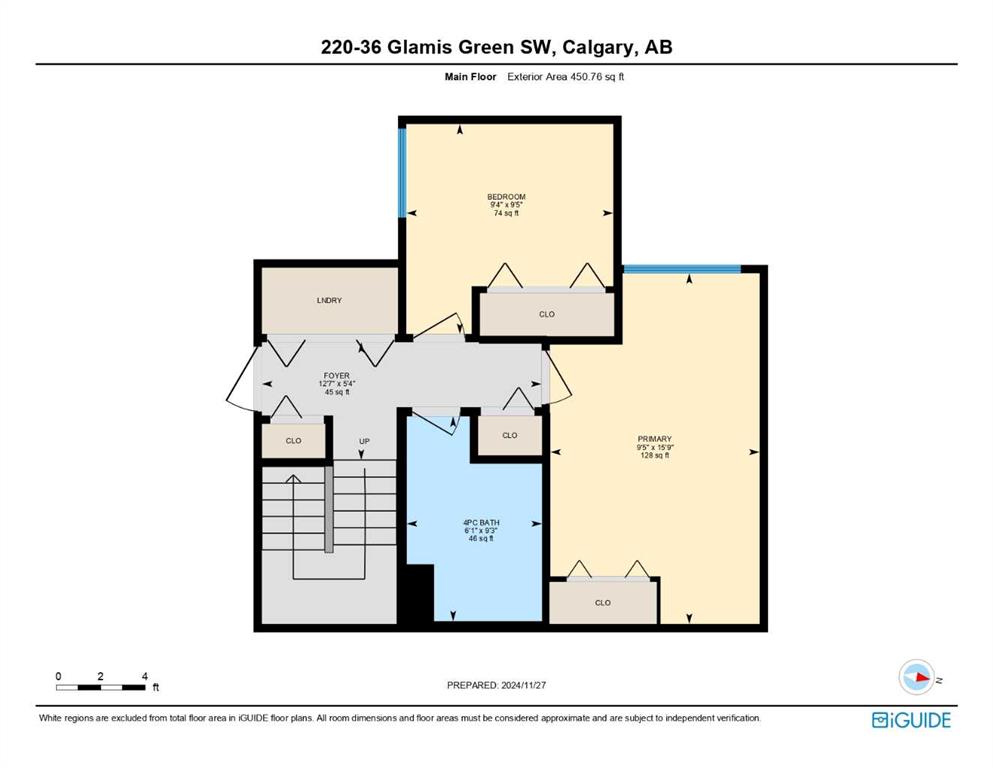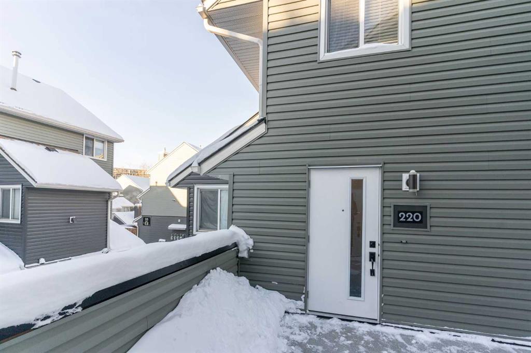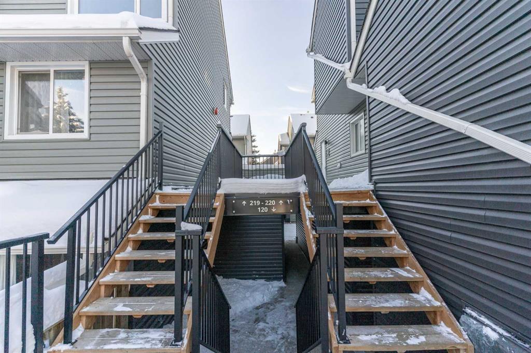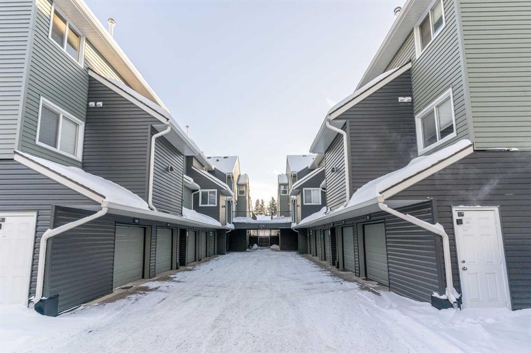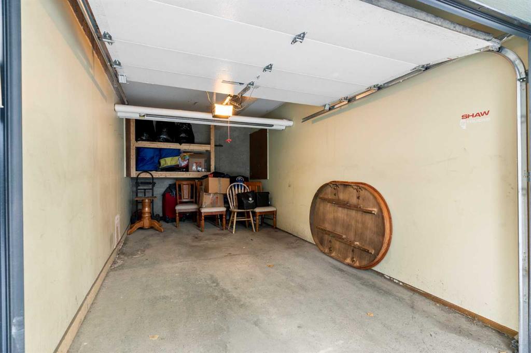

220, 36 Glamis Green SW
Calgary
Update on 2023-07-04 10:05:04 AM
$348,000
2
BEDROOMS
1 + 1
BATHROOMS
1096
SQUARE FEET
1979
YEAR BUILT
Welcome to this beautifully maintained 2-bedroom, 2-bathroom townhouse, offering the perfect blend of comfort, convenience, and style. Whether you’re a first-time homebuyer, a young professional, or an investor looking for a sought-after rental, this home is a fantastic opportunity. Step inside and be greeted by gleaming hardwood floors that flow seamlessly throughout the bright, open living space. The modern kitchen boasts sleek granite countertops, providing both beauty and durability. Large windows invite natural light, creating a warm and inviting atmosphere. Located in a vibrant and well-established community, you’ll have easy access to everything you need. Just a short commute from the university, downtown, shopping, and entertainment, this location makes daily commutes and weekend outings effortless. Families and outdoor enthusiasts will love the nearby schools, parks, and recreation facilities. The Glamorgan Community Centre offers before and after-school care, an outdoor ice rink, and sports fields for soccer and family softball. Whether you’re skating in the winter, enjoying summer sports, or meeting neighbors at the local GlamShack, there’s always something happening. With a 30-minute commute to downtown and plenty of amenities right at your doorstep, this home is an exceptional find. Don’t miss your chance to own in this fantastic location—book your viewing today!
| COMMUNITY | Glamorgan |
| TYPE | Residential |
| STYLE | THUS |
| YEAR BUILT | 1979 |
| SQUARE FOOTAGE | 1095.6 |
| BEDROOMS | 2 |
| BATHROOMS | 2 |
| BASEMENT | No Basement |
| FEATURES |
| GARAGE | Yes |
| PARKING | Garage Door Opener, SIAttached |
| ROOF | Asphalt Shingle |
| LOT SQFT | 0 |
| ROOMS | DIMENSIONS (m) | LEVEL |
|---|---|---|
| Master Bedroom | 4.80 x 2.87 | Main |
| Second Bedroom | 2.87 x 2.84 | Main |
| Third Bedroom | ||
| Dining Room | 4.85 x 2.64 | Upper |
| Family Room | ||
| Kitchen | 2.90 x 2.69 | Upper |
| Living Room | 7.85 x 3.05 | Upper |
INTERIOR
None, Fireplace(s), Forced Air, Natural Gas, Gas, Great Room, Mantle, Masonry
EXTERIOR
Street Lighting
Broker
Royal LePage Benchmark
Agent


