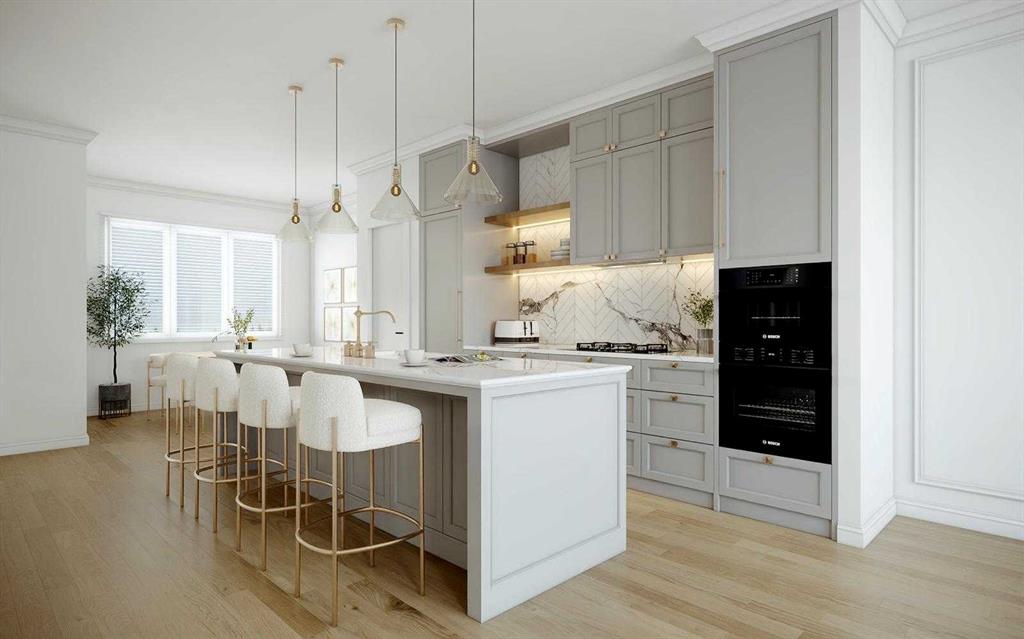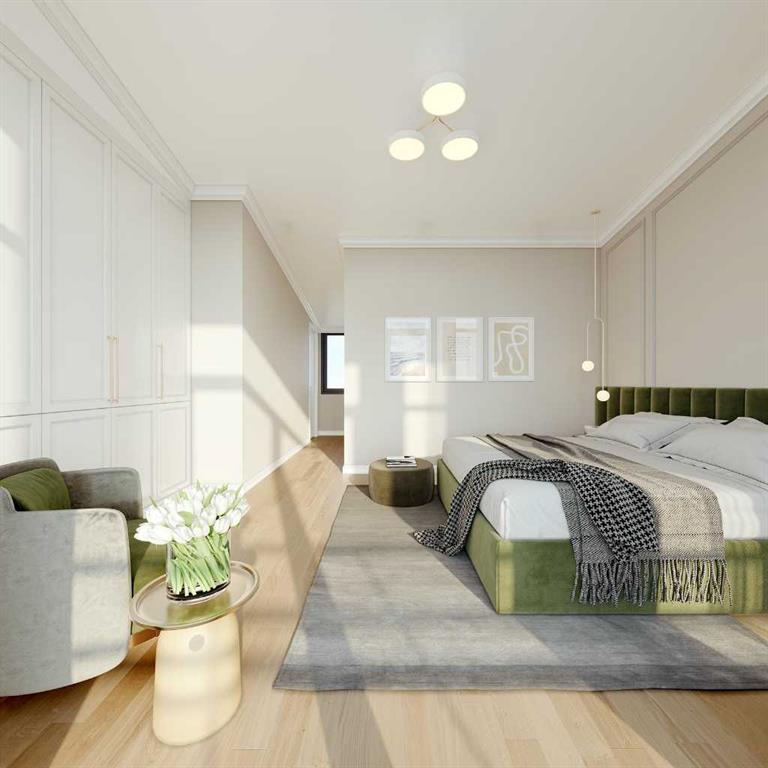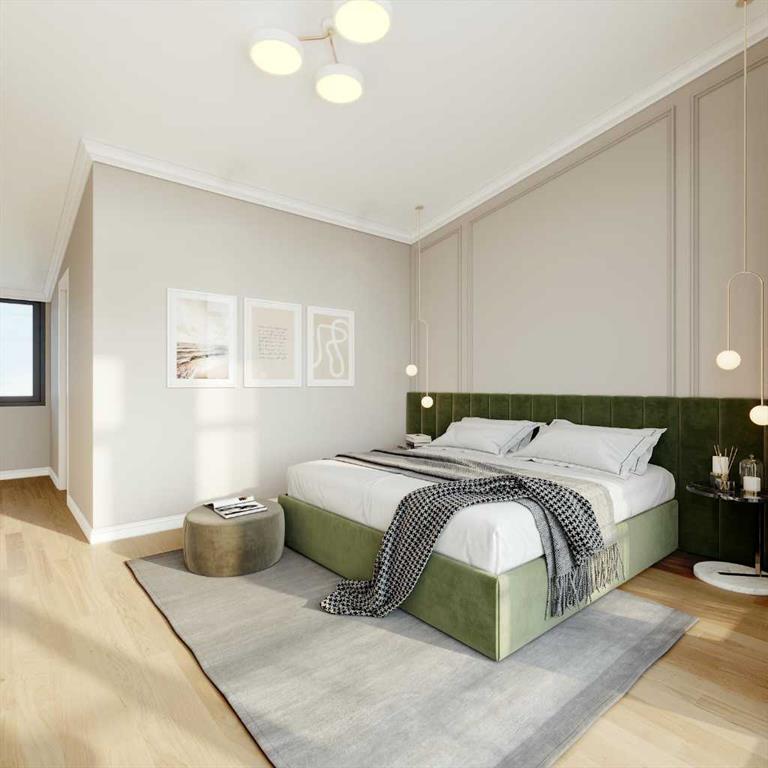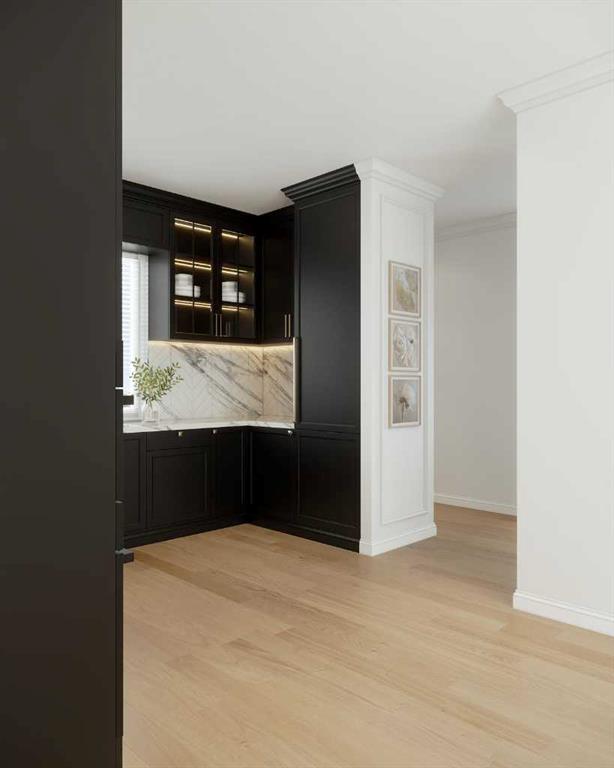

3109 42 Street SW
Calgary
Update on 2023-07-04 10:05:04 AM
$899,000
4
BEDROOMS
4 + 1
BATHROOMS
1688
SQUARE FEET
2024
YEAR BUILT
*STILL HAVE TIME FOR UPGRADES AND INTERIOR PACKAGE CHOICE* Welcome to *Seven by Burj Developments*, a collection of luxury townhomes nestled in the heart of Glenbrook, one of Calgary’s most desirable inner-city neighborhoods. Offering unparalleled access to top schools, lush parks, and vibrant shopping areas, these stunning residences provide the ultimate urban sanctuary. Each three-story townhome boasts a private top-floor master suite, complete with a walk-out balcony, spa-inspired ensuite, and generous closet space, while two additional en-suite bedrooms on the second floor and a fourth bedroom with its own entrance in the basement offer flexibility for all lifestyles. The thoughtfully designed kitchens feature LED lighting, stylish cabinetry, quartz countertops, and stainless steel appliances, including a French door refrigerator and dishwasher that combine functionality with sleek design. High- end stainless steel appliances ensure sustainable living without compromising style. Choose from two distinct interior packages: the *Pearl Package*, with a light, airy palette, polished quartz surfaces, and soft custom cabinetry for a refined aesthetic; or the *Noir Package*, with rich tones, dark stone surfaces, and striking fixtures for a bolder, contemporary look. High-end finishes abound, including 10ft ceilings on the main floor, 9ft ceilings on the upper floor, a gas fireplace, custom-tiled showers, and upgraded hardware. With energy-efficient lighting and a personal design consultation included, you can truly make this your dream home. Discover elevated living at Seven by Burj Developments! *please contact for full spec sheet which includes structural and electrical features, Interior/Exterior Selections* Note: Property not built yet. The RMS value displayed in this report was determined by applying RMS principles to construction blueprints/drawings. Photos are 3D renderings and selections may vary a bit.
| COMMUNITY | Glenbrook |
| TYPE | Residential |
| STYLE | TRST |
| YEAR BUILT | 2024 |
| SQUARE FOOTAGE | 1688.3 |
| BEDROOMS | 4 |
| BATHROOMS | 5 |
| BASEMENT | Finished, Full Basement |
| FEATURES |
| GARAGE | Yes |
| PARKING | Covered, Garage Door Opener, Quad or MoreDetached Garage |
| ROOF | Asphalt Shingle |
| LOT SQFT | 183 |
| ROOMS | DIMENSIONS (m) | LEVEL |
|---|---|---|
| Master Bedroom | 4.37 x 3.58 | |
| Second Bedroom | 3.35 x 3.05 | |
| Third Bedroom | 3.66 x 3.05 | |
| Dining Room | ||
| Family Room | 4.37 x 3.18 | Basement |
| Kitchen | 2.29 x 4.42 | Main |
| Living Room | 3.81 x 3.66 | Main |
INTERIOR
Rough-In, Forced Air, Gas, Tile
EXTERIOR
Back Lane, Front Yard, Lawn, Low Maintenance Landscape, Landscaped, Rectangular Lot
Broker
eXp Realty
Agent
















