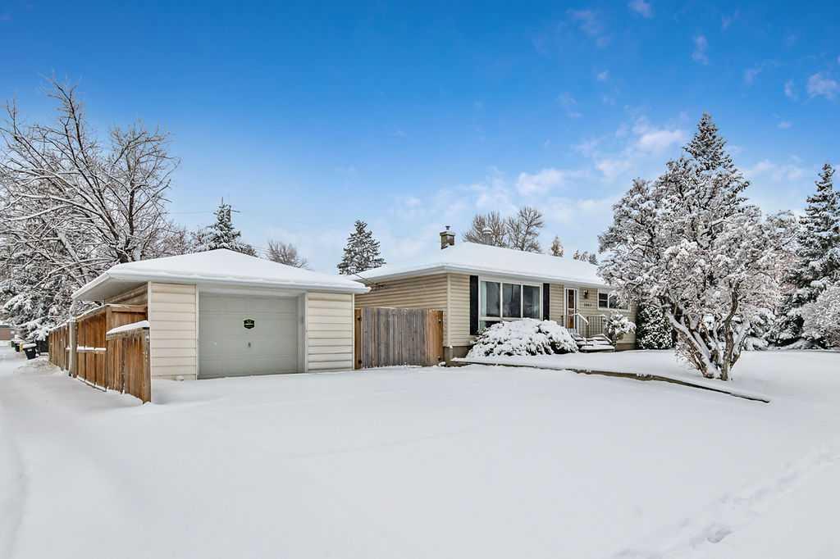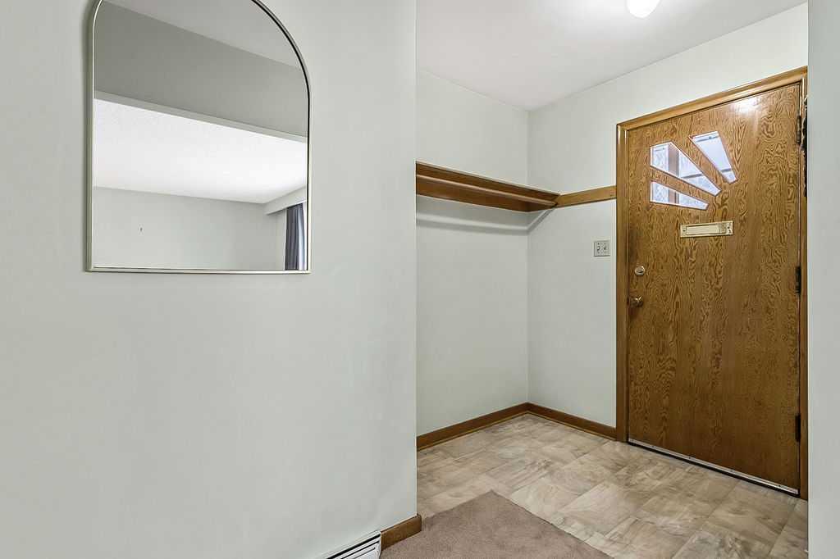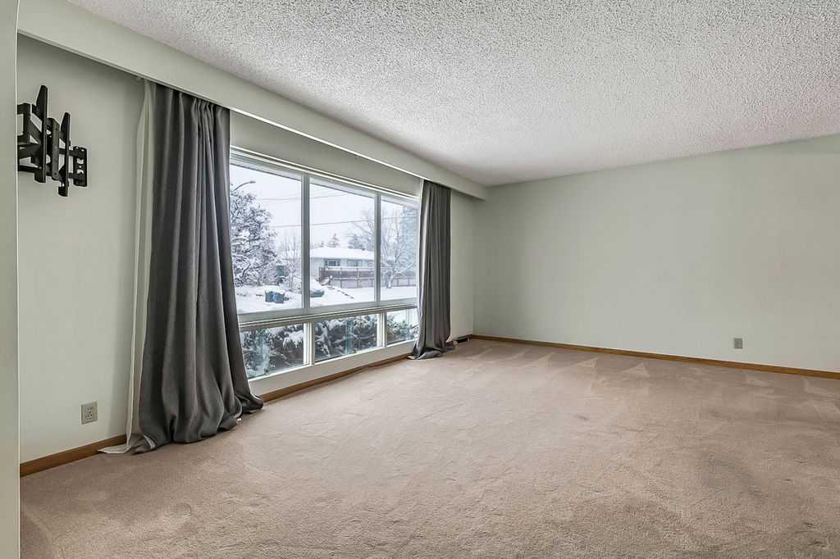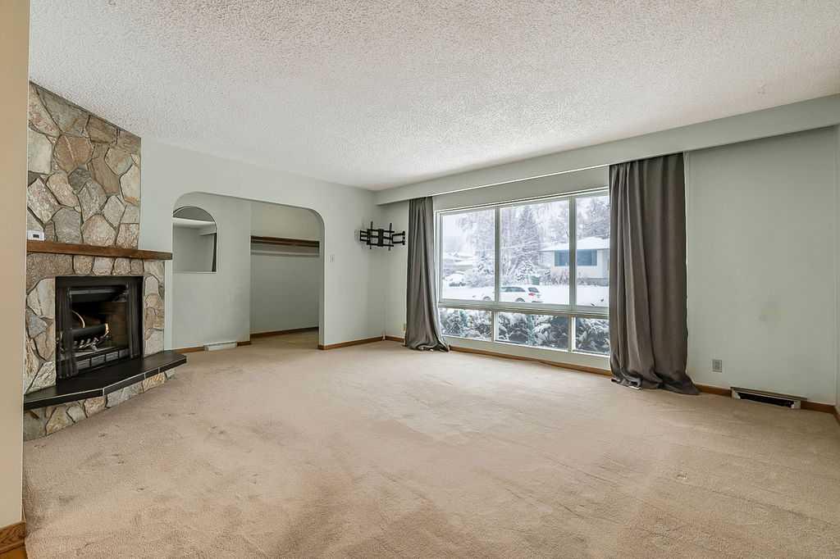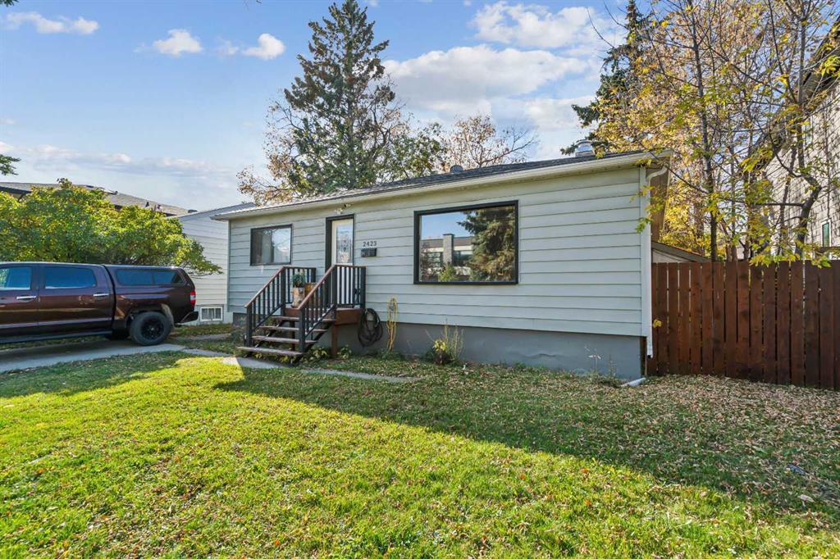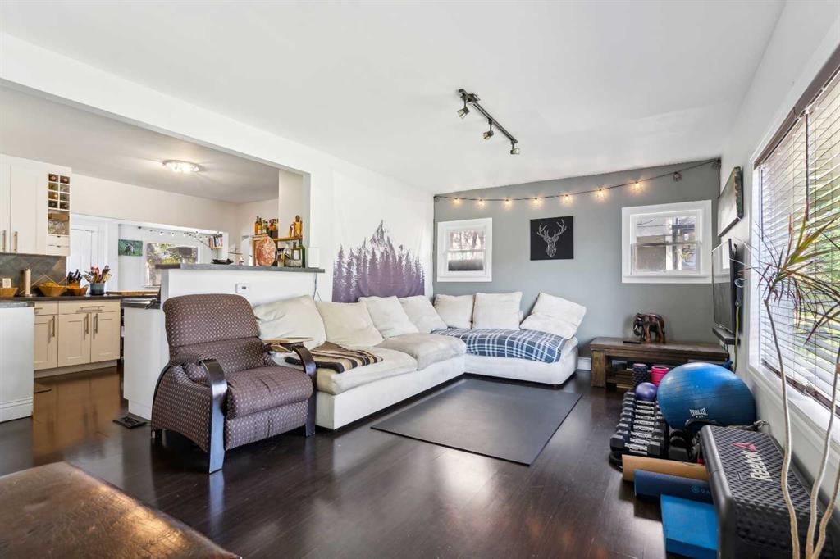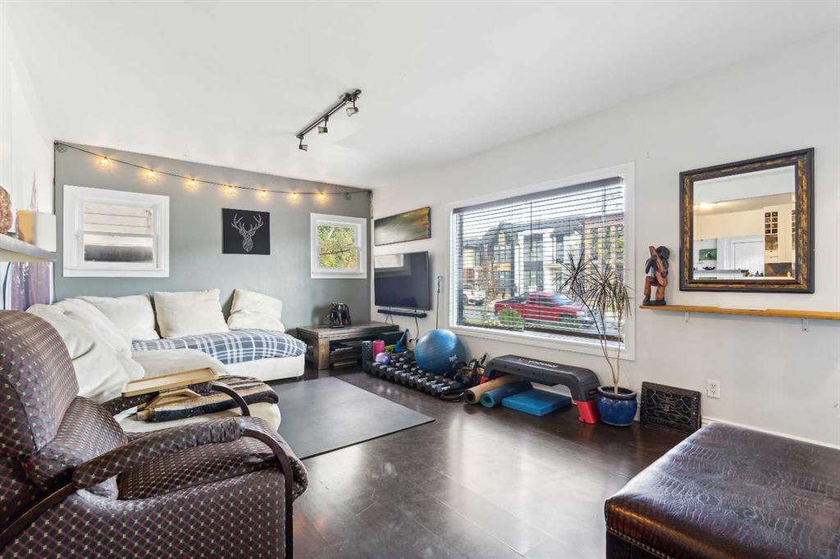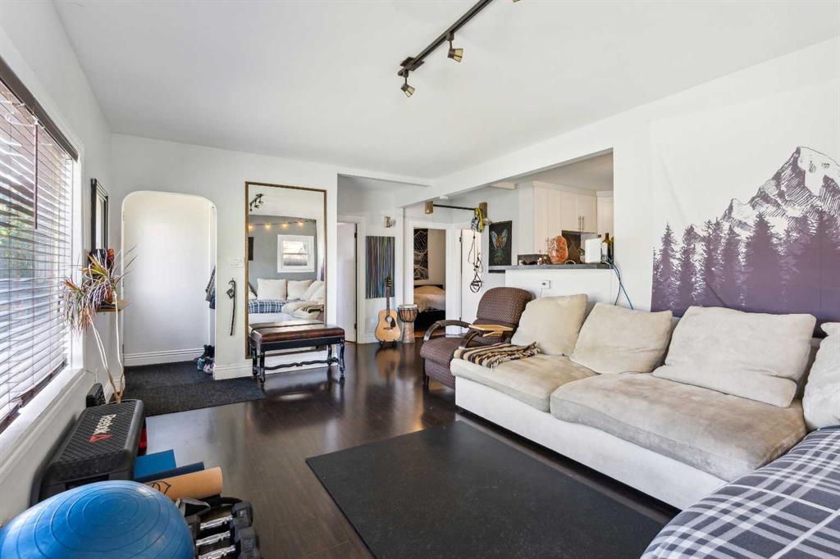

3118 38 Street SW
Calgary
Update on 2023-07-04 10:05:04 AM
$775,000
3
BEDROOMS
3 + 1
BATHROOMS
1804
SQUARE FEET
2006
YEAR BUILT
Experience sophisticated urban living in this modern detached infill. This fully developed 2 storey features 9 feet ceilings and air conditioning to keep you cool throughout the summer heat. The main floor boasts luxury vinyl planking throughout. A spacious open living room with a stunning 2-sided fireplace that also enhances the dining area. The chef’s kitchen is both stylish and functional, featuring luxurious granite countertops, a tile backsplash, and high-end stainless steel appliances, including a gas stove and a bar fridge. The kitchen is further enhanced by pure white maple cabinets and offers both a breakfast bar and coffee bar. The upper level presents three generously sized bedrooms, a convenient laundry area, and a beautifully appointed 4-piece bathroom. The primary bedroom is a true sanctuary, complete with a large walk-in closet, a private west-facing balcony, and a 5 piece ensuite. The newer developed basement also have vinyl planking throughout, an office with a barn door, 4 piece ensuite bath and open living room with a built in bar. Your backyard oasis has a low deck, open area and double car garage. Live in Glenbrook, close to schools, shopping and transit. Book your private showing today.
| COMMUNITY | Glenbrook |
| TYPE | Residential |
| STYLE | TSTOR |
| YEAR BUILT | 2006 |
| SQUARE FOOTAGE | 1804.0 |
| BEDROOMS | 3 |
| BATHROOMS | 4 |
| BASEMENT | Finished, Full Basement |
| FEATURES |
| GARAGE | 1 |
| PARKING | Double Garage Detached |
| ROOF | Asphalt Shingle |
| LOT SQFT | 280 |
| ROOMS | DIMENSIONS (m) | LEVEL |
|---|---|---|
| Master Bedroom | 3.45 x 5.08 | Upper |
| Second Bedroom | 2.62 x 4.52 | Upper |
| Third Bedroom | 3.15 x 3.45 | Upper |
| Dining Room | 2.62 x 4.06 | Main |
| Family Room | ||
| Kitchen | 3.43 x 4.09 | Main |
| Living Room | 4.50 x 5.13 | Basement |
INTERIOR
Central Air, Forced Air, Gas
EXTERIOR
Back Lane
Broker
2% Realty
Agent


















































