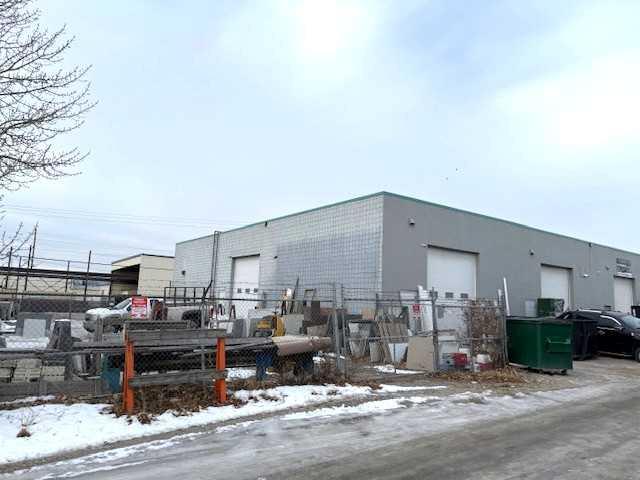

1, 4616 6A Street NE
Calgary
Update on 2023-07-04 10:05:04 AM
$644,000
0
BEDROOMS
0 + 0
BATHROOMS
0
SQUARE FEET
1978
YEAR BUILT
Rare find two ADJOINING Bays with built-in Tenants. Bay 1 (MLS # A2192195) has 2,263 SF on Main & 720 SF for the Mezzanine – a total of 2,983 SF space per the Condo Plan; Bay 2 (MLS # A2192196) has 2,248 SF on Main & 742 SF for the Mezzanine – a total of 2,990 SF space per the Condo Plan. Both units with Gross Lease, Tenants paying own electricity --- Bay 1 (with exclusive use of the South fenced yard per the Bylaws) has long term Lease; and Bay 2 on M-T-M. Condo fee (covers gas / water & sewer) for Bay 1: $ 781.06 and $ 782.63 for Bay 2. Building’s mechanical design: Utility room (furnace & hot water tank) in Bays 2, 3 & 5 respectively; adjoining units (Bay 1 vs. 2; Bay 4 vs. 3) via share use (with cost splitting for such items’ upkeep). Ideal for Owner Operator or Investors. Realtors – please note Private Remarks.
| COMMUNITY | Greenview Industrial Park |
| TYPE | Commercial |
| STYLE | |
| YEAR BUILT | 1978 |
| SQUARE FOOTAGE |
| BEDROOMS | |
| BATHROOMS | |
| BASEMENT | |
| FEATURES |
| GARAGE | No |
| PARKING | |
| ROOF | |
| LOT SQFT | 0 |
| ROOMS | DIMENSIONS (m) | LEVEL |
|---|---|---|
| Master Bedroom | ||
| Second Bedroom | ||
| Third Bedroom | ||
| Dining Room | ||
| Family Room | ||
| Kitchen | ||
| Living Room |
INTERIOR
EXTERIOR
Broker
Grand Realty
Agent







