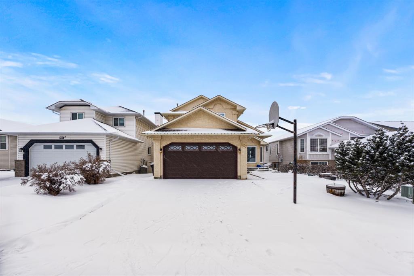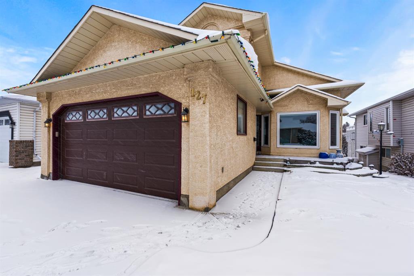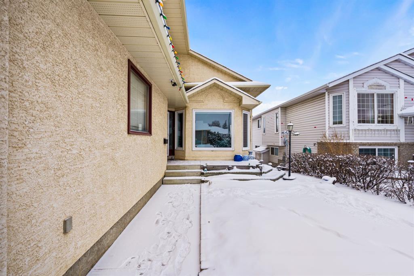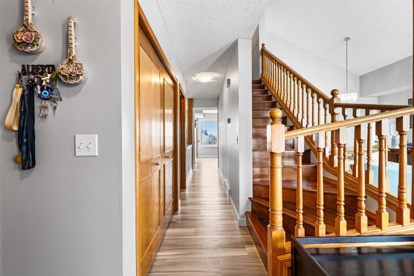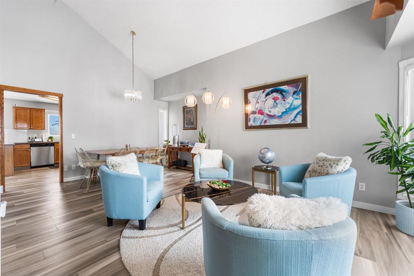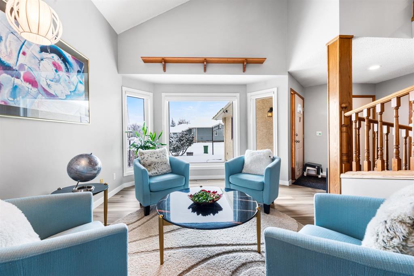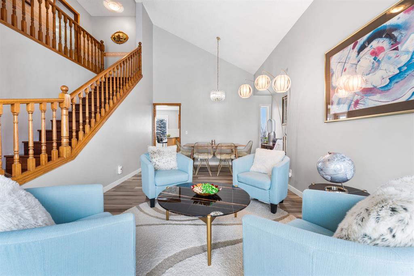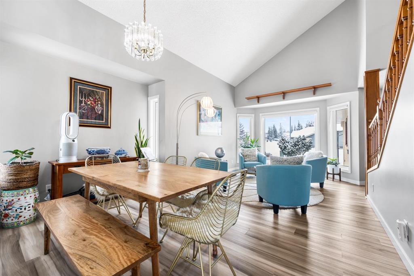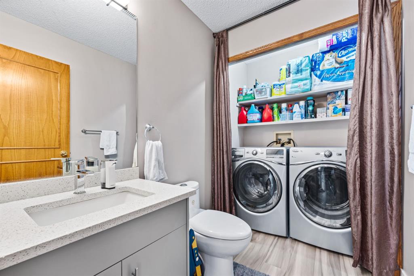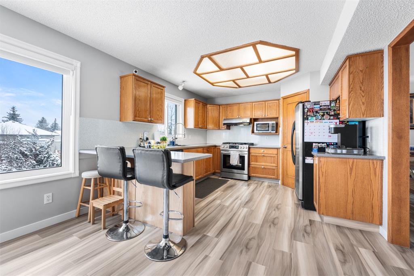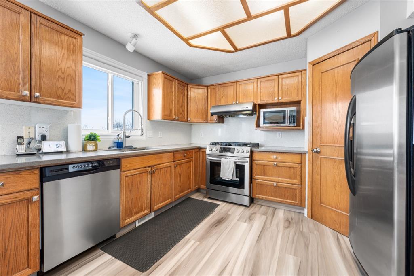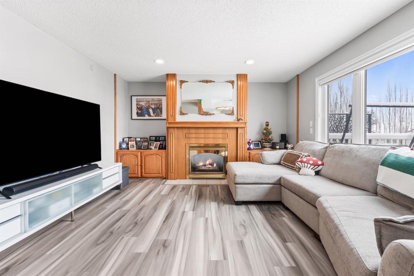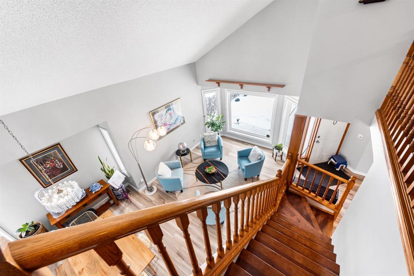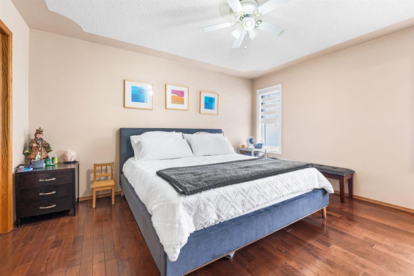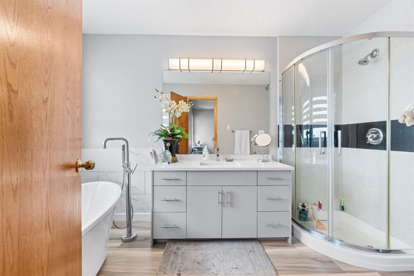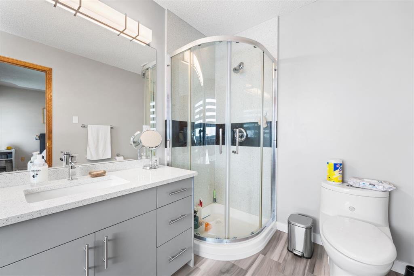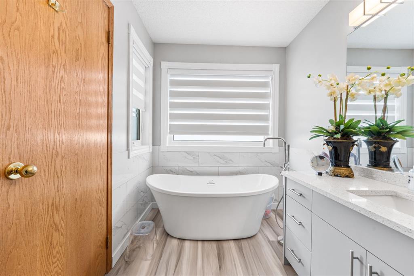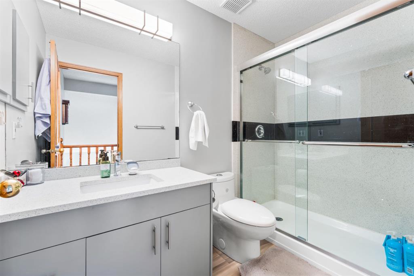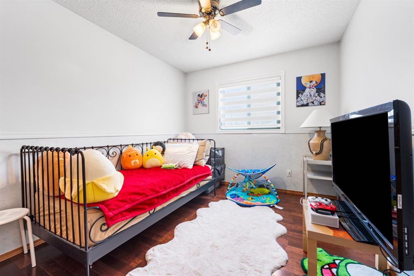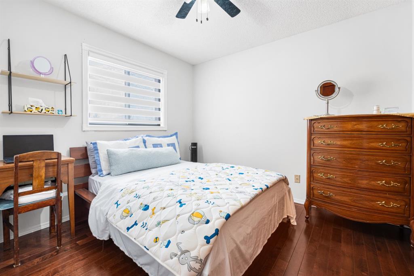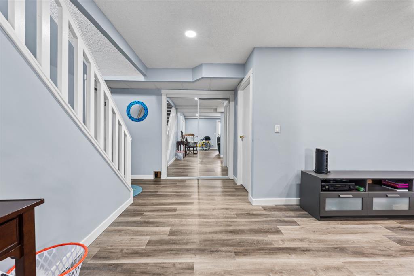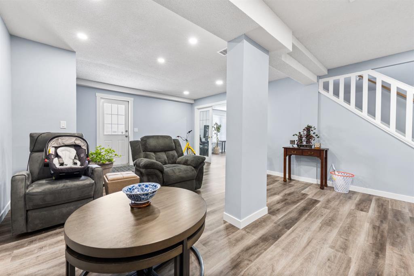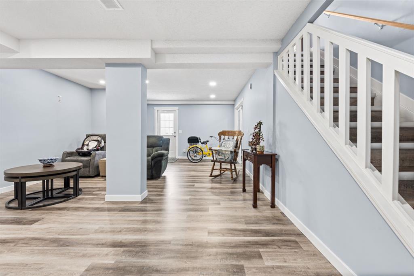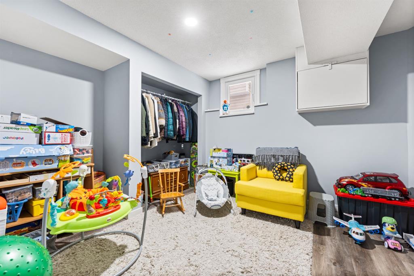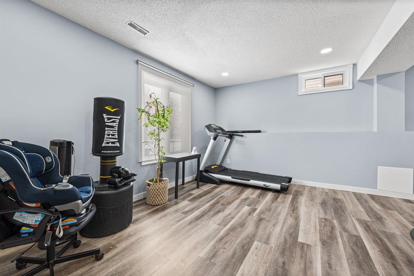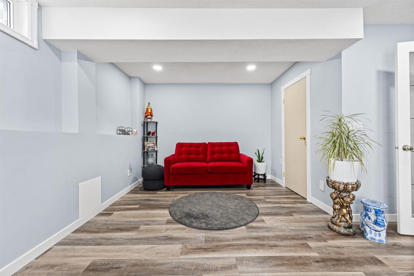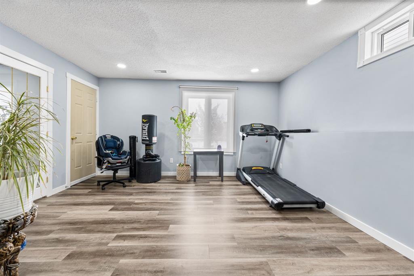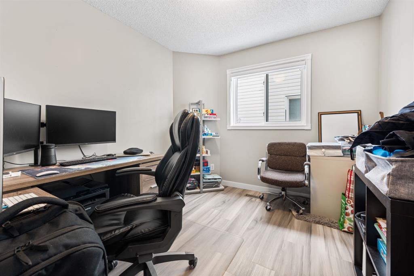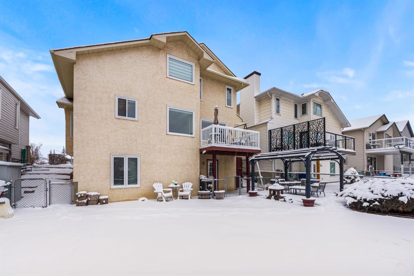

127 Harvest Oak Crescent NE
Calgary
Update on 2023-07-04 10:05:04 AM
$759,999
5
BEDROOMS
2 + 1
BATHROOMS
1864
SQUARE FEET
1992
YEAR BUILT
This stunning family home features durable vinyl plank flooring and sleek quartz countertops for a modern touch. The main floor offers a cozy den, a spacious family room with a fireplace, and a built-in entertainment center—perfect for relaxing or entertaining. The well-appointed kitchen includes a breakfast nook, gas stove, pantry, and ample cabinetry for all your storage needs. Upstairs, you’ll find three generously sized bedrooms, including a luxurious primary suite with a spa-like ensuite, creating the perfect retreat. The fully finished walkout basement provides additional living space with two+ bedrooms and a large recreation room. Located in a prime neighborhood, this home is just minutes away from top-rated schools, grocery stores, and essential amenities. With direct access to scenic walking paths, this property offers the perfect blend of comfort, convenience, and lifestyle!
| COMMUNITY | Harvest Hills |
| TYPE | Residential |
| STYLE | TSPL |
| YEAR BUILT | 1992 |
| SQUARE FOOTAGE | 1863.7 |
| BEDROOMS | 5 |
| BATHROOMS | 3 |
| BASEMENT | Finished, Full Basement |
| FEATURES |
| GARAGE | Yes |
| PARKING | DBAttached, Off Street |
| ROOF | Asphalt Shingle |
| LOT SQFT | 471 |
| ROOMS | DIMENSIONS (m) | LEVEL |
|---|---|---|
| Master Bedroom | 4.24 x 3.73 | Upper |
| Second Bedroom | 3.20 x 2.82 | Upper |
| Third Bedroom | 3.15 x 2.82 | Upper |
| Dining Room | 4.11 x 2.41 | Main |
| Family Room | 4.32 x 4.27 | Main |
| Kitchen | 3.84 x 3.53 | Main |
| Living Room | 3.99 x 3.51 | Main |
INTERIOR
None, Fireplace(s), Forced Air, Natural Gas, Gas
EXTERIOR
Back Yard, Backs on to Park/Green Space, Dog Run Fenced In, Few Trees, Landscaped, Lawn, Rectangular Lot, Street Lighting
Broker
eXp Realty
Agent

