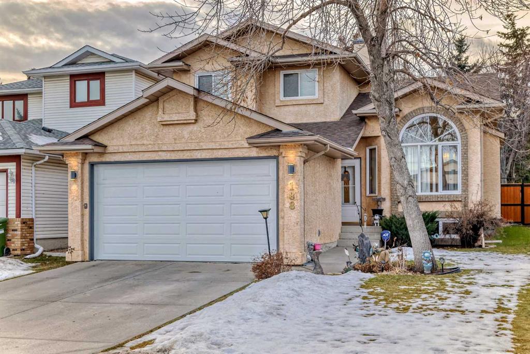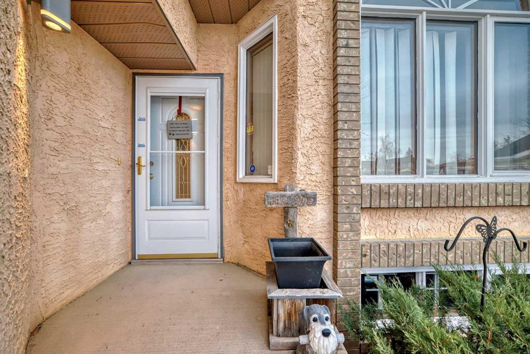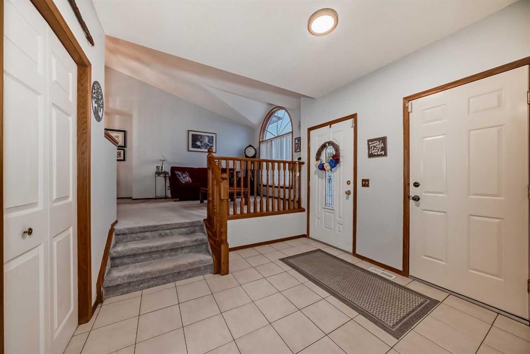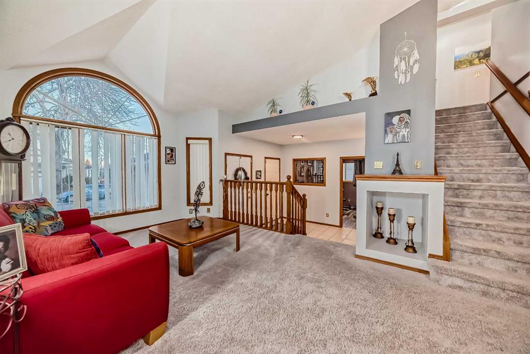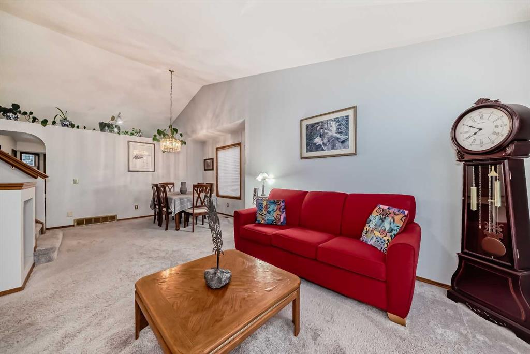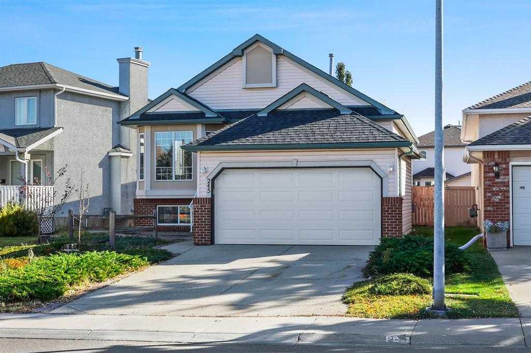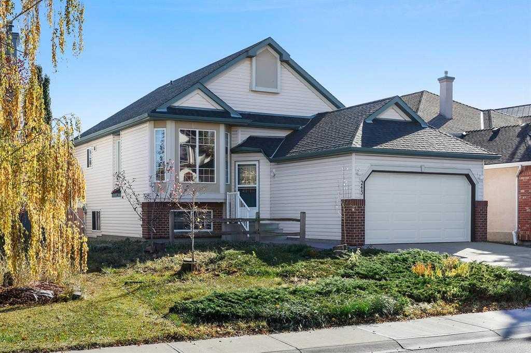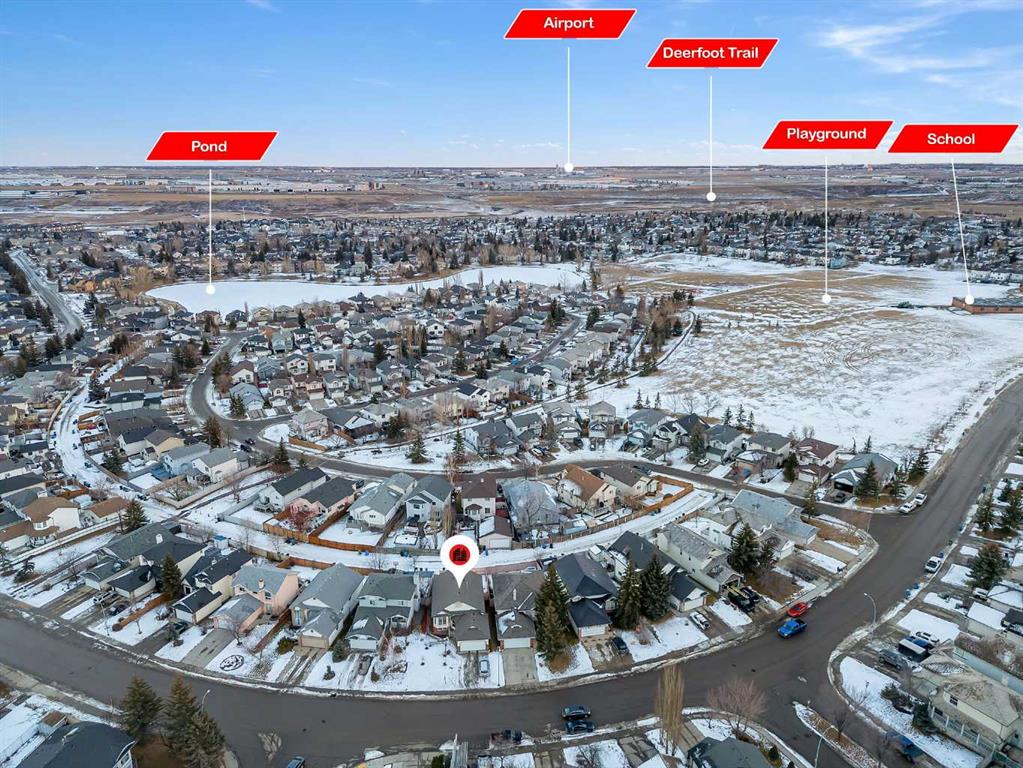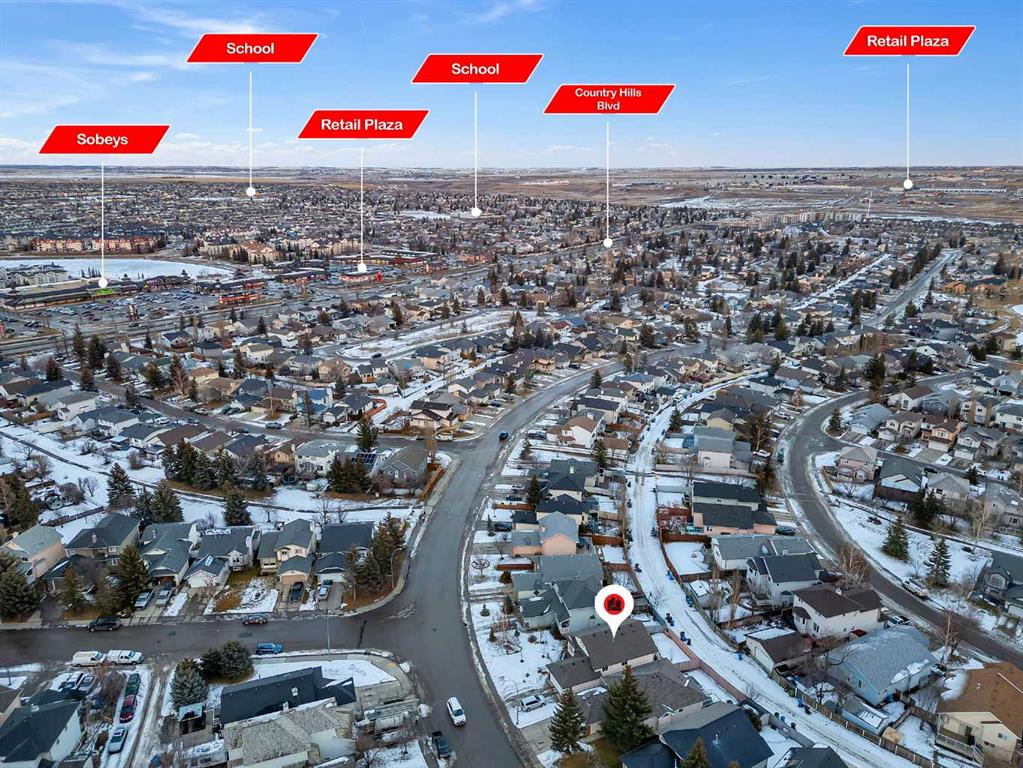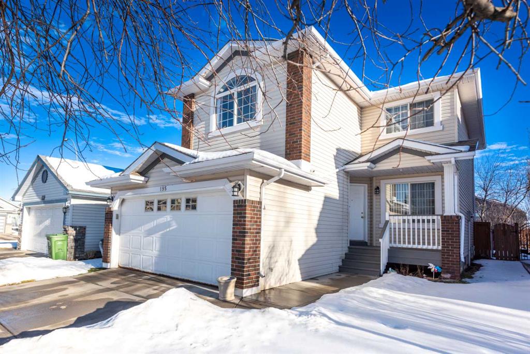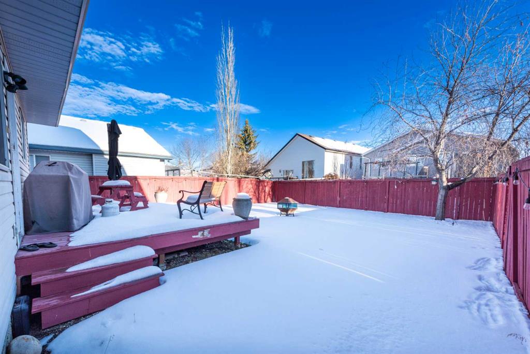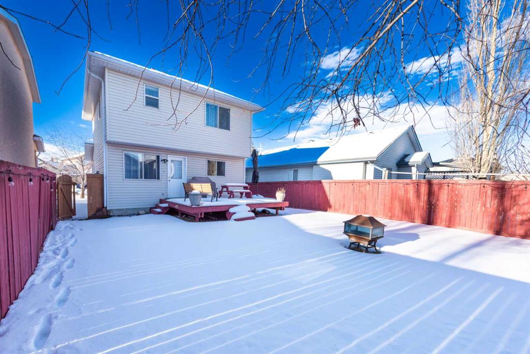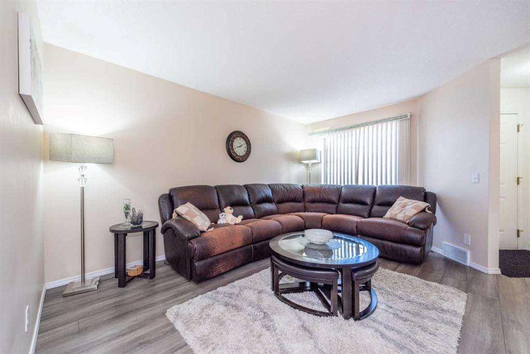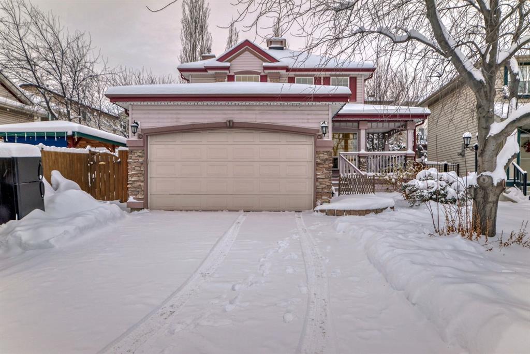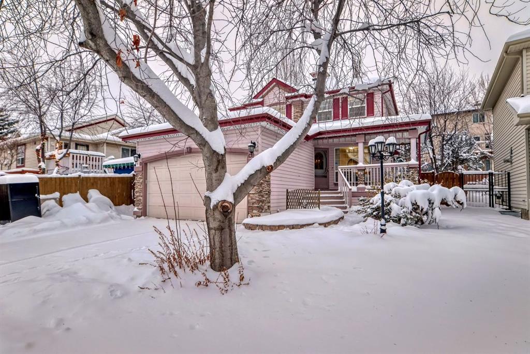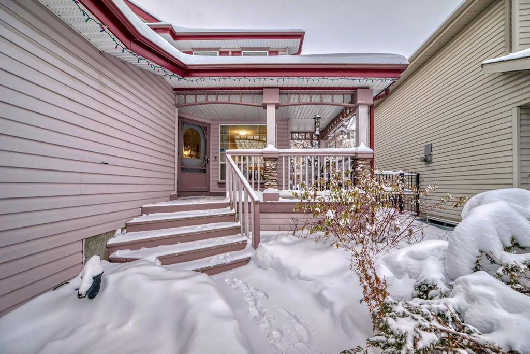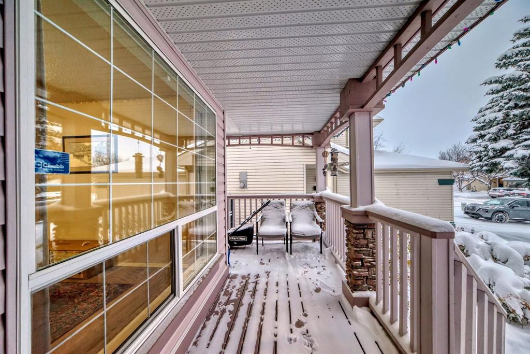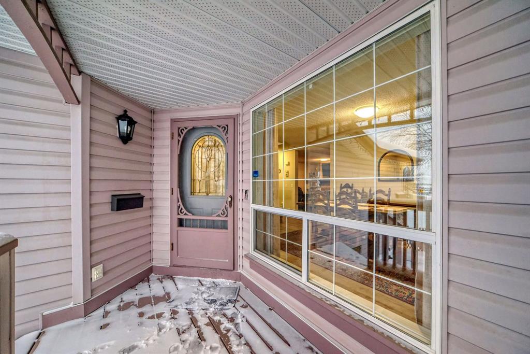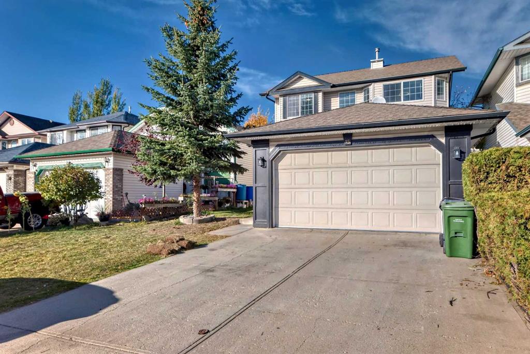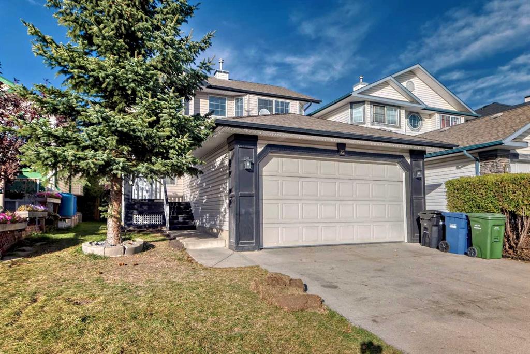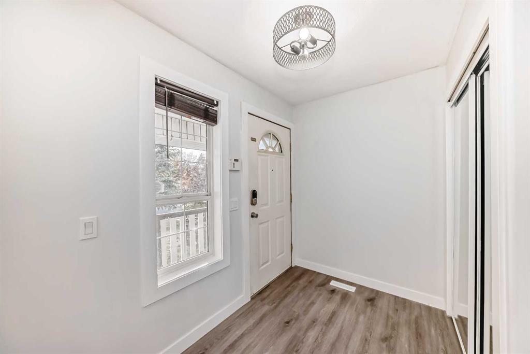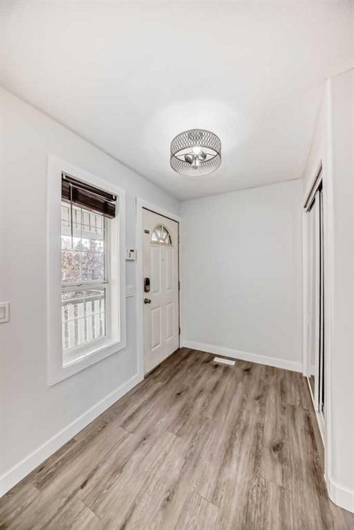

76 Harvest Oak Place NE
Calgary
Update on 2023-07-04 10:05:04 AM
$740,000
6
BEDROOMS
3 + 0
BATHROOMS
1388
SQUARE FEET
1992
YEAR BUILT
Welcome to 76 Harvest Oak Place NE, a charming bi-level home in the family-friendly community of Harvest Hills. Featuring vaulted ceilings and boasting over 2,500 sq. ft. of living space, this 6 bedroom, 3 bathroom home features a walk-up basement, a south-facing backyard, and a heated attached double garage. In the fully finished lower level, you'll find 3 bedrooms and a full bath offering a separate living space convenient for extended family. Over $75,000 in recent upgrades include new appliances, triple-pane windows, a new furnace and central AC, updated plumbing, and enhanced insulation. The backyard offers a refreshed deck and play structure for outdoor enjoyment. Conveniently located near major roads and amenities, this move-in-ready home is a must-see. Schedule your showing today!
| COMMUNITY | Harvest Hills |
| TYPE | Residential |
| STYLE | BLVL |
| YEAR BUILT | 1992 |
| SQUARE FOOTAGE | 1387.7 |
| BEDROOMS | 6 |
| BATHROOMS | 3 |
| BASEMENT | EE, Finished, Full Basement, WKU |
| FEATURES |
| GARAGE | Yes |
| PARKING | DBAttached |
| ROOF | Asphalt Shingle |
| LOT SQFT | 457 |
| ROOMS | DIMENSIONS (m) | LEVEL |
|---|---|---|
| Master Bedroom | 4.32 x 3.86 | Main |
| Second Bedroom | 3.86 x 2.82 | Main |
| Third Bedroom | 2.82 x 3.02 | Main |
| Dining Room | ||
| Family Room | ||
| Kitchen | ||
| Living Room |
INTERIOR
Central Air, Fireplace(s), Gas
EXTERIOR
Back Lane, Back Yard, Cul-De-Sac, Front Yard
Broker
eXp Realty
Agent































