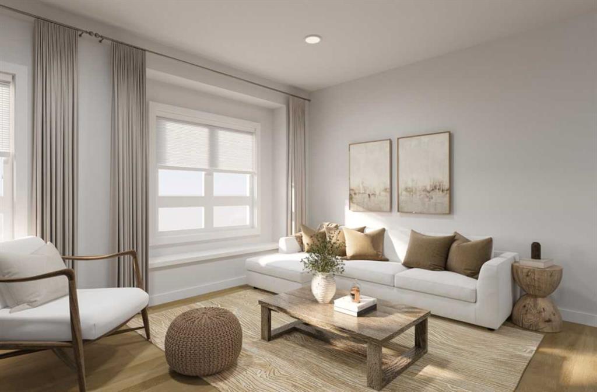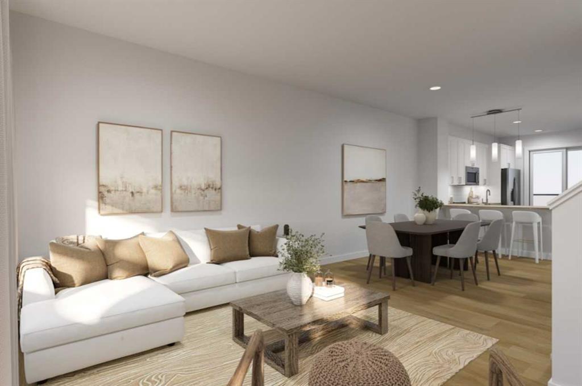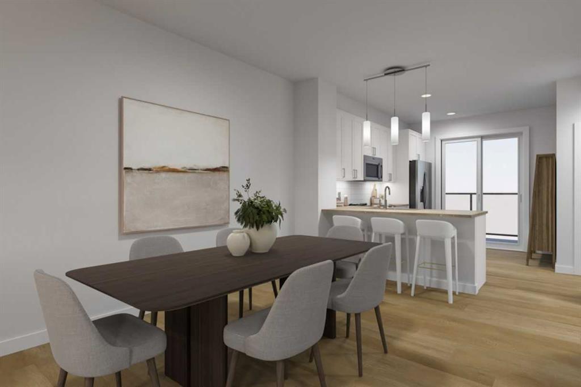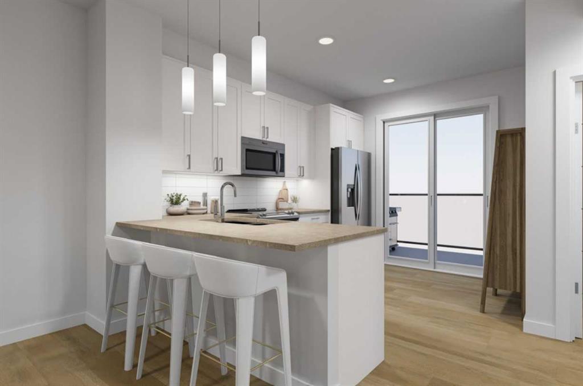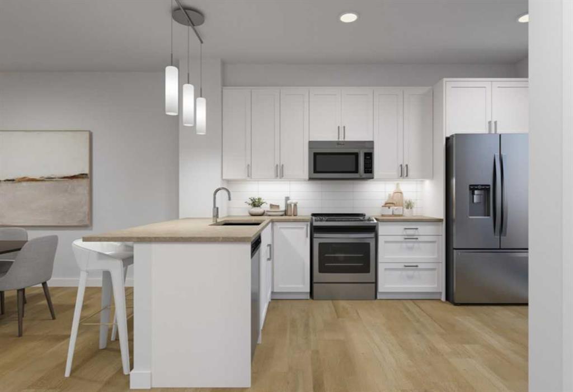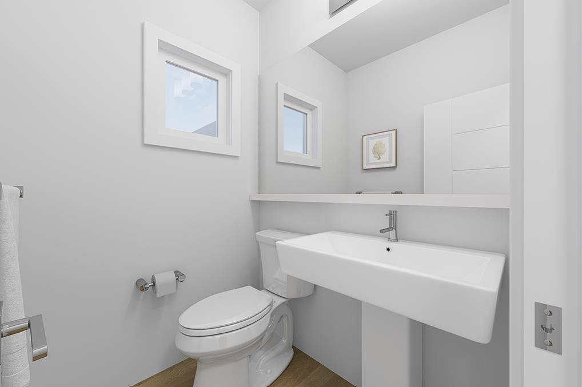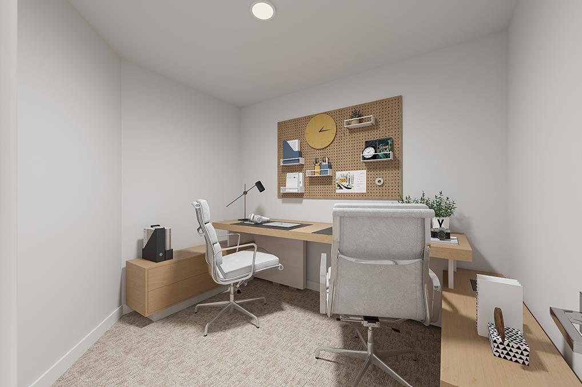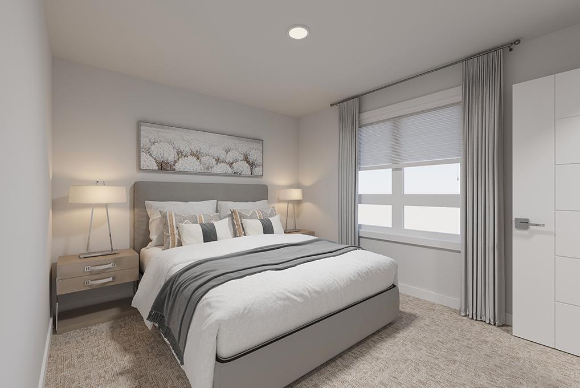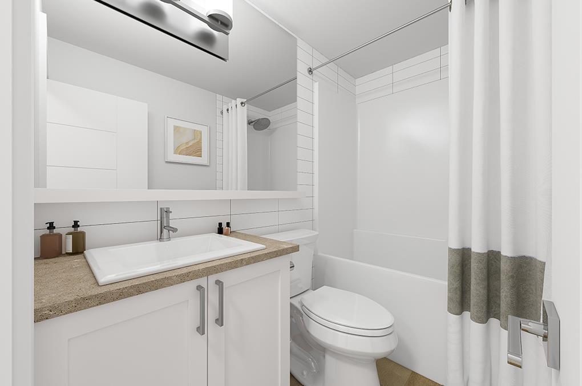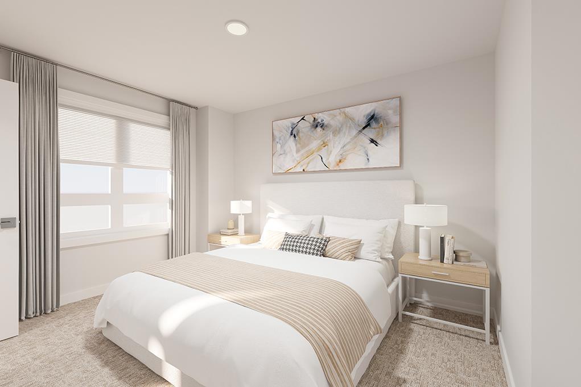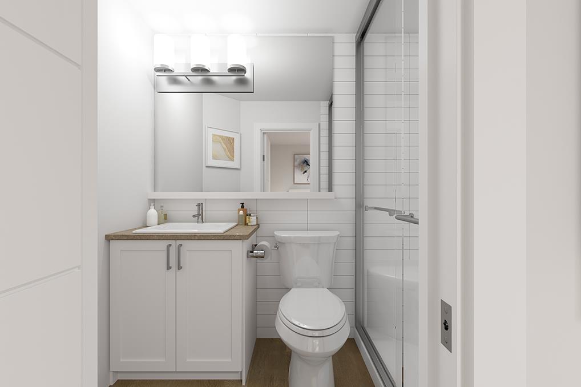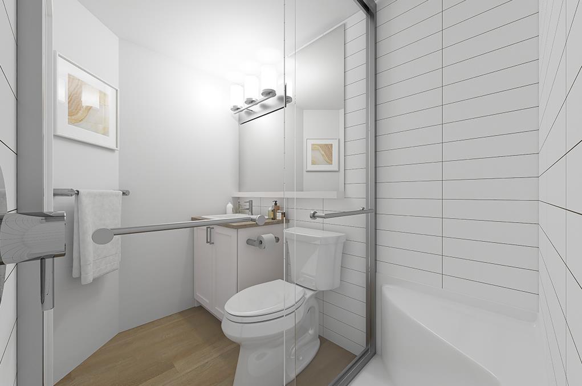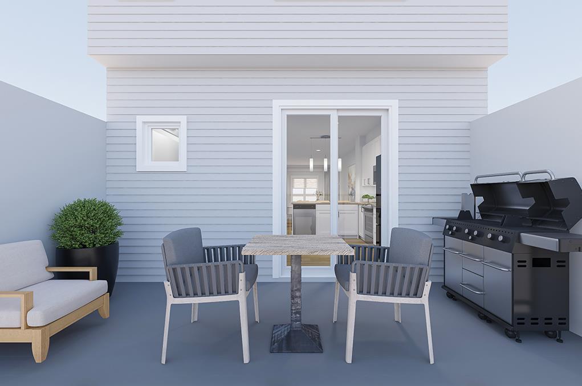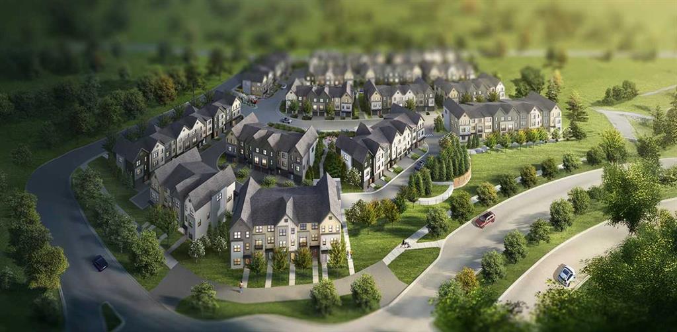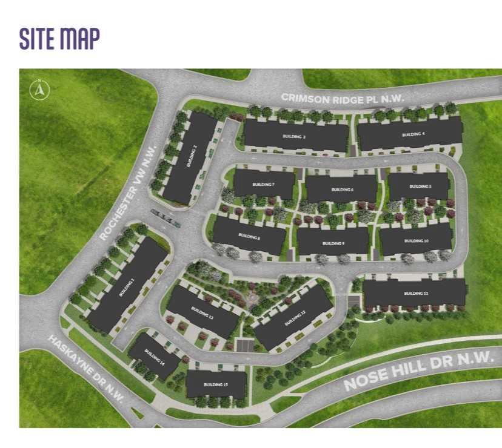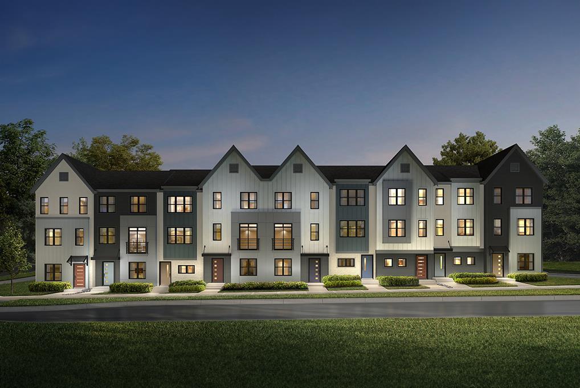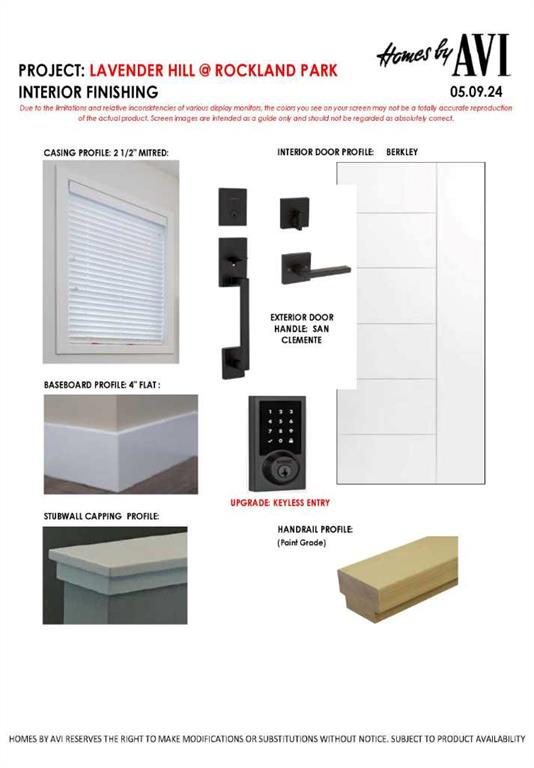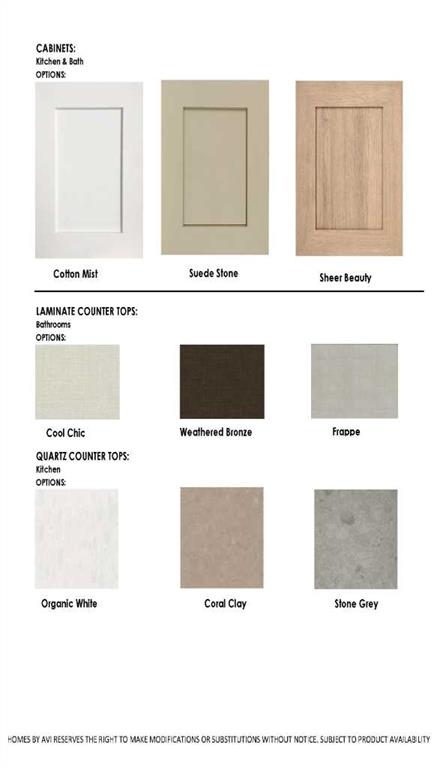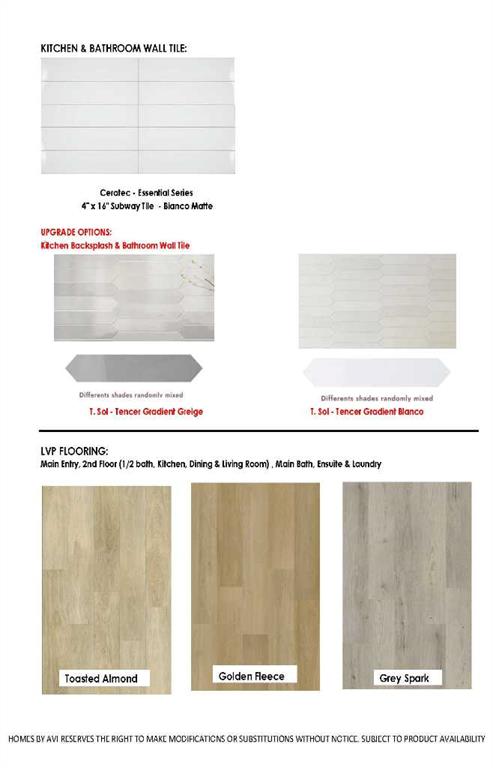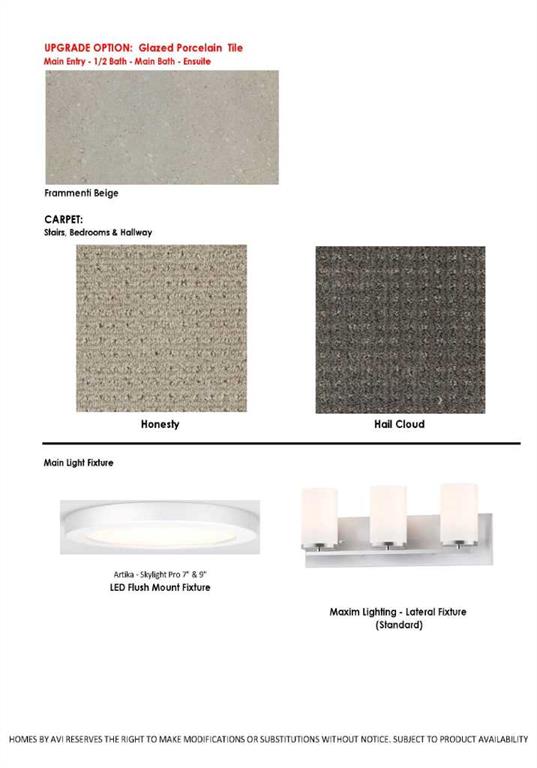

34, 30 Rochester View NW
Calgary
Update on 2023-07-04 10:05:04 AM
$499,900
2
BEDROOMS
2 + 1
BATHROOMS
1310
SQUARE FEET
2026
YEAR BUILT
Welcome to Lavender Hill at Rockland Park! This beautiful executive community is nestled next to the Bow River with the privacy and views of Bearspaw to the west, and both Lynx ridge and Tuscany to the North. A gorgeous amenities rich community with quick access to the call of the mountains, and the luxury of Kananaskis - while still allowing that perfect commute to downtown. This modern 3-storey townhome with an attached 2 car garage by Homes by Avi blends contemporary design with comfort, perfect for that discerning buyer. The Jasmine model offers a well-thought-out layout and quality finishes for effortless living. The main floor welcomes you with an attached tandem garage, providing generous room for parking and storage. Head upstairs to the open-concept second floor, where the living room, dining area, and kitchen seamlessly connect—an ideal setting for entertaining or unwinding and taking in the views. The kitchen features a breakfast bar, with standard sleek quartz countertops. A 2-piece bath and a rear patio with gas lines for a future BBQ enhance this level, perfect for alfresco dining. Up on the third floor, the master bedroom serves as a peaceful retreat with a large walk-in closet and a private 3-piece ensuite. A secondary bedroom, also equipped with a walk-in closet, and a 3-piece main bath offer added convenience. A dedicated laundry room is located on this floor for ultimate ease. The versatile den is ready for whatever you envision—whether it’s a home office, gym, or creative space. As a BUILT GREEN® certified home, this townhome offers energy efficiency along with style. Enjoy the private courtyards and beautful walking paths in the community for added convenience. Living at Lavender Hill means you're just a two-minute run from Rockland Park’s HOA facility, The Lodge. With exclusive access to a 4,750 sq ft lifestyle center featuring an outdoor pool, hot tub, ice rink, pickleball courts, and more, you'll love connecting with neighbors and enjoying the community’s amenities. Available for possession in Spring 2026, this home offers the perfect balance of modern design, practical features, and affordability. Discover life at Lavender Hill in Rockland Park—designed with you in mind. Please note the photos are virtual renderings of the project and interiors. Directions: West on Nose Hill Drive off Stoney Trail, right at the roundabout.
| COMMUNITY | Haskayne |
| TYPE | Residential |
| STYLE | THUS |
| YEAR BUILT | 2026 |
| SQUARE FOOTAGE | 1310.0 |
| BEDROOMS | 2 |
| BATHROOMS | 3 |
| BASEMENT | No Basement |
| FEATURES |
| GARAGE | Yes |
| PARKING | 220 Volt Wiring, Concrete Driveway, DBAttached, Garage Door Opener, Insulated, TA |
| ROOF | Asphalt Shingle |
| LOT SQFT | 608 |
| ROOMS | DIMENSIONS (m) | LEVEL |
|---|---|---|
| Master Bedroom | 3.38 x 3.07 | |
| Second Bedroom | 3.10 x 3.53 | |
| Third Bedroom | ||
| Dining Room | 3.15 x 3.38 | |
| Family Room | ||
| Kitchen | 4.01 x 3.38 | |
| Living Room | 3.81 x 4.72 |
INTERIOR
None, Central, High Efficiency, ENERGY STAR Qualified Equipment, Forced Air, Humidity Control, Natural Gas,
EXTERIOR
Landscaped, Sloped, Street Lighting, Treed
Broker
CIR Realty
Agent

