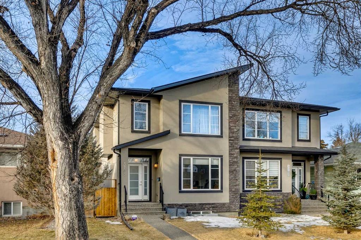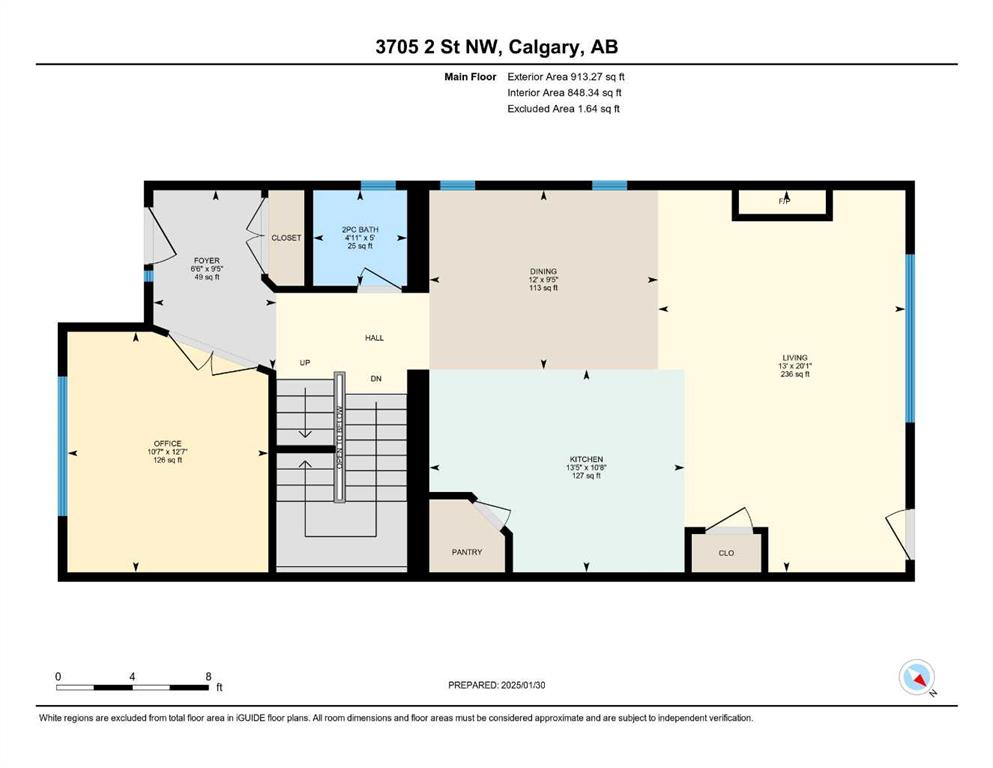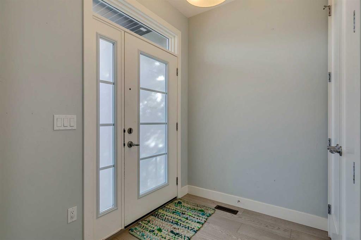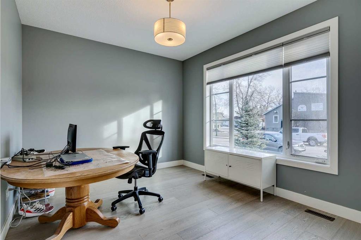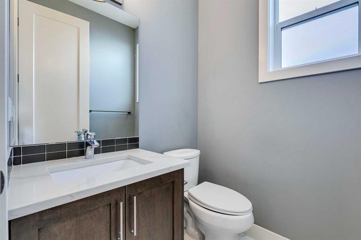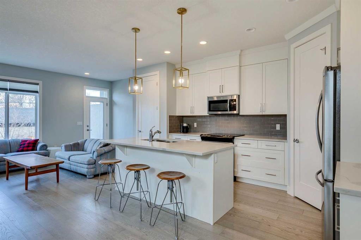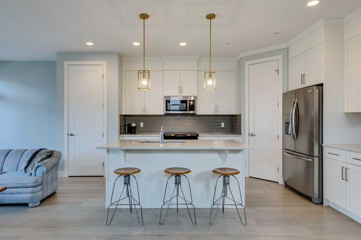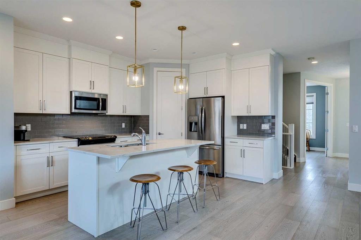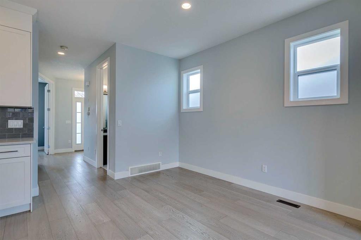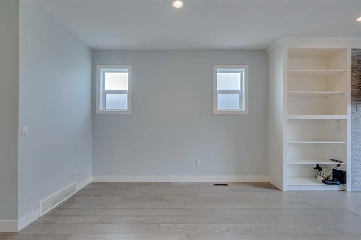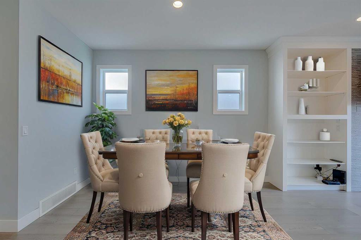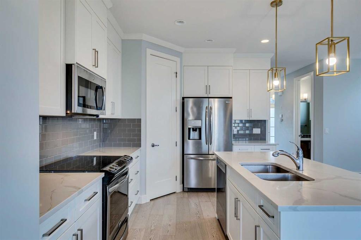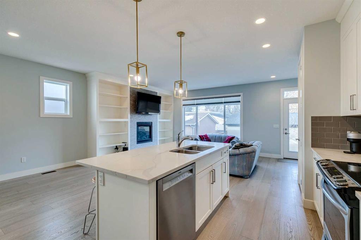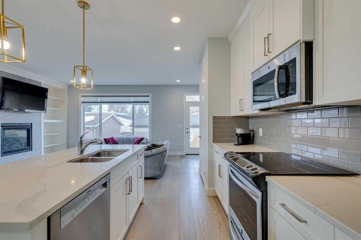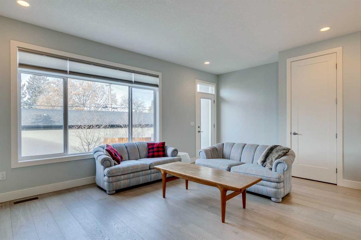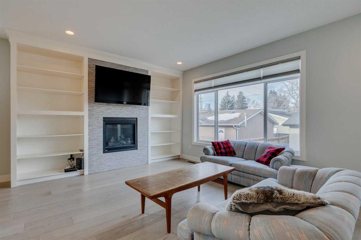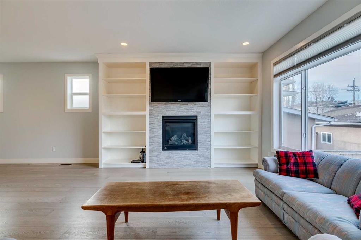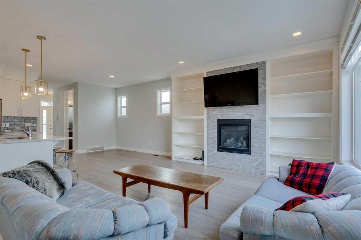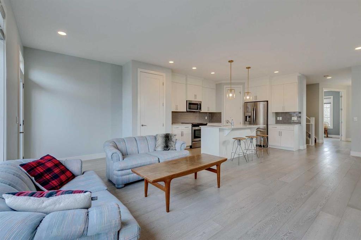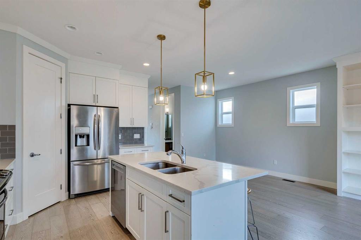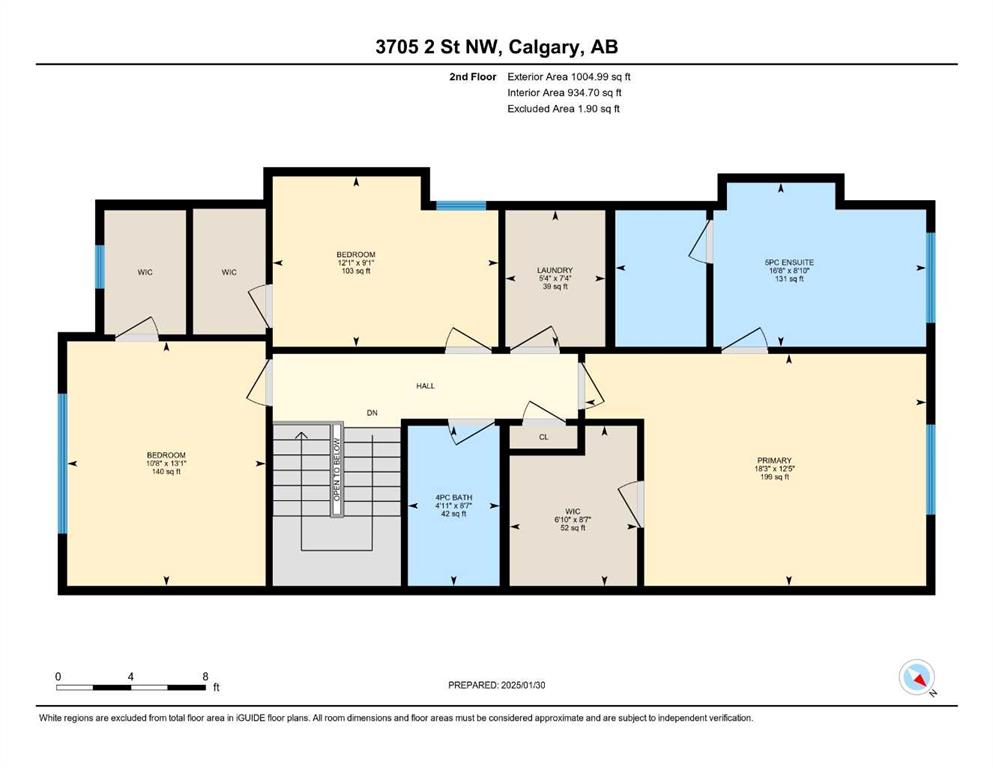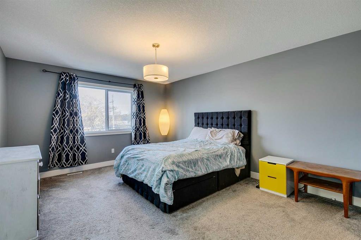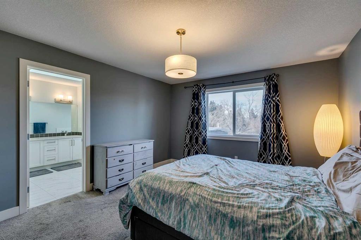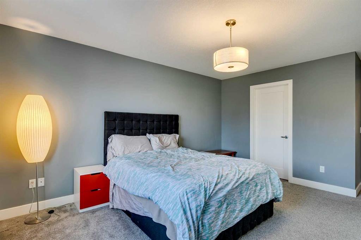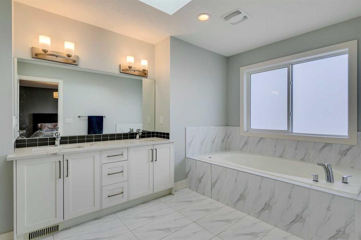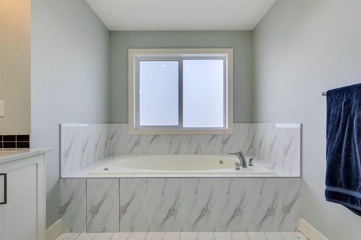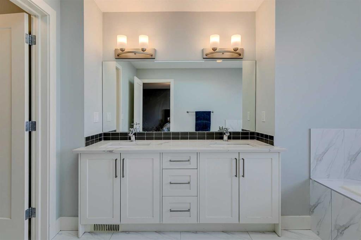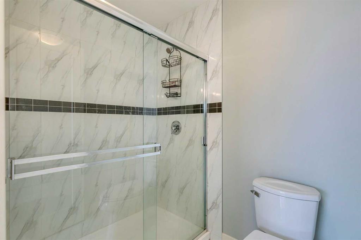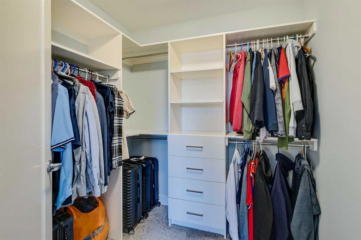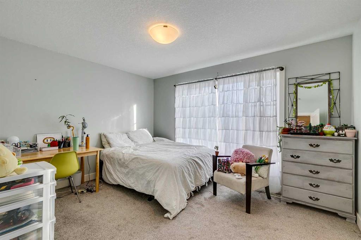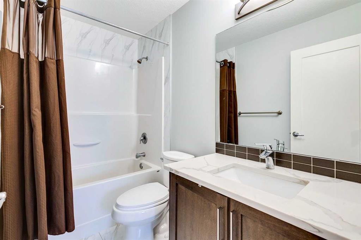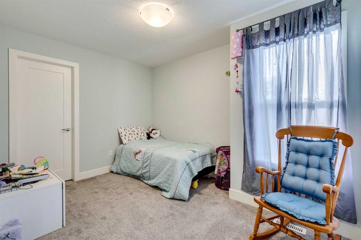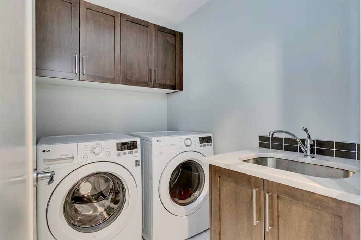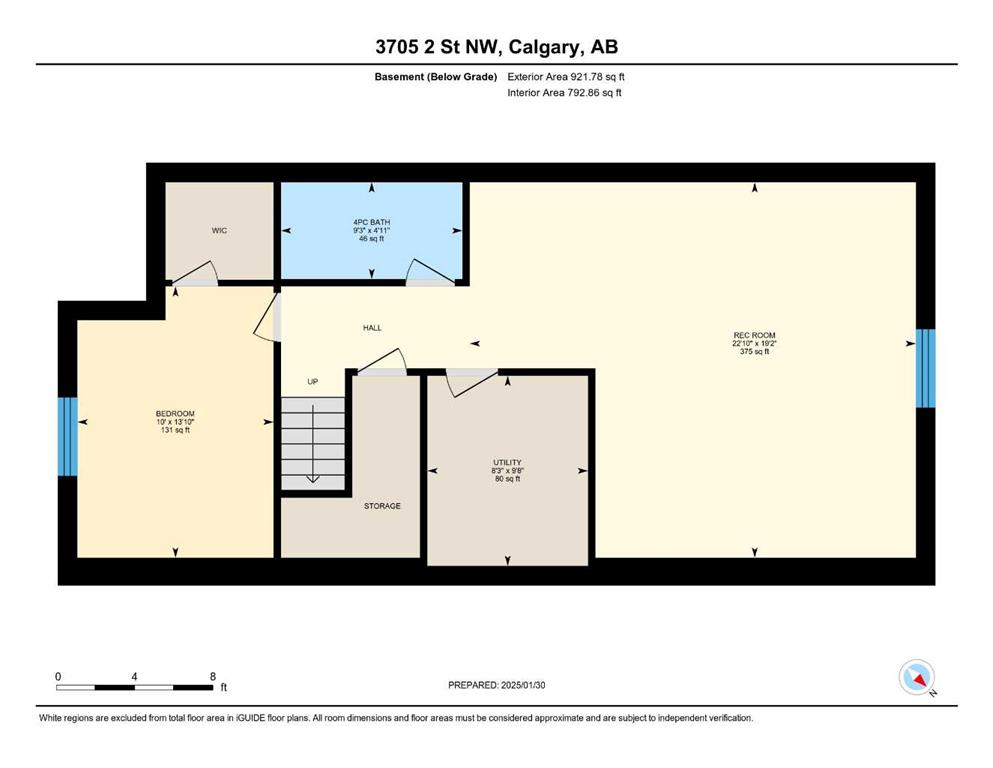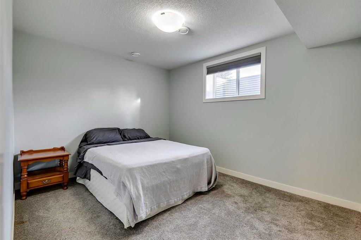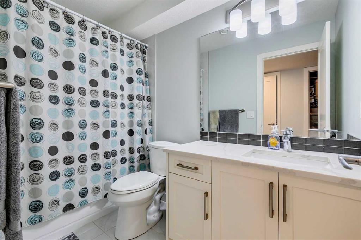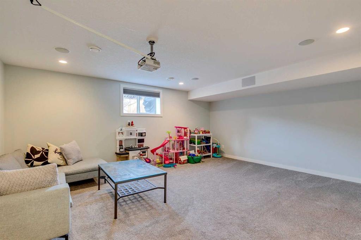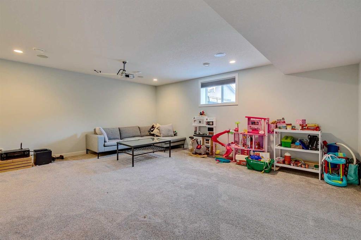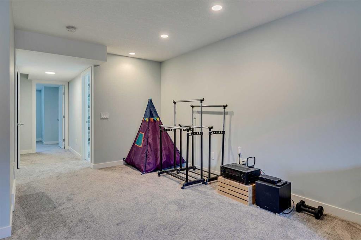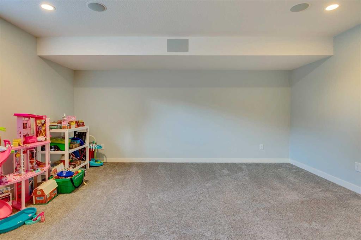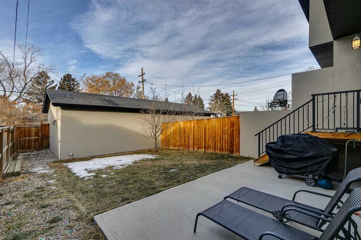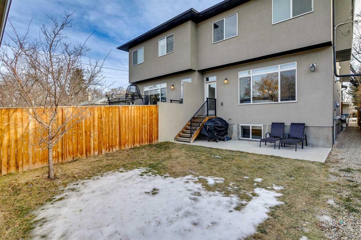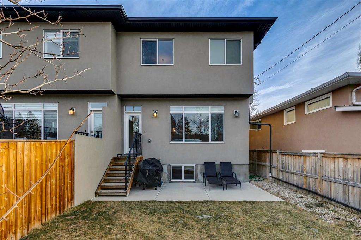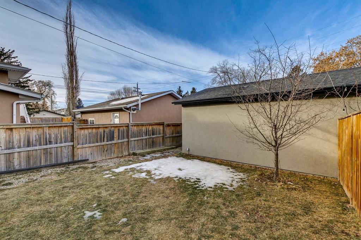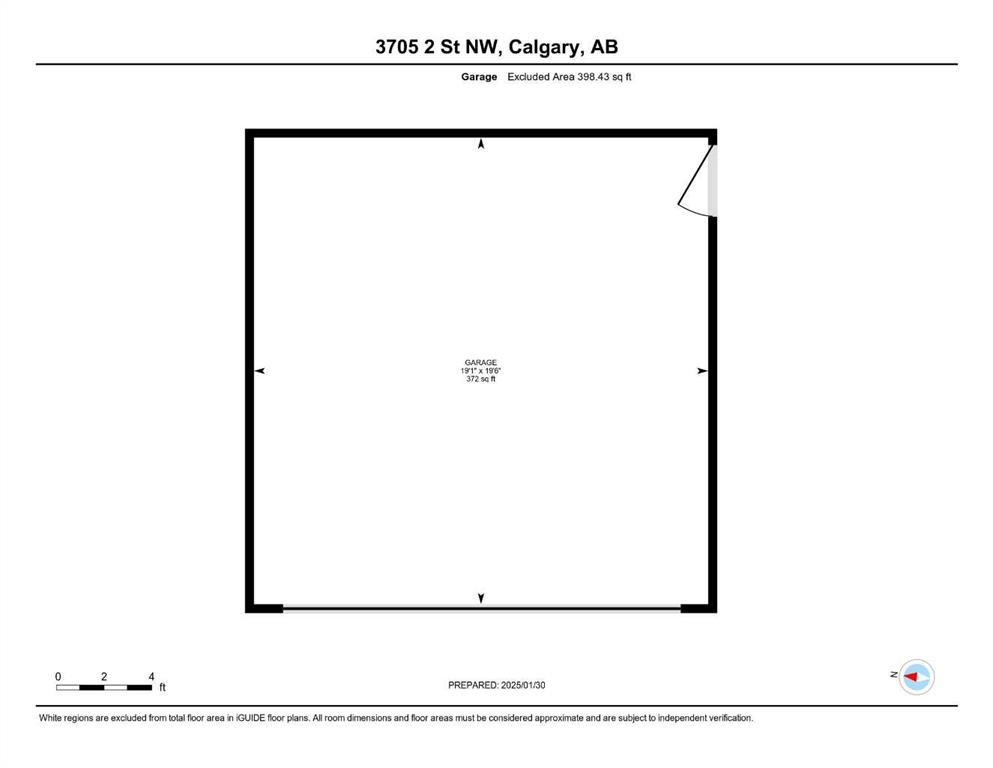

3705 2 Street NW
Calgary
Update on 2023-07-04 10:05:04 AM
$799,000
4
BEDROOMS
3 + 1
BATHROOMS
1918
SQUARE FEET
2017
YEAR BUILT
Welcome to 3705 2 Street NW, a beautifully designed semi-detached home offering nearly 2,000 sq. ft. of living space in the sought-after inner-city community of Highland Park. Situated on a quiet street, this fully finished home provides the perfect balance of tranquil living with easy access to major commuter routes—without the noise of busy roads. Step inside to discover a thoughtfully designed main floor, featuring a large front office—ideal for working from home. The open-concept layout seamlessly connects the spacious dining area, a bright and inviting living room with built-ins and a Napoleon gas fireplace, and a modern kitchen equipped with a large island with seating, stainless steel appliances (DW new in 2024), and plenty of storage. Through the back door, you'll find a low-maintenance outdoor retreat, complete with a concrete patio with a gas line for your BBQ, a private yard, and a double detached garage. Upstairs, the primary suite is a true retreat, offering a generous walk-in closet and a 5-piece ensuite with a soaker tub, dual vanities, and a glass-enclosed shower. Two additional spacious bedrooms, both with walk-in closets, share a 4-piece bathroom, while a convenient top-floor laundry room adds to the home's practicality. The fully finished basement is perfect for entertaining and relaxation, boasting a huge rec room complete with a projector and built-in speakers for family movie nights. A fourth bedroom and another 4-piece bath complete this lower level. This exceptional home offers modern comfort, convenience, and an unbeatable location. Don't miss your chance to see it—book your showing today!
| COMMUNITY | Highland Park |
| TYPE | Residential |
| STYLE | TSTOR, SBS |
| YEAR BUILT | 2017 |
| SQUARE FOOTAGE | 1918.3 |
| BEDROOMS | 4 |
| BATHROOMS | 4 |
| BASEMENT | Finished, Full Basement |
| FEATURES |
| GARAGE | Yes |
| PARKING | Alley Access, Double Garage Detached, Enclosed, Garage Door Opener, Secured |
| ROOF | Asphalt Shingle |
| LOT SQFT | 279 |
| ROOMS | DIMENSIONS (m) | LEVEL |
|---|---|---|
| Master Bedroom | 5.56 x 3.78 | Upper |
| Second Bedroom | 3.99 x 3.25 | Upper |
| Third Bedroom | 3.68 x 2.77 | Upper |
| Dining Room | 3.66 x 2.87 | Main |
| Family Room | ||
| Kitchen | ||
| Living Room | 6.12 x 3.96 | Main |
INTERIOR
None, Central, High Efficiency, Forced Air, Natural Gas, Gas, Living Room
EXTERIOR
Back Lane, Back Yard, Landscaped, Lawn, Level, Rectangular Lot
Broker
2% Realty
Agent

