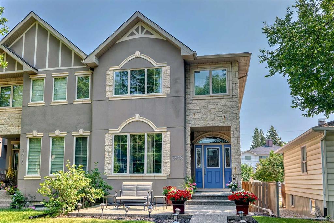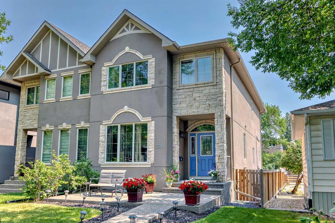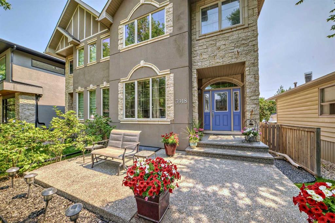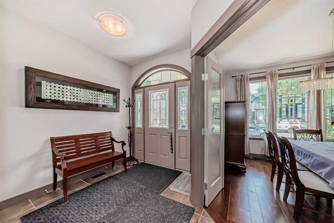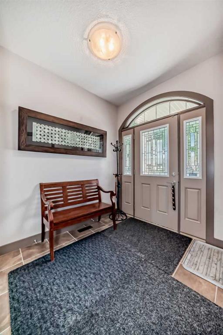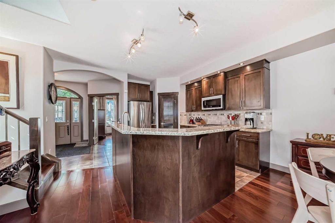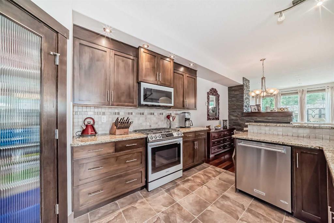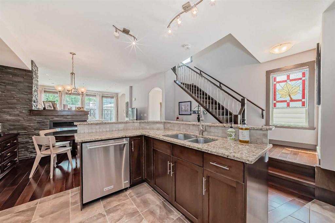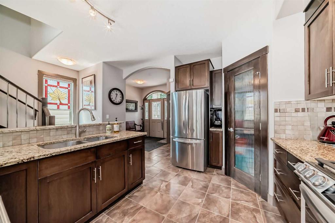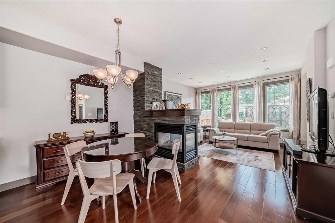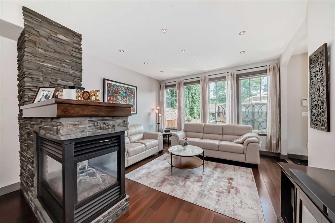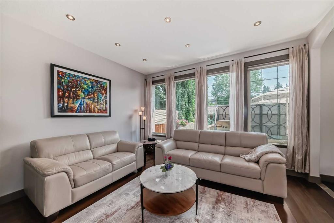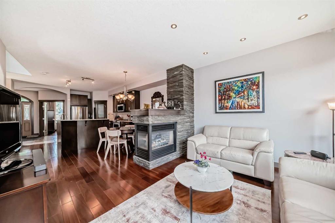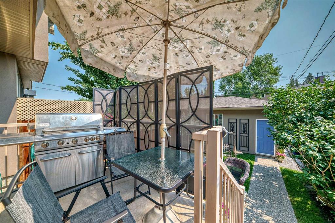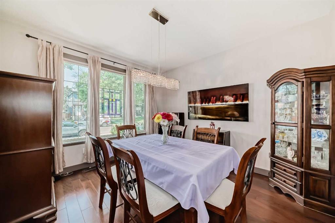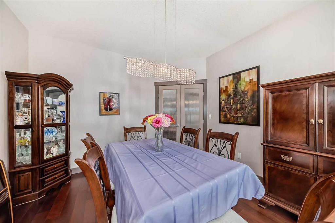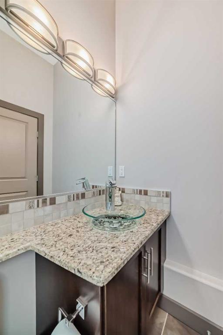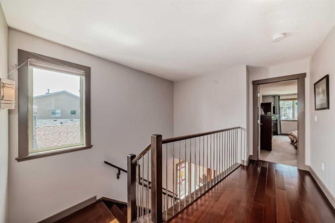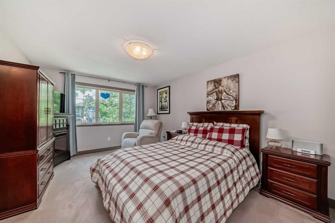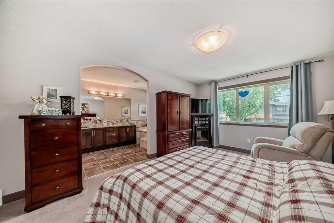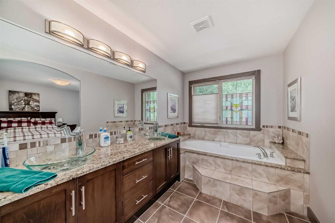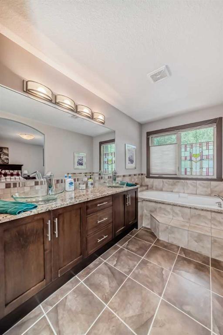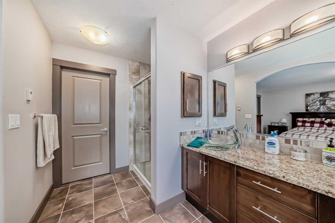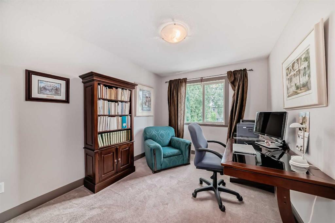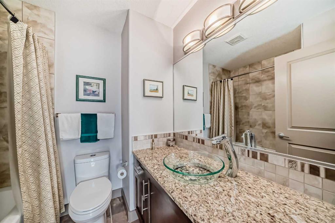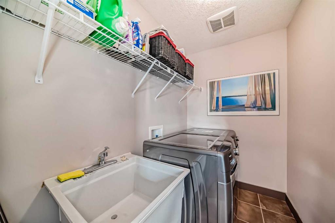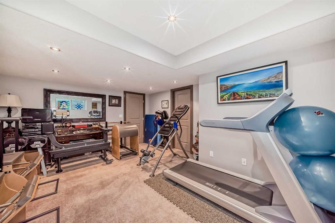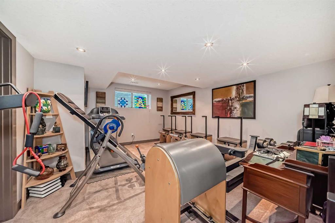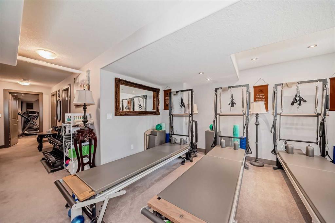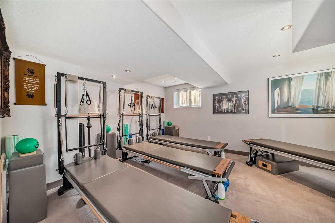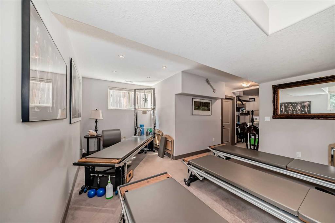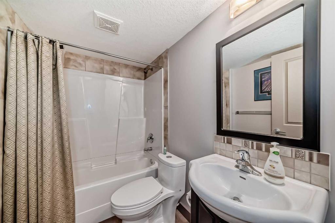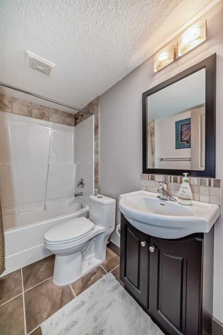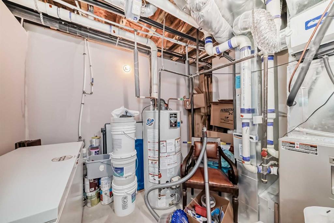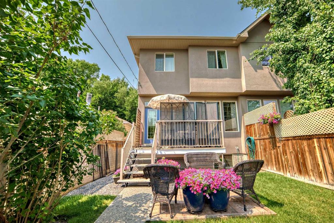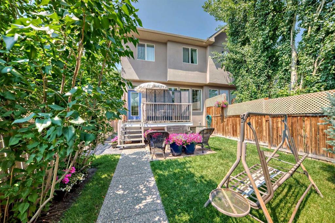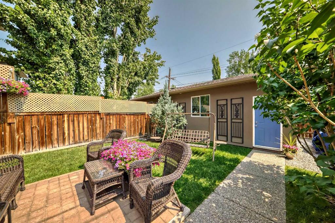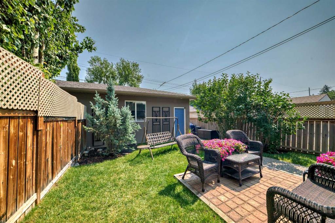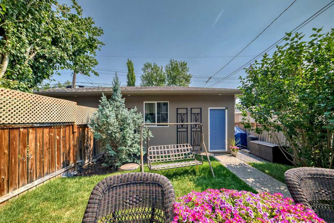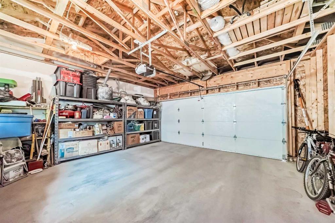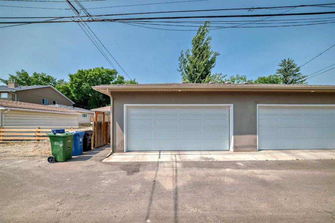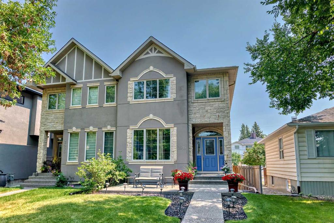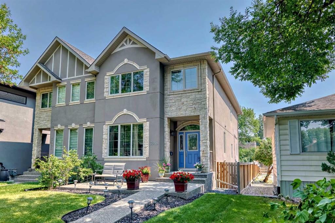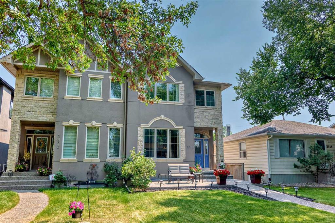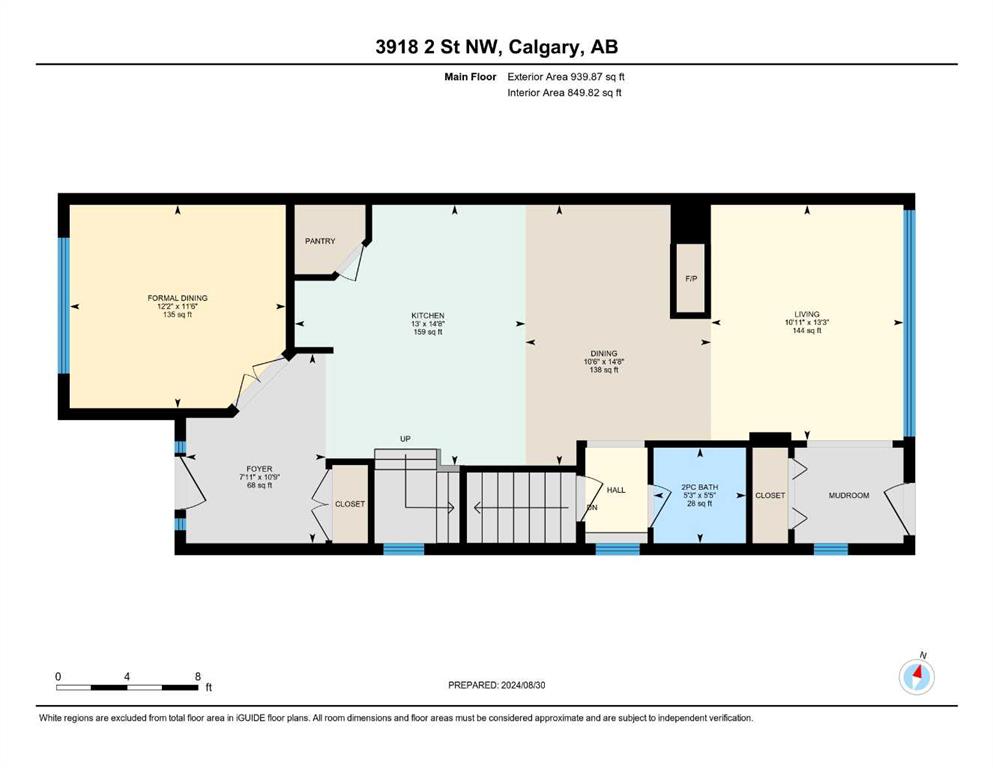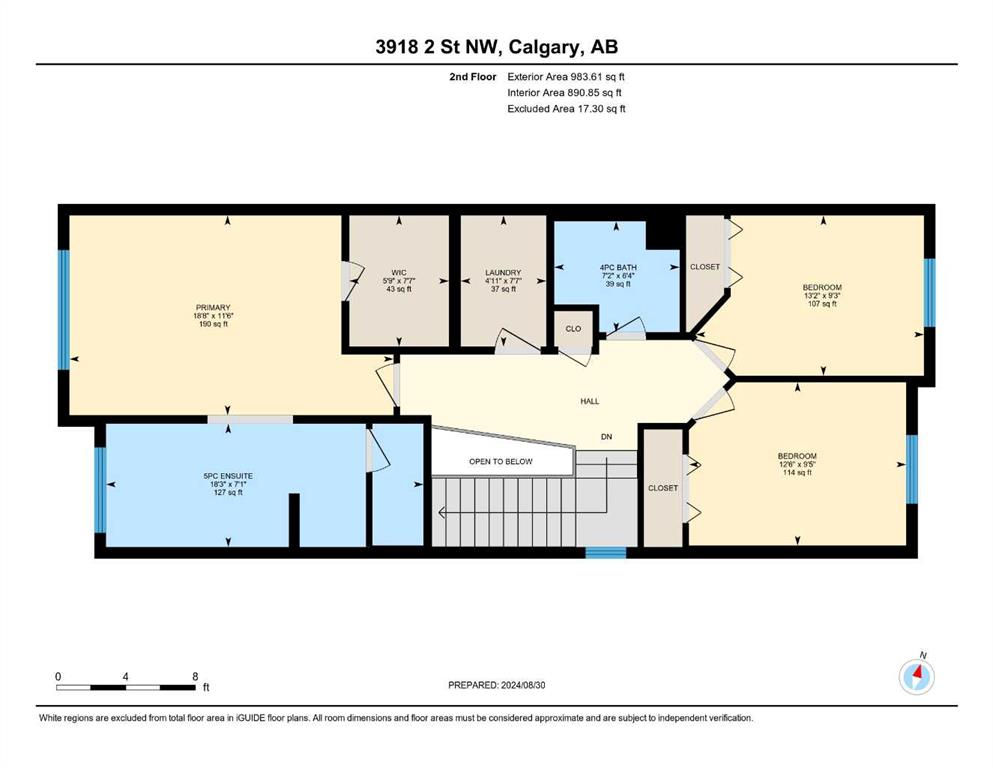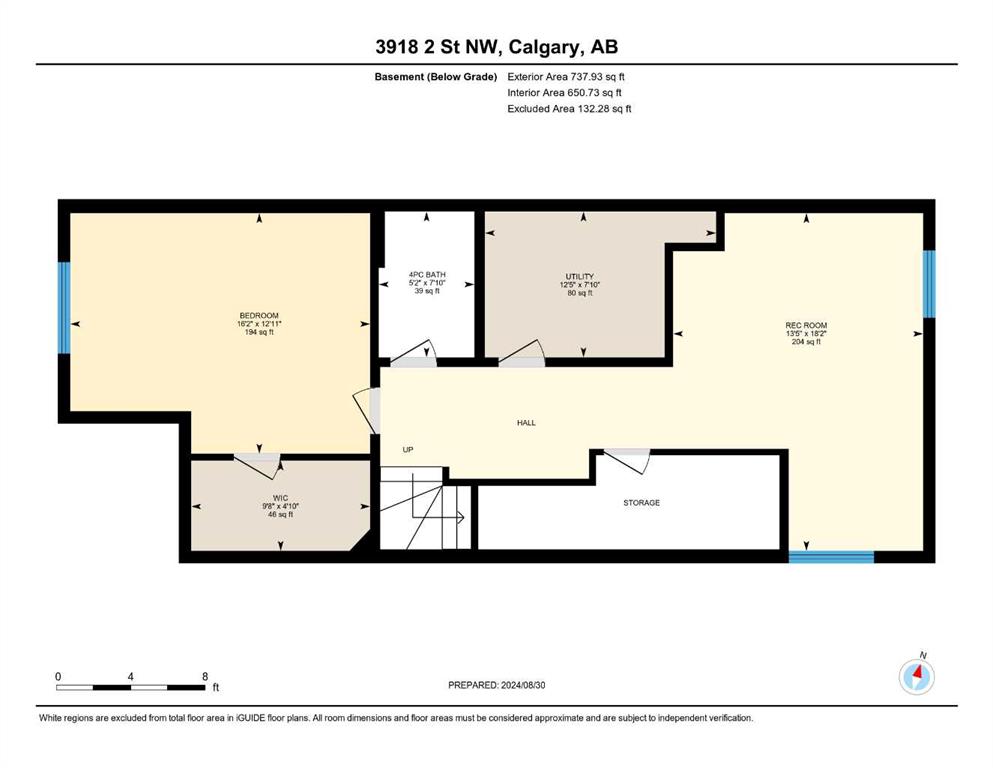

3918 2 Street NW
Calgary
Update on 2023-07-04 10:05:04 AM
$789,800
4
BEDROOMS
3 + 1
BATHROOMS
1924
SQUARE FEET
2008
YEAR BUILT
Welcome Home!! Here is your best chance to own a nicely upgraded 1923 sq ft attached infill in an attractive NW inner city location. Two storey style with stucco and stone exterior, very inviting curb appeal, front door with a transom window and stone accents, welcomes you into this fabulous property. Met by a spacious entryway that gives you the perfect sense of arrival leading the way on gleaming engineered hardwood and tile flooring - you really have the best of everything here - formal dining room with double glazed french doors just adjacent the front with 3 large feature windows soaking in the daylight from the west. Open kitchen with granite counter tops, dark cabinets, all newer appliances, heated floors, corner pantry and sit up breakfast bar. Eating nook off the kitchen is shared by a stylish gas fireplace that takes you to the great/family room with nice views to the back. Main two-piece powder room tucked nicely away on the landing to the lower level. See the wonderful landscaping in the front with west facing exposed aggregate patio, patio lighting and loads of space for flowerpots. Impeccable rear yard with dura deck coated deck surface with a gas bbq outlet for those summer BBQ's, ample space for the lounge set on the lower patio stones, aggregate walkways, nice trees, and some green grass. Notable upgrades to this home but not limited to: added insulation to attic, stone and stucco exterior, central air conditioning, deep soaker tubs - primary ensuite with jetts, second floor laundry with wash basin, 9 ft ceilings with textured knockdown finishing and rounded drywall corners throughout. Primary ensuite has heated floors, double vanity, and a large walk-in closet off that bedroom. Lower level offers matching to finish development with another bedroom, large family room and another full washroom. Large double garage off the paved alleyway - less mess for you all winter long! Located on a very quiet street yet close to absolutely everything for stores, shops, park space, transit and main thoroughfares. Bursting with pride of ownership and so well maintained - move in and do nothing at all!
| COMMUNITY | Highland Park |
| TYPE | Residential |
| STYLE | TSTOR, SBS |
| YEAR BUILT | 2008 |
| SQUARE FOOTAGE | 1923.5 |
| BEDROOMS | 4 |
| BATHROOMS | 4 |
| BASEMENT | Finished, Full Basement |
| FEATURES |
| GARAGE | Yes |
| PARKING | Double Garage Detached |
| ROOF | Asphalt Shingle |
| LOT SQFT | 279 |
| ROOMS | DIMENSIONS (m) | LEVEL |
|---|---|---|
| Master Bedroom | 5.69 x 3.51 | Upper |
| Second Bedroom | 3.99 x 2.82 | Upper |
| Third Bedroom | 2.87 x 3.81 | Upper |
| Dining Room | 3.73 x 3.51 | Main |
| Family Room | 5.54 x 4.09 | Basement |
| Kitchen | 4.47 x 3.99 | Main |
| Living Room | 4.04 x 3.33 | Main |
INTERIOR
Central Air, Fireplace(s), Forced Air, Gas, Living Room, Stone, Three-Sided
EXTERIOR
Back Lane, Back Yard, Landscaped, Private, Treed
Broker
Century 21 Masters
Agent

