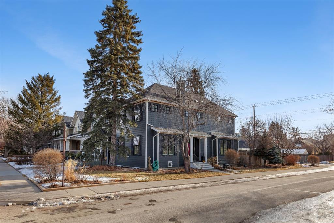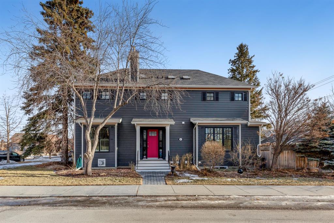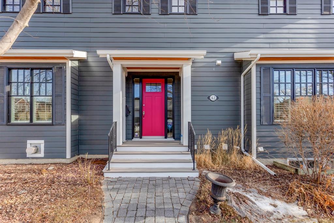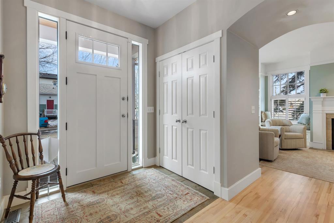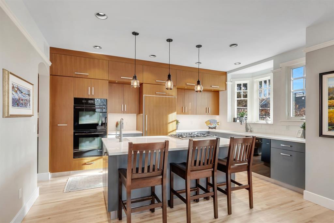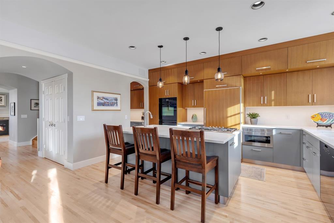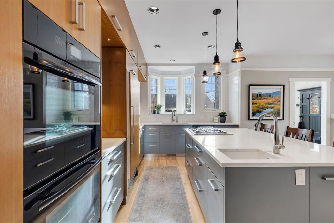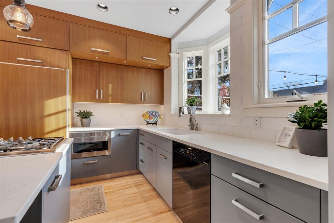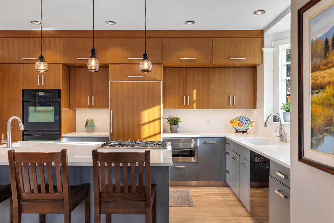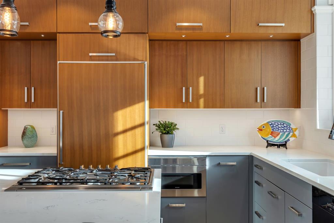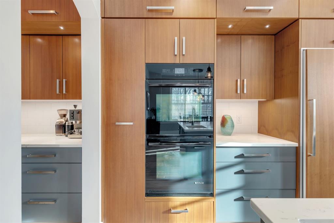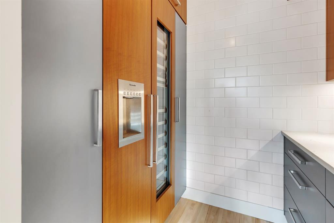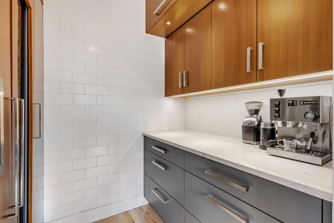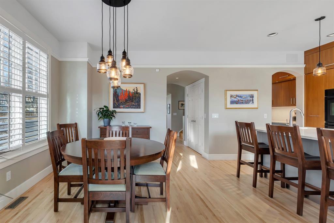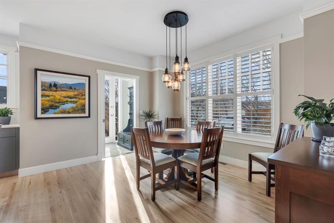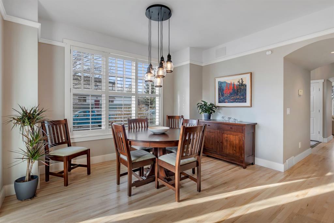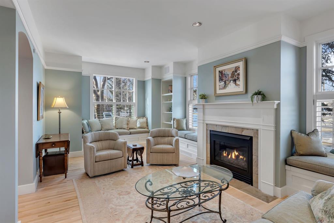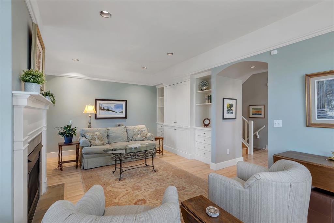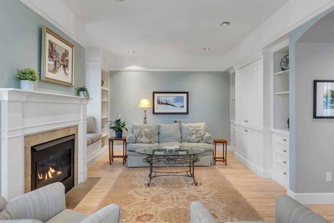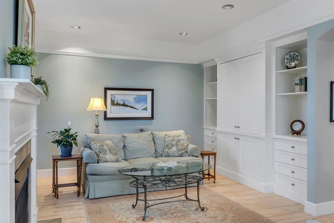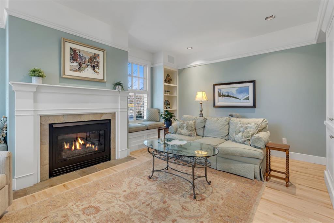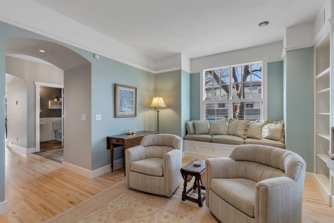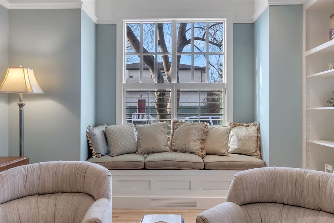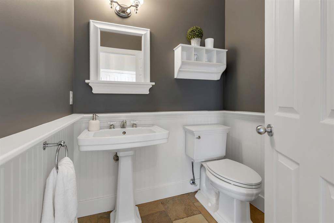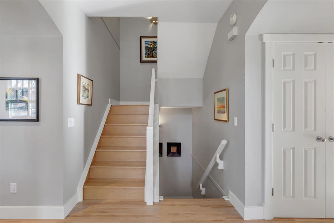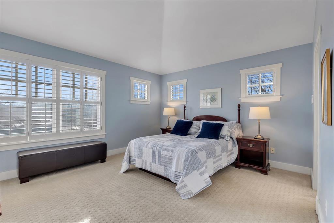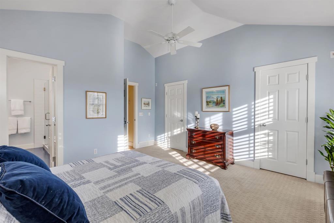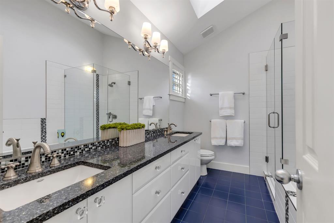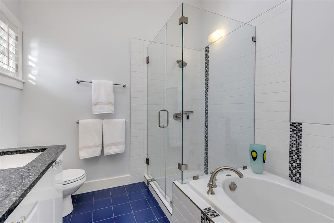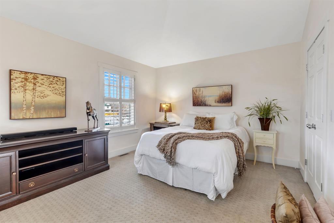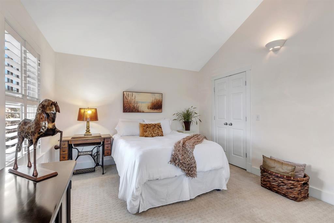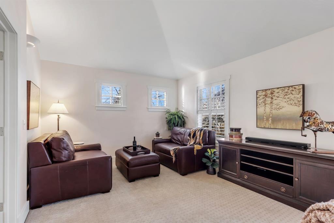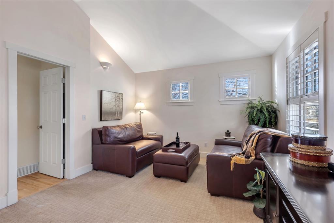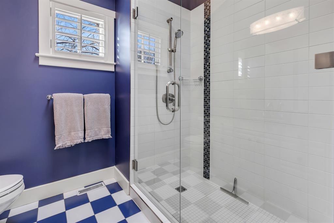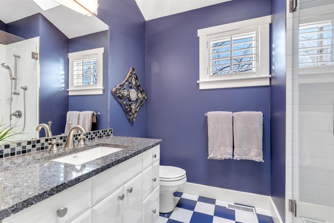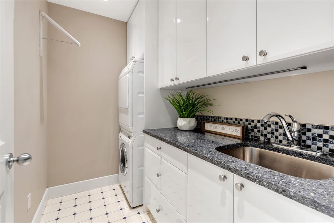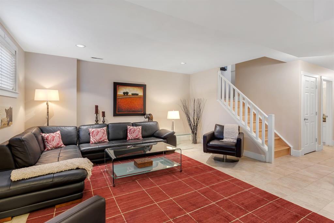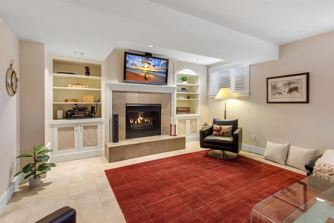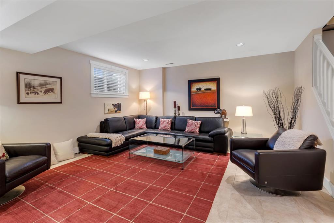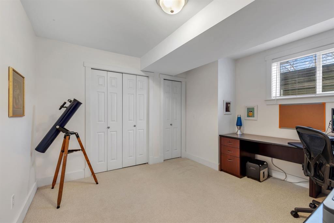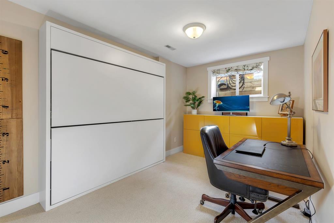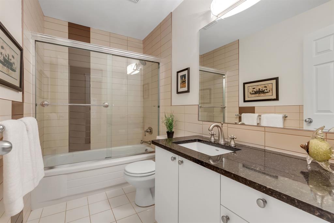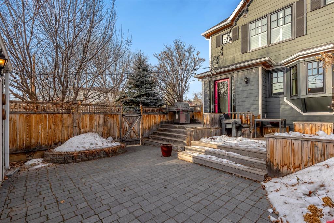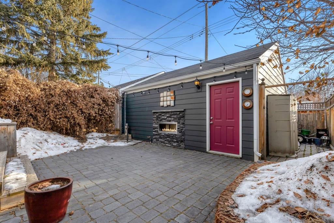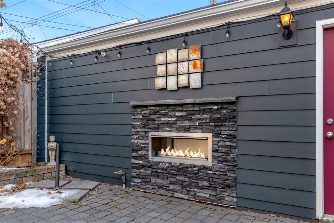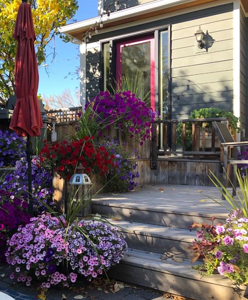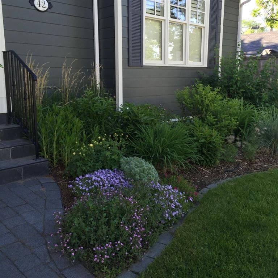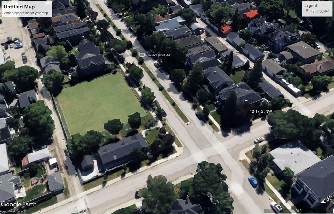

42 17 Street NW
Calgary
Update on 2023-07-04 10:05:04 AM
$929,900
4
BEDROOMS
3 + 1
BATHROOMS
1979
SQUARE FEET
1996
YEAR BUILT
Absolutely stunning home in a fabulous Hillhurst location directly across from the Historic Bow Valley Lawn Bowling Club. This is a very special home built by Knightsbridge Custom Homebuilders and winner of the 1996 SAM Award for Best Infill Project! The home has been lovingly maintained and upgraded over the years. The main floor features gorgeous maple hardwood floors throughout, a very warm and inviting living room with tons of natural light, built in window seats with extra storage, built in cabinetry and book shelves and a lovely gas fireplace. The sun filled Chef’s kitchen was beautifully renovated in 2020 by Denca Cabinets. The sleek, contemporary design features full height walnut cabinetry, quartz counter tops, huge island with prep sink and breakfast bar, double Jenn Aire convection ovens, Thermidor gas cooktop, Sharp drawer style microwave and new Miele dishwasher (2025). You will love the adjacent butler’s pantry with its convenient coffee bar, Thermidor wine refrigerator and Thermidor freezer with ice maker. The dining area is bright and sunny with ample space for family functions. Upstairs you will find a large master with vaulted ceilings, his and her walk in closets, updated ensuite bath with quartz counters, double sinks, stand alone shower and jetted tub. The second bedroom is huge (formerly 2 bedrooms which could be converted back) and again with vaulted ceilings and large walk in closet. The updated family bath with quartz counters and large shower is conveniently located right next to it! The renovated laundry room with sink is located on this level as well. The lower level features a large family room with built-ins and gas fireplace, 2 additional generous sized bedrooms, one of which includes the Resource Furniture Murphy bunk beds, an updated full bathroom, and an awesome wine storage area with sink. A few other updates include Hardy Plank Siding (2012), new Lux aluminum clad windows on main and upper levels (2020), High efficiency furnace and high capacity hot water heater (2017) and much more! Outside you will absolutely love the professionally landscaped yard with underground irrigation system, paver stone walk way, beautiful trees and incredible perennial gardens. The back yard is extremely private with large paver stone patio, outdoor fireplace, built in planters with irrigation and outdoor lighting system. This location cannot be beat within walking distance of Kensington, downtown and LRT!
| COMMUNITY | Hillhurst |
| TYPE | Residential |
| STYLE | TSTOR, SBS |
| YEAR BUILT | 1996 |
| SQUARE FOOTAGE | 1979.0 |
| BEDROOMS | 4 |
| BATHROOMS | 4 |
| BASEMENT | Finished, Full Basement |
| FEATURES |
| GARAGE | Yes |
| PARKING | Double Garage Detached, Garage Door Opener, Garage Faces Rear |
| ROOF | Asphalt Shingle |
| LOT SQFT | 290 |
| ROOMS | DIMENSIONS (m) | LEVEL |
|---|---|---|
| Master Bedroom | 4.62 x 4.37 | Upper |
| Second Bedroom | 5.99 x 3.56 | Upper |
| Third Bedroom | 4.62 x 2.72 | Lower |
| Dining Room | 3.86 x 2.54 | Main |
| Family Room | 5.23 x 4.47 | Lower |
| Kitchen | 4.62 x 3.91 | Main |
| Living Room | 6.53 x 3.73 | Main |
INTERIOR
None, Forced Air, Natural Gas, Family Room, Gas, Living Room, Mantle, Raised Hearth
EXTERIOR
Back Lane, Back Yard, Corner Lot, Front Yard, Landscaped, Level, Private, Underground Sprinklers
Broker
RE/MAX Real Estate (Mountain View)
Agent

